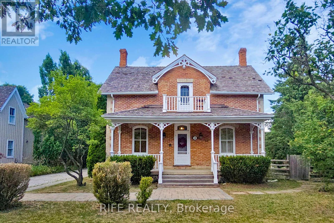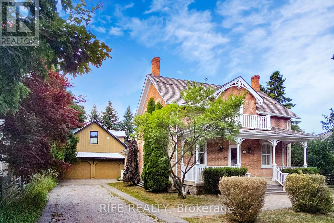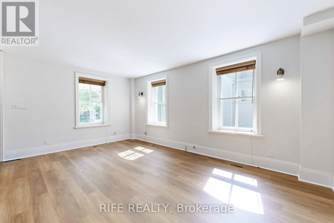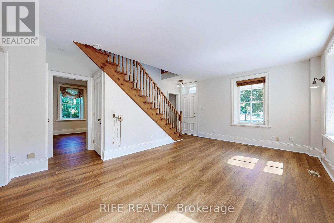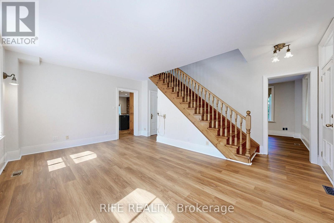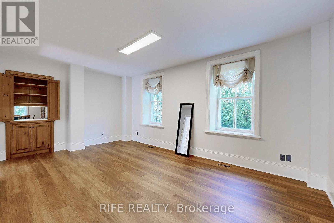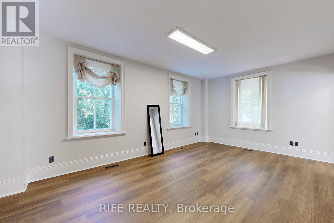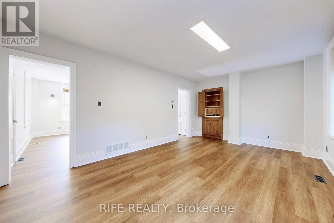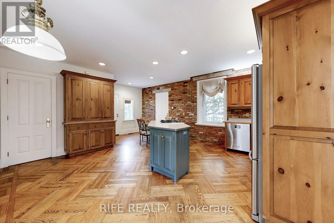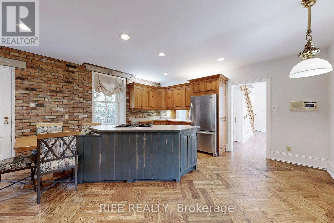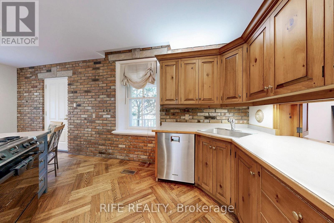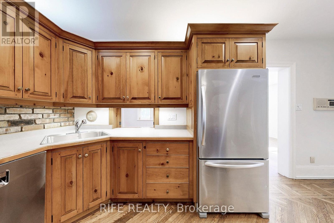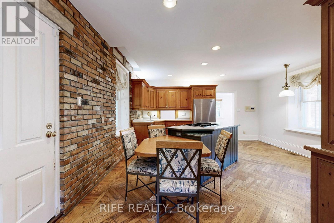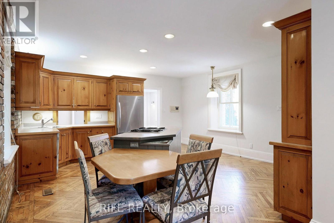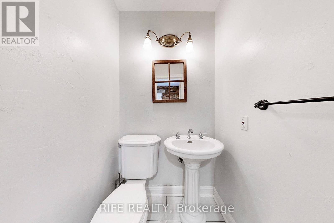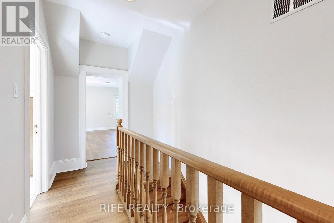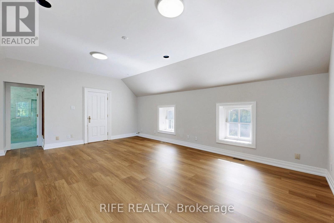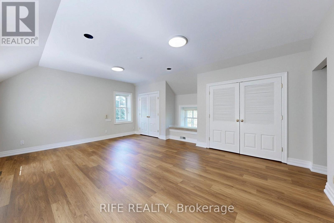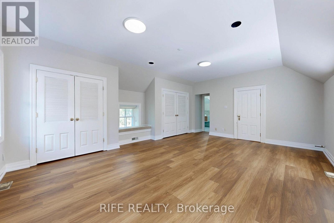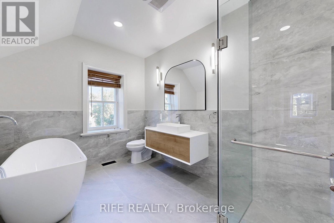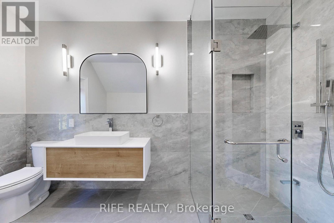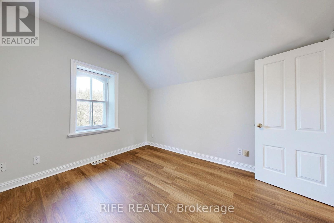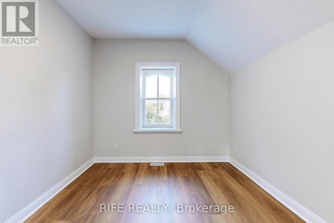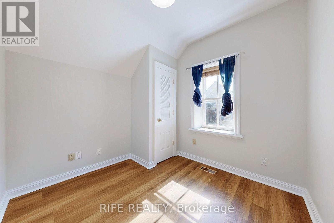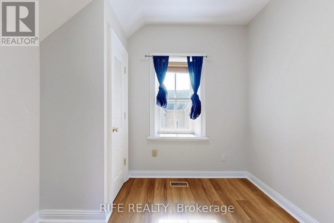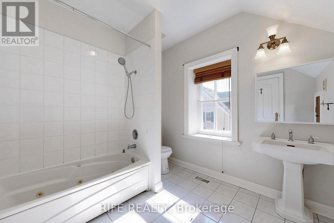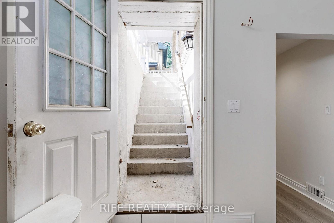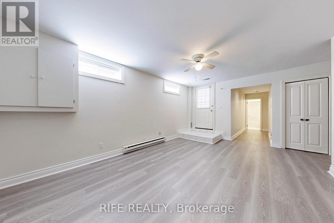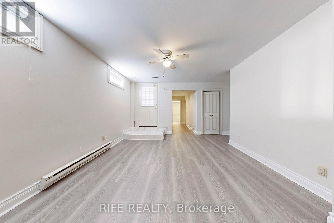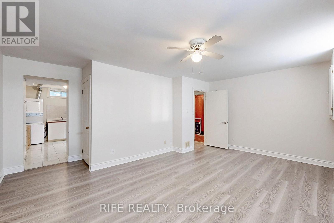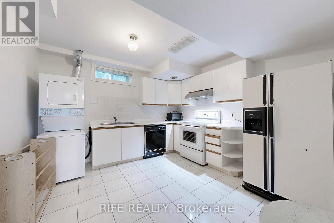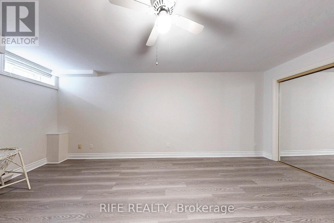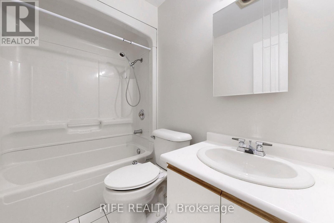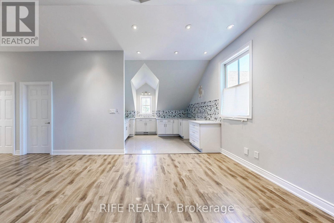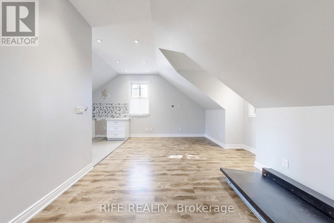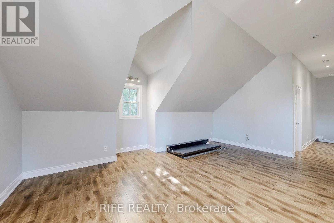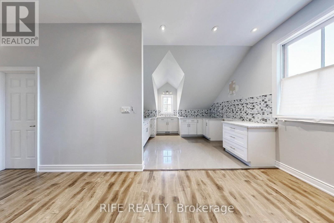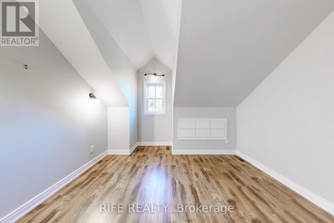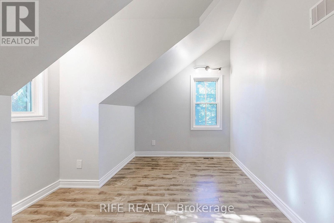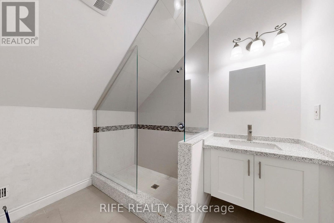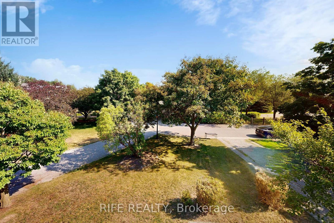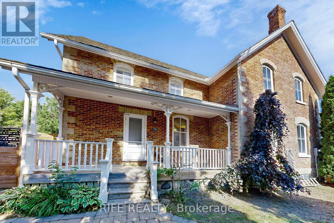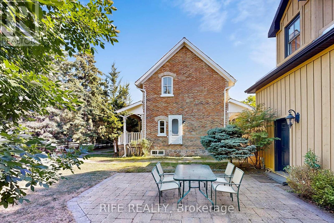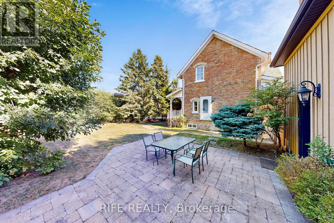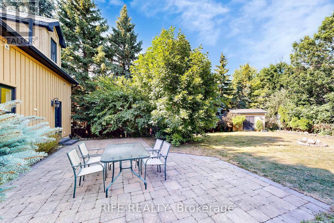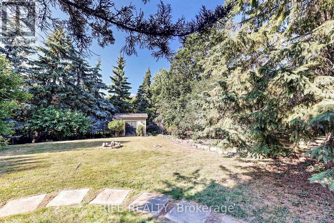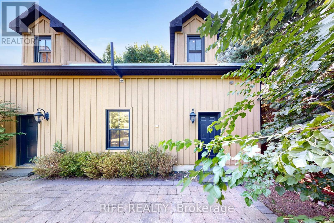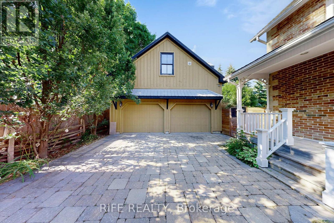6 Bedroom
5 Bathroom
2000 - 2500 sqft
Fireplace
Central Air Conditioning
Forced Air
$1,600,000
Welcome to 18 David Gohn Circle A Masterfully Restored Century Home in the Heart of Markham Heritage Estates! This rare offering blends historic charm with modern luxury. New renovated while preserving its architectural character, this home features brand new hardwood flooring throughout, 9 ceilings, and completely updated bathrooms with elegant finishes. The custom Wippletree kitchen offers a sitting and breakfast area with walk-out to the beautifully landscaped pie-shaped lot with a rear width of up to 128.79 feet. Spacious and bright primary bedroom with luxury 4 -piece ensuite. The basement apartment with a separate entrance provides excellent income or in-law potential. A detached 3-car garage includes a new finished 2-bedroom, 1-bath coach house with its own heating/cooling and water system, offering flexible use for multi-generational living or additional rental income. Driveway fits up to 6 cars. Huge Pie-Shaped Lot with Lush Landscaping. Located in the prestigious and tranquil Markham Heritage Estates, walking distance to Toogood Pond, Main Street Unionville, trails, parks.Top school. Easy access to Hwy 407/404, GO Station, Markville Mall & Downtown Markham. (id:41954)
Property Details
|
MLS® Number
|
N12304005 |
|
Property Type
|
Single Family |
|
Community Name
|
Wismer |
|
Features
|
Cul-de-sac, Wooded Area |
|
Parking Space Total
|
9 |
Building
|
Bathroom Total
|
5 |
|
Bedrooms Above Ground
|
3 |
|
Bedrooms Below Ground
|
3 |
|
Bedrooms Total
|
6 |
|
Age
|
100+ Years |
|
Appliances
|
Cooktop, Dishwasher, Dryer, Water Heater, Oven, Stove, Washer, Window Coverings, Refrigerator |
|
Basement Features
|
Apartment In Basement, Separate Entrance |
|
Basement Type
|
N/a |
|
Construction Style Attachment
|
Detached |
|
Cooling Type
|
Central Air Conditioning |
|
Exterior Finish
|
Brick |
|
Fireplace Present
|
Yes |
|
Flooring Type
|
Tile, Laminate, Hardwood, Wood, Ceramic, Carpeted |
|
Foundation Type
|
Concrete |
|
Half Bath Total
|
1 |
|
Heating Fuel
|
Natural Gas |
|
Heating Type
|
Forced Air |
|
Stories Total
|
2 |
|
Size Interior
|
2000 - 2500 Sqft |
|
Type
|
House |
|
Utility Water
|
Municipal Water |
Parking
Land
|
Acreage
|
No |
|
Sewer
|
Sanitary Sewer |
|
Size Depth
|
184 Ft ,2 In |
|
Size Frontage
|
52 Ft ,2 In |
|
Size Irregular
|
52.2 X 184.2 Ft ; Irregular Pie-shaped Lot |
|
Size Total Text
|
52.2 X 184.2 Ft ; Irregular Pie-shaped Lot |
Rooms
| Level |
Type |
Length |
Width |
Dimensions |
|
Second Level |
Primary Bedroom |
6.4 m |
4.43 m |
6.4 m x 4.43 m |
|
Second Level |
Bedroom 2 |
3.72 m |
3.1 m |
3.72 m x 3.1 m |
|
Second Level |
Bedroom 3 |
2.67 m |
2.8 m |
2.67 m x 2.8 m |
|
Basement |
Kitchen |
3.5 m |
3.75 m |
3.5 m x 3.75 m |
|
Basement |
Cold Room |
2 m |
3 m |
2 m x 3 m |
|
Basement |
Laundry Room |
2 m |
3.76 m |
2 m x 3.76 m |
|
Basement |
Den |
3.79 m |
5.63 m |
3.79 m x 5.63 m |
|
Basement |
Bedroom |
5.42 m |
3.4 m |
5.42 m x 3.4 m |
|
Main Level |
Kitchen |
6.7 m |
5.01 m |
6.7 m x 5.01 m |
|
Main Level |
Family Room |
5.71 m |
3.8 m |
5.71 m x 3.8 m |
|
Main Level |
Dining Room |
5.71 m |
3.76 m |
5.71 m x 3.76 m |
|
Other |
Loft |
|
|
Measurements not available |
https://www.realtor.ca/real-estate/28646496/18-david-gohn-circle-markham-wismer-wismer
