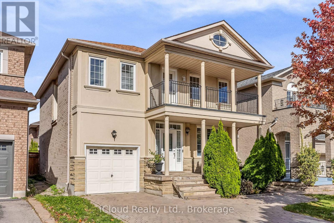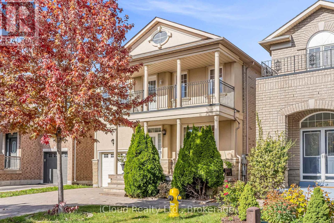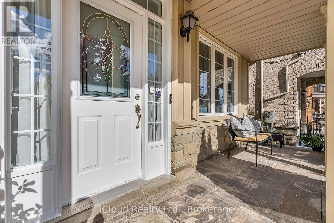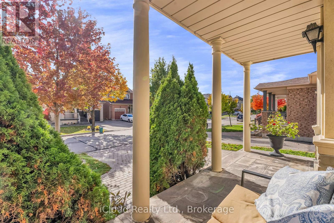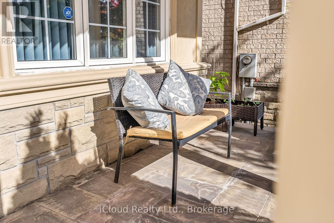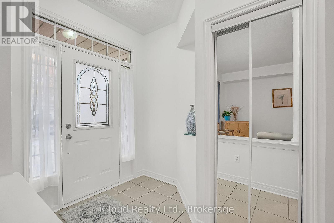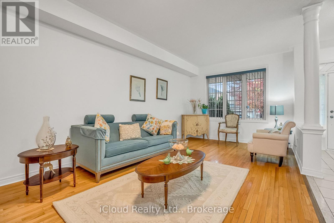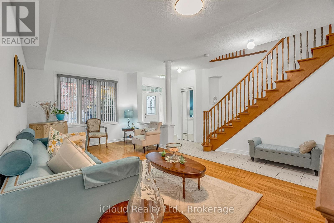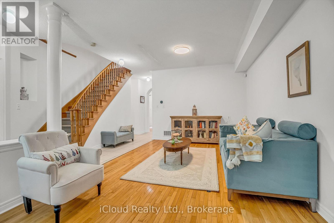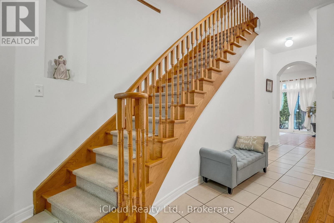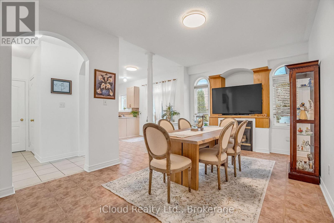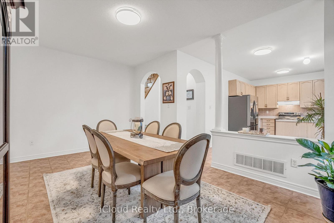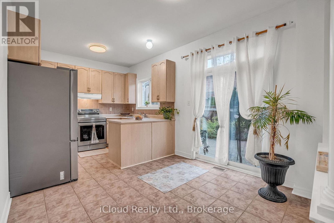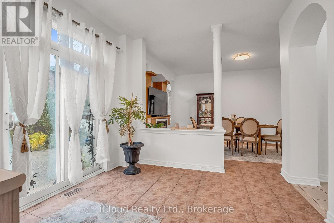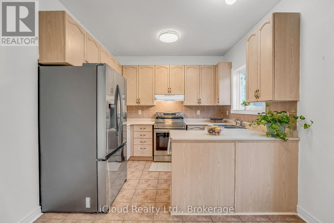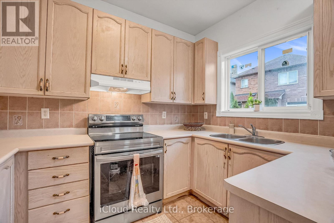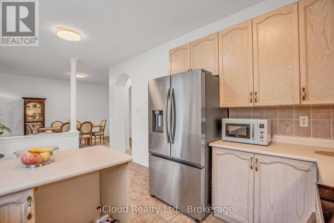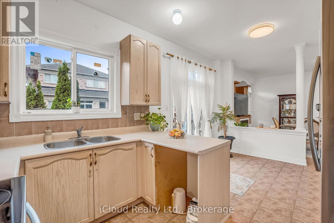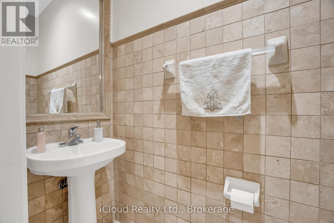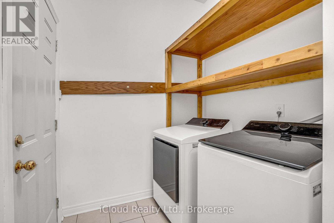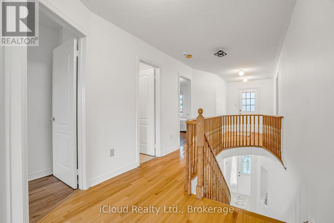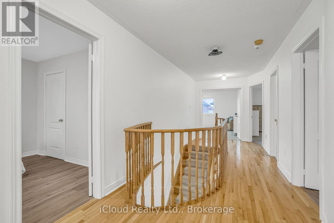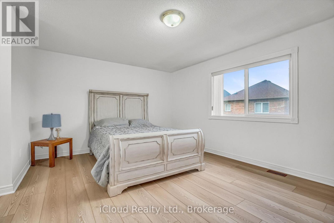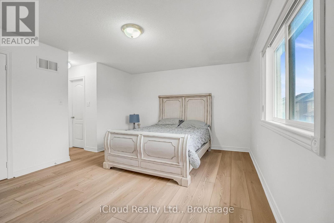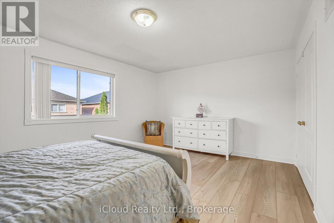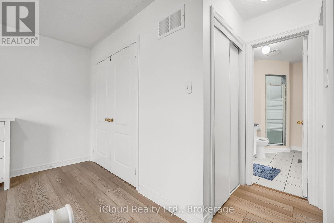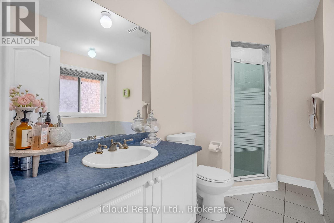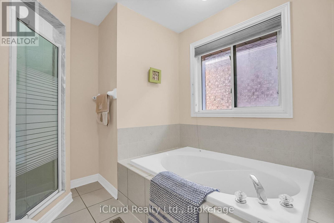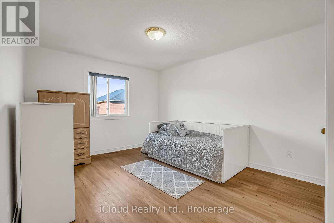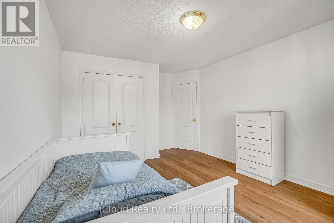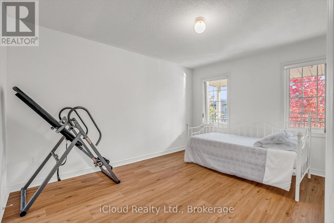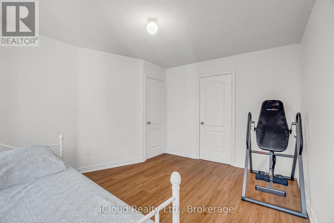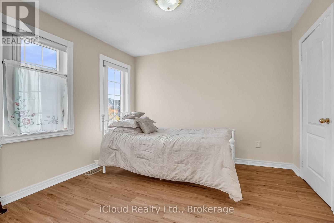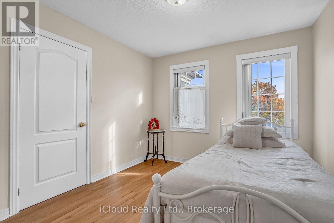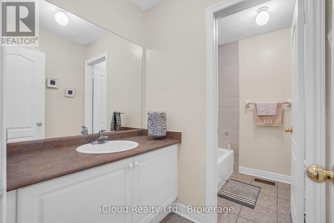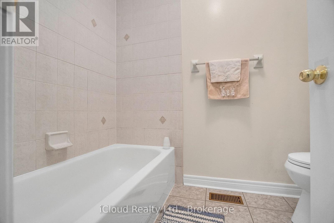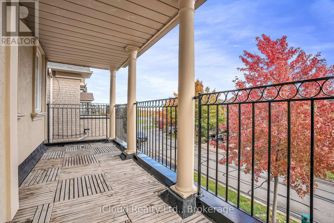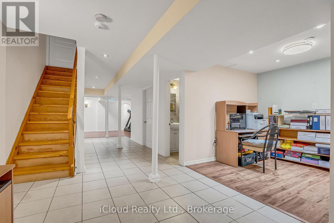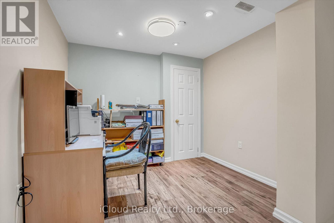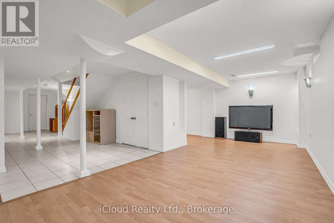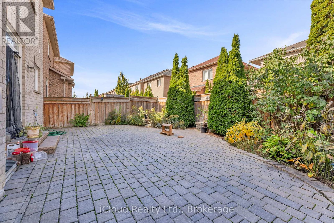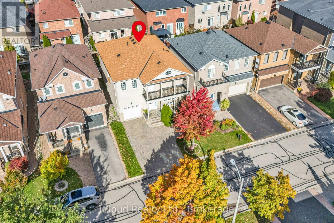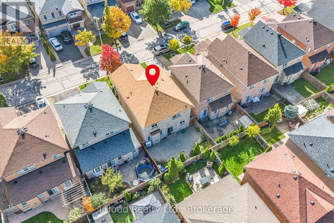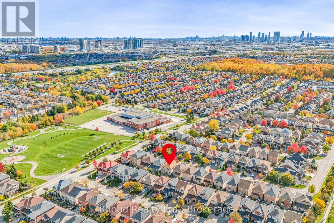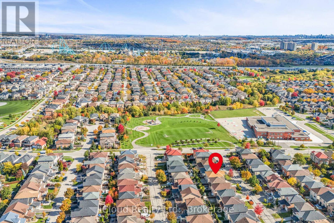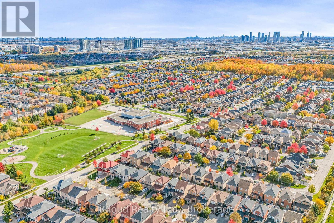4 Bedroom
4 Bathroom
2000 - 2500 sqft
Fireplace
Central Air Conditioning
Forced Air
$1,269,000
Welcome To 18 Daiseyfield Crescent - A Stunning Detached Family Home Nestled In The Heart Of Vaughan's Desirable Vellore Village Community. This Inviting 2-Storey, 4-Bedroom, 4-Bathroom Residence Offers Comfort, Space, And Style -Perfectly Suited For Modern Family Living. The Home Sits On A Beautifully Maintained Lot With Impressive Curb Appeal And A Welcoming Front Porch That Sets The Tone For What's Inside. Step Into A Bright And Spacious Interior Featuring An Open-Concept Layout With Large Windows That Fill The Space With Natural Light. The Combined Living And Dining Areas Provide An Elegant Setting For Entertaining, While The Cozy Family Room Is Ideal For Relaxing Evenings. The Kitchen, Equipped With Stainless Steel Appliances And Abundant Cabinetry, Includes An Eat-In Breakfast Area Overlooking The Backyard - Perfect For Family Meals Or Morning Coffee. Upstairs, The Generous Primary Suite Offers A Peaceful Retreat Complete With A Walk-In Closet And A Private 4-Piece Ensuite With A Soaking Tub. Three Additional Well-Sized Bedrooms And Another Full Bath Provide Ample Space And Comfort For Children, Guests, Or A Home Office. The Fully Finished Basement Adds Valuable Living Space, Ideal For A Recreation Area, Gym, Or Guest Suite, Complete With Its Own Washroom For Added Convenience. Outside, Enjoy A Private, Fenced Backyard Perfect For Barbecues And Family Gatherings In A Safe, Family-Oriented Neighborhood. Located Close To Excellent Schools, Parks, Vaughan Mills Mall, Vellore Village Community Centre, Restaurants, And Cortellucci Vaughan Hospital, With Easy Access To Highways 400, 407,And The Vaughan Metropolitan Centre Subway Station - This Home Offers The Perfect Blend Of Lifestyle And Location. A Rare Opportunity To Own A Well-Cared-For Family Home In One Of Vaughan's Most Sought-After Areas - Ready For You To Move In And Make It Your Own! (id:41954)
Property Details
|
MLS® Number
|
N12492608 |
|
Property Type
|
Single Family |
|
Community Name
|
Vellore Village |
|
Amenities Near By
|
Hospital, Park, Place Of Worship, Public Transit, Schools |
|
Equipment Type
|
None |
|
Features
|
Carpet Free |
|
Parking Space Total
|
3 |
|
Rental Equipment Type
|
None |
Building
|
Bathroom Total
|
4 |
|
Bedrooms Above Ground
|
4 |
|
Bedrooms Total
|
4 |
|
Age
|
16 To 30 Years |
|
Amenities
|
Fireplace(s) |
|
Appliances
|
Dryer, Microwave, Stove, Washer, Window Coverings, Refrigerator |
|
Basement Type
|
Full |
|
Construction Style Attachment
|
Detached |
|
Cooling Type
|
Central Air Conditioning |
|
Exterior Finish
|
Brick |
|
Fire Protection
|
Alarm System |
|
Fireplace Present
|
Yes |
|
Flooring Type
|
Ceramic, Laminate, Concrete, Hardwood |
|
Foundation Type
|
Concrete |
|
Half Bath Total
|
1 |
|
Heating Fuel
|
Natural Gas |
|
Heating Type
|
Forced Air |
|
Stories Total
|
2 |
|
Size Interior
|
2000 - 2500 Sqft |
|
Type
|
House |
|
Utility Water
|
Municipal Water |
Parking
Land
|
Acreage
|
No |
|
Land Amenities
|
Hospital, Park, Place Of Worship, Public Transit, Schools |
|
Sewer
|
Sanitary Sewer |
|
Size Depth
|
82 Ft |
|
Size Frontage
|
36 Ft ,1 In |
|
Size Irregular
|
36.1 X 82 Ft |
|
Size Total Text
|
36.1 X 82 Ft |
Rooms
| Level |
Type |
Length |
Width |
Dimensions |
|
Second Level |
Bathroom |
3 m |
1.6 m |
3 m x 1.6 m |
|
Second Level |
Primary Bedroom |
5.21 m |
3.81 m |
5.21 m x 3.81 m |
|
Second Level |
Bathroom |
3.05 m |
2.59 m |
3.05 m x 2.59 m |
|
Second Level |
Bedroom 2 |
4.06 m |
3.38 m |
4.06 m x 3.38 m |
|
Second Level |
Bedroom 3 |
4.09 m |
3.43 m |
4.09 m x 3.43 m |
|
Second Level |
Bedroom 4 |
3.2 m |
3.05 m |
3.2 m x 3.05 m |
|
Basement |
Recreational, Games Room |
8.56 m |
4.37 m |
8.56 m x 4.37 m |
|
Basement |
Office |
2.79 m |
2.51 m |
2.79 m x 2.51 m |
|
Basement |
Living Room |
8.03 m |
2.9 m |
8.03 m x 2.9 m |
|
Basement |
Bathroom |
2.34 m |
1.35 m |
2.34 m x 1.35 m |
|
Basement |
Cold Room |
5.56 m |
1.6 m |
5.56 m x 1.6 m |
|
Main Level |
Foyer |
3.02 m |
2.01 m |
3.02 m x 2.01 m |
|
Main Level |
Living Room |
6.1 m |
3.4 m |
6.1 m x 3.4 m |
|
Main Level |
Dining Room |
5.18 m |
3.3 m |
5.18 m x 3.3 m |
|
Main Level |
Kitchen |
5.44 m |
3.1 m |
5.44 m x 3.1 m |
|
Main Level |
Laundry Room |
2.21 m |
1.96 m |
2.21 m x 1.96 m |
Utilities
|
Electricity
|
Installed |
|
Sewer
|
Installed |
https://www.realtor.ca/real-estate/29049942/18-daiseyfield-crescent-vaughan-vellore-village-vellore-village
