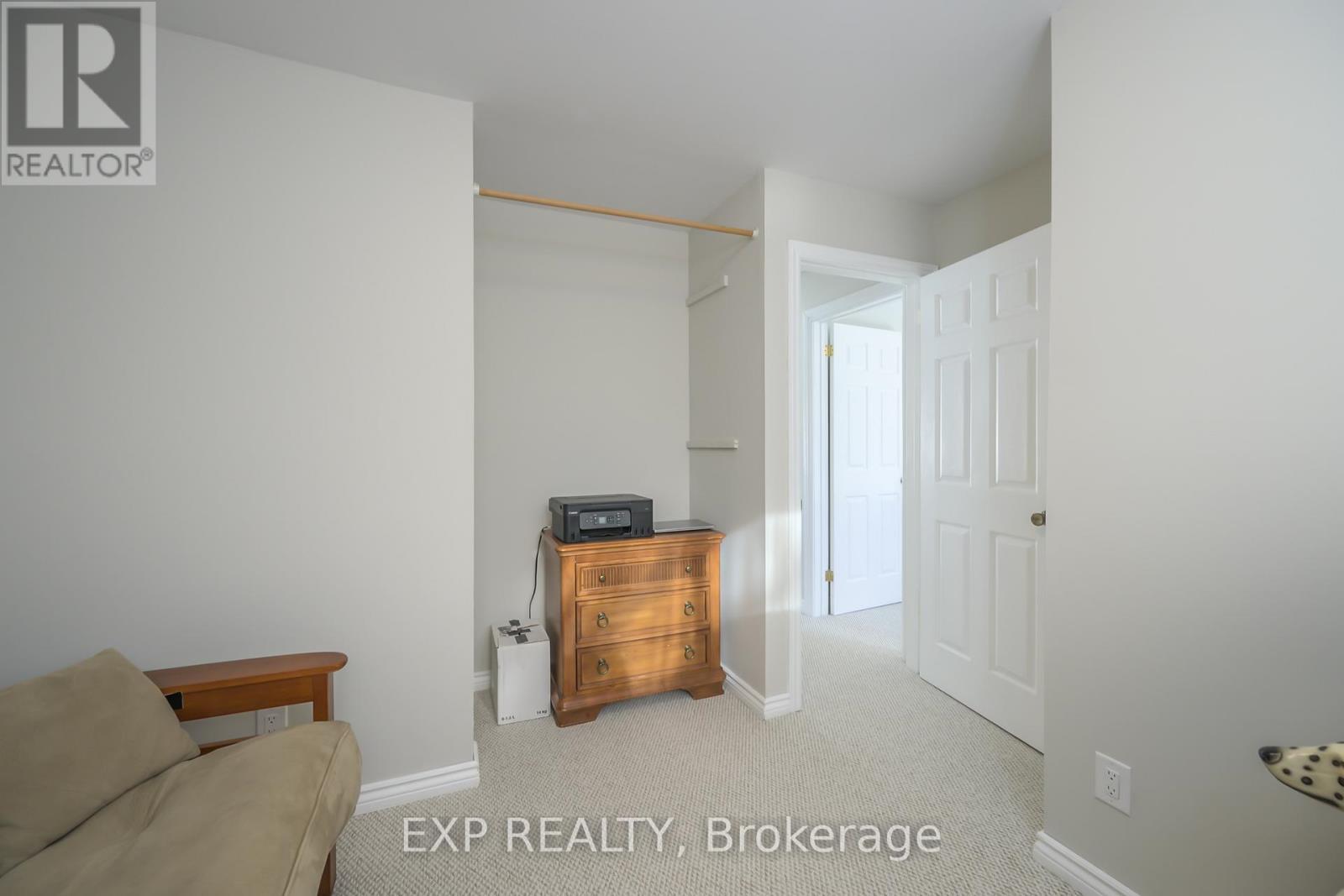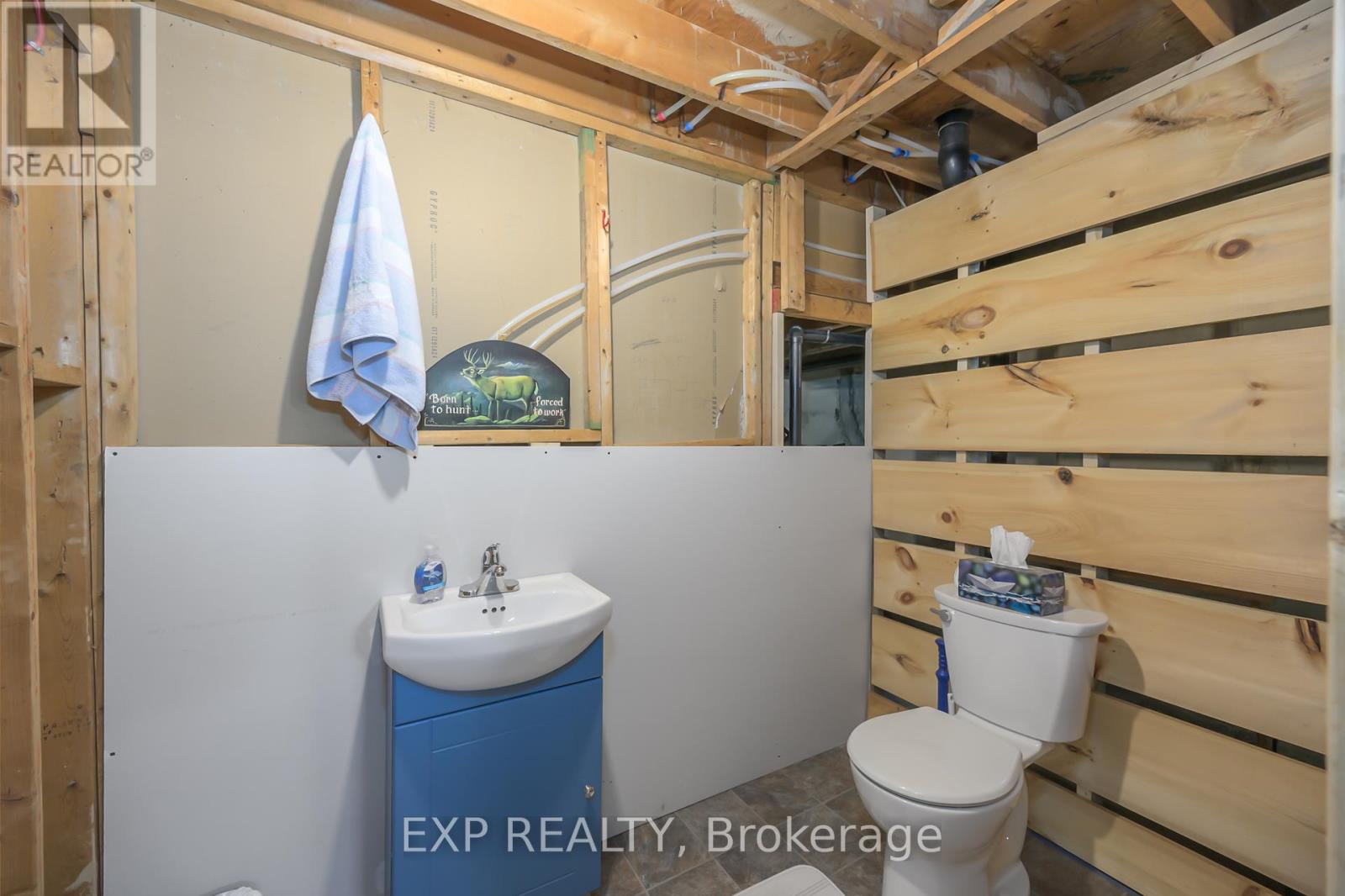4 Bedroom
2 Bathroom
Bungalow
Fireplace
Central Air Conditioning
Forced Air
$519,900
This move-in ready home has been freshly updated with new carpet throughout (2025) and fresh paint (2025). Major upgrades are already done, including new shingles (2023) a new paver stone driveway (2024) a new fence (2023) a new patio (2024) an updated electrical panel and hydro meter (2024) and newer windows on the main floor.The main floor features a functional layout with a living area and an eat-in kitchen. The lower level adds additional living space, including a 2-piece bathroom (professionally completed but requiring wall and ceiling finishing). A separate side entrance provides added convenience and flexibility.Outside, the new paver stone driveway enhances curb appeal, while the new patio and fenced backyard create a private outdoor space. With significant updates already complete, this home is a great opportunity. (id:41954)
Property Details
|
MLS® Number
|
X11978335 |
|
Property Type
|
Single Family |
|
Community Name
|
East H |
|
Parking Space Total
|
3 |
Building
|
Bathroom Total
|
2 |
|
Bedrooms Above Ground
|
3 |
|
Bedrooms Below Ground
|
1 |
|
Bedrooms Total
|
4 |
|
Appliances
|
Dishwasher, Dryer, Refrigerator, Stove, Washer |
|
Architectural Style
|
Bungalow |
|
Basement Development
|
Partially Finished |
|
Basement Type
|
N/a (partially Finished) |
|
Construction Style Attachment
|
Detached |
|
Cooling Type
|
Central Air Conditioning |
|
Exterior Finish
|
Brick |
|
Fireplace Present
|
Yes |
|
Fireplace Total
|
1 |
|
Foundation Type
|
Poured Concrete |
|
Half Bath Total
|
1 |
|
Heating Fuel
|
Natural Gas |
|
Heating Type
|
Forced Air |
|
Stories Total
|
1 |
|
Type
|
House |
|
Utility Water
|
Municipal Water |
Parking
Land
|
Acreage
|
No |
|
Sewer
|
Sanitary Sewer |
|
Size Depth
|
125 Ft ,6 In |
|
Size Frontage
|
41 Ft ,1 In |
|
Size Irregular
|
41.15 X 125.54 Ft |
|
Size Total Text
|
41.15 X 125.54 Ft |
|
Zoning Description
|
R2-2 |
Rooms
| Level |
Type |
Length |
Width |
Dimensions |
|
Basement |
Family Room |
6.031 m |
3.241 m |
6.031 m x 3.241 m |
|
Basement |
Bedroom 4 |
3.257 m |
3.6 m |
3.257 m x 3.6 m |
|
Basement |
Utility Room |
3.34 m |
5.677 m |
3.34 m x 5.677 m |
|
Basement |
Laundry Room |
3.916 m |
3.357 m |
3.916 m x 3.357 m |
|
Main Level |
Living Room |
5.457 m |
3.666 m |
5.457 m x 3.666 m |
|
Main Level |
Kitchen |
3.689 m |
3.324 m |
3.689 m x 3.324 m |
|
Main Level |
Primary Bedroom |
3.73 m |
3.328 m |
3.73 m x 3.328 m |
|
Main Level |
Bedroom 2 |
2.916 m |
2.623 m |
2.916 m x 2.623 m |
|
Main Level |
Bedroom 3 |
2.845 m |
2.64 m |
2.845 m x 2.64 m |
https://www.realtor.ca/real-estate/27928889/18-culver-court-london-east-h





































