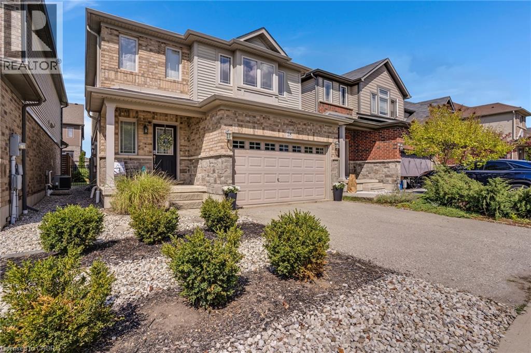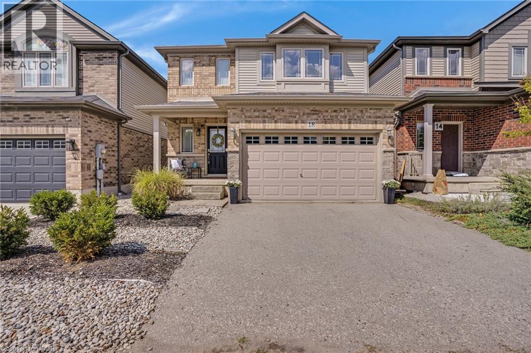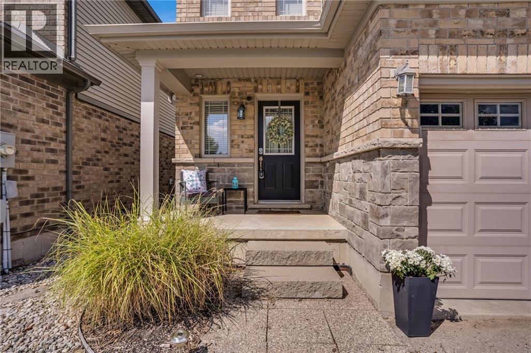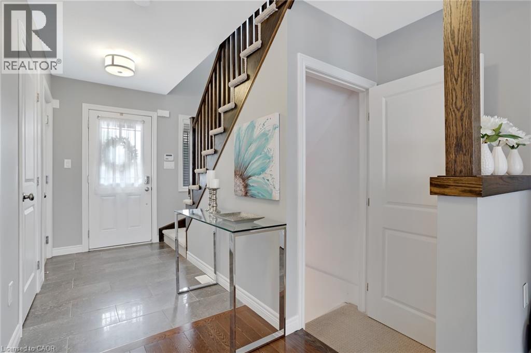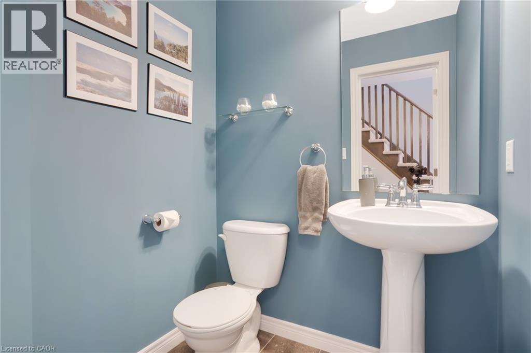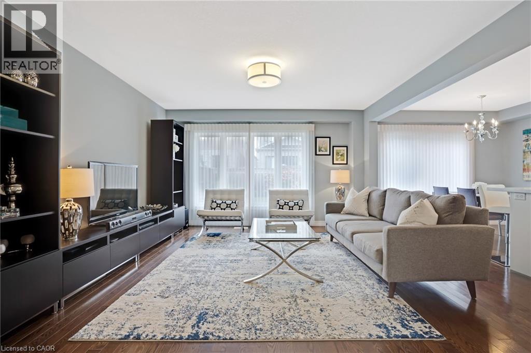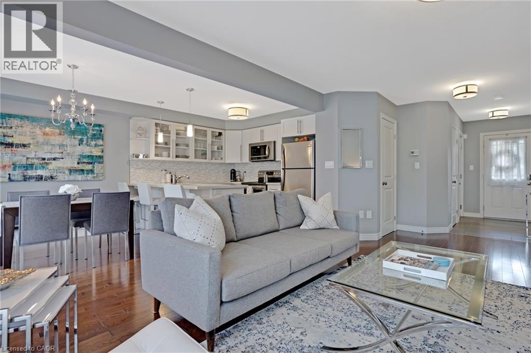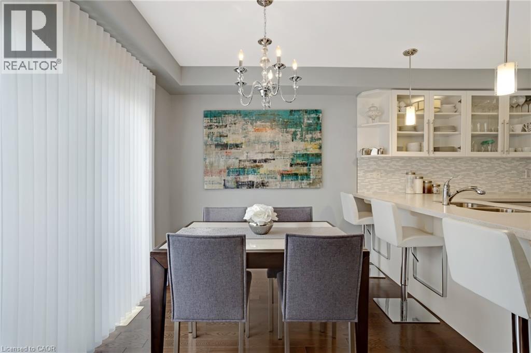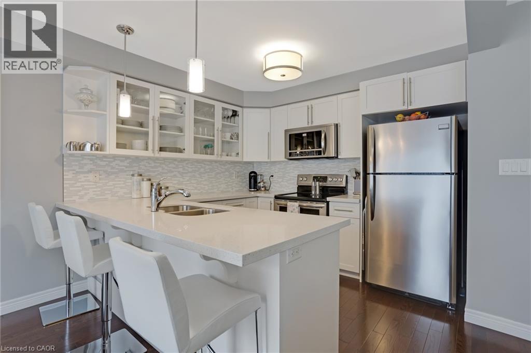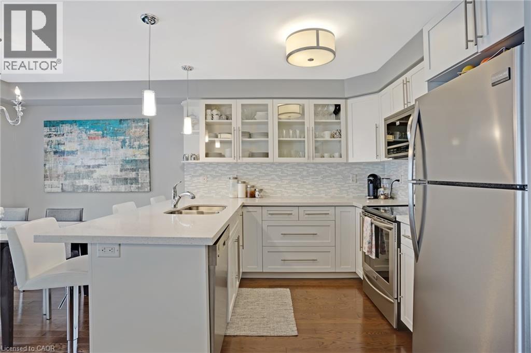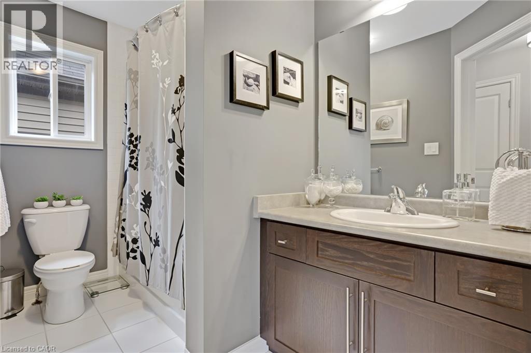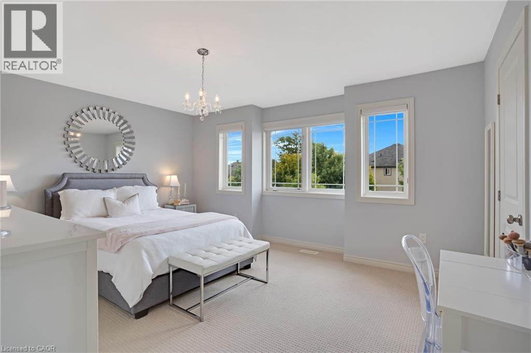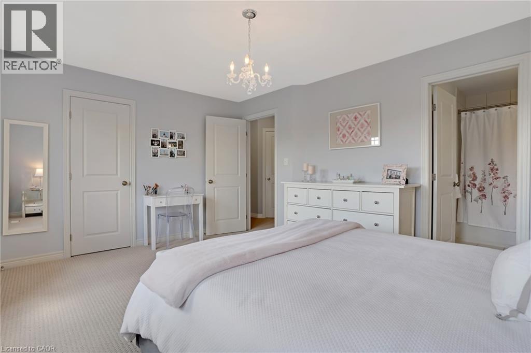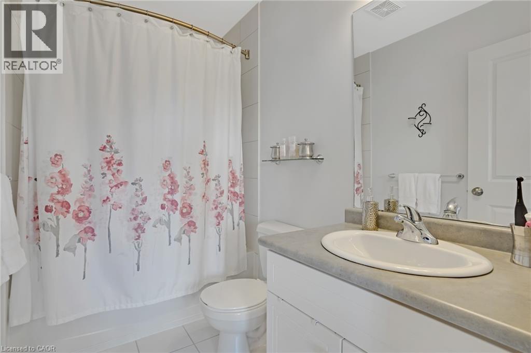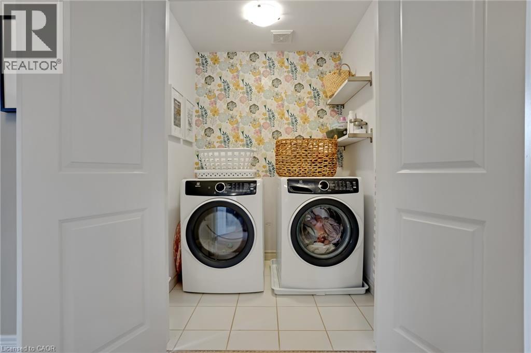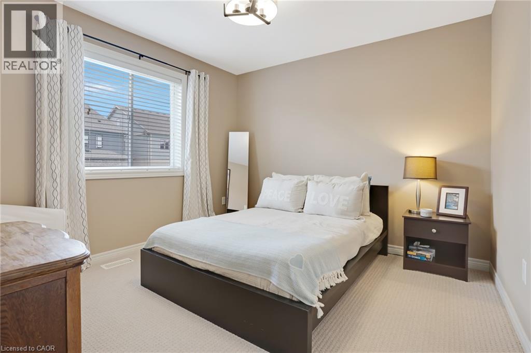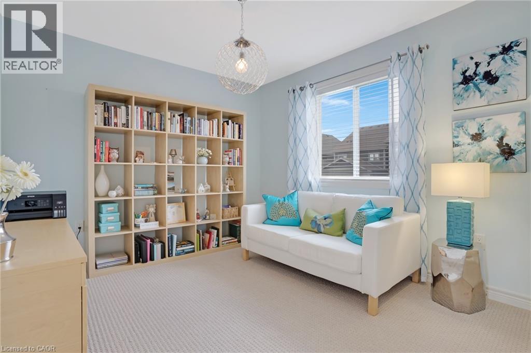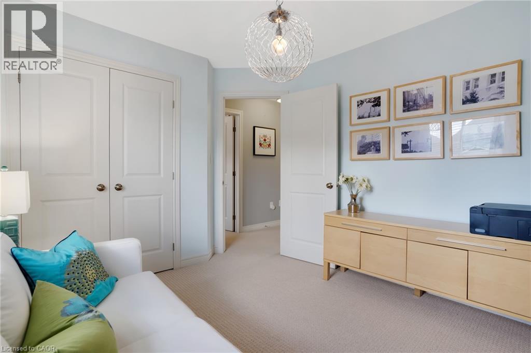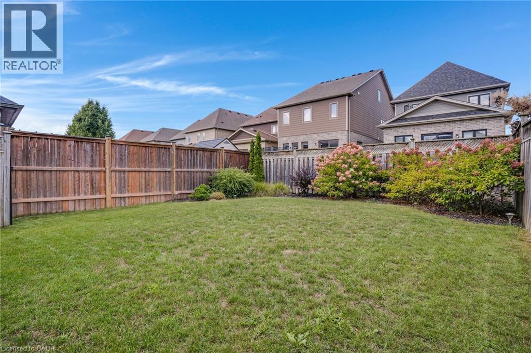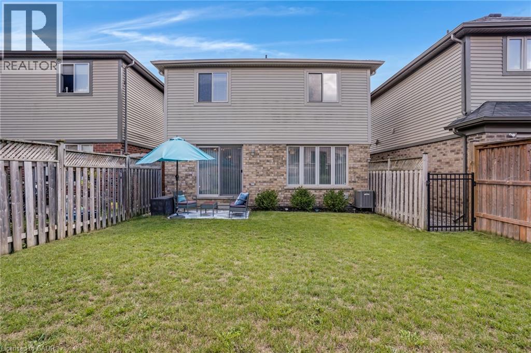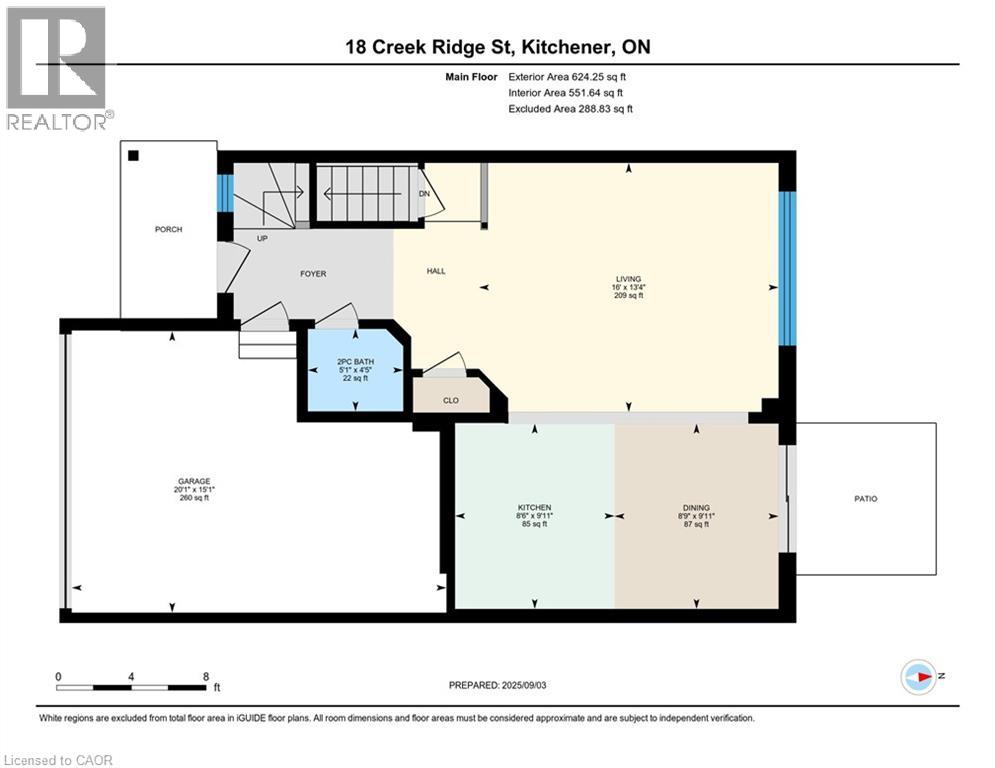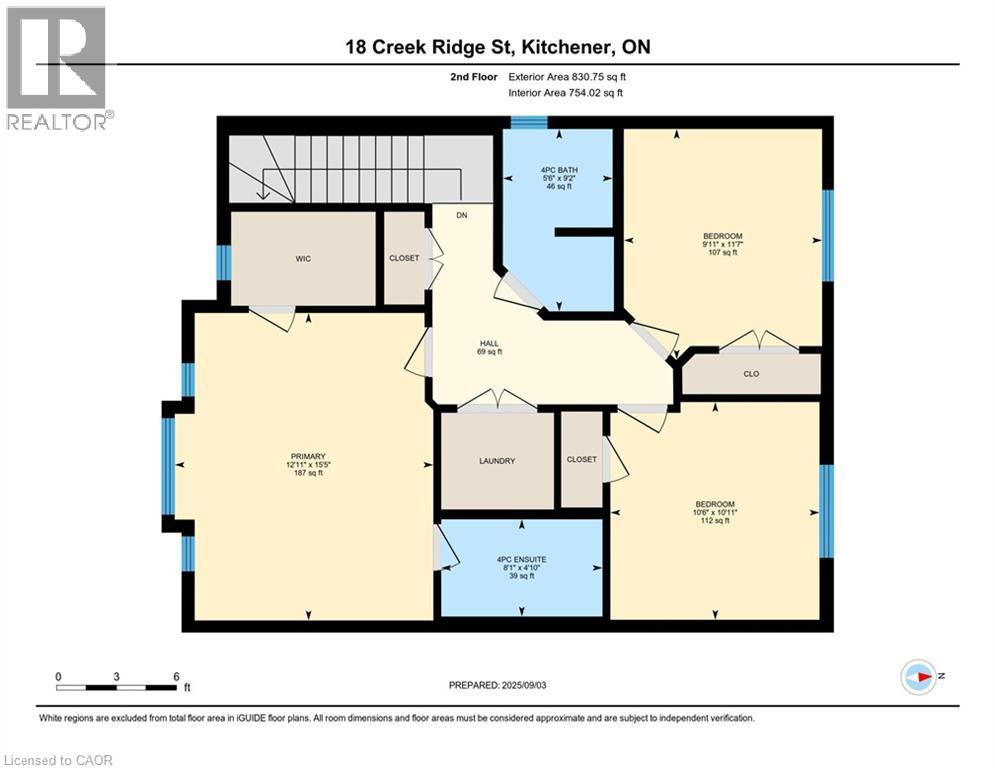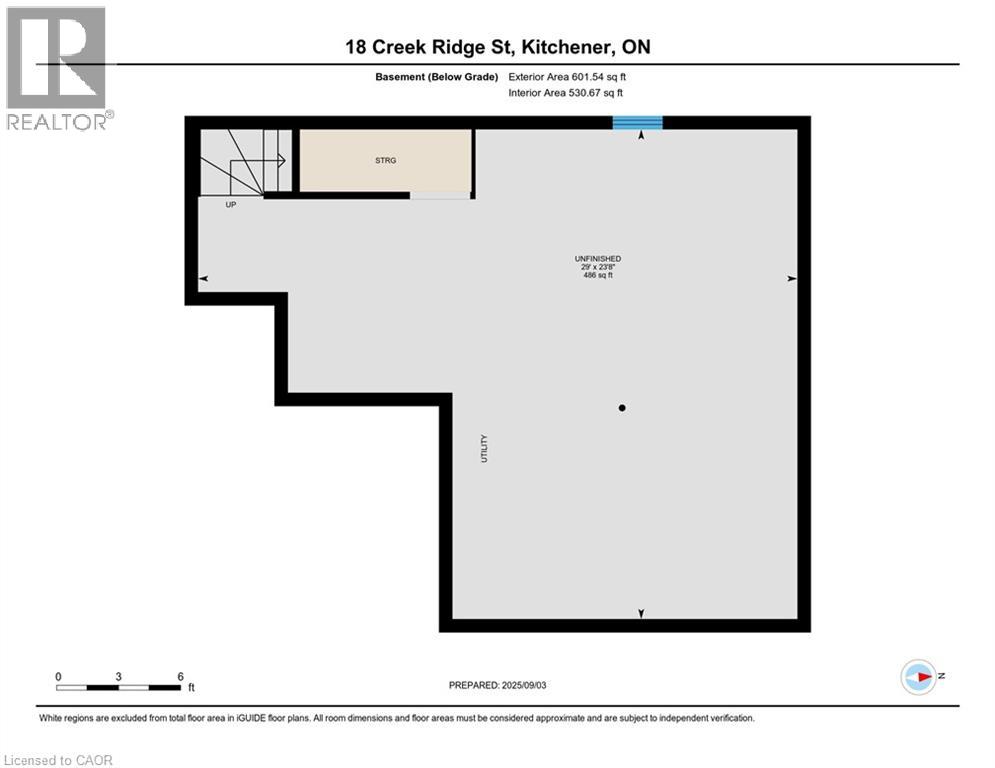3 Bedroom
3 Bathroom
1455 sqft
2 Level
Central Air Conditioning
Forced Air
Landscaped
$829,900
Welcome to your dream home in the prestigious, family-friendly Doon South community! Celebrated for its top-rated schools, scenic trails, and quick access to the 401. This meticulously maintained 3-bedroom, 2.5-bathroom home showcases high-end upgrades throughout and offers a perfect balance of elegance, comfort, and practicality. From the moment you arrive, you’ll notice the low-maintenance, elegant gardens and large fully fenced backyard. Step inside to a stylish open-concept main floor, where a modern eat-in kitchen with high-end finishes flows seamlessly into the bright dining and living spaces. Large windows fill the home with natural light, while sparkling designer fixtures add warmth and sophistication. Upstairs, retreat to the luxurious primary suite featuring a walk-in closet and spa-like ensuite that feels like a private hotel escape. Two additional bedrooms are generously sized with excellent closet space, and the dream laundry room on the second floor adds everyday convenience. The unfinished basement, with rough-in for a bathroom, is a blank canvas bursting with potential, whether you envision a home theatre, gym, in-law suite, or additional income-generating space. Outdoors, the fully fenced backyard offers a private oasis for entertaining, family play, or peaceful relaxation. Additional highlights include an oversized single garage with extra storage space, a double driveway, and tasteful upgrades throughout. Set in a vibrant, welcoming community, this home truly delivers the full package. Style, privacy, lifestyle, and endless potential! (id:41954)
Property Details
|
MLS® Number
|
40767247 |
|
Property Type
|
Single Family |
|
Amenities Near By
|
Park, Place Of Worship, Playground, Schools, Shopping |
|
Equipment Type
|
Water Heater |
|
Features
|
Southern Exposure, Conservation/green Belt, Paved Driveway |
|
Parking Space Total
|
3 |
|
Rental Equipment Type
|
Water Heater |
Building
|
Bathroom Total
|
3 |
|
Bedrooms Above Ground
|
3 |
|
Bedrooms Total
|
3 |
|
Appliances
|
Dishwasher, Dryer, Refrigerator, Stove, Water Softener, Washer, Window Coverings |
|
Architectural Style
|
2 Level |
|
Basement Development
|
Unfinished |
|
Basement Type
|
Full (unfinished) |
|
Construction Style Attachment
|
Detached |
|
Cooling Type
|
Central Air Conditioning |
|
Exterior Finish
|
Brick, Vinyl Siding |
|
Foundation Type
|
Poured Concrete |
|
Half Bath Total
|
1 |
|
Heating Fuel
|
Natural Gas |
|
Heating Type
|
Forced Air |
|
Stories Total
|
2 |
|
Size Interior
|
1455 Sqft |
|
Type
|
House |
|
Utility Water
|
Municipal Water |
Parking
Land
|
Access Type
|
Highway Nearby |
|
Acreage
|
No |
|
Land Amenities
|
Park, Place Of Worship, Playground, Schools, Shopping |
|
Landscape Features
|
Landscaped |
|
Sewer
|
Municipal Sewage System |
|
Size Depth
|
101 Ft |
|
Size Frontage
|
32 Ft |
|
Size Total Text
|
Under 1/2 Acre |
|
Zoning Description
|
R4 |
Rooms
| Level |
Type |
Length |
Width |
Dimensions |
|
Second Level |
Primary Bedroom |
|
|
15'5'' x 12'11'' |
|
Second Level |
Bedroom |
|
|
11'7'' x 9'11'' |
|
Second Level |
Bedroom |
|
|
10'11'' x 10'6'' |
|
Second Level |
Full Bathroom |
|
|
Measurements not available |
|
Second Level |
4pc Bathroom |
|
|
Measurements not available |
|
Main Level |
Living Room |
|
|
13'4'' x 16'0'' |
|
Main Level |
Kitchen |
|
|
9'11'' x 8'6'' |
|
Main Level |
Dining Room |
|
|
9'11'' x 8'9'' |
|
Main Level |
2pc Bathroom |
|
|
Measurements not available |
https://www.realtor.ca/real-estate/28831874/18-creek-ridge-street-kitchener
