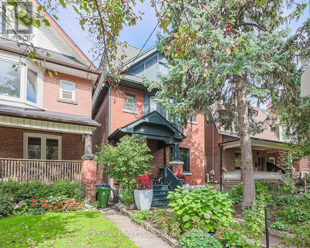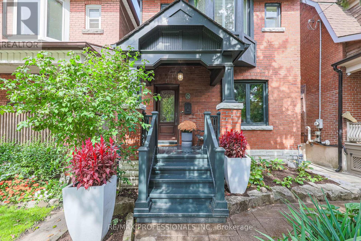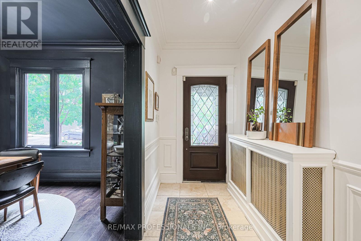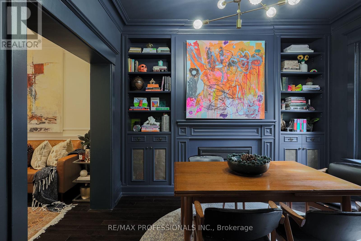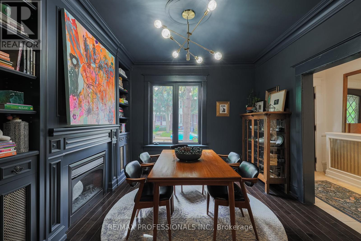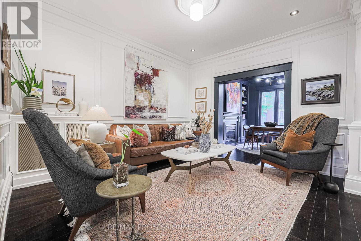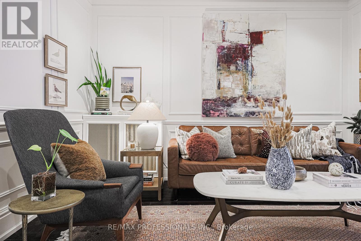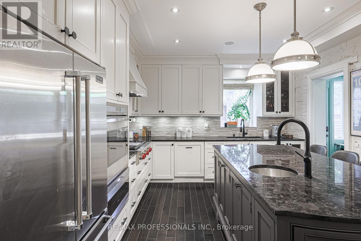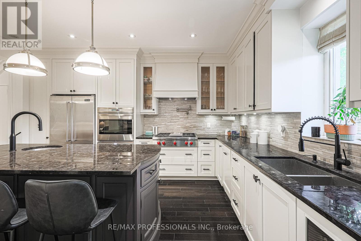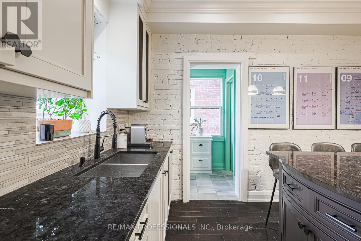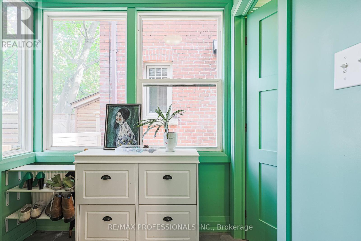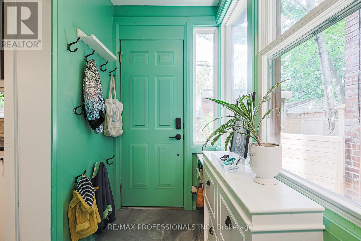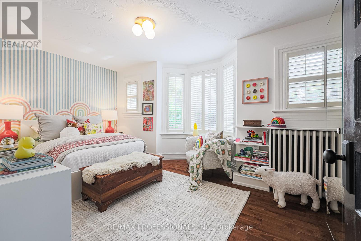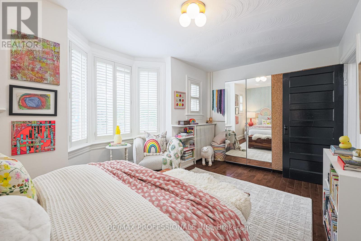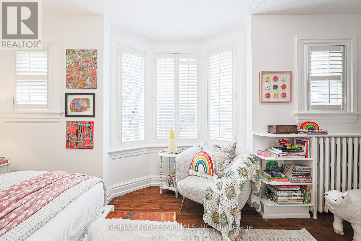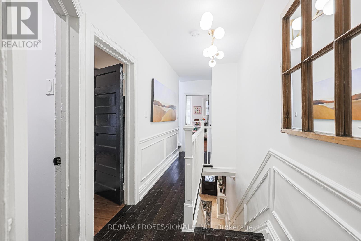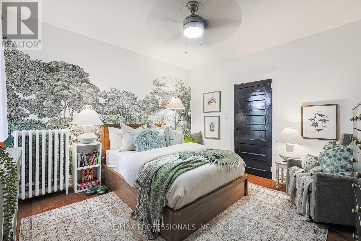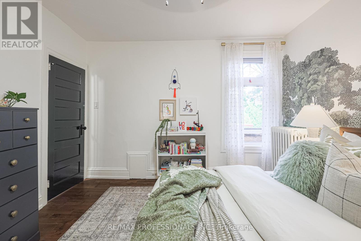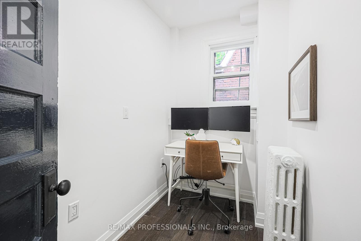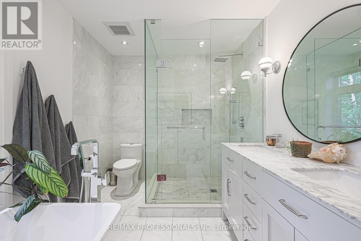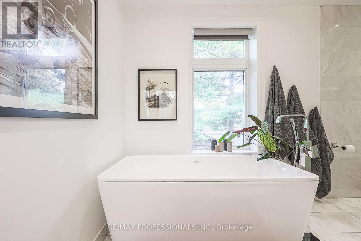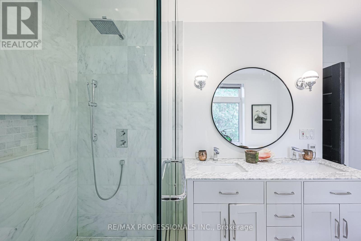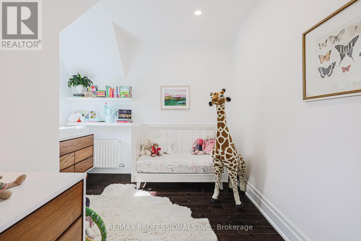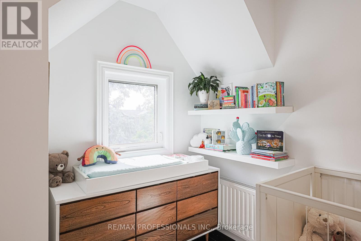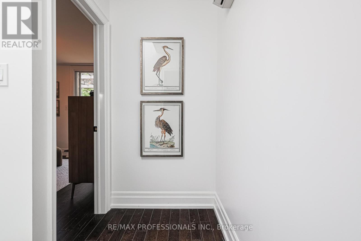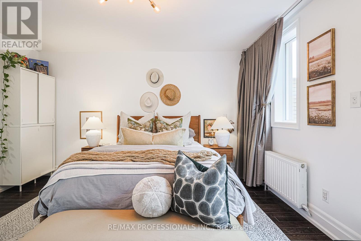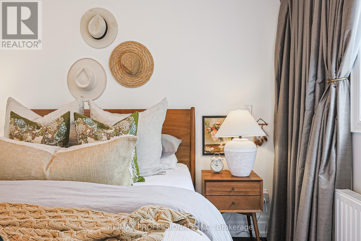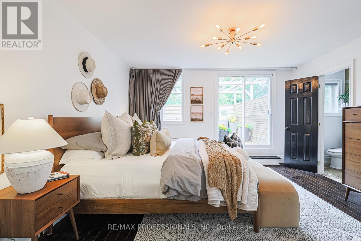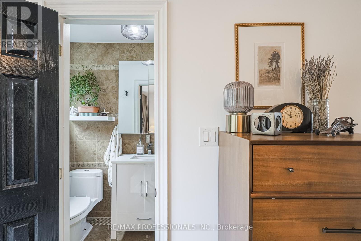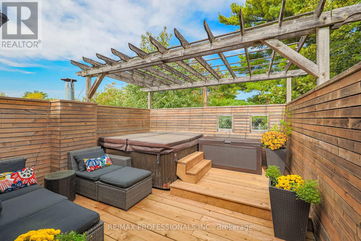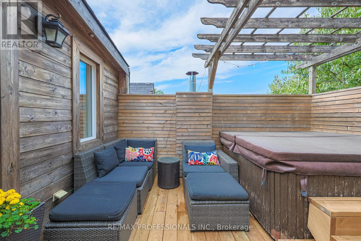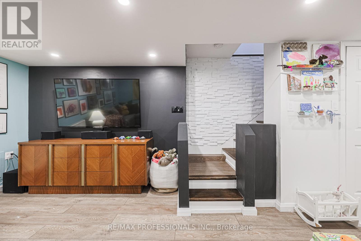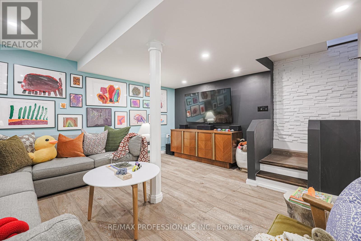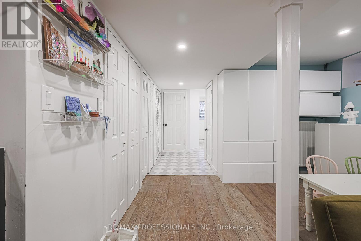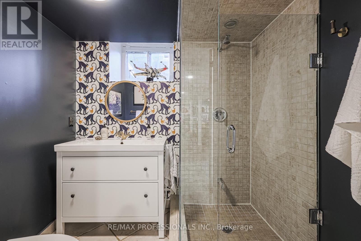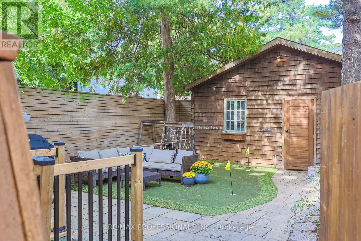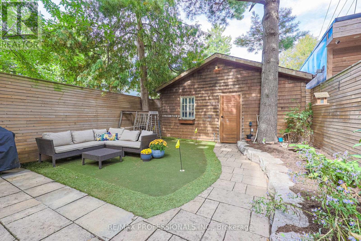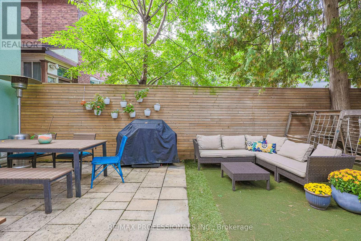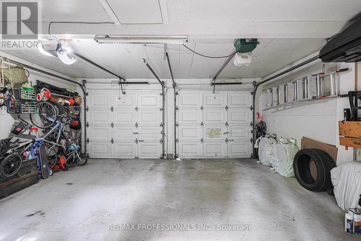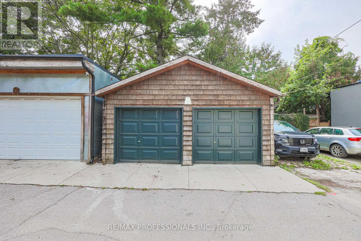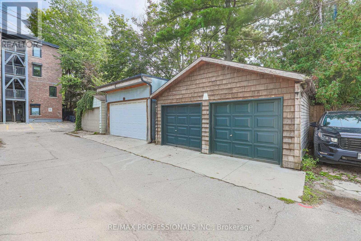5 Bedroom
4 Bathroom
1500 - 2000 sqft
Fireplace
Wall Unit
Radiant Heat
Landscaped
$2,599,000
Bright + Beautiful This Handsome Detached Brick Home Sits In The Heart Of Roncy, Offering The Perfect Blend Of Character And Modern Updates. With 4 Bedrooms Plus An Office And 4 Bathrooms, The Flexible Layout Is Ideal For Family Living, Entertaining, And Working From Home. Generous Principal Rooms Provide Space To Spread Out, While The Chefs Kitchen Features Clever Storage, Wolf Appliances, And A Large Island With Room For Everyone. A Main Floor Powder Room And Mudroom Hall At The Back Door Add Everyday Convenience.Fall In Love With The Third-Floor Primary Retreat, Complete With Walk-In Closet, Ensuite, And A Newly Built Private Terrace With Hot Tub. The Finished Basement Offers A Huge Recreation Room With Walk-Out To A Fully Fenced Backyard Featuring Mature Perennial Gardens And A Four-Hole Mini Putt. A Double Garage With Laneway Access, Attic Storage, And Thoughtful Landscaping Complete This Exceptional Home All On A Quiet, Family-Friendly Street Just Steps From The Shops, Restaurants, And Community Vibe Of Roncesvalles. (id:41954)
Property Details
|
MLS® Number
|
W12433719 |
|
Property Type
|
Single Family |
|
Community Name
|
High Park-Swansea |
|
Features
|
Lane, Lighting, Sump Pump |
|
Parking Space Total
|
3 |
|
Structure
|
Deck, Porch |
Building
|
Bathroom Total
|
4 |
|
Bedrooms Above Ground
|
4 |
|
Bedrooms Below Ground
|
1 |
|
Bedrooms Total
|
5 |
|
Age
|
100+ Years |
|
Amenities
|
Fireplace(s) |
|
Appliances
|
Hot Tub, Garage Door Opener Remote(s), Oven - Built-in, Range, Water Heater - Tankless, Water Heater, Dishwasher, Dryer, Hood Fan, Oven, Stove, Washer, Window Coverings, Refrigerator |
|
Basement Development
|
Finished |
|
Basement Features
|
Separate Entrance, Walk Out |
|
Basement Type
|
N/a (finished) |
|
Construction Style Attachment
|
Detached |
|
Cooling Type
|
Wall Unit |
|
Exterior Finish
|
Brick, Stucco |
|
Fireplace Present
|
Yes |
|
Flooring Type
|
Hardwood, Marble |
|
Foundation Type
|
Block |
|
Half Bath Total
|
1 |
|
Heating Fuel
|
Natural Gas |
|
Heating Type
|
Radiant Heat |
|
Stories Total
|
3 |
|
Size Interior
|
1500 - 2000 Sqft |
|
Type
|
House |
|
Utility Water
|
Municipal Water |
Parking
Land
|
Acreage
|
No |
|
Landscape Features
|
Landscaped |
|
Sewer
|
Sanitary Sewer |
|
Size Depth
|
114 Ft |
|
Size Frontage
|
22 Ft |
|
Size Irregular
|
22 X 114 Ft |
|
Size Total Text
|
22 X 114 Ft |
Rooms
| Level |
Type |
Length |
Width |
Dimensions |
|
Second Level |
Office |
2.6 m |
1.54 m |
2.6 m x 1.54 m |
|
Second Level |
Bedroom 2 |
3.6 m |
3.39 m |
3.6 m x 3.39 m |
|
Second Level |
Bedroom 3 |
5.27 m |
3.44 m |
5.27 m x 3.44 m |
|
Third Level |
Bedroom 4 |
3.78 m |
2.78 m |
3.78 m x 2.78 m |
|
Third Level |
Primary Bedroom |
4.3 m |
4.21 m |
4.3 m x 4.21 m |
|
Basement |
Recreational, Games Room |
4.6 m |
6.74 m |
4.6 m x 6.74 m |
|
Ground Level |
Living Room |
3.05 m |
3.29 m |
3.05 m x 3.29 m |
|
Ground Level |
Dining Room |
3.44 m |
3.87 m |
3.44 m x 3.87 m |
|
Ground Level |
Kitchen |
3.81 m |
4.85 m |
3.81 m x 4.85 m |
|
Ground Level |
Mud Room |
1.22 m |
1.92 m |
1.22 m x 1.92 m |
https://www.realtor.ca/real-estate/28928552/18-constance-street-toronto-high-park-swansea-high-park-swansea
