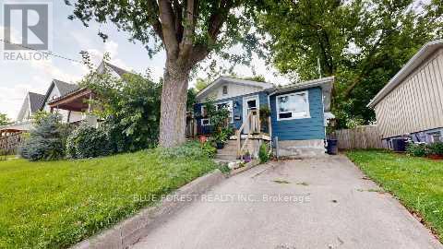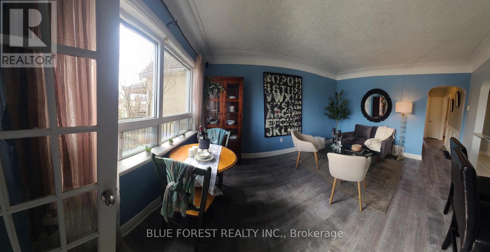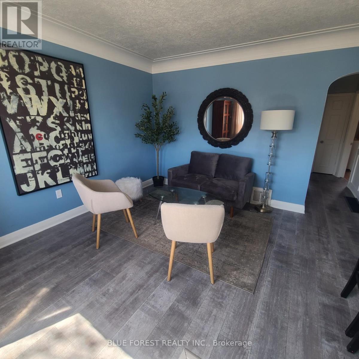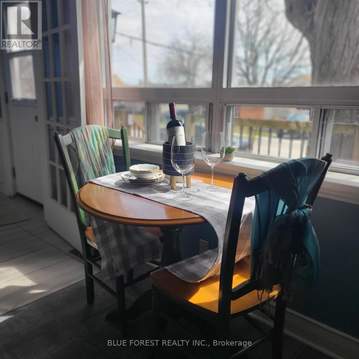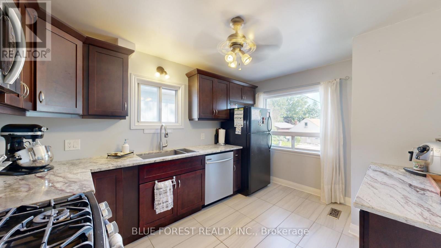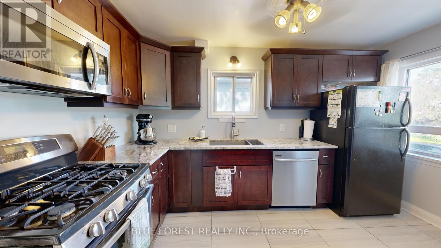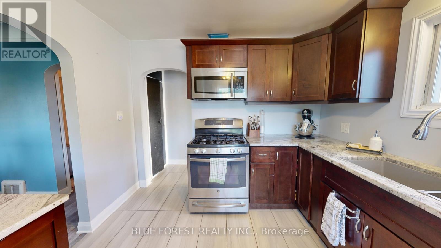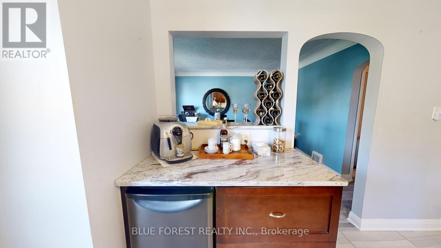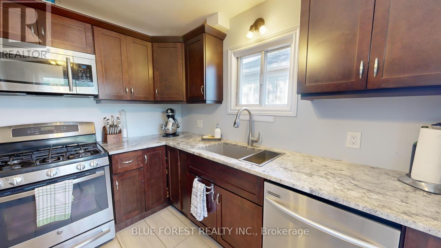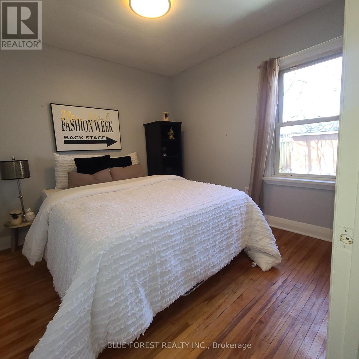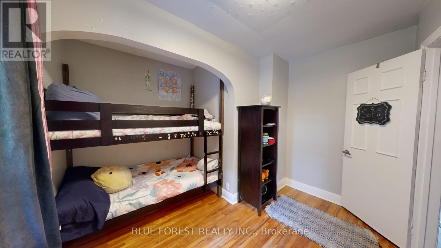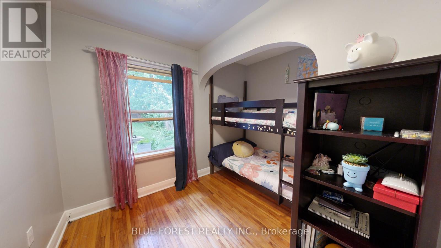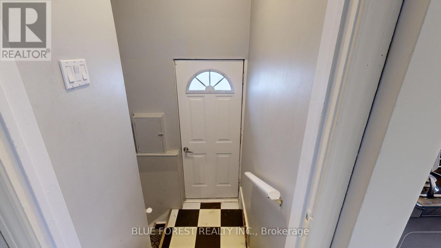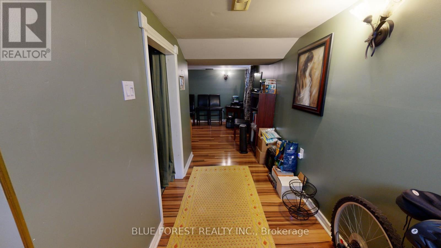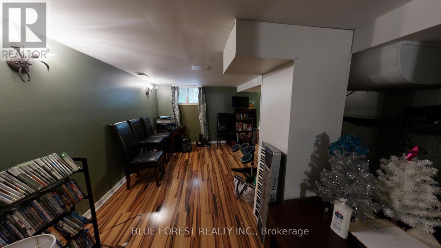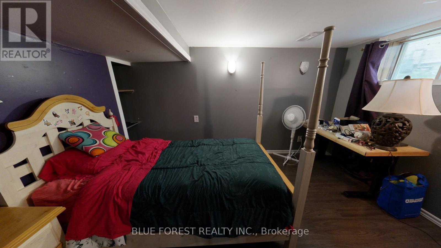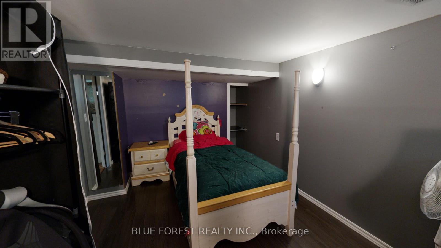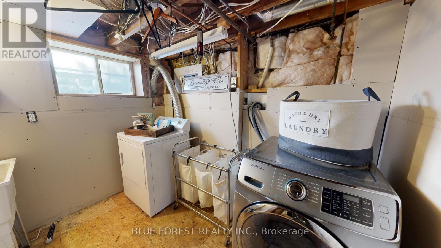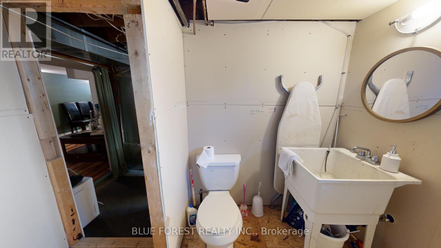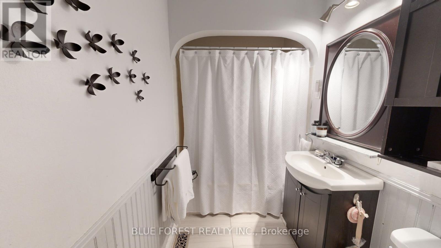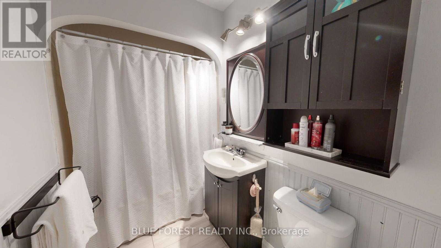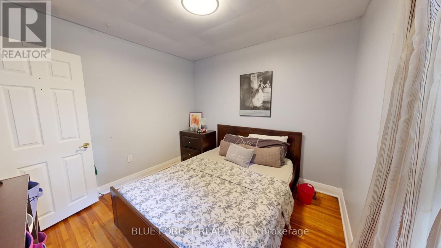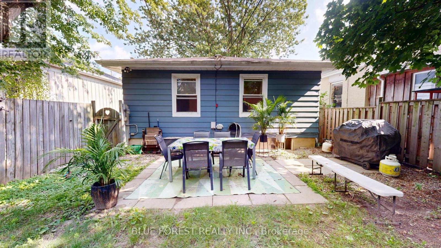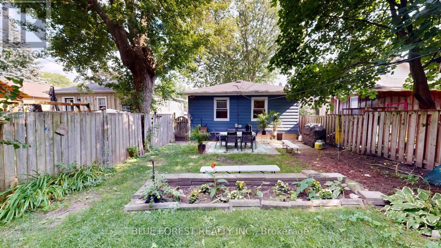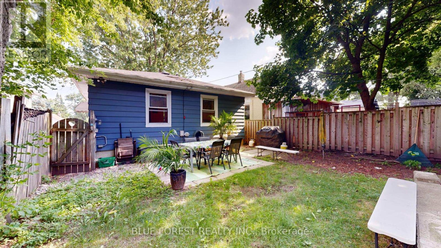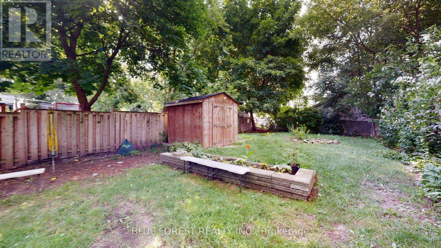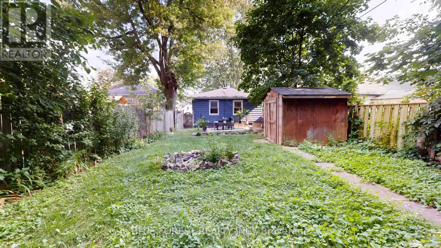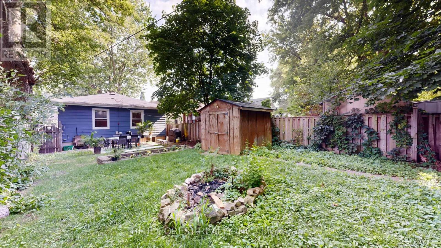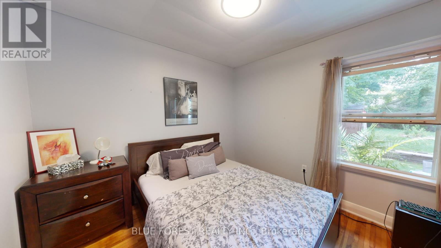3 Bedroom
2 Bathroom
700 - 1100 sqft
Bungalow
Forced Air
Landscaped
$399,999
This cottage style bungalow is perfect for first time home buyers or empty nester. This 2 bedroom house boosts an updated kitchen (2017), large bedrooms, finished basement with bathroom potential. Appliances include 5 burner gas stove and oven, vented builtin microwave, s/s dishwasher, fridge, bar fridge, washer (2019) and dryer. Furnace (2016), roof (2015), new floors in basement and original hardwood floors in bedrooms. Side entrance would allow for private entrance to an in-law suite. Large window let in lots of light and great views of large back yard. Must see. Book appointment today this wont last long!!! (id:41954)
Property Details
|
MLS® Number
|
X12235367 |
|
Property Type
|
Single Family |
|
Community Name
|
East G |
|
Amenities Near By
|
Place Of Worship, Public Transit, Schools |
|
Equipment Type
|
Water Heater |
|
Features
|
Carpet Free |
|
Parking Space Total
|
2 |
|
Rental Equipment Type
|
Water Heater |
|
Structure
|
Porch, Shed |
|
View Type
|
View |
Building
|
Bathroom Total
|
2 |
|
Bedrooms Above Ground
|
2 |
|
Bedrooms Below Ground
|
1 |
|
Bedrooms Total
|
3 |
|
Appliances
|
Dishwasher, Dryer, Oven, Stove, Washer, Refrigerator |
|
Architectural Style
|
Bungalow |
|
Basement Type
|
Full |
|
Construction Style Attachment
|
Detached |
|
Exterior Finish
|
Vinyl Siding |
|
Foundation Type
|
Concrete |
|
Half Bath Total
|
1 |
|
Heating Fuel
|
Natural Gas |
|
Heating Type
|
Forced Air |
|
Stories Total
|
1 |
|
Size Interior
|
700 - 1100 Sqft |
|
Type
|
House |
|
Utility Water
|
Municipal Water |
Parking
Land
|
Acreage
|
No |
|
Fence Type
|
Fenced Yard |
|
Land Amenities
|
Place Of Worship, Public Transit, Schools |
|
Landscape Features
|
Landscaped |
|
Sewer
|
Sanitary Sewer |
|
Size Depth
|
115 Ft ,4 In |
|
Size Frontage
|
30 Ft ,1 In |
|
Size Irregular
|
30.1 X 115.4 Ft |
|
Size Total Text
|
30.1 X 115.4 Ft |
|
Zoning Description
|
R1-1 |
Rooms
| Level |
Type |
Length |
Width |
Dimensions |
|
Basement |
Family Room |
3.12 m |
5.38 m |
3.12 m x 5.38 m |
|
Basement |
Laundry Room |
2.64 m |
2.44 m |
2.64 m x 2.44 m |
|
Basement |
Bedroom |
3.66 m |
2.82 m |
3.66 m x 2.82 m |
|
Ground Level |
Bedroom |
2.95 m |
3.05 m |
2.95 m x 3.05 m |
|
Ground Level |
Bedroom 2 |
3.18 m |
3.25 m |
3.18 m x 3.25 m |
|
Ground Level |
Bathroom |
2.74 m |
1.47 m |
2.74 m x 1.47 m |
|
Ground Level |
Living Room |
3.83 m |
3.14 m |
3.83 m x 3.14 m |
|
Ground Level |
Kitchen |
3.05 m |
3.91 m |
3.05 m x 3.91 m |
|
Ground Level |
Foyer |
1.19 m |
1.24 m |
1.19 m x 1.24 m |
Utilities
|
Cable
|
Available |
|
Electricity
|
Installed |
|
Sewer
|
Installed |
https://www.realtor.ca/real-estate/28499268/18-connaught-avenue-london-east-east-g-east-g
