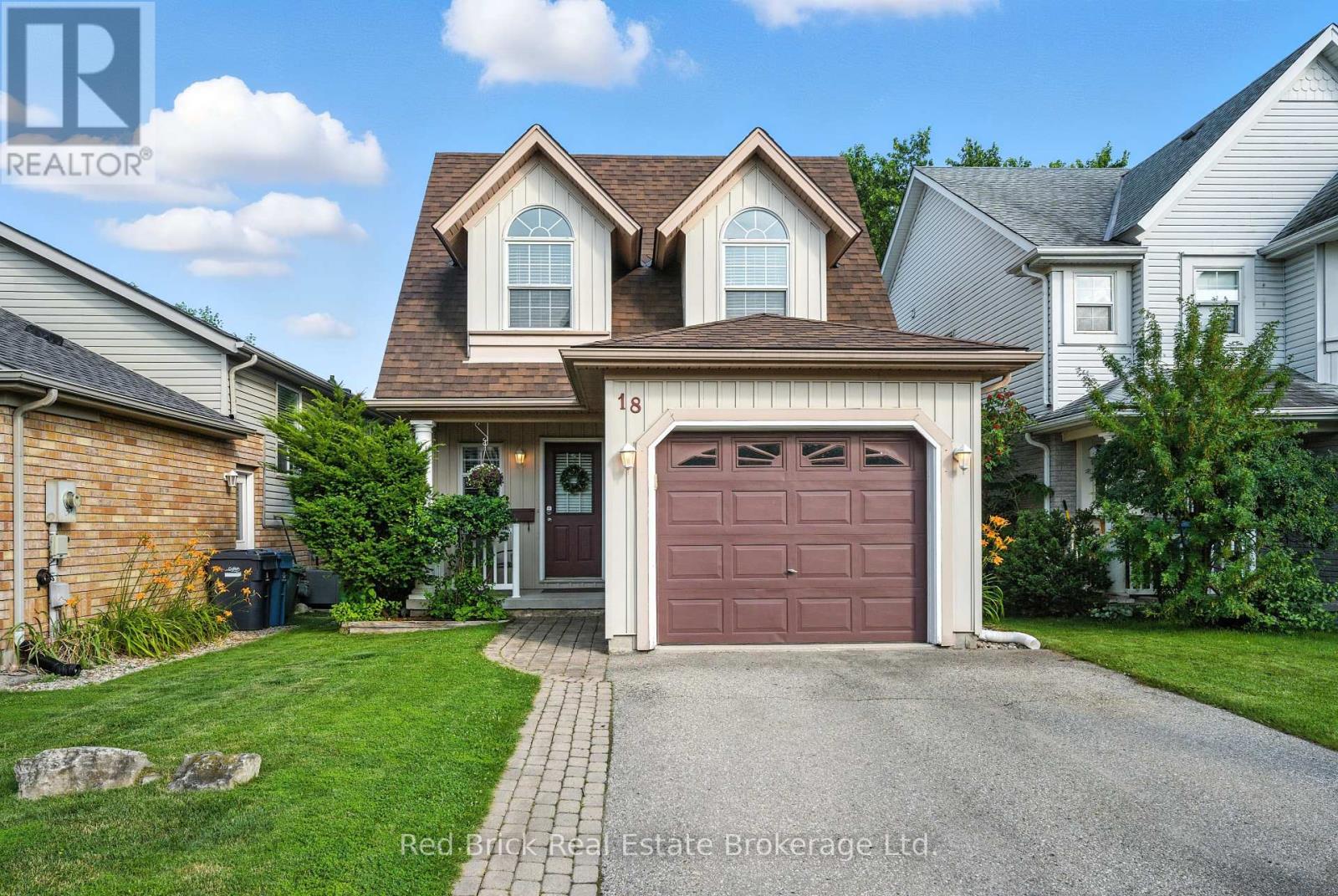3 Bedroom
2 Bathroom
1100 - 1500 sqft
Central Air Conditioning
Forced Air
$814,500
This well-cared-for home is ideally situated in Guelphs desirable South End Clairfields neighbourhood, close to an abundance of amenities including excellent schools, parks, trails, grocery stores, restaurants, a gym, and a movie theatre. With convenient access to the University of Guelph and the 401, its a great fit for a diverse range of buyers, including professionals, students, investors, young couples and growing families. Follow the interlock pathway to a cozy covered front porch and step inside to a bright, spacious main level with an open-concept floor plan. The kitchen features stainless steel appliances and flows seamlessly into the family room and dining area, which boasts a vaulted ceiling and walkout to a private back deck. A convenient 2-piece bathroom completes the main level. Upstairs, youll find three bedrooms, including a generous primary suite, along with a 4-piece bathroom. The finished basement offers bonus living space with a large rec room, laundry area, storage under the stairs and a rough-in for a future bathroom. Outside, enjoy your private back deck and fully fenced yard, perfect for relaxing or entertaining. (id:41954)
Open House
This property has open houses!
Starts at:
2:00 pm
Ends at:
4:00 pm
Property Details
|
MLS® Number
|
X12282313 |
|
Property Type
|
Single Family |
|
Community Name
|
Clairfields/Hanlon Business Park |
|
Parking Space Total
|
5 |
Building
|
Bathroom Total
|
2 |
|
Bedrooms Above Ground
|
3 |
|
Bedrooms Total
|
3 |
|
Appliances
|
Water Softener, Dishwasher, Dryer, Hood Fan, Stove, Washer, Refrigerator |
|
Basement Development
|
Finished |
|
Basement Type
|
Full (finished) |
|
Construction Style Attachment
|
Detached |
|
Cooling Type
|
Central Air Conditioning |
|
Exterior Finish
|
Vinyl Siding |
|
Foundation Type
|
Poured Concrete |
|
Half Bath Total
|
1 |
|
Heating Fuel
|
Natural Gas |
|
Heating Type
|
Forced Air |
|
Stories Total
|
2 |
|
Size Interior
|
1100 - 1500 Sqft |
|
Type
|
House |
|
Utility Water
|
Municipal Water |
Parking
Land
|
Acreage
|
No |
|
Sewer
|
Sanitary Sewer |
|
Size Depth
|
105 Ft |
|
Size Frontage
|
31 Ft |
|
Size Irregular
|
31 X 105 Ft |
|
Size Total Text
|
31 X 105 Ft |
|
Zoning Description
|
Rl.2-2 |
Rooms
| Level |
Type |
Length |
Width |
Dimensions |
|
Second Level |
Bathroom |
2.39 m |
1.52 m |
2.39 m x 1.52 m |
|
Second Level |
Bedroom |
3.4 m |
3.22 m |
3.4 m x 3.22 m |
|
Second Level |
Bedroom 2 |
2.45 m |
3.22 m |
2.45 m x 3.22 m |
|
Second Level |
Primary Bedroom |
5.98 m |
4.7 m |
5.98 m x 4.7 m |
|
Basement |
Recreational, Games Room |
5.59 m |
5.99 m |
5.59 m x 5.99 m |
|
Basement |
Utility Room |
3.3 m |
3.57 m |
3.3 m x 3.57 m |
|
Main Level |
Bathroom |
0.75 m |
2.03 m |
0.75 m x 2.03 m |
|
Main Level |
Dining Room |
3.29 m |
3.02 m |
3.29 m x 3.02 m |
|
Main Level |
Kitchen |
2.78 m |
3.65 m |
2.78 m x 3.65 m |
|
Main Level |
Living Room |
5.95 m |
3.11 m |
5.95 m x 3.11 m |
https://www.realtor.ca/real-estate/28599883/18-boulder-crescent-guelph-clairfieldshanlon-business-park-clairfieldshanlon-business-park

































