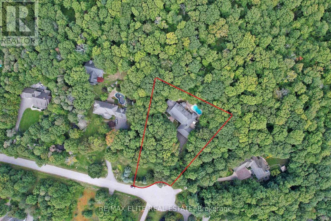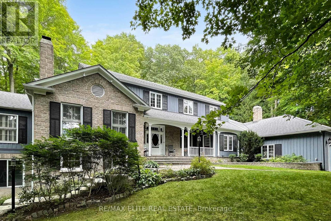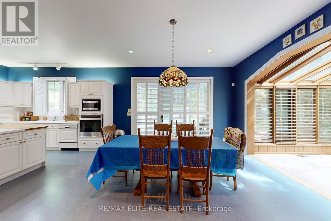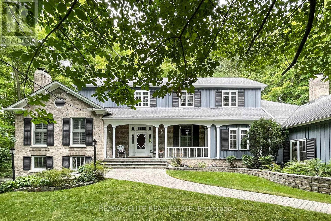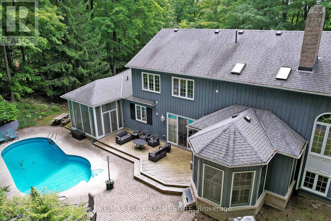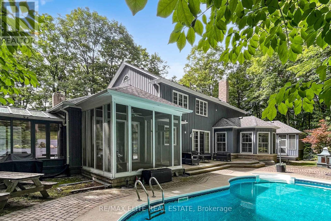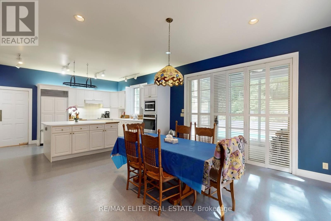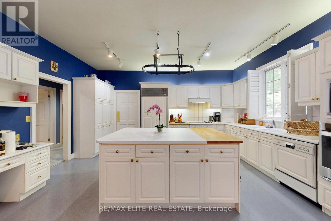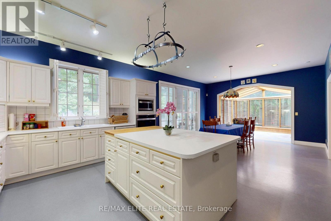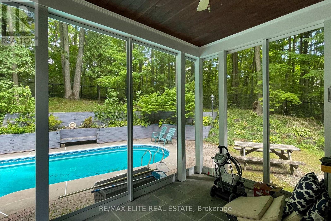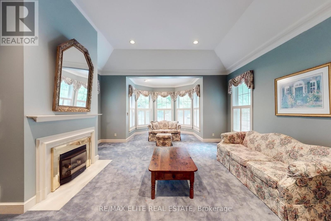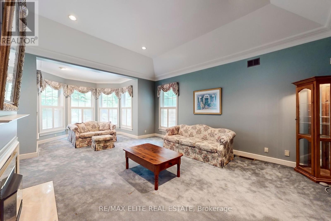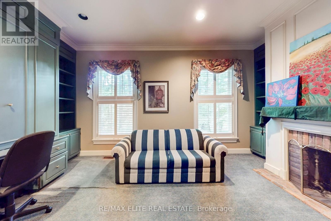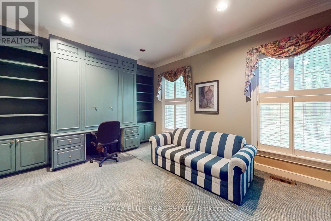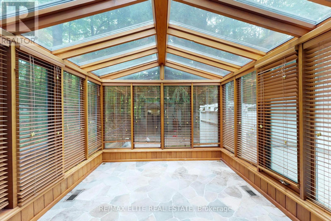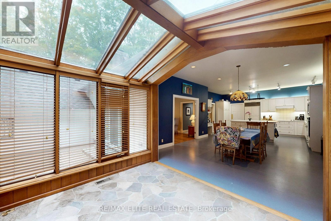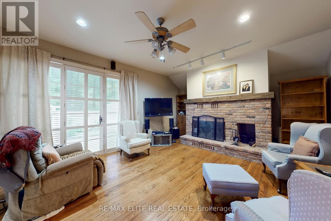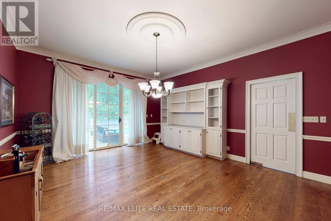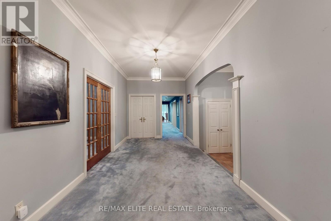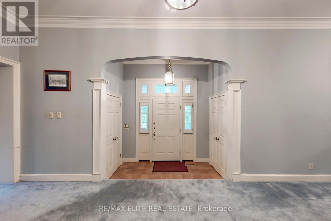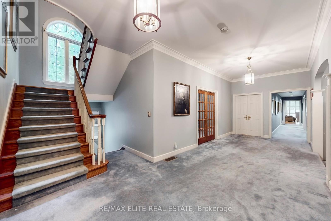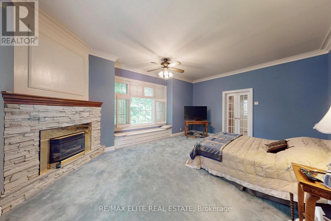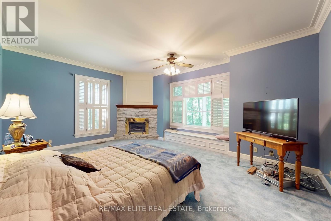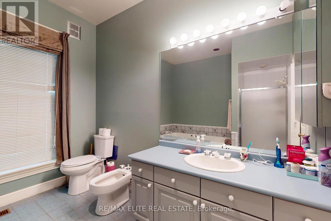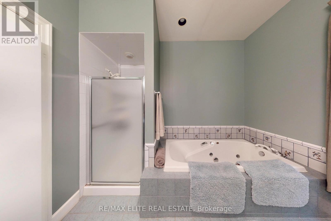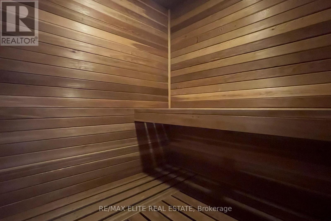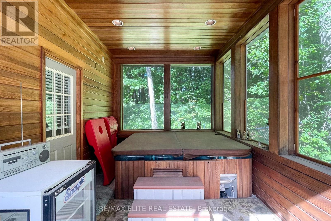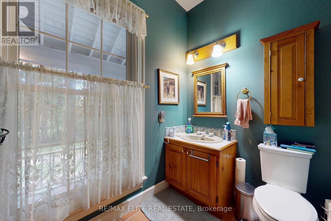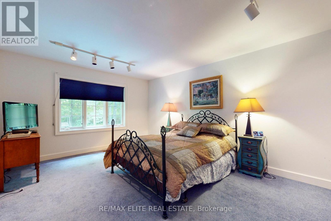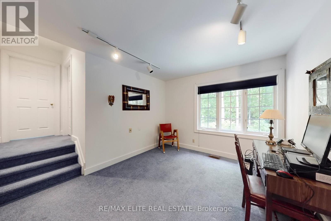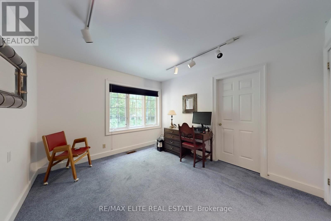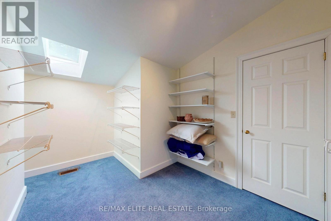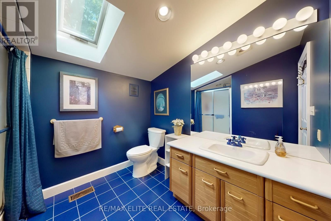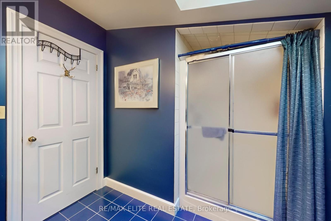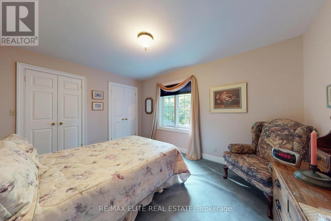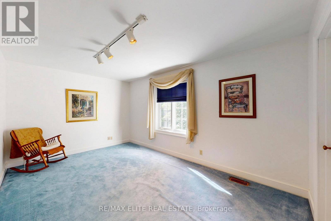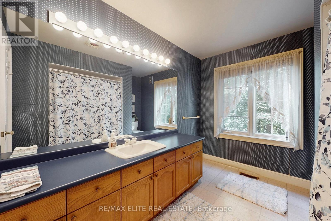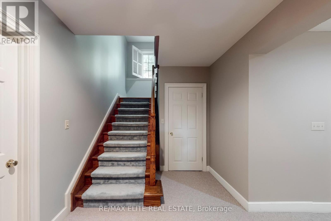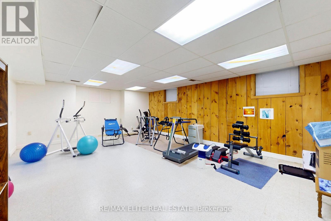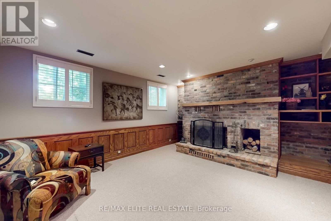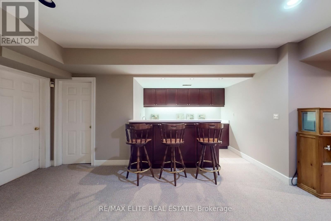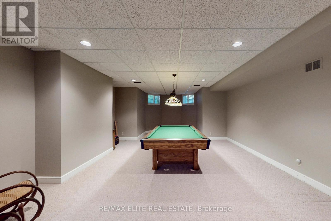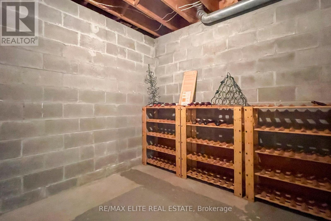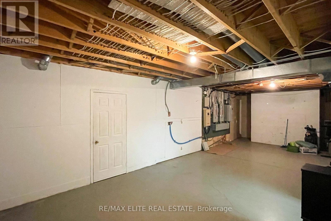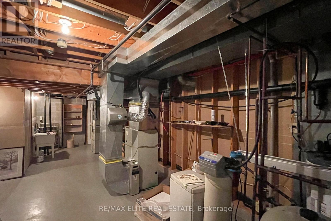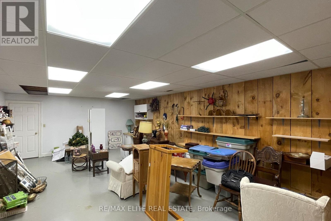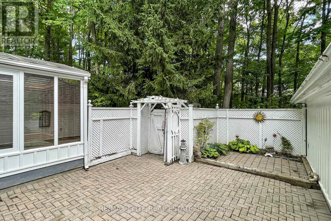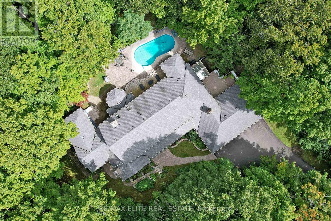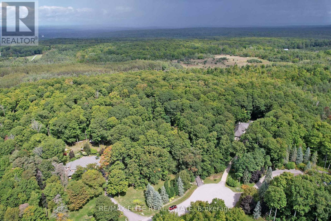6 Bedroom
6 Bathroom
5000 - 100000 sqft
Fireplace
Inground Pool
Central Air Conditioning
Forced Air
$2,828,000
An exceptional opportunity for large families or discerning buyers seeking a home with significant potential to modernize and enhance value. This distinguished estate is located in the exclusive Trail of the Woods community, set on a rare 1.58-acre pie-shaped lot at the end of a private cul-de-sac, backing onto a protected hardwood forest for unmatched privacy. Offering nearly 7,000 square feet of finished living space, the residence was designed to accommodate both grand entertaining and comfortable family living. A 4-car garage, multiple entrances, and a resort-style inground pool further elevate the homes versatility, making it ideal for multi-generational living or an in-law suite. The interior layout provides an excellent foundation for customization, featuring a chefs kitchen with large island, custom cabinetry, built-in desk, and a sunlit breakfast area with walkout to the outdoors. Principal rooms include a dining room with forest views, a family room with wood-burning fireplace, and a formal living room highlighted by a coffered ceiling, gas fireplace, and expansive windows. The main-floor primary suite serves as a private retreat, complete with gas fireplace, walk-in closet, and spa-like ensuite, with direct access to a wellness wing offering a sauna, hot tub room, and additional bath. Upstairs are four generously sized bedrooms and two full baths, including a versatile suite with sitting area and ensuite bath. The finished lower level extends the living space with a recreation room, wet bar, gym, full bath, abundant storage, and direct garage access. Ideally located minutes from Highways 404 and 407, Bloomington GO Station, top-rated schools, golf courses, shopping, and fine dining. This rare property presents an outstanding opportunity to renovate and create a bespoke residence, combining privacy, luxury, and convenience just 30 minutes from downtown Toronto. (id:41954)
Property Details
|
MLS® Number
|
N12390067 |
|
Property Type
|
Single Family |
|
Community Name
|
Rural Whitchurch-Stouffville |
|
Equipment Type
|
Water Heater |
|
Features
|
Paved Yard |
|
Parking Space Total
|
14 |
|
Pool Type
|
Inground Pool |
|
Rental Equipment Type
|
Water Heater |
|
Structure
|
Patio(s) |
Building
|
Bathroom Total
|
6 |
|
Bedrooms Above Ground
|
5 |
|
Bedrooms Below Ground
|
1 |
|
Bedrooms Total
|
6 |
|
Appliances
|
Water Softener, Oven - Built-in, Water Heater, Central Vacuum, Dishwasher, Garage Door Opener, Microwave, Stove, Window Coverings, Refrigerator |
|
Basement Development
|
Partially Finished |
|
Basement Features
|
Walk Out |
|
Basement Type
|
N/a (partially Finished) |
|
Construction Style Attachment
|
Detached |
|
Cooling Type
|
Central Air Conditioning |
|
Exterior Finish
|
Stone, Wood |
|
Fireplace Present
|
Yes |
|
Flooring Type
|
Carpeted, Hardwood |
|
Foundation Type
|
Poured Concrete |
|
Half Bath Total
|
2 |
|
Heating Fuel
|
Natural Gas |
|
Heating Type
|
Forced Air |
|
Stories Total
|
2 |
|
Size Interior
|
5000 - 100000 Sqft |
|
Type
|
House |
Parking
Land
|
Acreage
|
No |
|
Sewer
|
Septic System |
|
Size Irregular
|
152.1 X 336.6 Acre ; Pie Shape - Irregular Lot |
|
Size Total Text
|
152.1 X 336.6 Acre ; Pie Shape - Irregular Lot |
Rooms
| Level |
Type |
Length |
Width |
Dimensions |
|
Second Level |
Bedroom 2 |
3.81 m |
5.18 m |
3.81 m x 5.18 m |
|
Second Level |
Bedroom 2 |
4.85 m |
3.1 m |
4.85 m x 3.1 m |
|
Second Level |
Bedroom 3 |
4.9 m |
3.17 m |
4.9 m x 3.17 m |
|
Basement |
Recreational, Games Room |
5.12 m |
8.2 m |
5.12 m x 8.2 m |
|
Basement |
Sitting Room |
5.18 m |
4.69 m |
5.18 m x 4.69 m |
|
Basement |
Bedroom 5 |
7.56 m |
5.42 m |
7.56 m x 5.42 m |
|
Basement |
Other |
8.41 m |
4.96 m |
8.41 m x 4.96 m |
|
Main Level |
Primary Bedroom |
4.63 m |
5.68 m |
4.63 m x 5.68 m |
|
Main Level |
Office |
5.41 m |
3.95 m |
5.41 m x 3.95 m |
|
Main Level |
Living Room |
5.25 m |
8.35 m |
5.25 m x 8.35 m |
|
Main Level |
Dining Room |
4.42 m |
5.29 m |
4.42 m x 5.29 m |
|
Main Level |
Kitchen |
8.06 m |
7 m |
8.06 m x 7 m |
|
Main Level |
Sunroom |
2.89 m |
2.89 m |
2.89 m x 2.89 m |
|
Main Level |
Family Room |
4.23 m |
5.68 m |
4.23 m x 5.68 m |
https://www.realtor.ca/real-estate/28833165/18-blue-ridge-trail-whitchurch-stouffville-rural-whitchurch-stouffville
