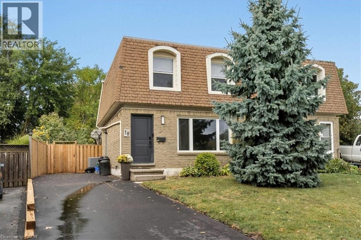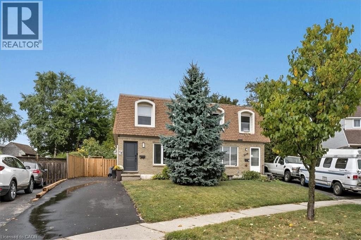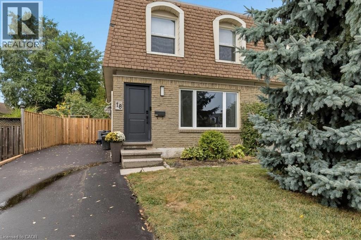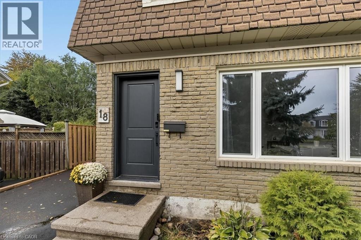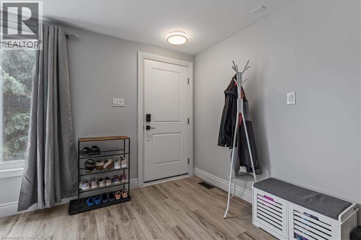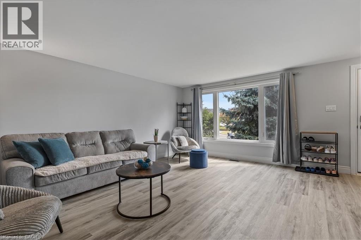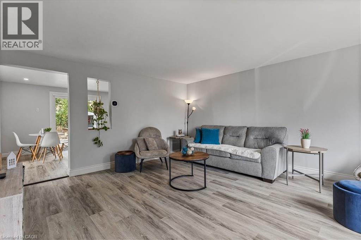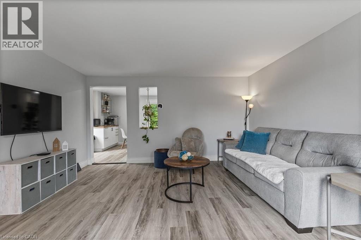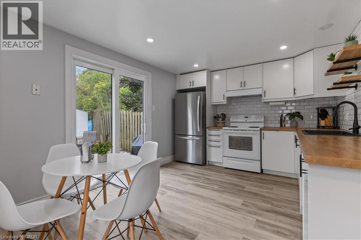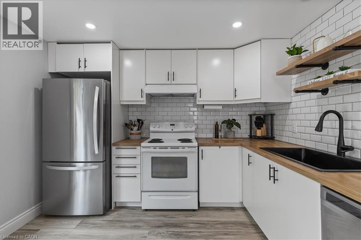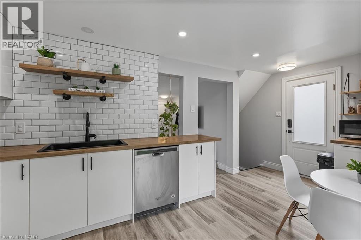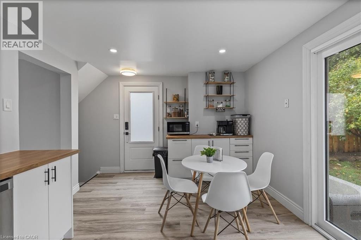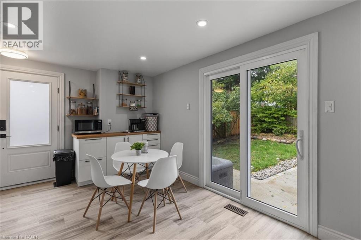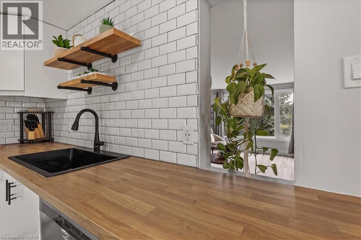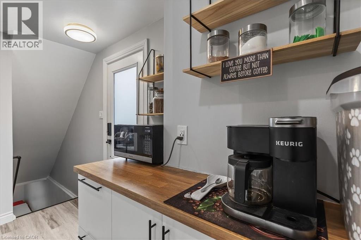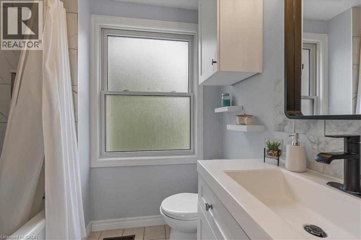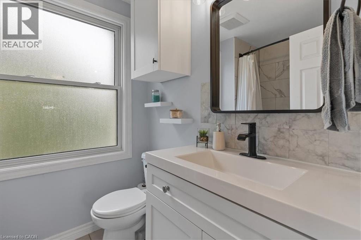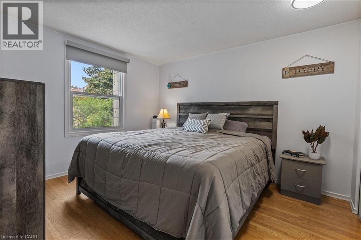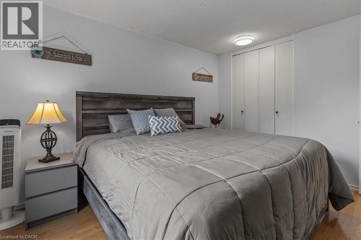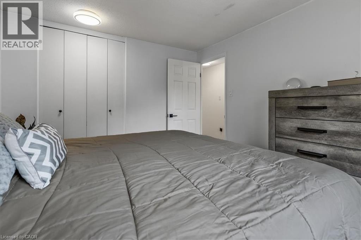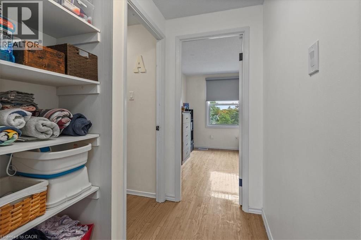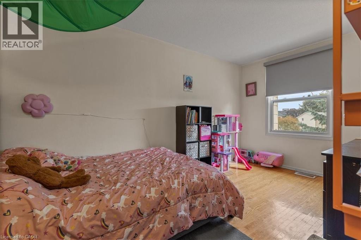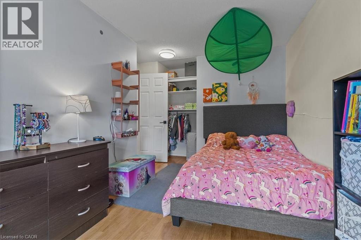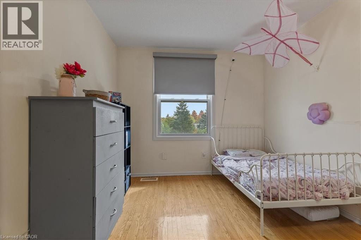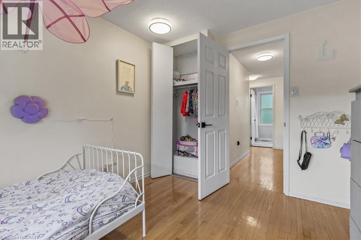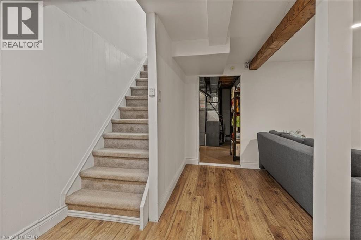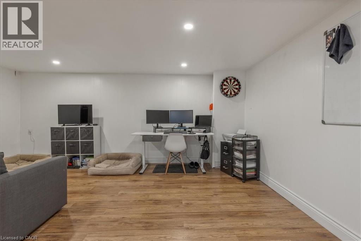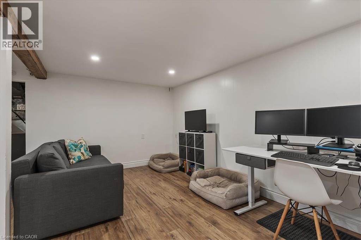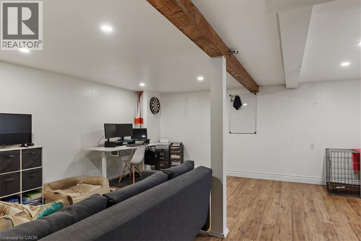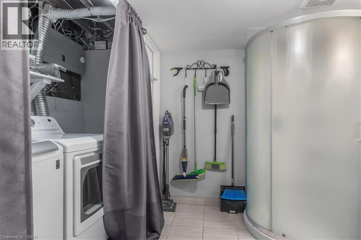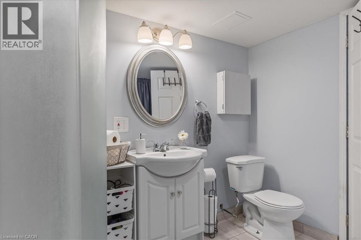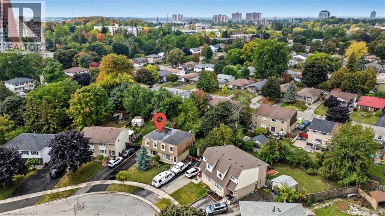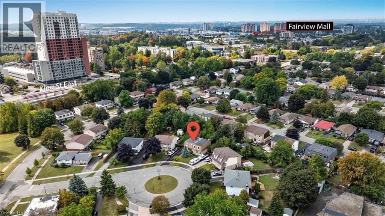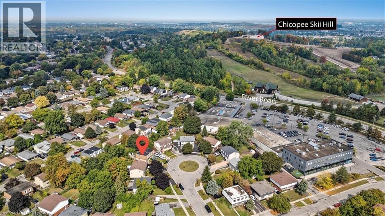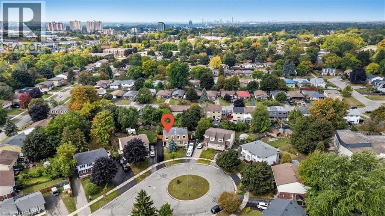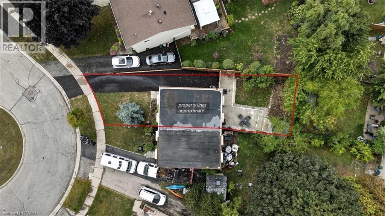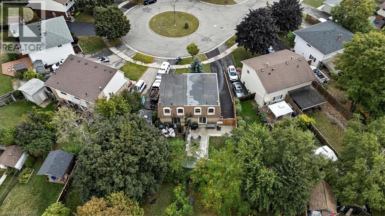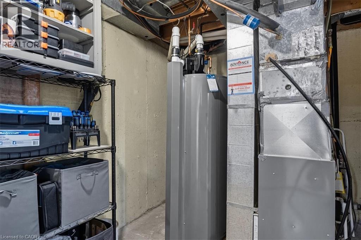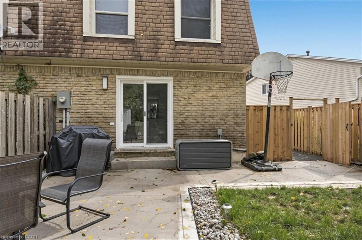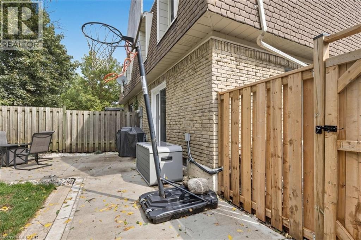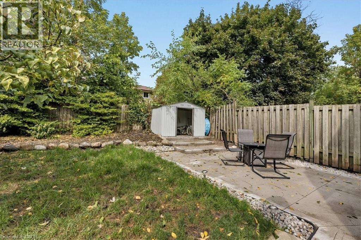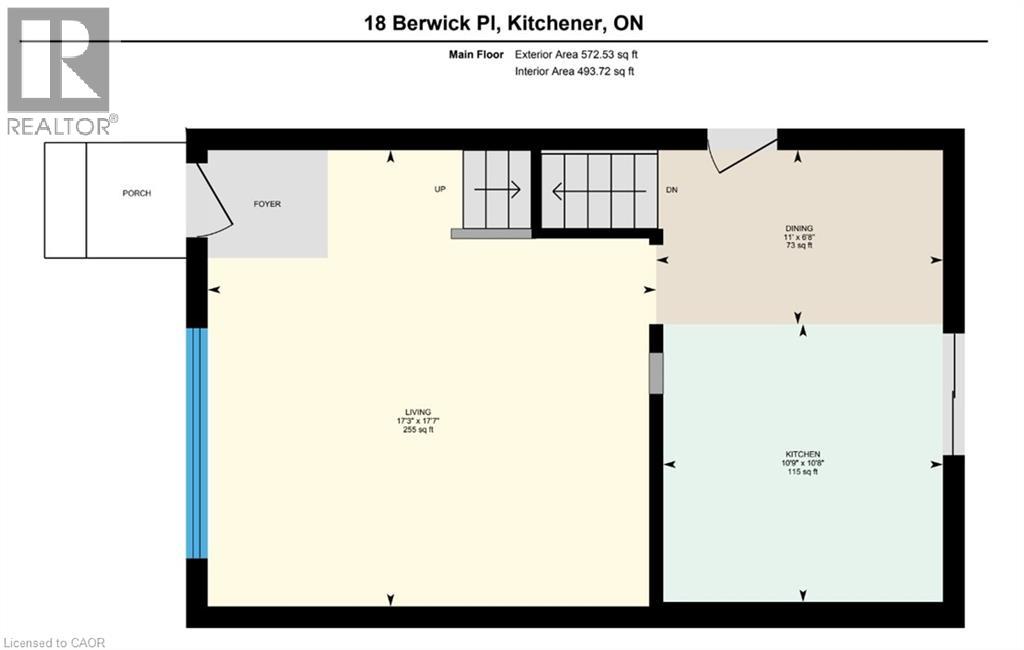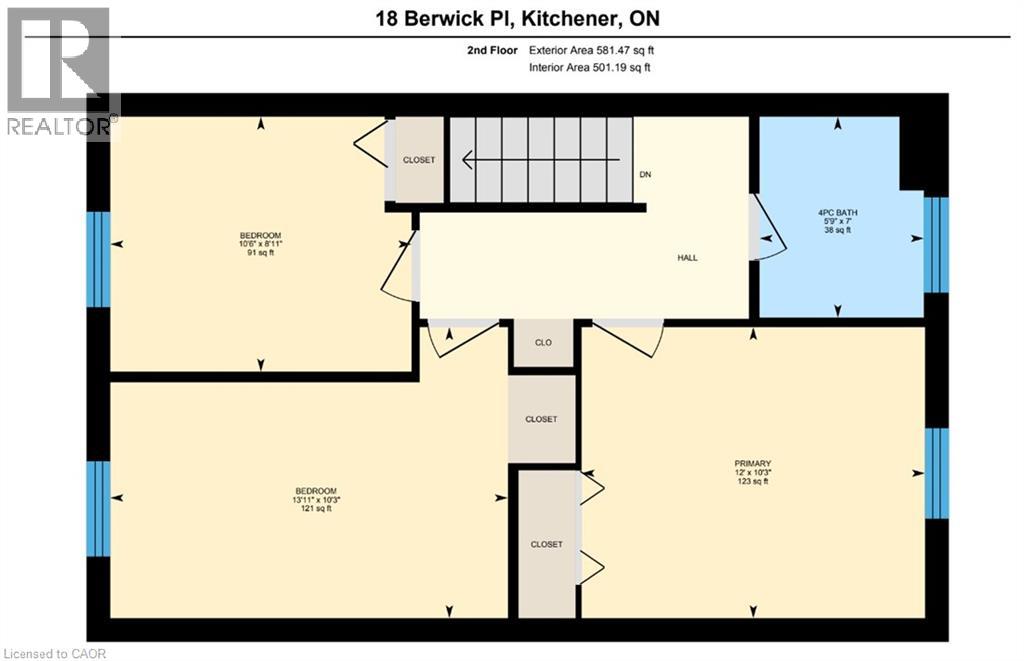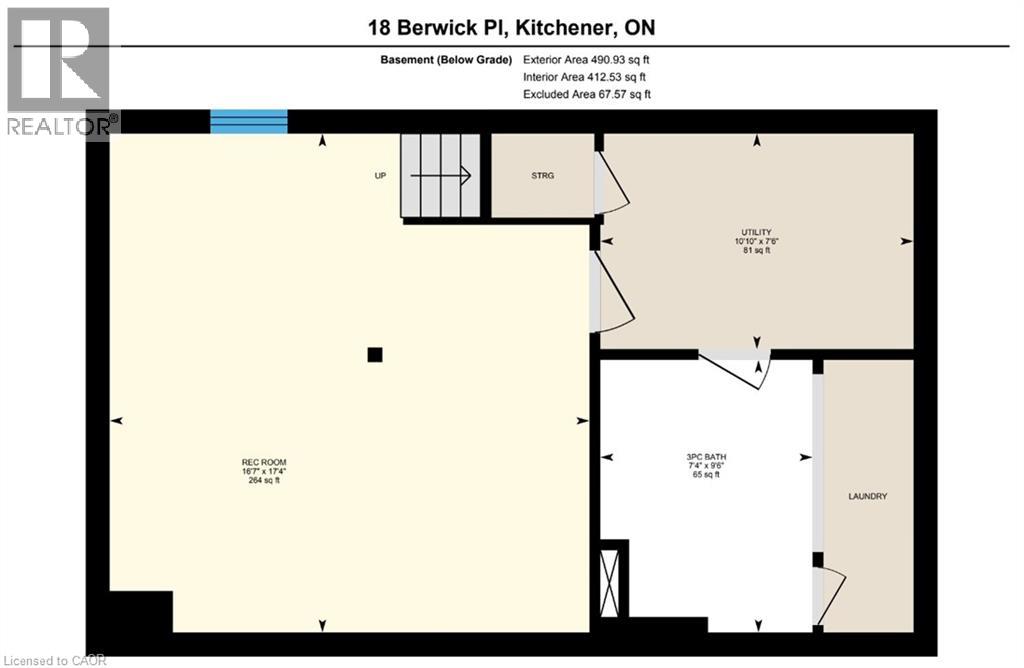3 Bedroom
2 Bathroom
1466 sqft
2 Level
Central Air Conditioning
Forced Air
$599,900
Welcome to 18 Berwick Place, Kitchener! Conveniently located with quick access to Hwy 401 and Hwy 7/8, this semi-detached home puts you close to everything—grocery stores, shopping, theatres, ski slopes, and fitness centres are just minutes away. Offering over 1,100 sq. ft. of living space, the main floor features a bright, open-concept living room with new vinyl flooring (2025), smooth ceilings, and a large window that fills the space with natural light. The kitchen offers abundant counter and cabinet space, ideal for meal prep—and even a perfect nook for your coffee bar! Appliances (fridge, stove, dishwasher) are included. Upstairs, you’ll find three bedrooms with original hardwood flooring and a refreshed 4-piece bath with a tiled tub/shower combo and stylish matte black finishes. The finished basement adds another 300 sq. ft., complete with a rec room, space for a home office, and a second full bathroom (3-piece). Step outside from the kitchen to a fully fenced backyard featuring a new concrete patio (2024)—perfect for BBQs and entertaining. Notable Updates: Living room window (2016), Furnace & A/C (2017), All other windows (2023), Exterior doors (2023), Roof -flat top- (2024), Concrete patio (2024), Driveway & retaining wall (2025), Partial fence (2025), Smart thermostat (2023), Water heater (rental, 2025). This move-in-ready home combines comfort, style, and peace of mind with extensive recent upgrades. (id:41954)
Property Details
|
MLS® Number
|
40772492 |
|
Property Type
|
Single Family |
|
Amenities Near By
|
Airport, Park, Place Of Worship, Playground, Public Transit, Schools, Shopping, Ski Area |
|
Communication Type
|
High Speed Internet |
|
Community Features
|
Community Centre |
|
Equipment Type
|
Water Heater |
|
Features
|
Cul-de-sac, Paved Driveway |
|
Parking Space Total
|
4 |
|
Rental Equipment Type
|
Water Heater |
|
Structure
|
Shed |
Building
|
Bathroom Total
|
2 |
|
Bedrooms Above Ground
|
3 |
|
Bedrooms Total
|
3 |
|
Appliances
|
Dishwasher, Dryer, Stove, Washer, Window Coverings |
|
Architectural Style
|
2 Level |
|
Basement Development
|
Finished |
|
Basement Type
|
Full (finished) |
|
Constructed Date
|
1972 |
|
Construction Style Attachment
|
Semi-detached |
|
Cooling Type
|
Central Air Conditioning |
|
Exterior Finish
|
Brick |
|
Fire Protection
|
Smoke Detectors |
|
Foundation Type
|
Poured Concrete |
|
Heating Fuel
|
Natural Gas |
|
Heating Type
|
Forced Air |
|
Stories Total
|
2 |
|
Size Interior
|
1466 Sqft |
|
Type
|
House |
|
Utility Water
|
Municipal Water |
Land
|
Access Type
|
Road Access, Highway Access, Highway Nearby |
|
Acreage
|
No |
|
Fence Type
|
Fence |
|
Land Amenities
|
Airport, Park, Place Of Worship, Playground, Public Transit, Schools, Shopping, Ski Area |
|
Sewer
|
Municipal Sewage System |
|
Size Depth
|
115 Ft |
|
Size Frontage
|
31 Ft |
|
Size Total Text
|
Under 1/2 Acre |
|
Zoning Description
|
Res 4 |
Rooms
| Level |
Type |
Length |
Width |
Dimensions |
|
Second Level |
Primary Bedroom |
|
|
10'3'' x 12'0'' |
|
Second Level |
Bedroom |
|
|
10'3'' x 13'11'' |
|
Second Level |
Bedroom |
|
|
8'11'' x 10'6'' |
|
Second Level |
4pc Bathroom |
|
|
7'0'' x 5'9'' |
|
Basement |
Utility Room |
|
|
7'6'' x 10'10'' |
|
Basement |
3pc Bathroom |
|
|
9'6'' x 7'4'' |
|
Basement |
Recreation Room |
|
|
17'4'' x 16'7'' |
|
Main Level |
Eat In Kitchen |
|
|
6'8'' x 11'0'' |
|
Main Level |
Kitchen |
|
|
10'8'' x 10'9'' |
|
Main Level |
Living Room |
|
|
17'7'' x 17'3'' |
Utilities
|
Cable
|
Available |
|
Electricity
|
Available |
|
Natural Gas
|
Available |
https://www.realtor.ca/real-estate/28900645/18-berwick-place-kitchener
