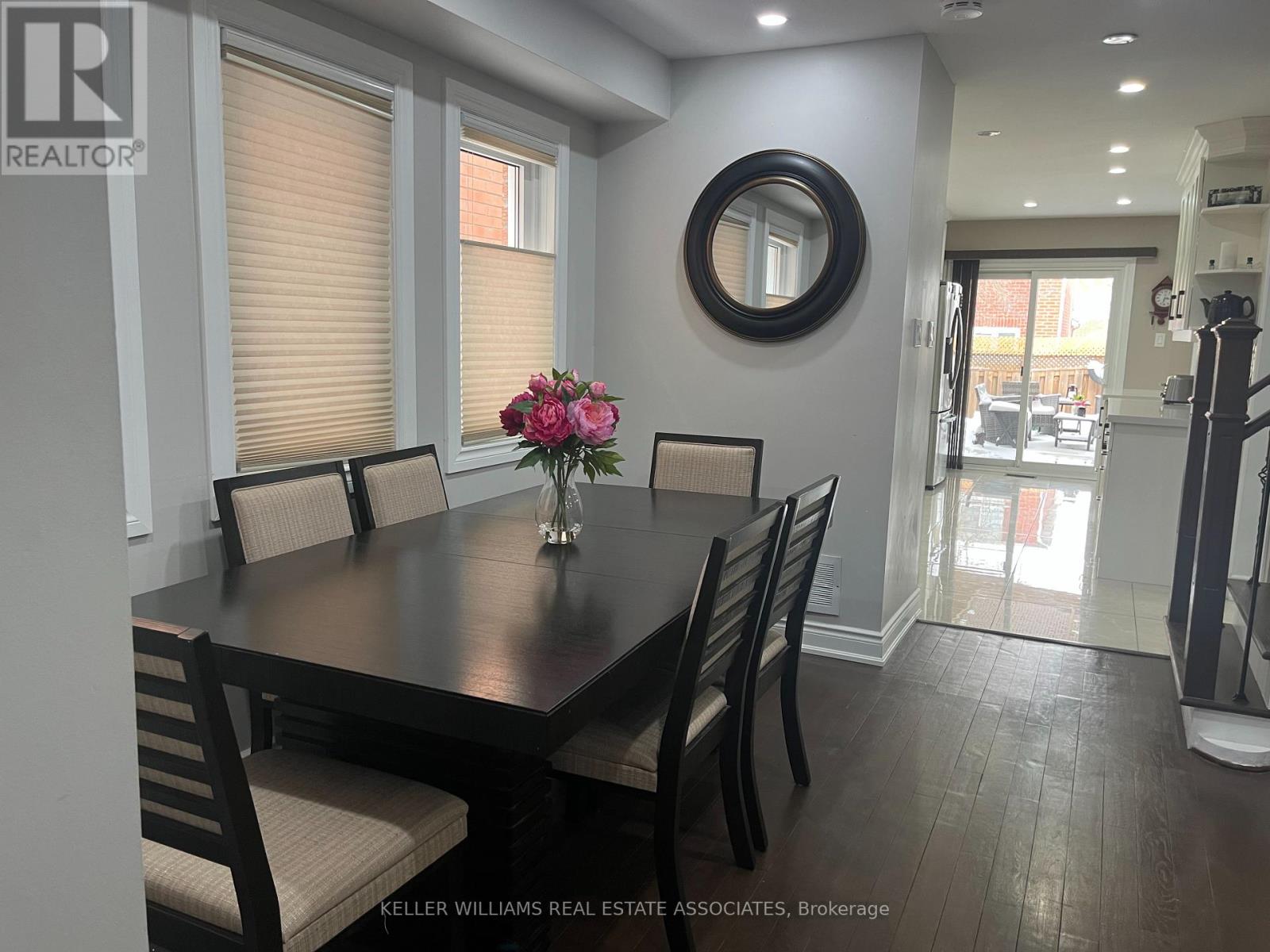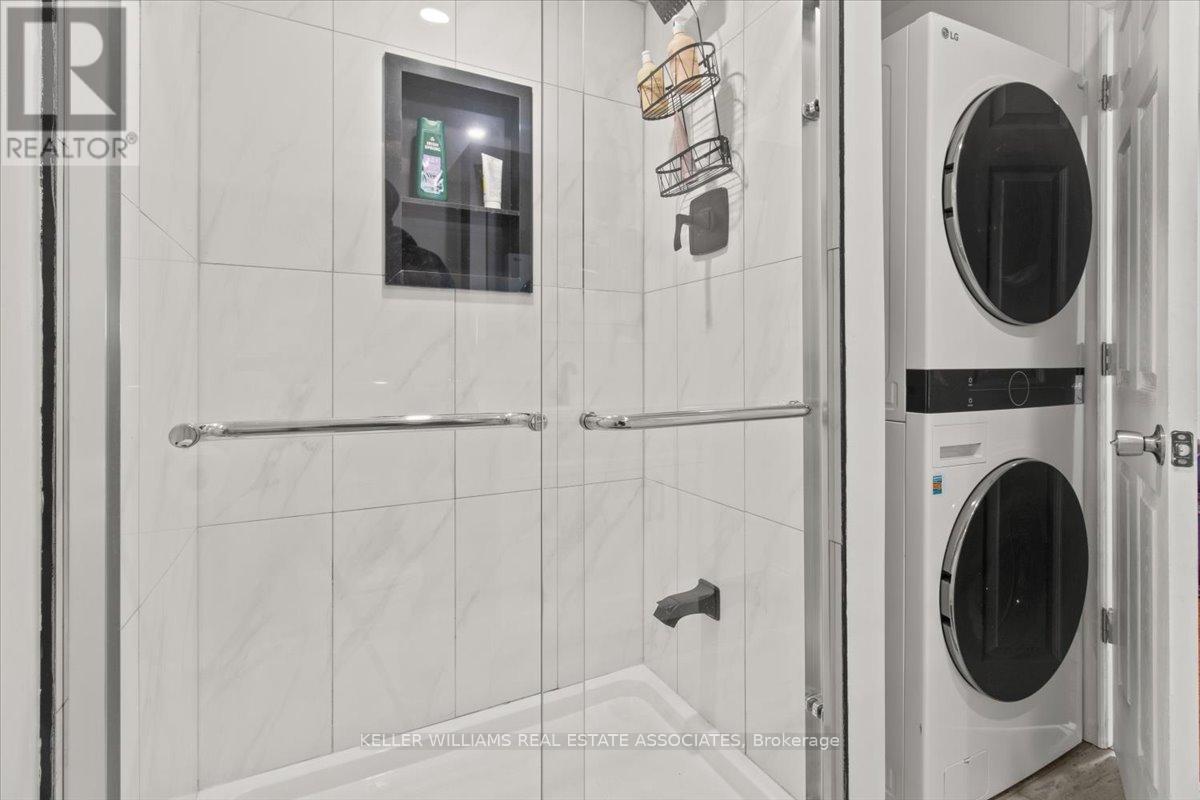18 Arthurs Crescent Brampton (Fletcher's West), Ontario L6Y 4Y2
$999,900
Welcome home! This beautifully updated detached home in sought-after Fletchers West features 4+1 spacious bedrooms, 4 modernized baths, and a rare upper-level laundry. The main floor boasts a welcoming living/dining room and a cozy family room with a charming fireplace, both with elegant hardwood floors. The bright, contemporary kitchen and newly renovated spa-like bathrooms exude luxury and sophistication. The basement offers a separate entrance, second kitchen, and newly installed floors perfect for extended family or rental potential. Upstairs, spacious bedrooms include a stunning primary suite with a walk-in closet and spa-like ensuite. Step into your private backyard retreat with a brand-new deck and garden shed. Major updates include roof, windows, garage door, driveway, furnace, AC, and modern appliances. This move-in-ready gem is a must-see! Schedule your viewing today! (id:41954)
Open House
This property has open houses!
1:00 pm
Ends at:3:00 pm
2:00 pm
Ends at:4:00 pm
Property Details
| MLS® Number | W11977251 |
| Property Type | Single Family |
| Community Name | Fletcher's West |
| Parking Space Total | 5 |
Building
| Bathroom Total | 4 |
| Bedrooms Above Ground | 4 |
| Bedrooms Below Ground | 1 |
| Bedrooms Total | 5 |
| Appliances | Dishwasher, Dryer, Garage Door Opener, Range, Refrigerator, Stove, Washer |
| Basement Development | Finished |
| Basement Features | Separate Entrance |
| Basement Type | N/a (finished) |
| Construction Style Attachment | Detached |
| Cooling Type | Central Air Conditioning |
| Exterior Finish | Brick |
| Fireplace Present | Yes |
| Flooring Type | Hardwood, Porcelain Tile |
| Foundation Type | Block |
| Half Bath Total | 1 |
| Heating Fuel | Natural Gas |
| Heating Type | Forced Air |
| Stories Total | 2 |
| Type | House |
| Utility Water | Municipal Water |
Parking
| Attached Garage | |
| Garage |
Land
| Acreage | No |
| Sewer | Sanitary Sewer |
| Size Depth | 103 Ft ,4 In |
| Size Frontage | 29 Ft ,8 In |
| Size Irregular | 29.69 X 103.35 Ft |
| Size Total Text | 29.69 X 103.35 Ft |
| Zoning Description | R1d |
Rooms
| Level | Type | Length | Width | Dimensions |
|---|---|---|---|---|
| Second Level | Primary Bedroom | 2.92 m | 5.82 m | 2.92 m x 5.82 m |
| Second Level | Bedroom 2 | 3.77 m | 5.45 m | 3.77 m x 5.45 m |
| Second Level | Bedroom 3 | 2.83 m | 3.84 m | 2.83 m x 3.84 m |
| Second Level | Bedroom 4 | 2.77 m | 5.2 m | 2.77 m x 5.2 m |
| Basement | Laundry Room | 6.09 m | 2.59 m | 6.09 m x 2.59 m |
| Basement | Bedroom 5 | 3.07 m | 5.79 m | 3.07 m x 5.79 m |
| Basement | Living Room | 3.53 m | 5.45 m | 3.53 m x 5.45 m |
| Main Level | Living Room | 3.44 m | 5.45 m | 3.44 m x 5.45 m |
| Main Level | Family Room | 3.38 m | 4.57 m | 3.38 m x 4.57 m |
| Main Level | Dining Room | 3.68 m | 3.56 m | 3.68 m x 3.56 m |
| Main Level | Kitchen | 2.49 m | 4.57 m | 2.49 m x 4.57 m |
Interested?
Contact us for more information




































