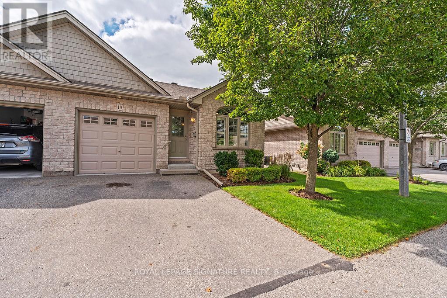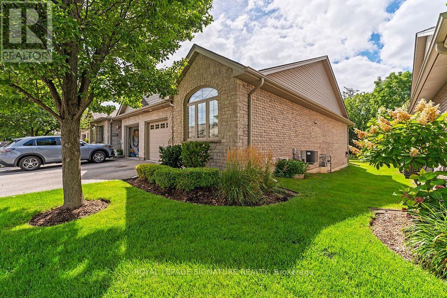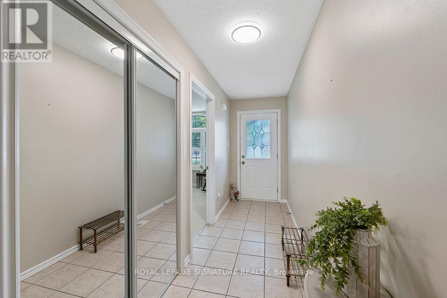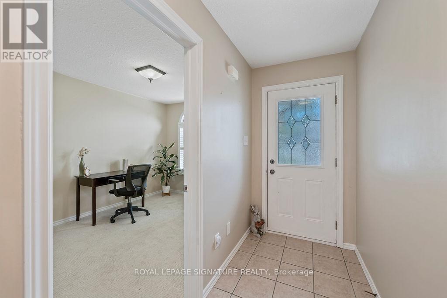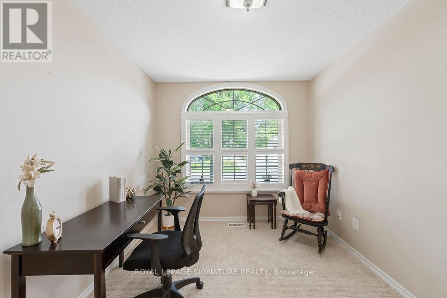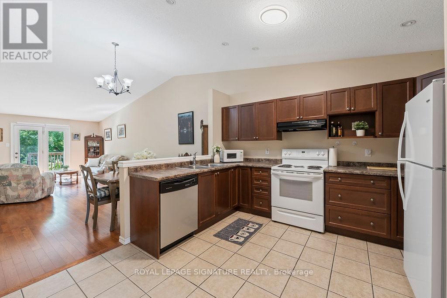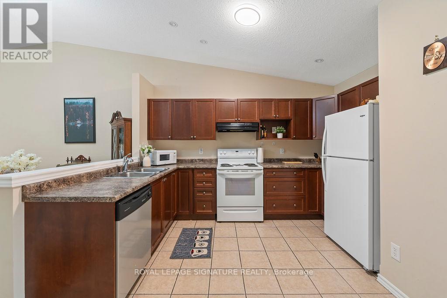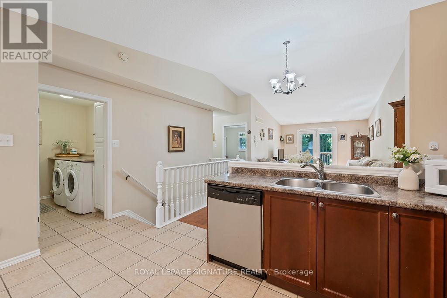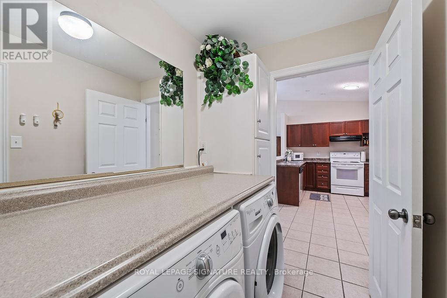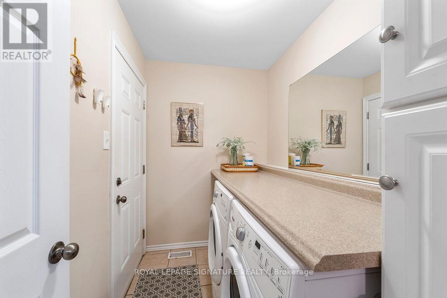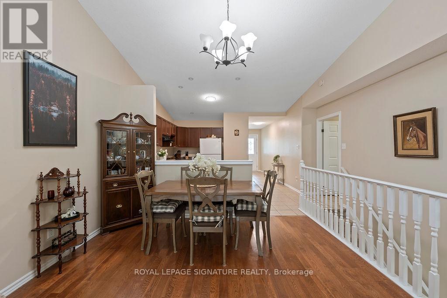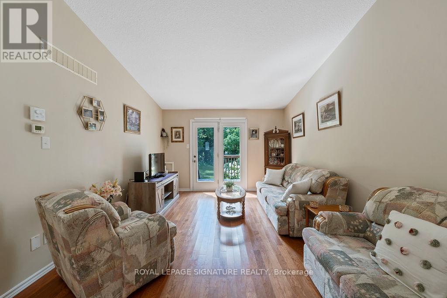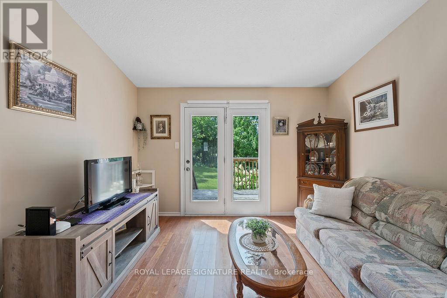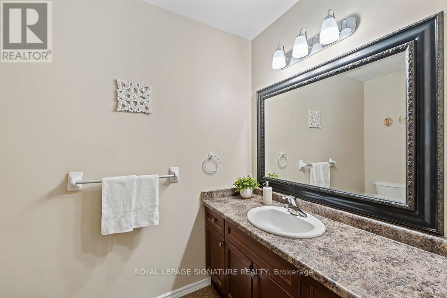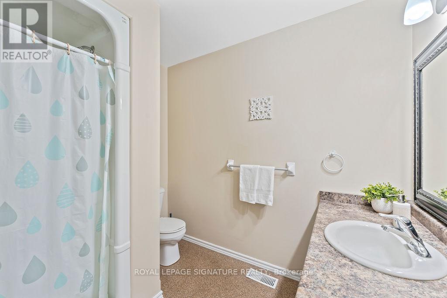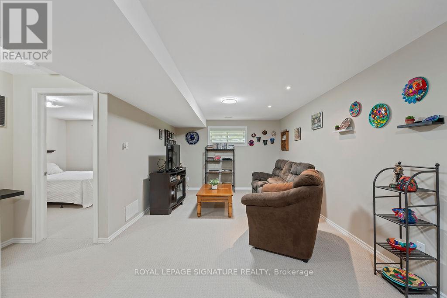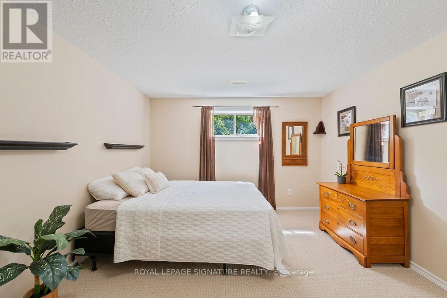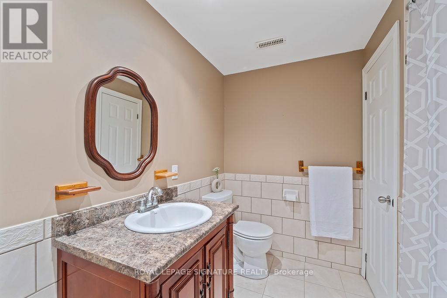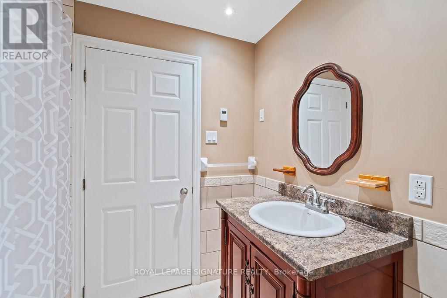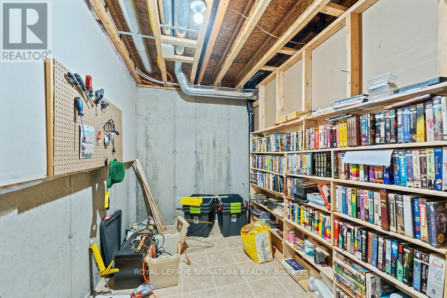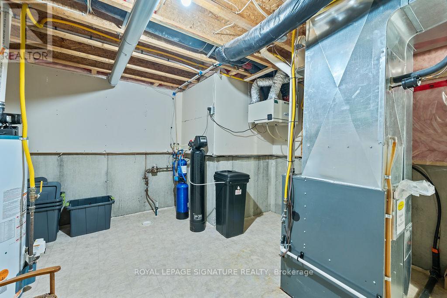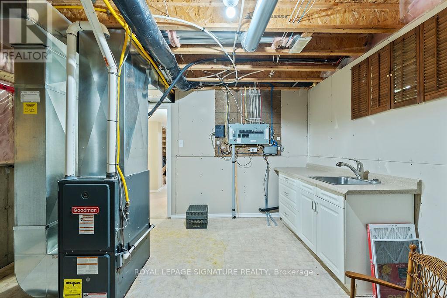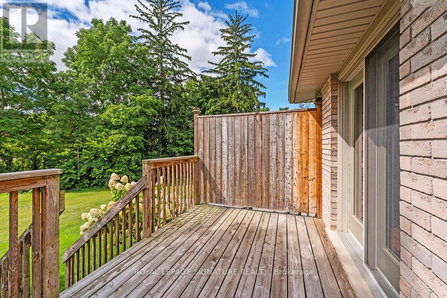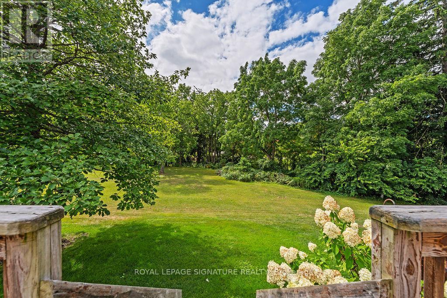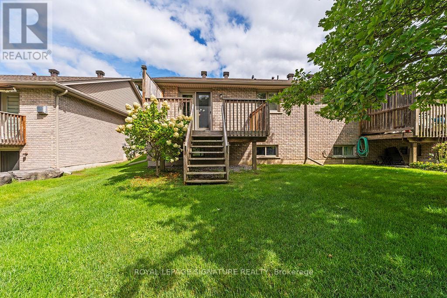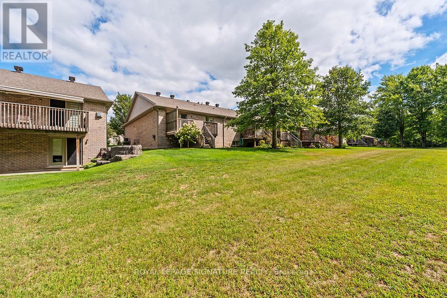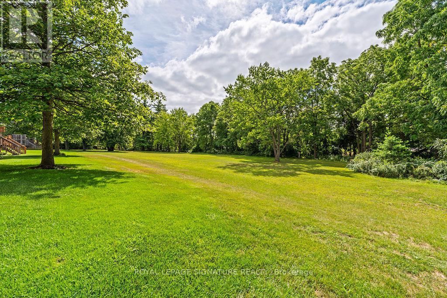18 - 510 Queensway West Norfolk (Simcoe), Ontario N3Y 4R4
$550,000Maintenance, Common Area Maintenance, Insurance
$294 Monthly
Maintenance, Common Area Maintenance, Insurance
$294 MonthlyEnd Unit Townhome located in a peaceful community, backing onto green space. 2 Bedrooms on the main floor, 1 Bedroom in the finished basement that has large windows providing lots of natural light in the space. Additional 4 piece bathroom on lower level and loads of storage. Main floor living/dining area has hardwood floor and a Vaulted ceiling, sliding doors provide a beautiful view of the backyard and access to the deck. Garage access into the home. Laundry on the main floor for ease of use. This home has been very well cared for and the community is much loved and appreciated for its calm feel. End unit backing onto green space is rare to come to market. (id:41954)
Property Details
| MLS® Number | X12359083 |
| Property Type | Single Family |
| Community Name | Simcoe |
| Community Features | Pet Restrictions |
| Features | Conservation/green Belt |
| Parking Space Total | 2 |
Building
| Bathroom Total | 2 |
| Bedrooms Above Ground | 2 |
| Bedrooms Below Ground | 1 |
| Bedrooms Total | 3 |
| Age | 16 To 30 Years |
| Appliances | Dishwasher, Dryer, Stove, Washer, Refrigerator |
| Architectural Style | Bungalow |
| Basement Development | Finished |
| Basement Type | N/a (finished) |
| Cooling Type | Central Air Conditioning |
| Exterior Finish | Brick |
| Flooring Type | Hardwood |
| Foundation Type | Poured Concrete |
| Heating Fuel | Natural Gas |
| Heating Type | Forced Air |
| Stories Total | 1 |
| Size Interior | 1200 - 1399 Sqft |
| Type | Row / Townhouse |
Parking
| Attached Garage | |
| Garage |
Land
| Acreage | No |
Rooms
| Level | Type | Length | Width | Dimensions |
|---|---|---|---|---|
| Basement | Bedroom 3 | 4.95 m | 3.61 m | 4.95 m x 3.61 m |
| Basement | Bathroom | 2.44 m | 2.44 m | 2.44 m x 2.44 m |
| Basement | Recreational, Games Room | 8.53 m | 3.35 m | 8.53 m x 3.35 m |
| Main Level | Kitchen | 3.89 m | 2.9 m | 3.89 m x 2.9 m |
| Main Level | Living Room | 4.93 m | 3.51 m | 4.93 m x 3.51 m |
| Main Level | Dining Room | 2.51 m | 3.51 m | 2.51 m x 3.51 m |
| Main Level | Primary Bedroom | 3.89 m | 3.66 m | 3.89 m x 3.66 m |
| Main Level | Bedroom 2 | 3.73 m | 2.74 m | 3.73 m x 2.74 m |
| Main Level | Bathroom | 2.49 m | 2.67 m | 2.49 m x 2.67 m |
https://www.realtor.ca/real-estate/28765856/18-510-queensway-west-norfolk-simcoe-simcoe
Interested?
Contact us for more information
