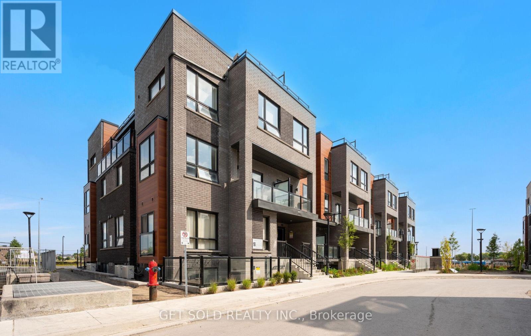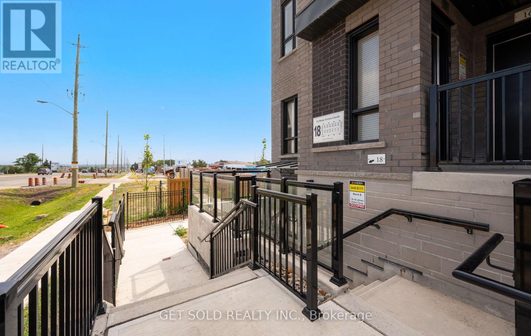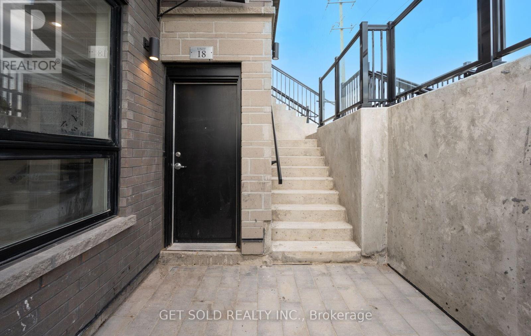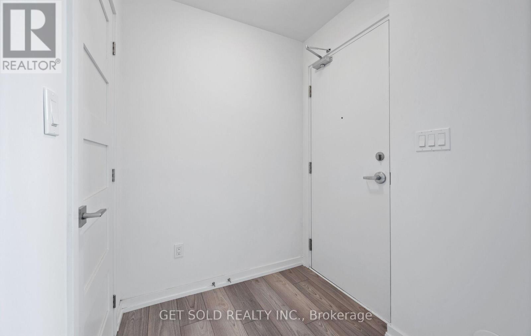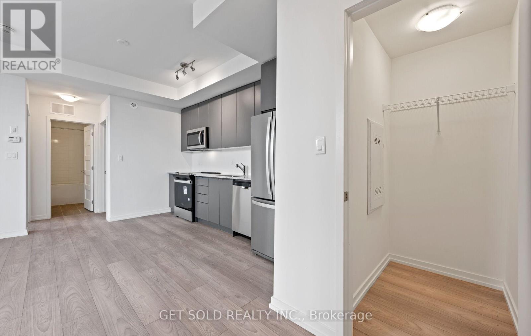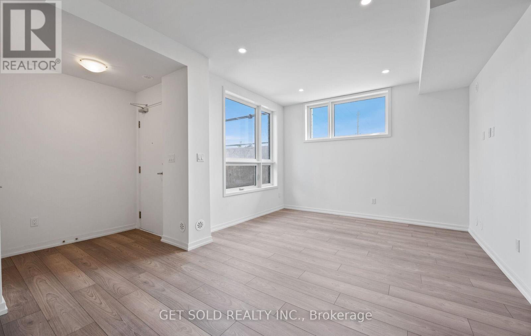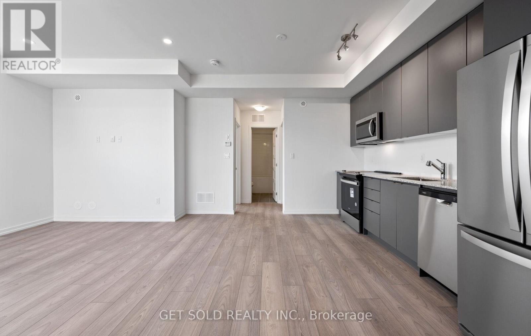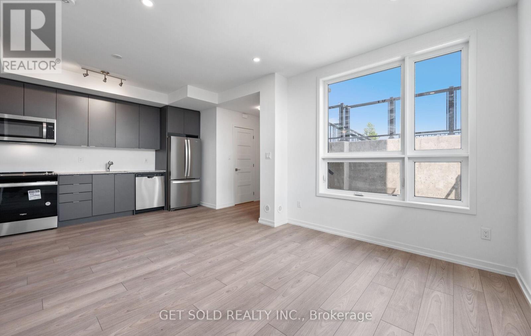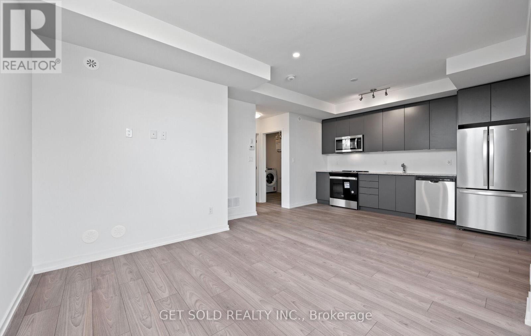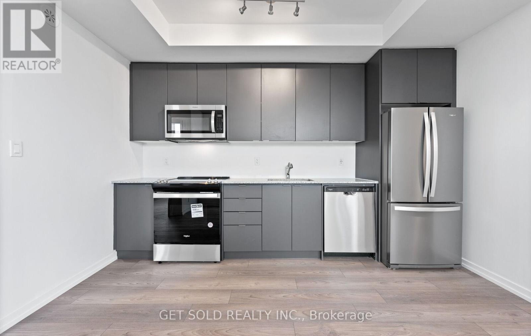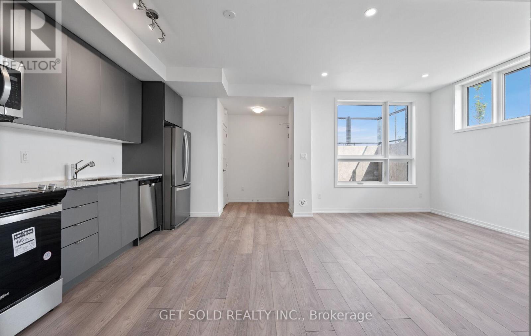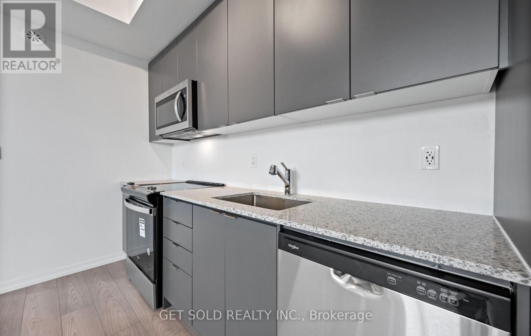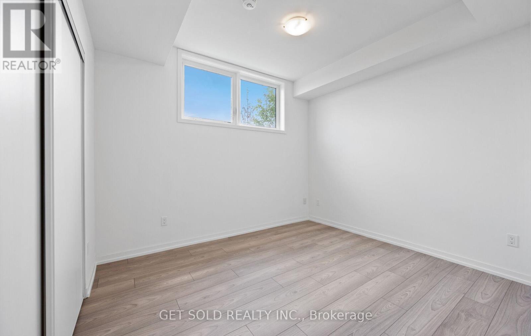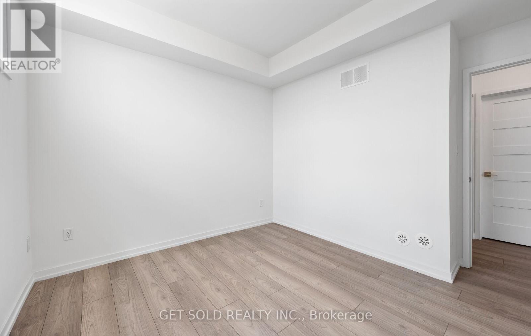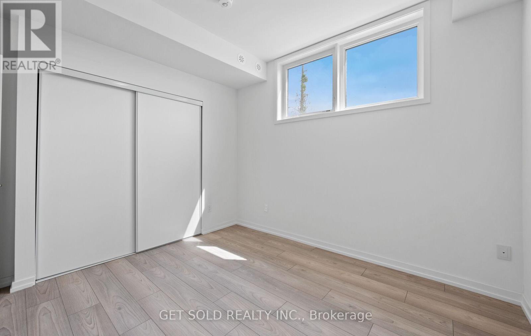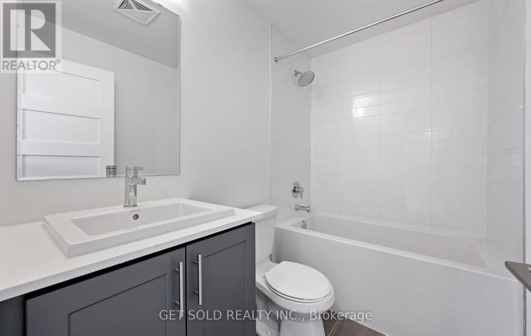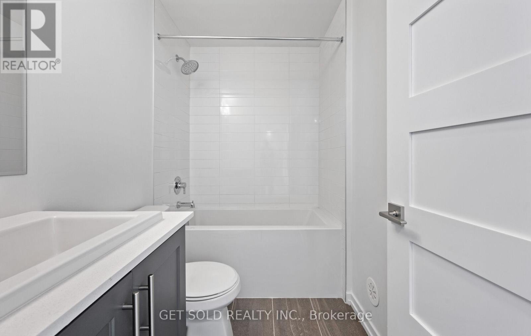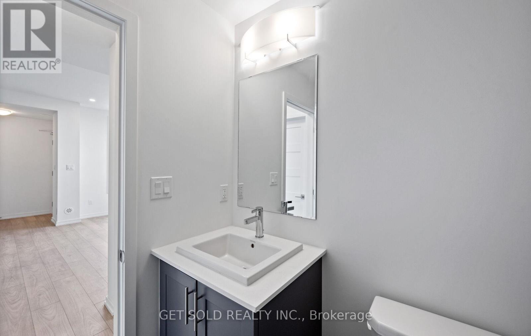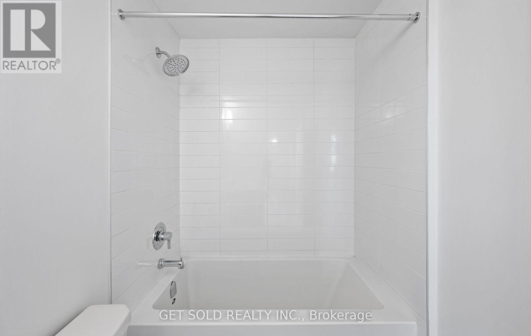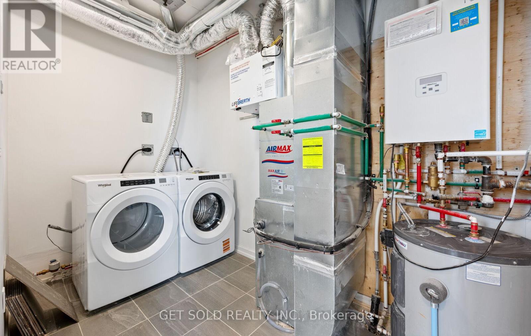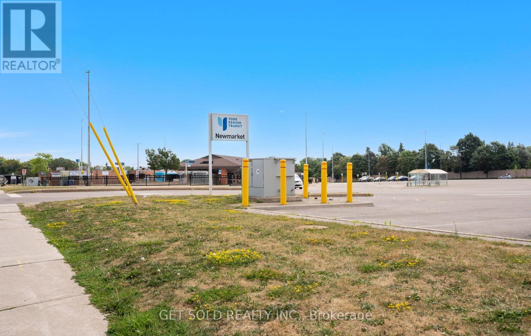18 - 18 Lytham Green Circle Newmarket (Glenway Estates), Ontario L3Y 0H4
$560,000Maintenance, Insurance, Common Area Maintenance, Parking
$275.51 Monthly
Maintenance, Insurance, Common Area Maintenance, Parking
$275.51 MonthlyThis sun-filled, 1-bedroom corner unit is priced to sell and offers the perfect mix of style, comfort, and unbeatable convenience at Glenway Urban Towns by Andrin Homes. This brand new community is situated next to transit, major retailers, restaurant chains, grocery stores, plazas, and greenery! Step into this light-filled home with a sleek, modern kitchen, and a generously sized utility room for your storage needs. Walk to Upper Canada Mall for shopping and dining, or catch a ride at the Newmarket Bus Terminal just steps away. As an added bonus, this townhouse is conveniently located closest to the bus terminal, so you can save precious minutes (especially on those cold winter morning walks!). Hwy 404 and 400 are also minutes away so you can get around the GTA with ease. With low maintenance fees and a full Tarion warranty, this is truly move-in ready. Whether you're a first-time buyer, downsizer, or investor, you'll love the low-maintenance lifestyle in this thriving new community where everything you need is right outside your door. (id:41954)
Property Details
| MLS® Number | N12433880 |
| Property Type | Single Family |
| Community Name | Glenway Estates |
| Amenities Near By | Public Transit |
| Community Features | Pets Allowed With Restrictions |
| Equipment Type | Water Heater |
| Features | In Suite Laundry |
| Parking Space Total | 1 |
| Rental Equipment Type | Water Heater |
Building
| Bathroom Total | 1 |
| Bedrooms Above Ground | 1 |
| Bedrooms Total | 1 |
| Age | New Building |
| Appliances | Dishwasher, Dryer, Microwave, Stove, Washer, Refrigerator |
| Basement Type | None |
| Cooling Type | Central Air Conditioning |
| Exterior Finish | Brick Facing |
| Heating Fuel | Natural Gas |
| Heating Type | Forced Air |
| Size Interior | 600 - 699 Sqft |
| Type | Row / Townhouse |
Parking
| Underground | |
| Garage |
Land
| Acreage | No |
| Land Amenities | Public Transit |
Rooms
| Level | Type | Length | Width | Dimensions |
|---|---|---|---|---|
| Main Level | Living Room | 5.52 m | 4.26 m | 5.52 m x 4.26 m |
| Main Level | Dining Room | 5.52 m | 4.26 m | 5.52 m x 4.26 m |
| Main Level | Utility Room | 1.56 m | 3.5 m | 1.56 m x 3.5 m |
| Main Level | Bedroom | 2.77 m | 3.35 m | 2.77 m x 3.35 m |
Interested?
Contact us for more information
