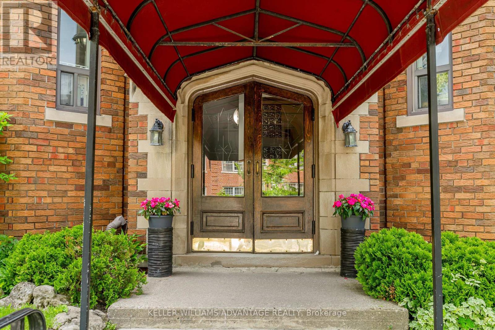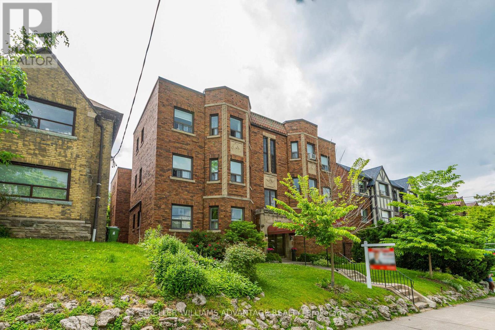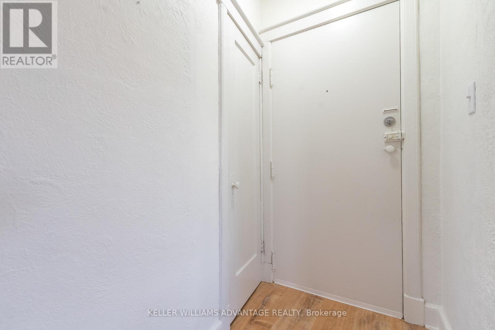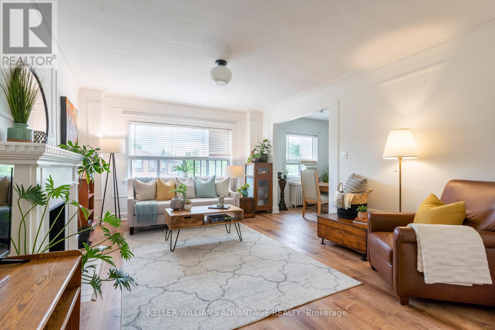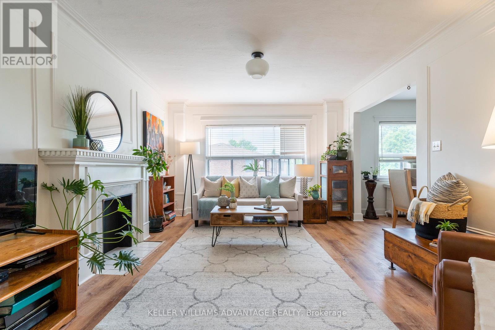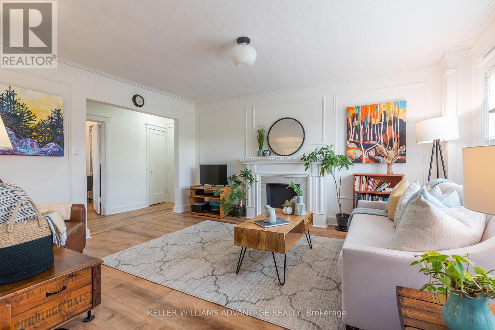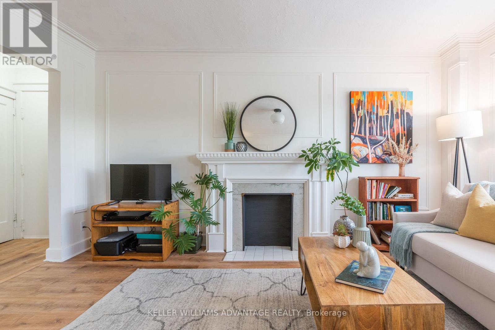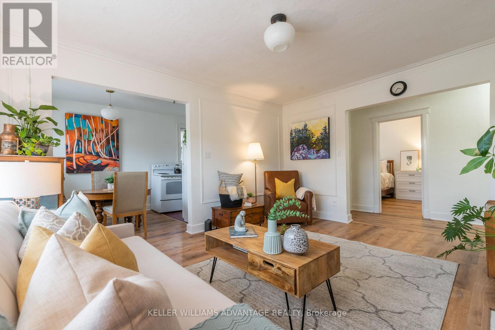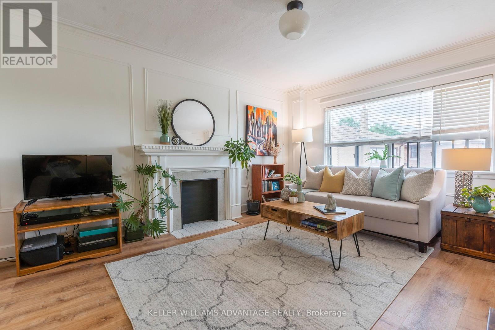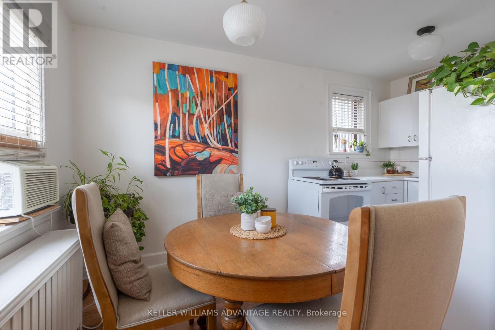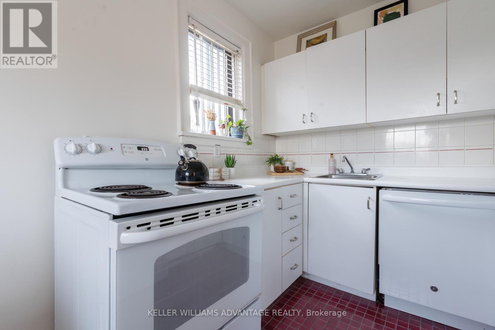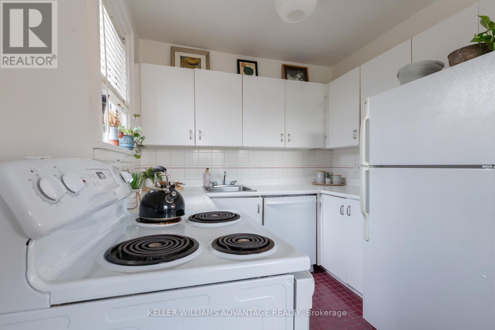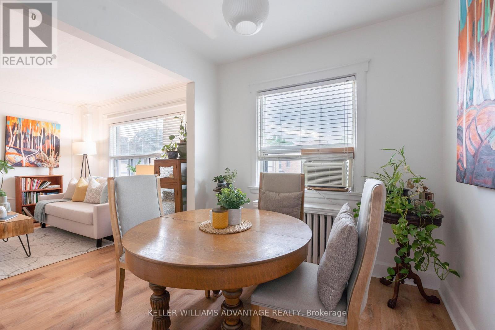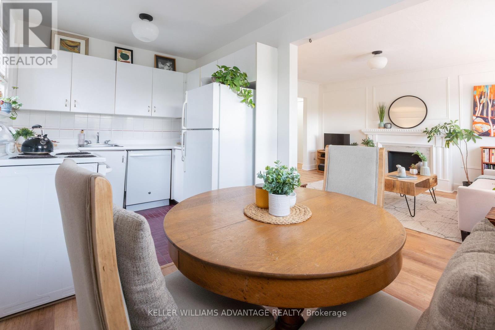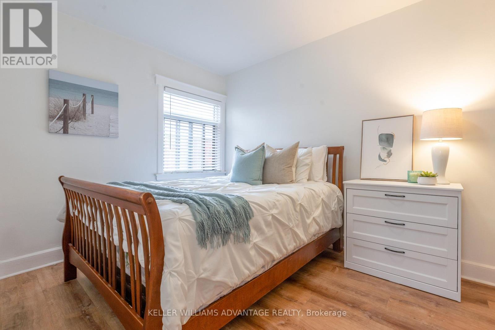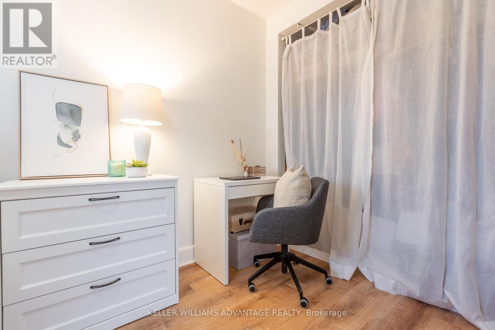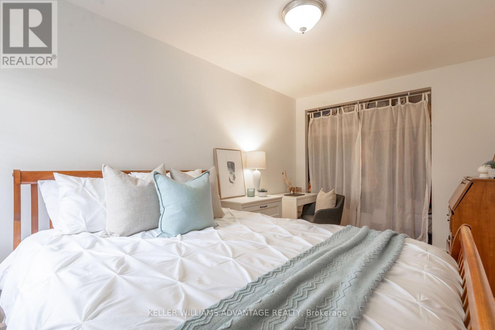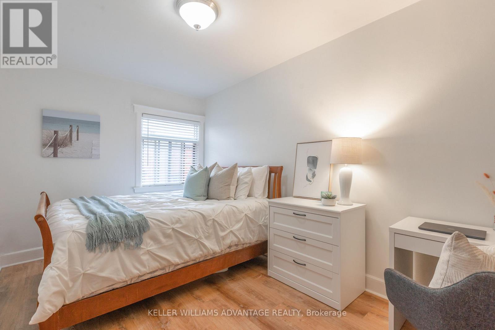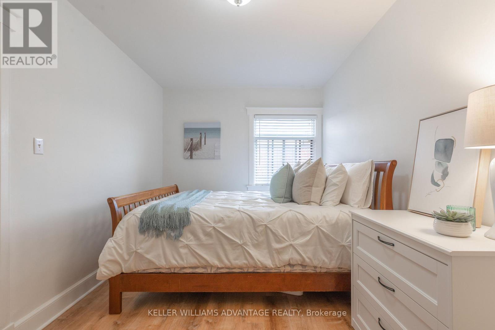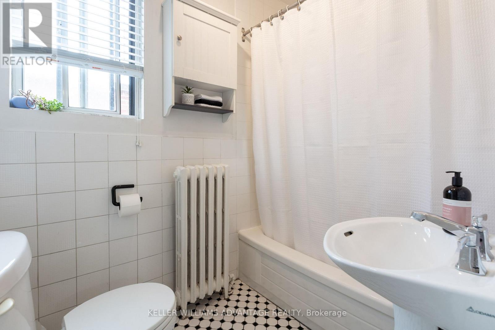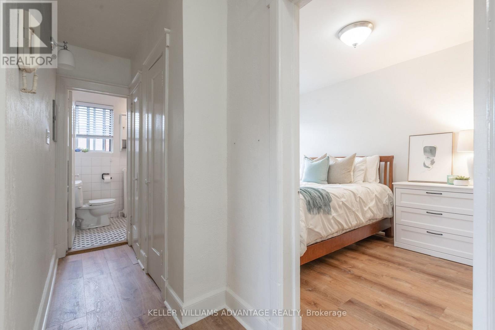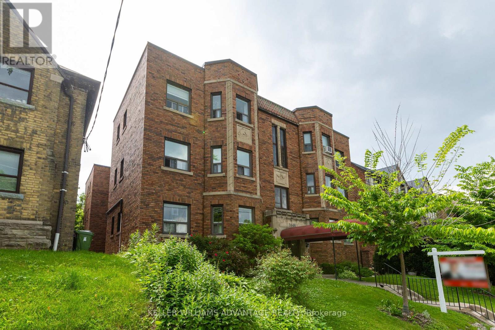18 - 1646 Bathurst Street Toronto (Humewood-Cedarvale), Ontario M5P 3J7
1 Bedroom
1 Bathroom
600 - 699 sqft
Fireplace
Window Air Conditioner
Radiant Heat
$375,000Maintenance, Heat, Electricity, Water, Cable TV, Insurance
$724.06 Monthly
Maintenance, Heat, Electricity, Water, Cable TV, Insurance
$724.06 MonthlyForest Hill South meets Cedarvale in this charming New York Style walk-up, a perfect opportunity to say goodbye to renting. Enjoy a spacious living room with a faux fireplace and large windows offering serene treetop views. The eat-in kitchen is ideal for casual dining, complemented by a primary bedroom spacious enough for a desk and featuring a double closet. Located centrally between Eglinton and St. Clair, and with a bus stop at your doorstep, transportation options abound. Explore nearby shops and restaurants within walking distance, or unwind with a leisurely stroll through Cedarvale Ravine. (id:41954)
Property Details
| MLS® Number | C12323567 |
| Property Type | Single Family |
| Community Name | Humewood-Cedarvale |
| Amenities Near By | Park, Public Transit, Schools |
| Community Features | Pet Restrictions |
| Features | Wooded Area, Carpet Free |
| Parking Space Total | 1 |
Building
| Bathroom Total | 1 |
| Bedrooms Above Ground | 1 |
| Bedrooms Total | 1 |
| Amenities | Fireplace(s), Storage - Locker |
| Appliances | Dishwasher, Stove, Refrigerator |
| Cooling Type | Window Air Conditioner |
| Exterior Finish | Brick |
| Fire Protection | Security System |
| Fireplace Fuel | Pellet |
| Fireplace Present | Yes |
| Fireplace Total | 1 |
| Fireplace Type | Stove |
| Flooring Type | Laminate, Tile |
| Foundation Type | Unknown |
| Heating Fuel | Natural Gas |
| Heating Type | Radiant Heat |
| Size Interior | 600 - 699 Sqft |
| Type | Apartment |
Parking
| No Garage |
Land
| Acreage | No |
| Land Amenities | Park, Public Transit, Schools |
Rooms
| Level | Type | Length | Width | Dimensions |
|---|---|---|---|---|
| Third Level | Living Room | 4.79 m | 3.81 m | 4.79 m x 3.81 m |
| Third Level | Dining Room | 2.38 m | 2.48 m | 2.38 m x 2.48 m |
| Third Level | Kitchen | 2.16 m | 2.43 m | 2.16 m x 2.43 m |
| Third Level | Bedroom | 2.71 m | 2.49 m | 2.71 m x 2.49 m |
Interested?
Contact us for more information
