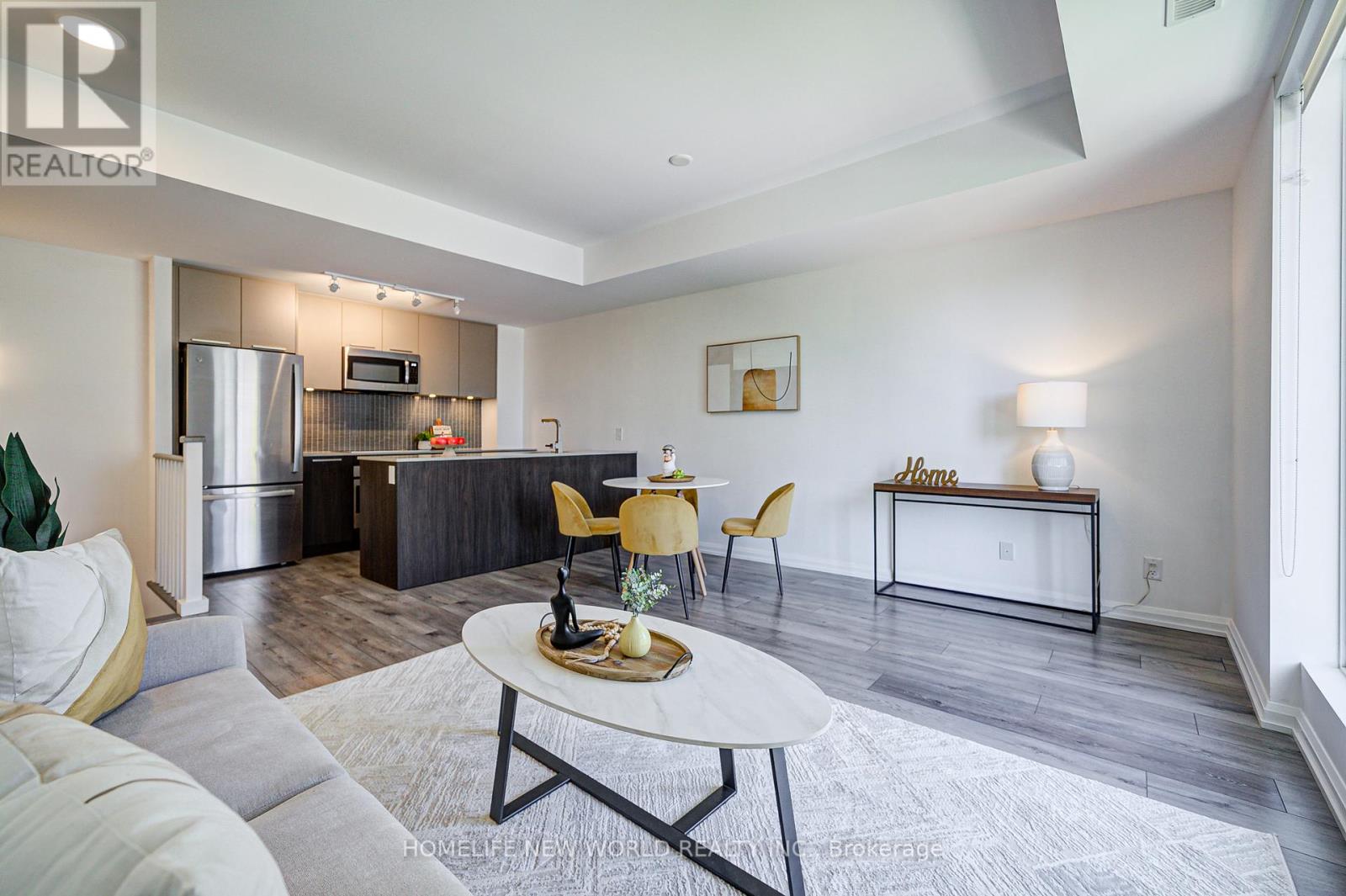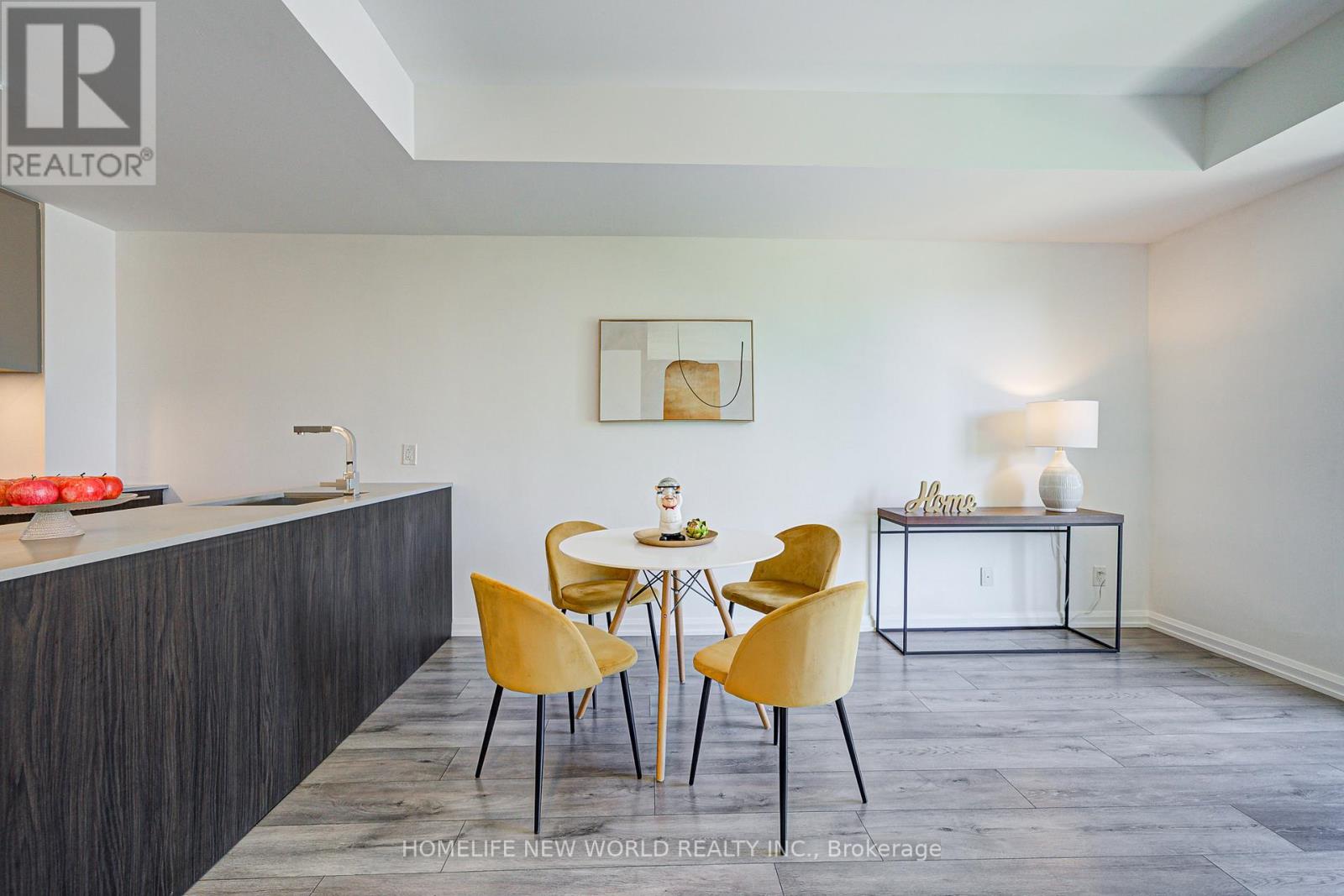18 - 10 Brin Drive Toronto (Edenbridge-Humber Valley), Ontario M8X 0B3
$799,000Maintenance, Parking, Common Area Maintenance
$460 Monthly
Maintenance, Parking, Common Area Maintenance
$460 MonthlyWelcome to Kingsway by the River, where urban sophistication meets family-friendly comfort. This one-of-a-kind townhome at #18-10 Brin Drive stands out with a customized layout that sets it apart from the rest. Originally modified during construction, it features a larger primary bedroom complete with a walk-in closet and its own private ensuite washroom making this home a rare 2-bedroom, 3-bathroom gem where each bedroom enjoys its own full bath. Bathed in natural sunlight thanks to its south-facing exposure, this sun-filled home boasts oversized picture windows with serene views of the parkette. Enjoy a modern chefs kitchen with a large peninsula, stone countertops, and ample cabinet space. Head upstairs to the expansive rooftop terrace, perfect for entertaining or relaxing while taking in open skyline views. Nestled in the prestigious Kingsway neighbourhood, this home is located within the highly regarded Our Lady of Sorrows & Lambton Kingsway school district. Enjoy walkable access to Kingsway Village, Bloor Street shops, TTC, Humber River trails, Starbucks, Brunos Fine Foods, and nearby tennis courts, pool, and the Park W outdoor skating rink. Plus, a brand-new children playground is just steps from your front door. A rare opportunity in one of Toronto's most desirable communities. Come see this unique townhome! Offer presentation date - September 25, 2025. (id:41954)
Property Details
| MLS® Number | W12310449 |
| Property Type | Single Family |
| Community Name | Edenbridge-Humber Valley |
| Community Features | Pet Restrictions |
| Features | In Suite Laundry |
| Parking Space Total | 1 |
Building
| Bathroom Total | 3 |
| Bedrooms Above Ground | 2 |
| Bedrooms Total | 2 |
| Appliances | Range, Oven - Built-in |
| Cooling Type | Central Air Conditioning |
| Exterior Finish | Brick |
| Half Bath Total | 1 |
| Heating Fuel | Natural Gas |
| Heating Type | Forced Air |
| Stories Total | 2 |
| Size Interior | 1000 - 1199 Sqft |
| Type | Row / Townhouse |
Parking
| Underground | |
| Garage |
Land
| Acreage | No |
Rooms
| Level | Type | Length | Width | Dimensions |
|---|---|---|---|---|
| Second Level | Bedroom | 4.65 m | 4.35 m | 4.65 m x 4.35 m |
| Second Level | Bedroom 2 | 2.76 m | 2.79 m | 2.76 m x 2.79 m |
| Main Level | Family Room | 4.57 m | 3.7 m | 4.57 m x 3.7 m |
| Main Level | Kitchen | 4.57 m | 3.7 m | 4.57 m x 3.7 m |
| Ground Level | Foyer | 1 m | 1.2 m | 1 m x 1.2 m |
Interested?
Contact us for more information










































