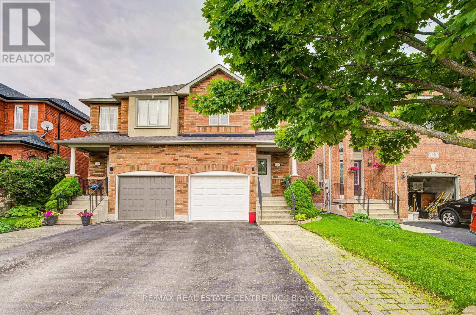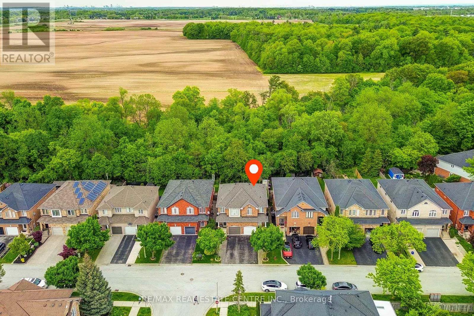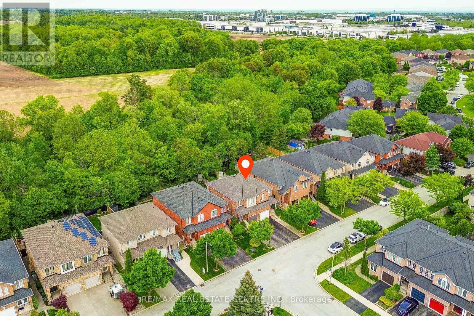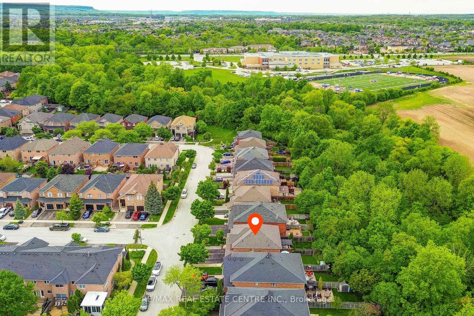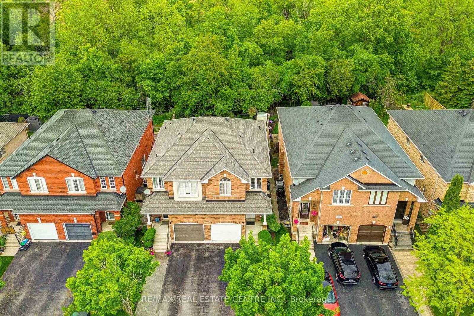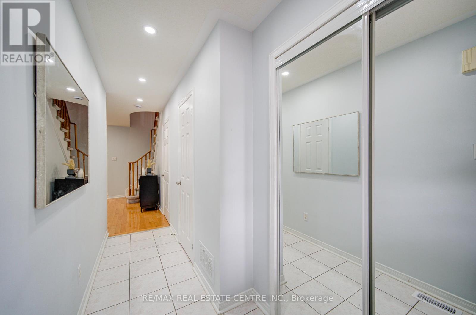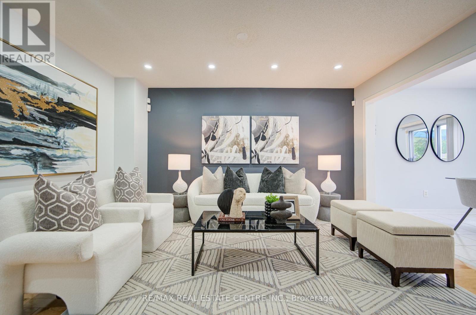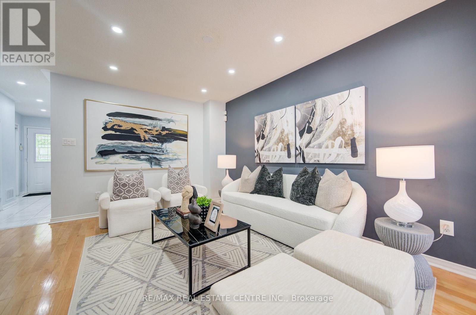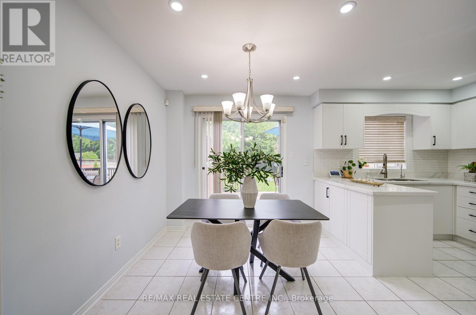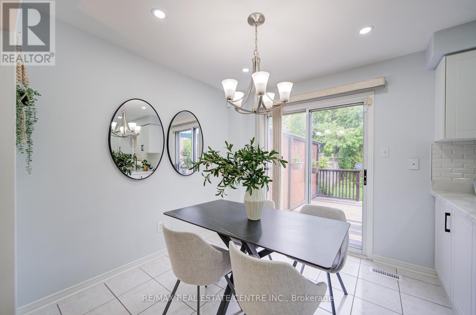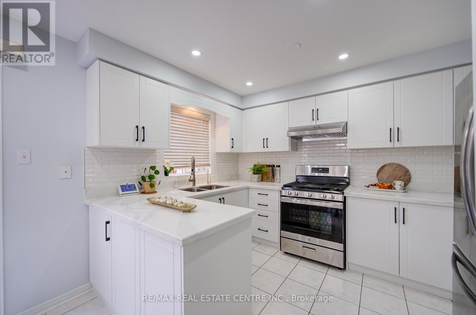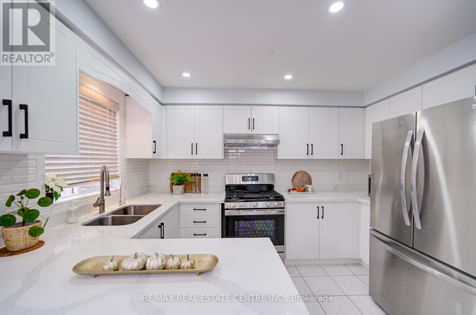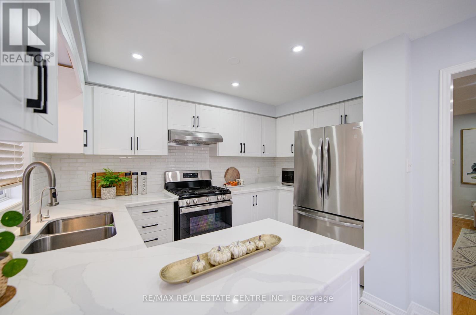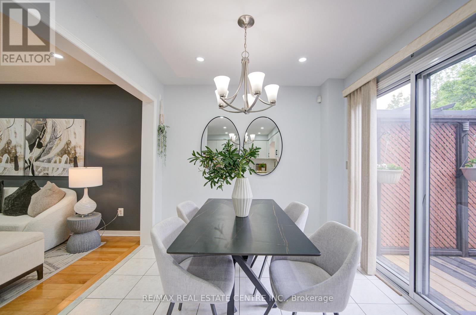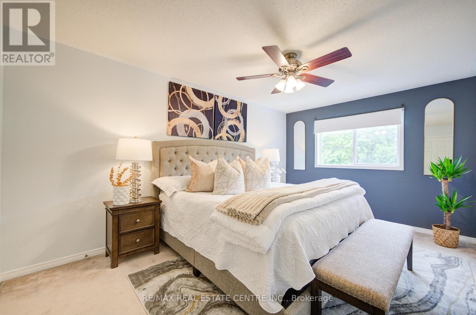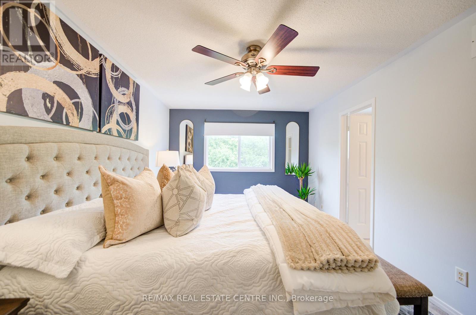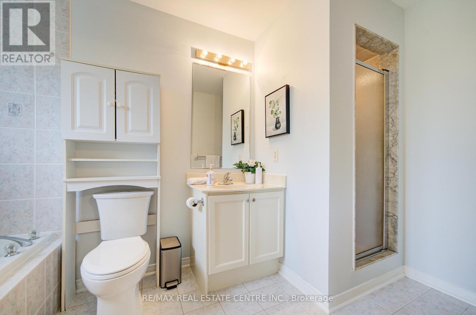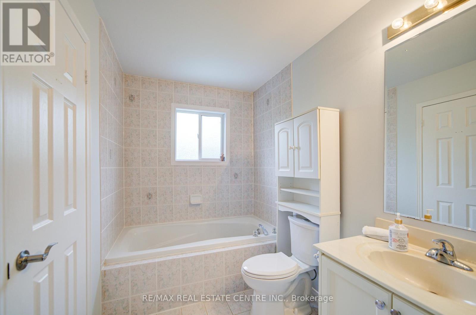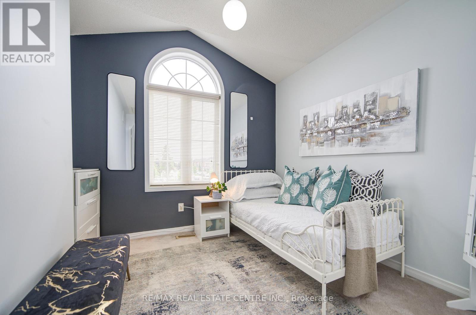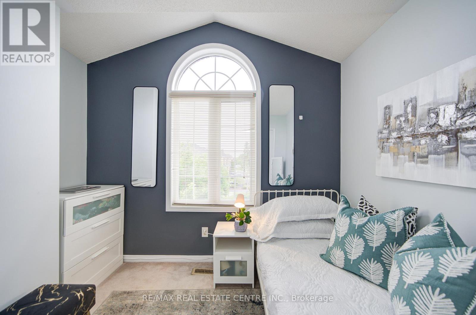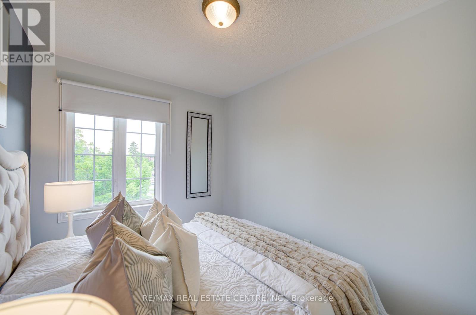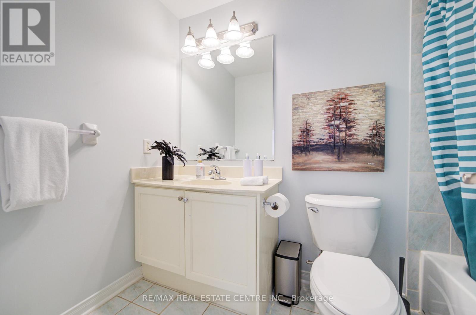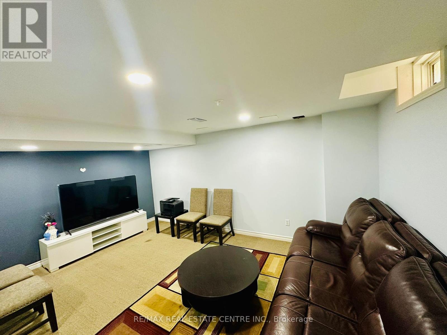3 Bedroom
3 Bathroom
1100 - 1500 sqft
Central Air Conditioning
Forced Air
$1,025,000
Welcome to this beautifully maintained semi-detached gem backing onto a serene ravine in Burlington's sought-after Corporate neighbourhood. This bright and spacious home offers an open-concept layout with elegant hardwood flooring on the main level and a modern eat-in kitchen featuring new upgraded white cabinetry (2025), quartz countertops (2023), and premium stainless steel appliances, including a gas stove (2025) and French door refrigerator (2023). Step out to a private, fully fenced backyard with a large wooden deck and gas BBQ hookupperfect for entertaining or unwinding in nature. Upstairs, you'll find three generously sized bedrooms, including a primary suite with a walk-in closet, soaker tub, and separate shower. The professionally painted home also features a finished basement with a versatile rec room ideal for a playroom, family hangout, or home office. With recent upgrades such as new toilets (2025), attic insulation (2024),a newer roof (2017), and a new dryer (2025), this home offers peace of mind and true move-in readiness. All this is just minutes from top-rated schools, parks, shopping, GO Station, QEW, and 407style, comfort, and convenience await! (id:41954)
Property Details
|
MLS® Number
|
W12186305 |
|
Property Type
|
Single Family |
|
Community Name
|
Uptown |
|
Parking Space Total
|
3 |
Building
|
Bathroom Total
|
3 |
|
Bedrooms Above Ground
|
3 |
|
Bedrooms Total
|
3 |
|
Appliances
|
Dishwasher, Dryer, Garage Door Opener, Range, Stove, Washer, Window Coverings, Refrigerator |
|
Basement Development
|
Finished |
|
Basement Type
|
N/a (finished) |
|
Construction Style Attachment
|
Semi-detached |
|
Cooling Type
|
Central Air Conditioning |
|
Exterior Finish
|
Brick |
|
Flooring Type
|
Hardwood, Ceramic |
|
Foundation Type
|
Concrete |
|
Half Bath Total
|
1 |
|
Heating Fuel
|
Natural Gas |
|
Heating Type
|
Forced Air |
|
Stories Total
|
2 |
|
Size Interior
|
1100 - 1500 Sqft |
|
Type
|
House |
|
Utility Water
|
Municipal Water |
Parking
Land
|
Acreage
|
No |
|
Sewer
|
Sanitary Sewer |
|
Size Depth
|
105 Ft ,9 In |
|
Size Frontage
|
22 Ft ,3 In |
|
Size Irregular
|
22.3 X 105.8 Ft |
|
Size Total Text
|
22.3 X 105.8 Ft |
Rooms
| Level |
Type |
Length |
Width |
Dimensions |
|
Second Level |
Primary Bedroom |
|
|
Measurements not available |
|
Second Level |
Bedroom 2 |
|
|
Measurements not available |
|
Second Level |
Bedroom 3 |
|
|
Measurements not available |
|
Basement |
Recreational, Games Room |
|
|
Measurements not available |
|
Basement |
Other |
|
|
Measurements not available |
|
Main Level |
Living Room |
|
|
Measurements not available |
|
Main Level |
Kitchen |
|
|
Measurements not available |
|
Main Level |
Eating Area |
|
|
Measurements not available |
|
Main Level |
Bathroom |
|
|
Measurements not available |
https://www.realtor.ca/real-estate/28395567/1793-creek-way-n-burlington-uptown-uptown
