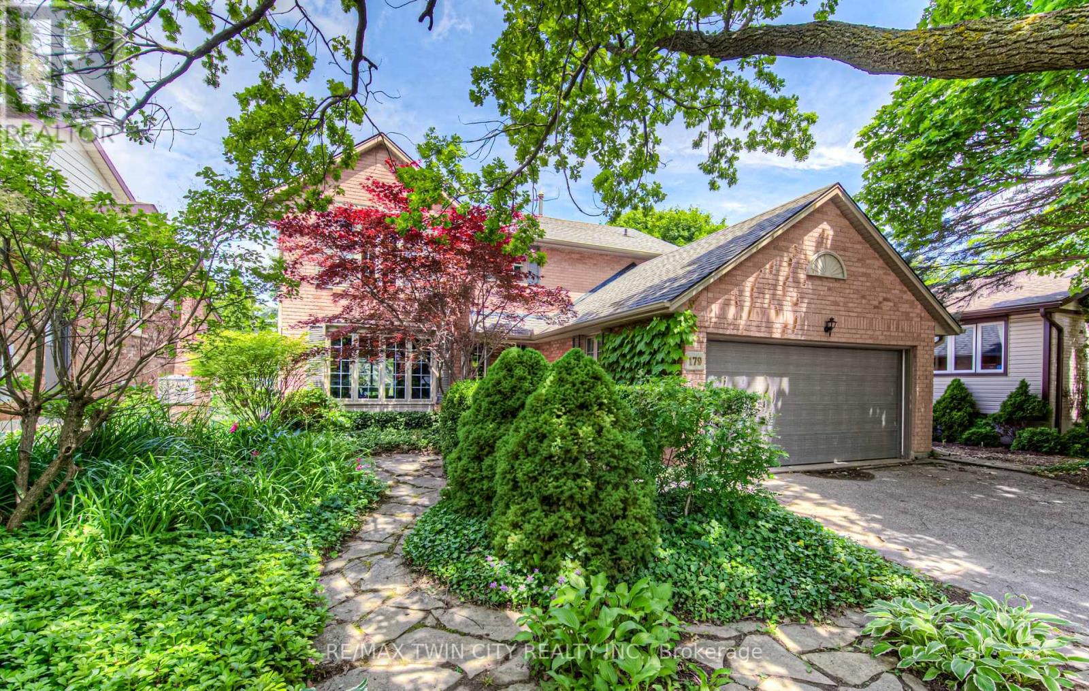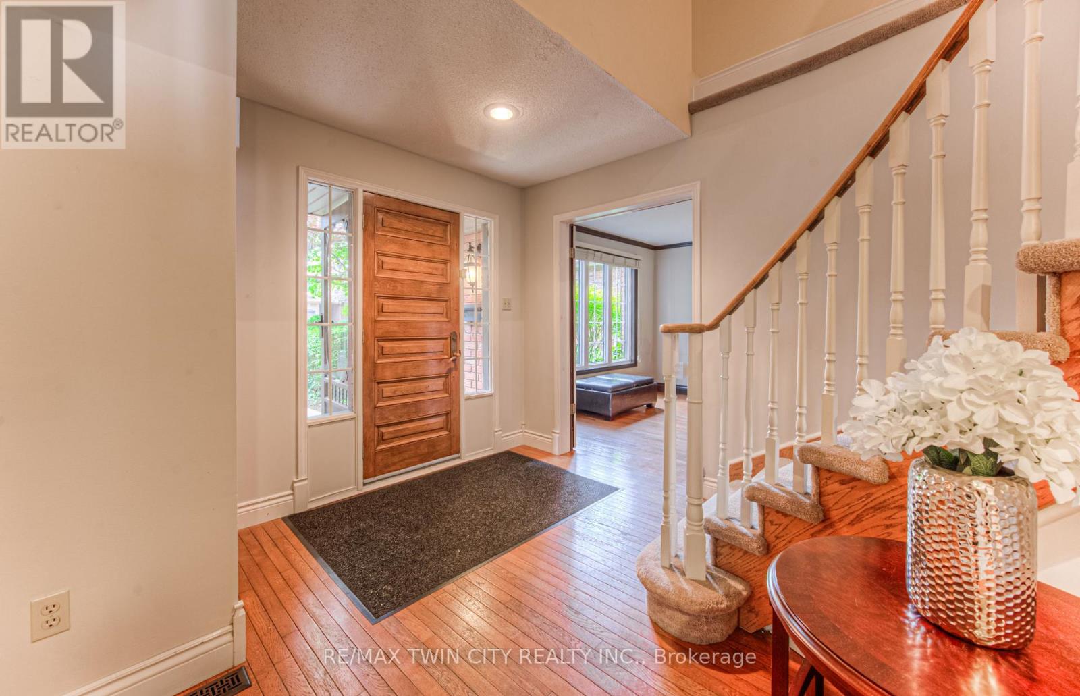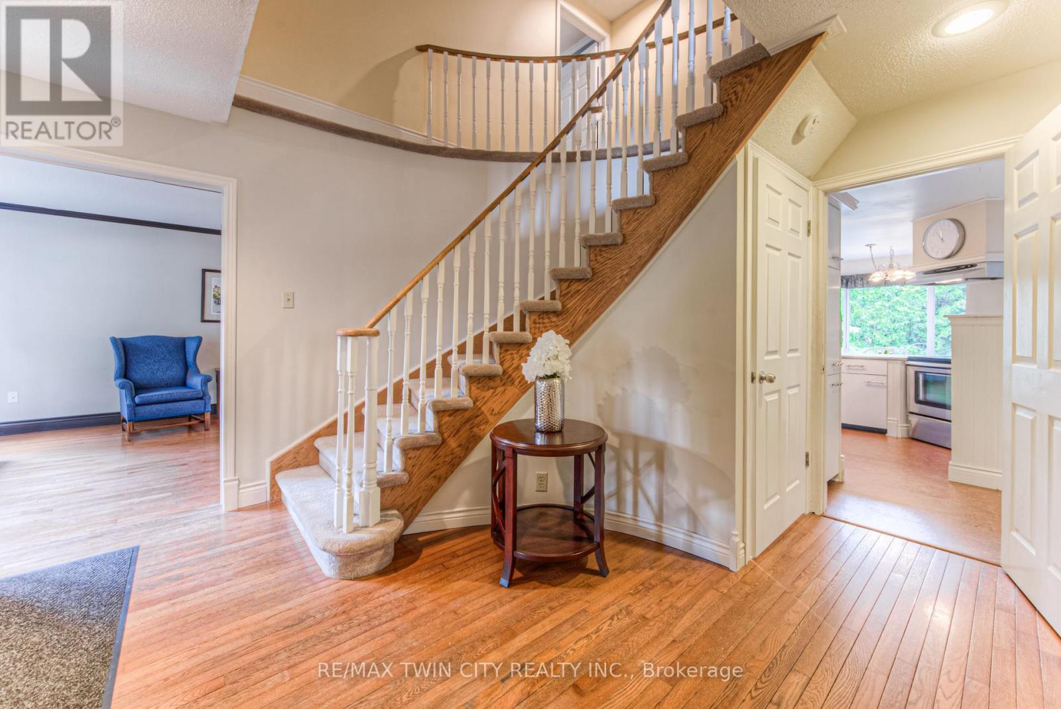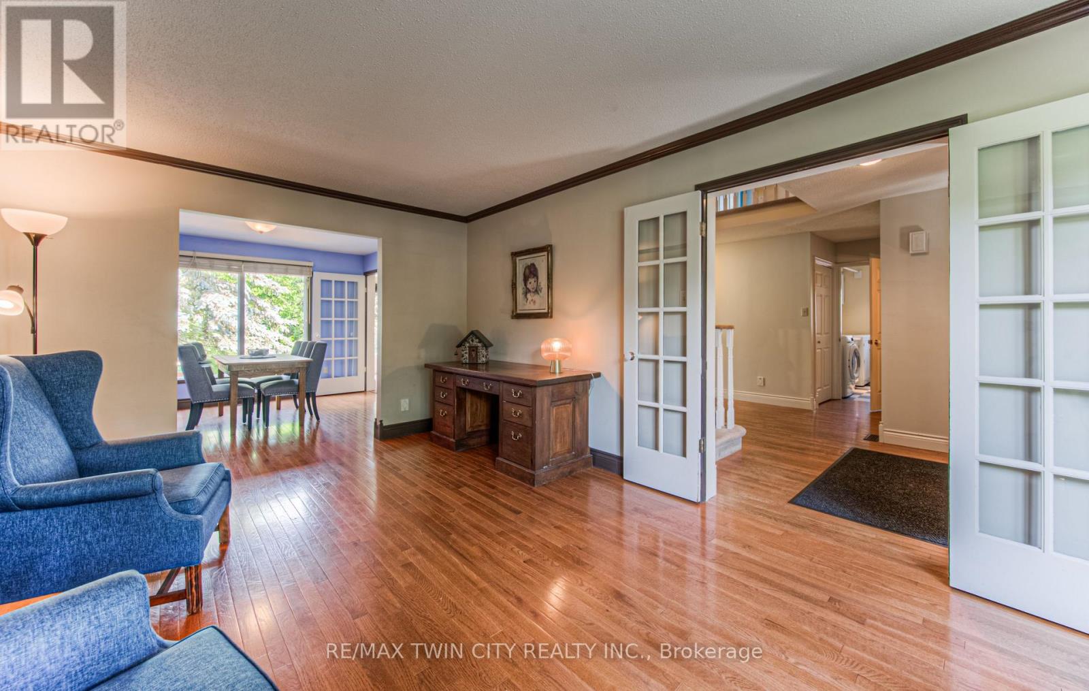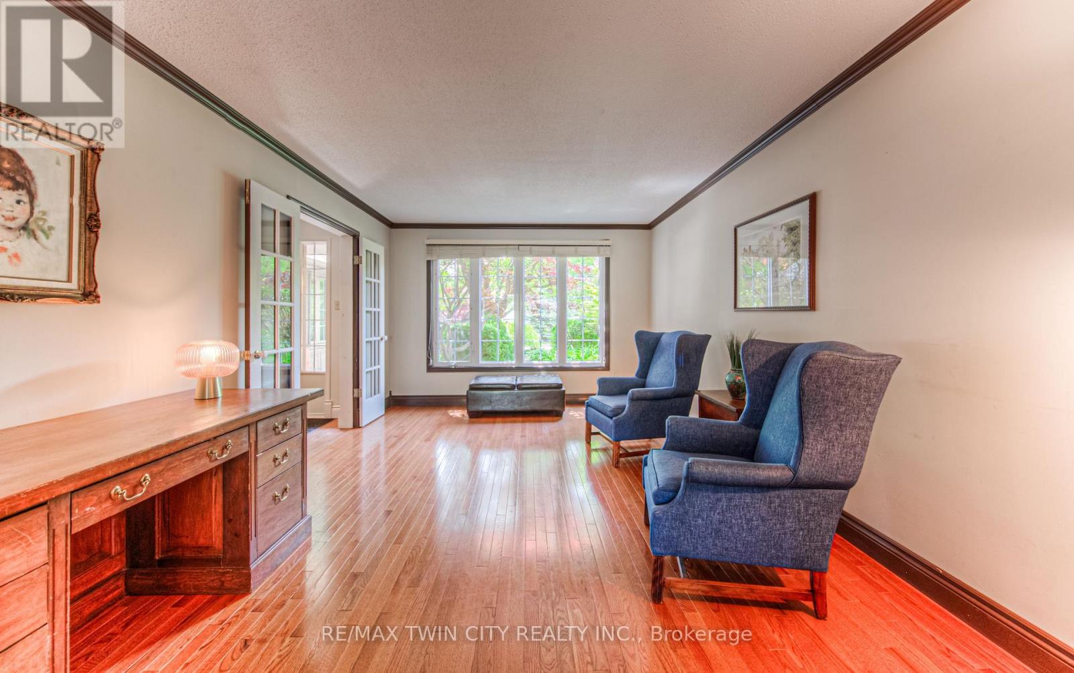5 Bedroom
4 Bathroom
2000 - 2500 sqft
Fireplace
Central Air Conditioning
Forced Air
$1,100,000
Welcome to 179 Woodbend Crescent in the highly sought-after Upper Beechwood neighbourhoodwhere family living meets comfort and convenience. This spacious 4+1 bedroom, 3.5 bathroom home offers over 3,000 sq. ft. of finished living space in one of Waterloos most desirable communities.The main floor features a bright eat-in kitchen, formal living and dining rooms, a cozy family room, laundry, and a powder roomperfect for everyday living and entertaining. Upstairs, the primary suite impresses with a large walk-in closet and private 4-piece ensuite, along with three additional well-sized bedrooms.The newly renovated lower level is ideal for multigenerational living or in-law potential, offering a second kitchen, a fifth bedroom with its own 3-piece ensuite, a sauna, and a walkout rec room leading to a private hot tub and mature, treed backyard.Located in a top-tier school zone and close to all amenities, this home is also part of the Beechwood West 1 Community Association, giving you access to a community pool, tennis, and pickleball courts.Dont miss your opportunity to live in one of Waterloos premier family neighbourhoods! (id:41954)
Property Details
|
MLS® Number
|
X12239278 |
|
Property Type
|
Single Family |
|
Amenities Near By
|
Park, Public Transit, Schools |
|
Community Features
|
School Bus |
|
Equipment Type
|
Water Heater |
|
Features
|
Wooded Area, Sauna |
|
Parking Space Total
|
4 |
|
Rental Equipment Type
|
Water Heater |
Building
|
Bathroom Total
|
4 |
|
Bedrooms Above Ground
|
4 |
|
Bedrooms Below Ground
|
1 |
|
Bedrooms Total
|
5 |
|
Age
|
31 To 50 Years |
|
Amenities
|
Fireplace(s) |
|
Appliances
|
Hot Tub, Water Heater, Water Purifier, Dishwasher, Dryer, Stove, Washer, Refrigerator |
|
Basement Development
|
Finished |
|
Basement Features
|
Walk Out |
|
Basement Type
|
N/a (finished) |
|
Construction Style Attachment
|
Detached |
|
Cooling Type
|
Central Air Conditioning |
|
Exterior Finish
|
Brick, Aluminum Siding |
|
Fireplace Present
|
Yes |
|
Fireplace Total
|
1 |
|
Foundation Type
|
Poured Concrete |
|
Half Bath Total
|
1 |
|
Heating Fuel
|
Natural Gas |
|
Heating Type
|
Forced Air |
|
Stories Total
|
2 |
|
Size Interior
|
2000 - 2500 Sqft |
|
Type
|
House |
|
Utility Water
|
Municipal Water |
Parking
Land
|
Acreage
|
No |
|
Land Amenities
|
Park, Public Transit, Schools |
|
Sewer
|
Sanitary Sewer |
|
Size Depth
|
119 Ft ,9 In |
|
Size Frontage
|
50 Ft |
|
Size Irregular
|
50 X 119.8 Ft |
|
Size Total Text
|
50 X 119.8 Ft |
|
Zoning Description
|
R1 |
Rooms
| Level |
Type |
Length |
Width |
Dimensions |
|
Second Level |
Bedroom 4 |
2.95 m |
2.87 m |
2.95 m x 2.87 m |
|
Second Level |
Bathroom |
3.61 m |
1.5 m |
3.61 m x 1.5 m |
|
Second Level |
Primary Bedroom |
5.99 m |
3.66 m |
5.99 m x 3.66 m |
|
Second Level |
Bathroom |
3.73 m |
2.11 m |
3.73 m x 2.11 m |
|
Second Level |
Bedroom 2 |
3.63 m |
3.66 m |
3.63 m x 3.66 m |
|
Second Level |
Bedroom 3 |
3.66 m |
3.66 m |
3.66 m x 3.66 m |
|
Basement |
Kitchen |
3.25 m |
2.72 m |
3.25 m x 2.72 m |
|
Basement |
Recreational, Games Room |
8.46 m |
3.63 m |
8.46 m x 3.63 m |
|
Basement |
Bedroom 5 |
3.96 m |
3.53 m |
3.96 m x 3.53 m |
|
Basement |
Bathroom |
2.18 m |
1.98 m |
2.18 m x 1.98 m |
|
Basement |
Office |
2.62 m |
2.62 m |
2.62 m x 2.62 m |
|
Basement |
Utility Room |
3.4 m |
2.67 m |
3.4 m x 2.67 m |
|
Main Level |
Living Room |
5.163 m |
3.5 m |
5.163 m x 3.5 m |
|
Main Level |
Dining Room |
3.33 m |
3.5 m |
3.33 m x 3.5 m |
|
Main Level |
Kitchen |
5.89 m |
3.66 m |
5.89 m x 3.66 m |
|
Main Level |
Family Room |
5.16 m |
3.45 m |
5.16 m x 3.45 m |
|
Main Level |
Laundry Room |
2.72 m |
2.31 m |
2.72 m x 2.31 m |
Utilities
|
Cable
|
Installed |
|
Electricity
|
Installed |
|
Sewer
|
Installed |
https://www.realtor.ca/real-estate/28508300/179-woodbend-crescent-waterloo
