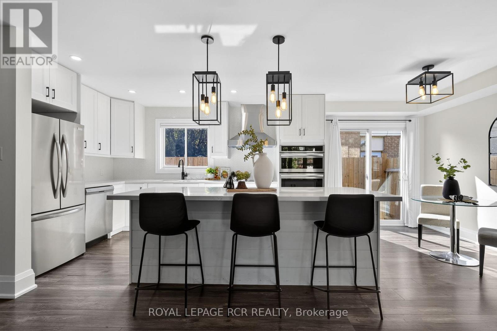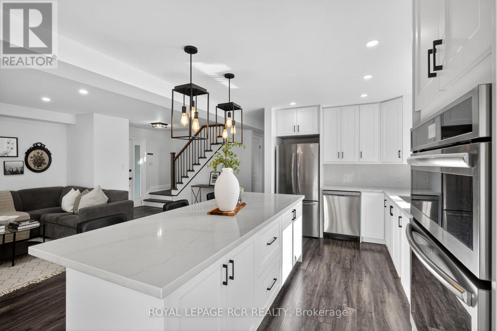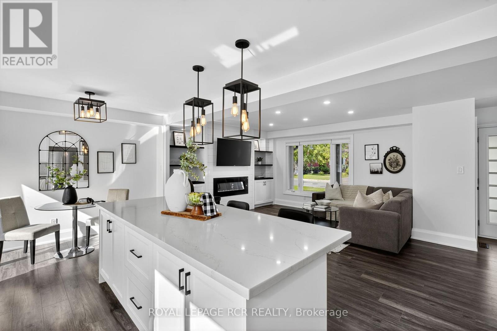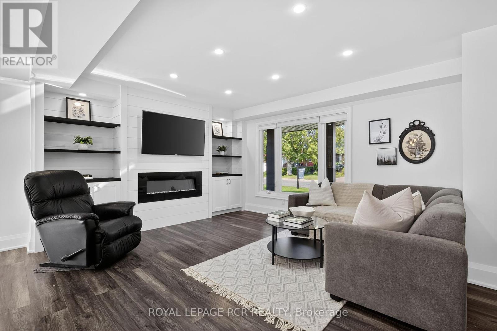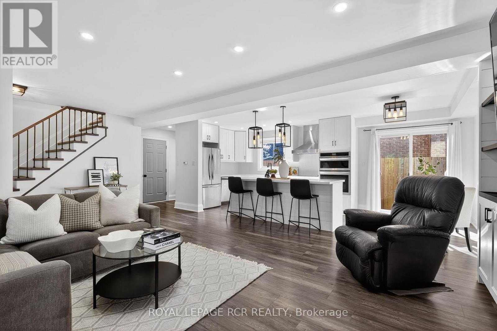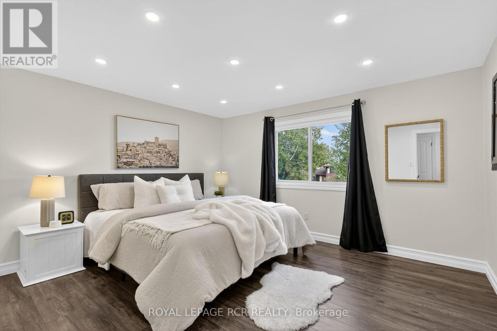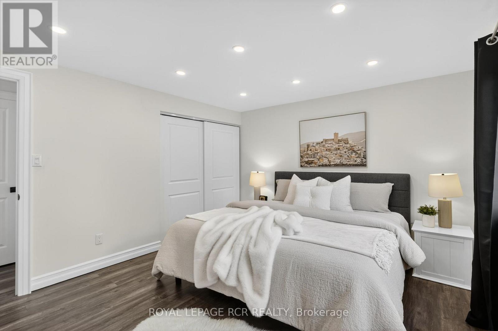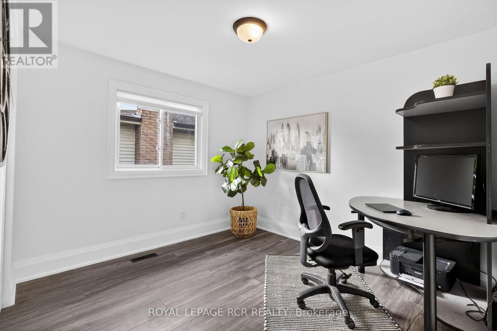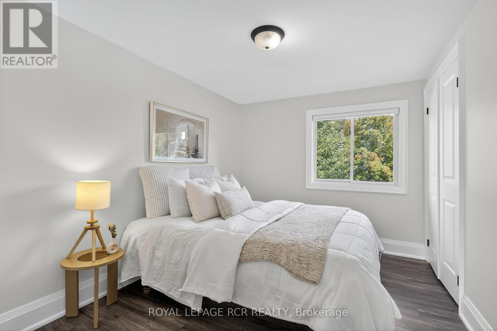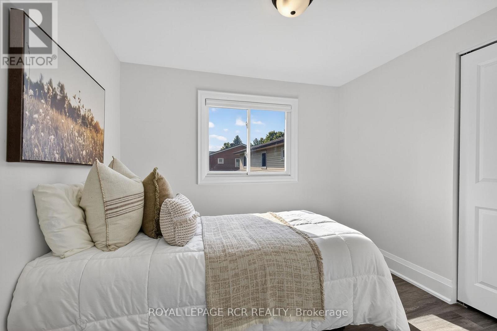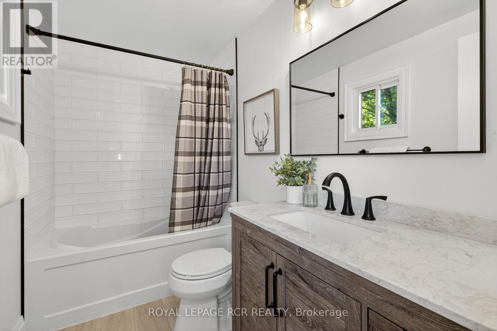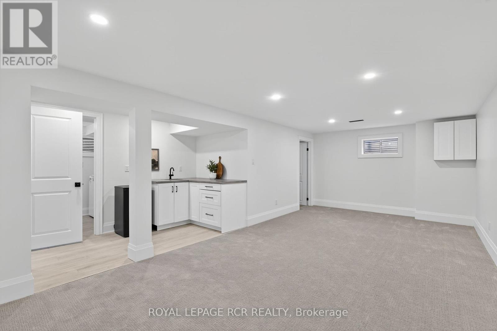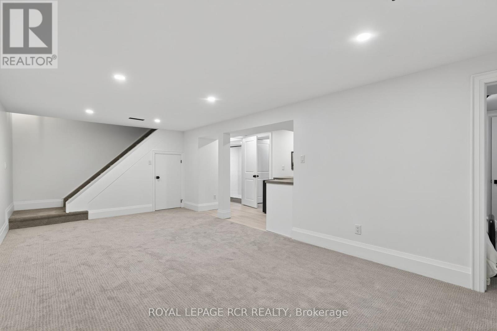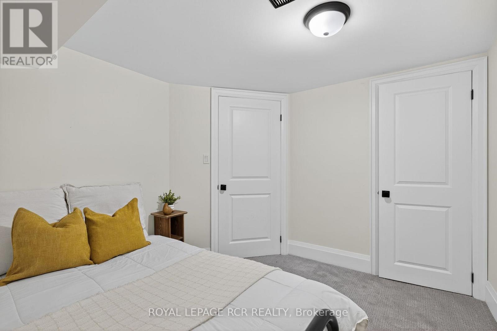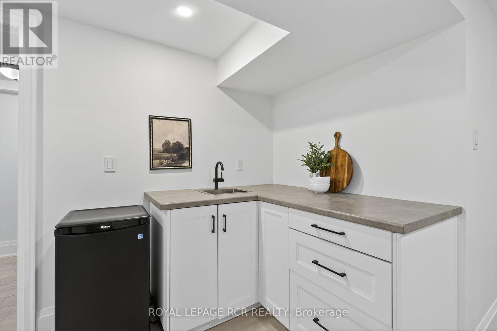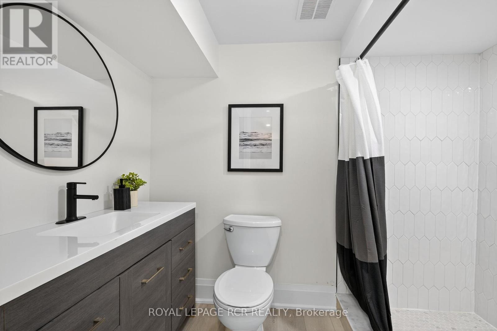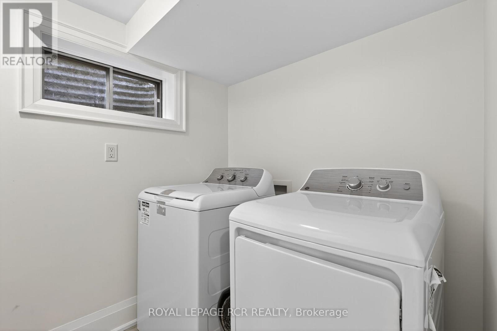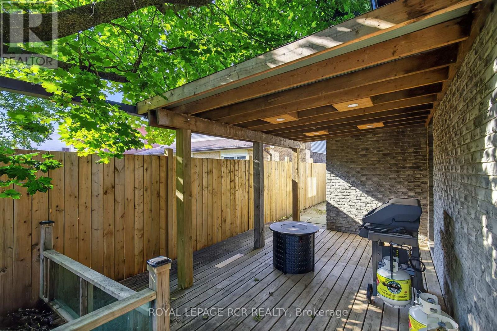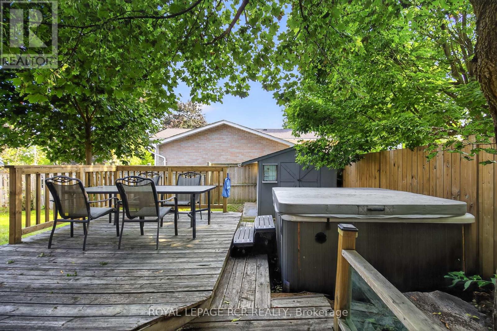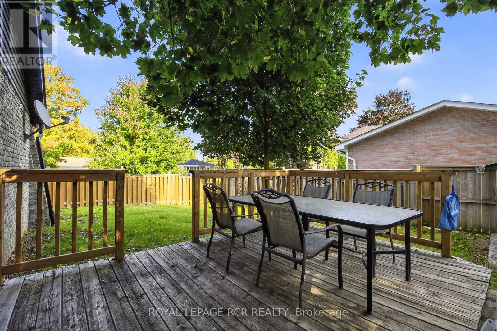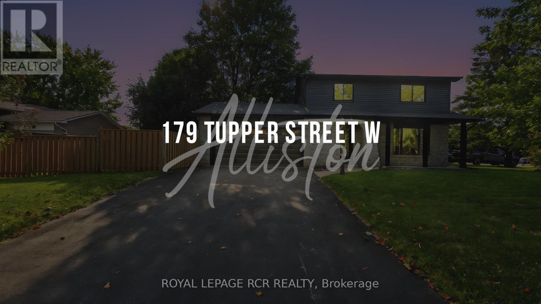5 Bedroom
3 Bathroom
1100 - 1500 sqft
Fireplace
Central Air Conditioning
Forced Air
Landscaped
$899,000
Welcome to 179 Tupper St W! Situated on a large corner lot, this fully renovated, detached home is located in the heart of Alliston. Steps away from shops, schools, parks, and all the great things Alliston has to offer! Inside you will find 4 generous sized bedrooms, 3 bathrooms, open concept main floor living with a fully renovated kitchen, large island and eat-in area. In addition, you have a finished lower level with wet bar, recreational space, an added bedroom and 3pc bath. Outside offers a double car garage, large driveway, fenced in yard with wood decking and mature trees. A must see home at a great price! (id:41954)
Property Details
|
MLS® Number
|
N12394124 |
|
Property Type
|
Single Family |
|
Community Name
|
Alliston |
|
Amenities Near By
|
Hospital, Park, Place Of Worship, Schools |
|
Features
|
Irregular Lot Size, Flat Site, Lighting |
|
Parking Space Total
|
4 |
|
Structure
|
Deck, Patio(s), Porch, Shed |
Building
|
Bathroom Total
|
3 |
|
Bedrooms Above Ground
|
4 |
|
Bedrooms Below Ground
|
1 |
|
Bedrooms Total
|
5 |
|
Age
|
31 To 50 Years |
|
Amenities
|
Fireplace(s) |
|
Appliances
|
Garage Door Opener Remote(s), Oven - Built-in, Range, Water Meter, Blinds, Dryer, Hood Fan, Microwave, Stove, Washer, Refrigerator |
|
Basement Development
|
Finished |
|
Basement Type
|
N/a (finished) |
|
Construction Style Attachment
|
Detached |
|
Cooling Type
|
Central Air Conditioning |
|
Exterior Finish
|
Brick, Vinyl Siding |
|
Fireplace Present
|
Yes |
|
Fireplace Total
|
1 |
|
Flooring Type
|
Laminate, Carpeted |
|
Foundation Type
|
Poured Concrete |
|
Half Bath Total
|
1 |
|
Heating Fuel
|
Natural Gas |
|
Heating Type
|
Forced Air |
|
Stories Total
|
2 |
|
Size Interior
|
1100 - 1500 Sqft |
|
Type
|
House |
|
Utility Water
|
Municipal Water |
Parking
Land
|
Acreage
|
No |
|
Fence Type
|
Fenced Yard |
|
Land Amenities
|
Hospital, Park, Place Of Worship, Schools |
|
Landscape Features
|
Landscaped |
|
Sewer
|
Sanitary Sewer |
|
Size Depth
|
117 Ft |
|
Size Frontage
|
50 Ft |
|
Size Irregular
|
50 X 117 Ft |
|
Size Total Text
|
50 X 117 Ft|under 1/2 Acre |
Rooms
| Level |
Type |
Length |
Width |
Dimensions |
|
Second Level |
Primary Bedroom |
4.08 m |
3.53 m |
4.08 m x 3.53 m |
|
Second Level |
Bedroom 2 |
2.46 m |
3.5 m |
2.46 m x 3.5 m |
|
Second Level |
Bedroom 3 |
2.77 m |
2.71 m |
2.77 m x 2.71 m |
|
Second Level |
Bedroom 4 |
2.83 m |
2.77 m |
2.83 m x 2.77 m |
|
Basement |
Recreational, Games Room |
6.79 m |
5.02 m |
6.79 m x 5.02 m |
|
Basement |
Bedroom 5 |
2.74 m |
2.86 m |
2.74 m x 2.86 m |
|
Ground Level |
Kitchen |
6.13 m |
7.13 m |
6.13 m x 7.13 m |
|
Ground Level |
Living Room |
6.13 m |
7.13 m |
6.13 m x 7.13 m |
Utilities
|
Cable
|
Available |
|
Electricity
|
Installed |
|
Sewer
|
Installed |
https://www.realtor.ca/real-estate/28841877/179-tupper-street-w-new-tecumseth-alliston-alliston





