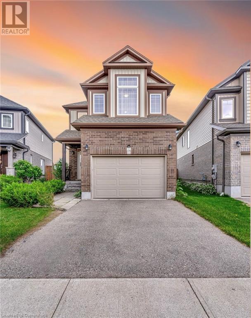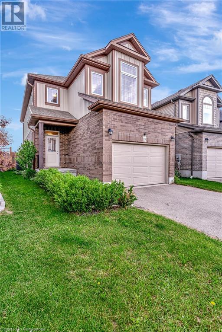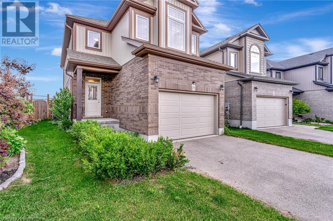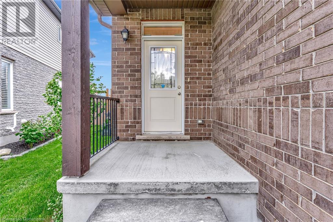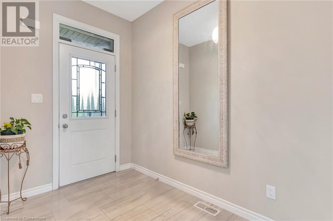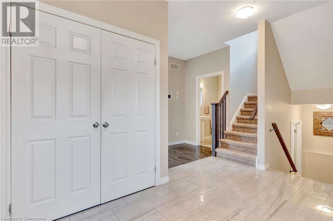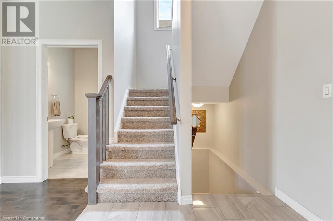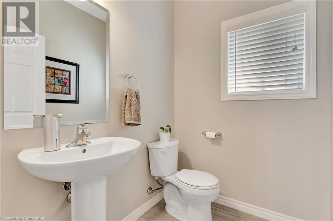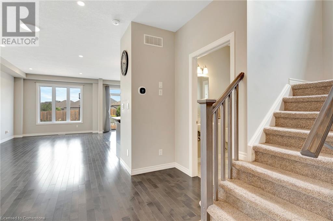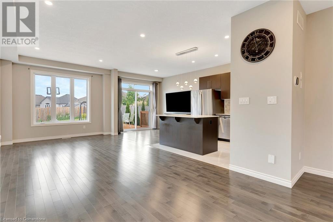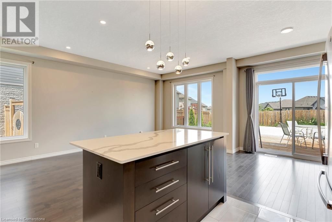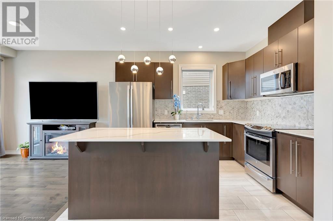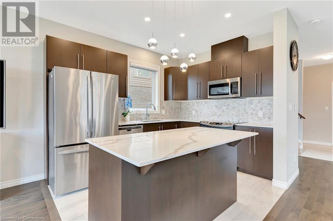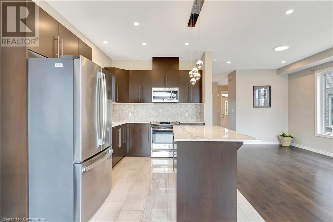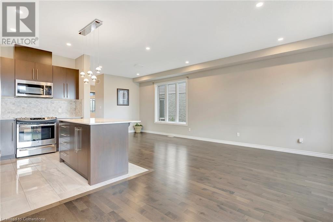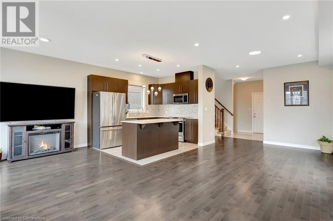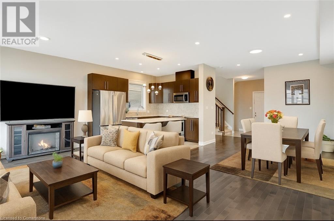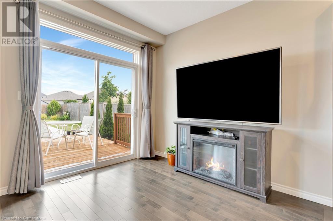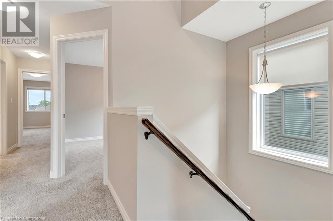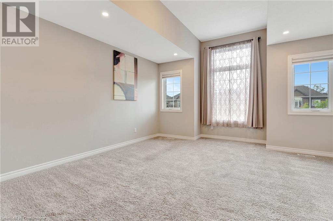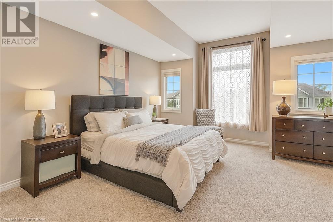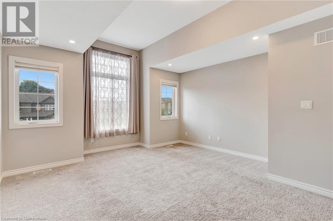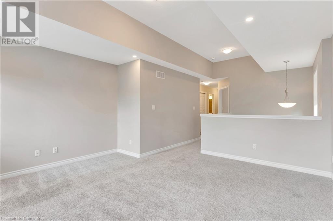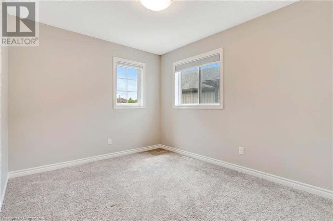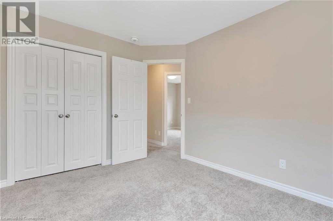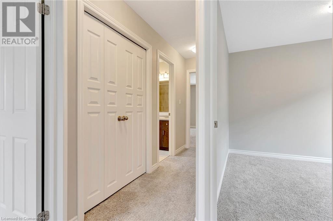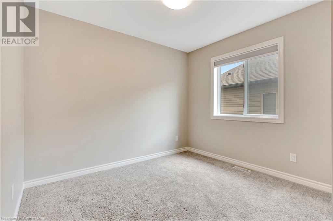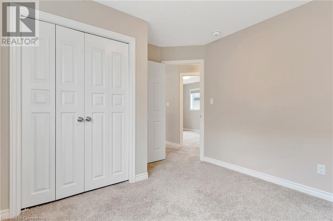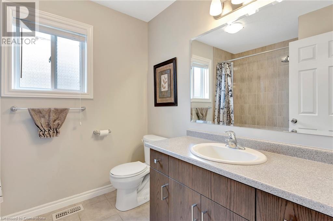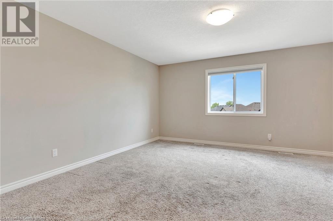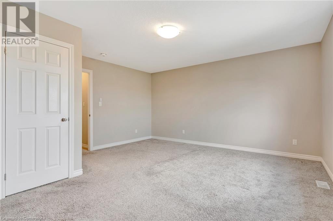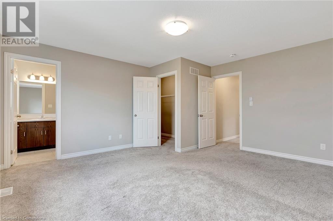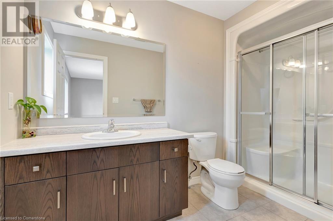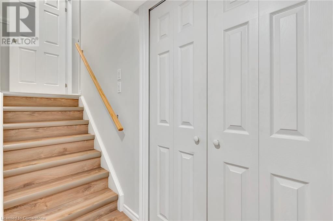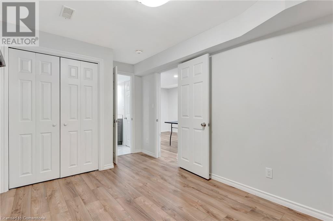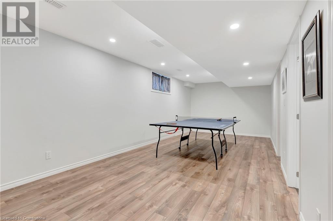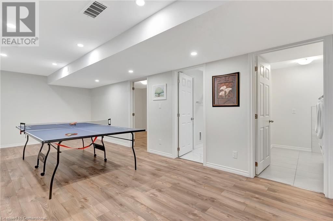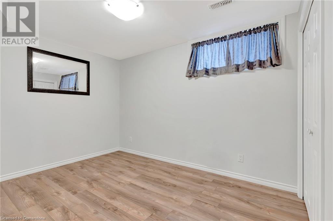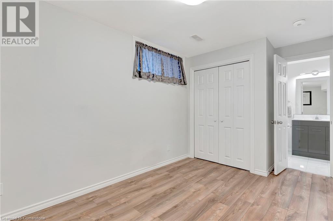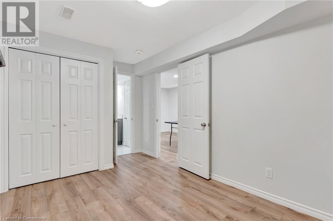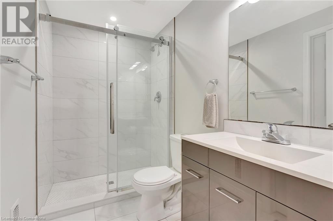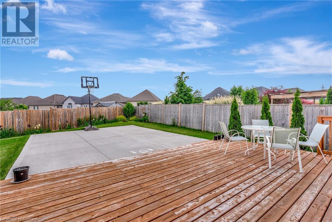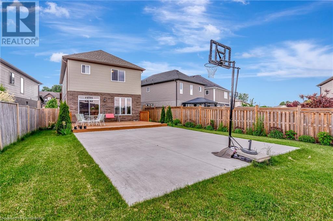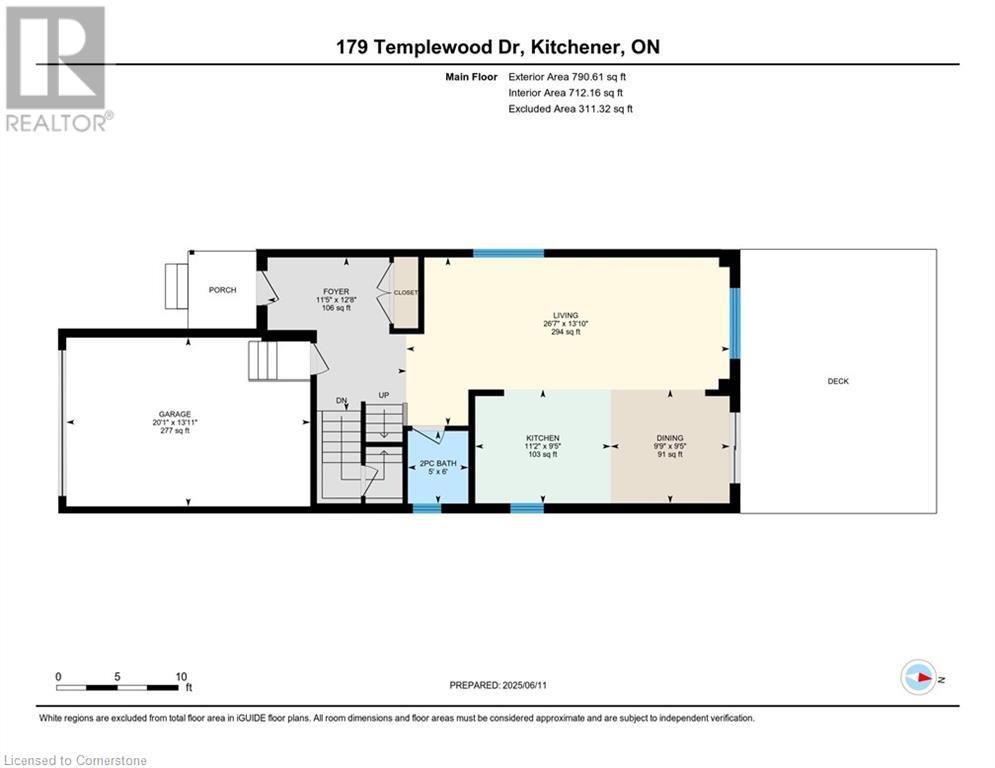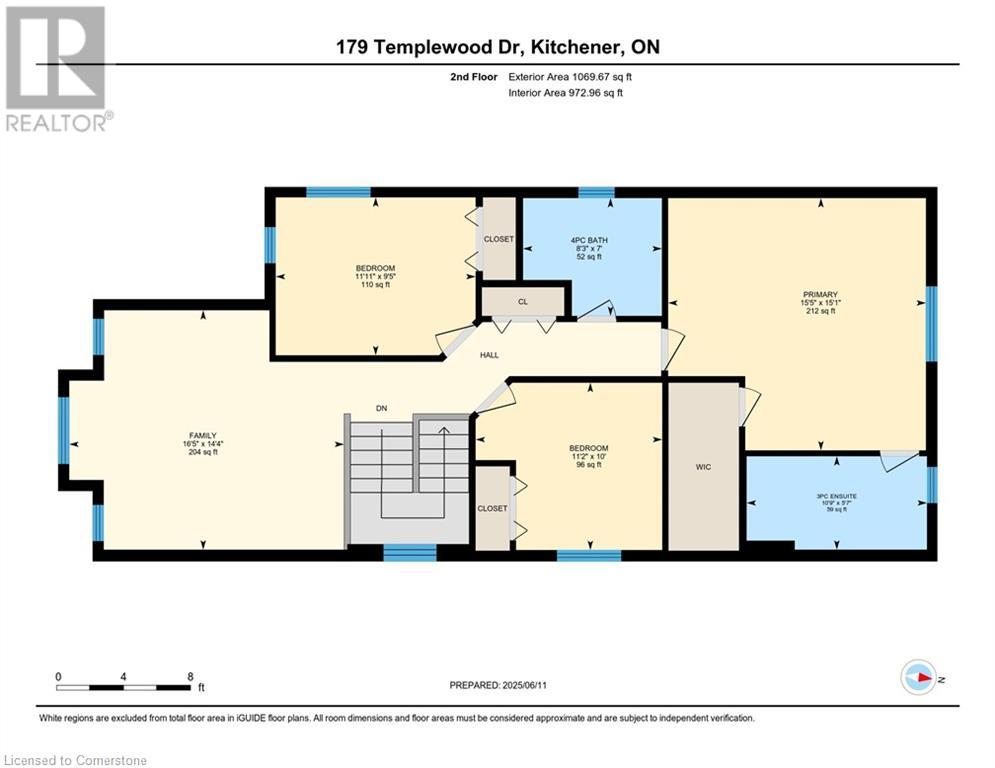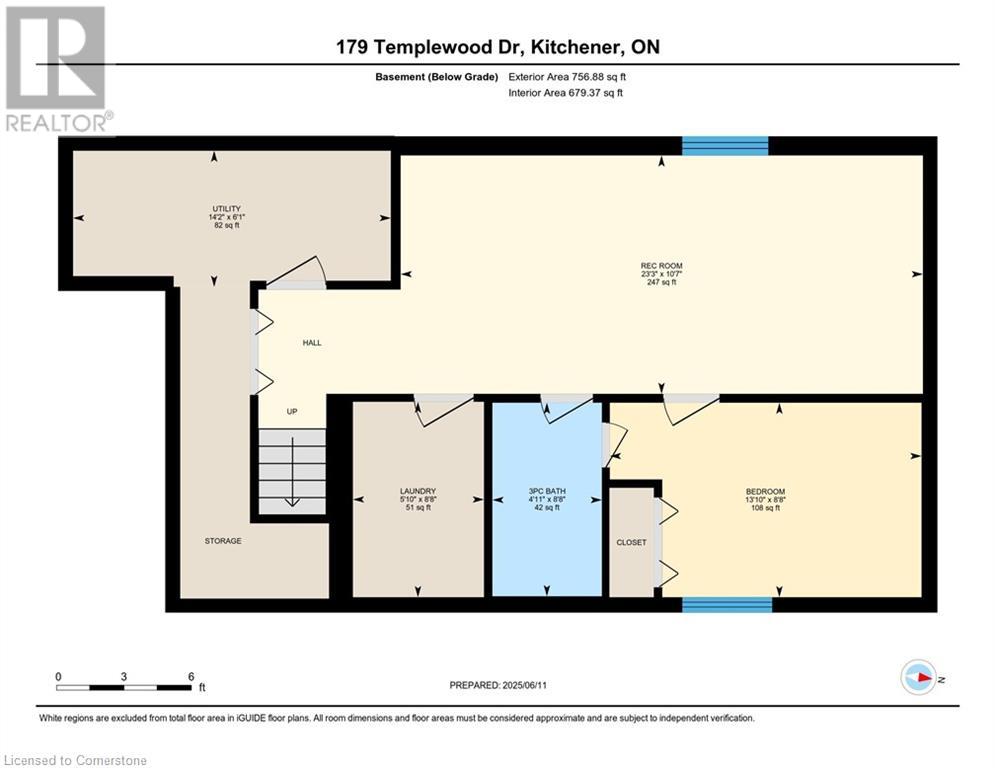179 Templewood Drive Kitchener, Ontario N2R 1P8
$999,900
Welcome to 179 Templewood Drive, Kitchener — A Wonderful Family Home in a Sought-After Location This beautifully maintained 4 bedroom, 3.5 bathroom home offers spacious and comfortable living in one of Kitchener’s most family-friendly neighbourhoods. From the bright, open main floor to the inviting backyard, every part of this home is designed for modern living and easy entertaining. The main floor features a generous foyer that opens into a light-filled living, dining, and kitchen area. The kitchen stands out with quartz countertops, a stone backsplash, modern cabinetry, and a large island that's perfect for meal prep or casual dining. The adjacent dining area leads through sliding glass doors to a spacious deck and a fully fenced backyard. Here you'll find a large patio and a concrete pad area that's great for basketball or additional outdoor activities — an ideal setup for active families and summer gatherings. A stylish powder room completes this level. Upstairs offers three well-sized bedrooms, including a primary suite with a walk-in closet and private ensuite. You'll also find a cozy family room, perfect as a media space or playroom. This space could easily be converted into another bedroom, giving the home five bedrooms in total to meet your family’s changing needs. A modern four-piece bathroom completes the upper floor. The fully finished basement provides even more living space, featuring a fourth bedroom, a large recreation room, a three-piece bathroom, and a convenient laundry area. Whether you're hosting guests, setting up a home office, or creating a teenager’s retreat, the possibilities are endless. Located just a short walk from Huron Heights Secondary School, nearby parks, and scenic trails, this home is a perfect fit for families looking to settle in a welcoming and convenient community. Come and explore everything this charming, flexible home has to offer! (id:41954)
Open House
This property has open houses!
2:00 pm
Ends at:4:00 pm
Property Details
| MLS® Number | 40740574 |
| Property Type | Single Family |
| Amenities Near By | Park, Place Of Worship, Playground, Public Transit, Schools, Shopping |
| Community Features | Community Centre, School Bus |
| Parking Space Total | 2 |
Building
| Bathroom Total | 4 |
| Bedrooms Above Ground | 3 |
| Bedrooms Below Ground | 1 |
| Bedrooms Total | 4 |
| Appliances | Dishwasher, Dryer, Refrigerator, Stove, Washer, Window Coverings |
| Architectural Style | 2 Level |
| Basement Development | Finished |
| Basement Type | Full (finished) |
| Constructed Date | 2017 |
| Construction Style Attachment | Detached |
| Cooling Type | Central Air Conditioning |
| Exterior Finish | Brick, Vinyl Siding |
| Half Bath Total | 1 |
| Heating Fuel | Natural Gas |
| Heating Type | Forced Air |
| Stories Total | 2 |
| Size Interior | 2617 Sqft |
| Type | House |
| Utility Water | Municipal Water |
Parking
| Attached Garage |
Land
| Access Type | Road Access |
| Acreage | No |
| Fence Type | Fence |
| Land Amenities | Park, Place Of Worship, Playground, Public Transit, Schools, Shopping |
| Sewer | Municipal Sewage System |
| Size Depth | 142 Ft |
| Size Frontage | 27 Ft |
| Size Total Text | Under 1/2 Acre |
| Zoning Description | R4 |
Rooms
| Level | Type | Length | Width | Dimensions |
|---|---|---|---|---|
| Second Level | Primary Bedroom | 15'1'' x 15'5'' | ||
| Second Level | Family Room | 14'4'' x 16'5'' | ||
| Second Level | Bedroom | 9'5'' x 11'11'' | ||
| Second Level | Bedroom | 10'0'' x 11'2'' | ||
| Second Level | 4pc Bathroom | Measurements not available | ||
| Second Level | 3pc Bathroom | Measurements not available | ||
| Basement | Recreation Room | 10'7'' x 23'3'' | ||
| Basement | Laundry Room | 8'8'' x 5'10'' | ||
| Basement | Bedroom | 8'8'' x 13'10'' | ||
| Basement | 3pc Bathroom | Measurements not available | ||
| Main Level | Living Room | 13'10'' x 26'7'' | ||
| Main Level | Kitchen | 9'5'' x 11'2'' | ||
| Main Level | Foyer | 12'8'' x 11'5'' | ||
| Main Level | Dining Room | 9'5'' x 9'9'' | ||
| Main Level | 2pc Bathroom | Measurements not available |
https://www.realtor.ca/real-estate/28458966/179-templewood-drive-kitchener
Interested?
Contact us for more information
