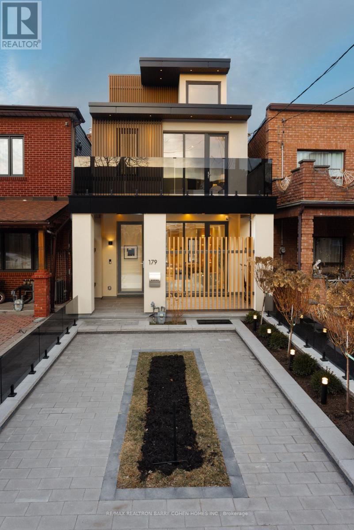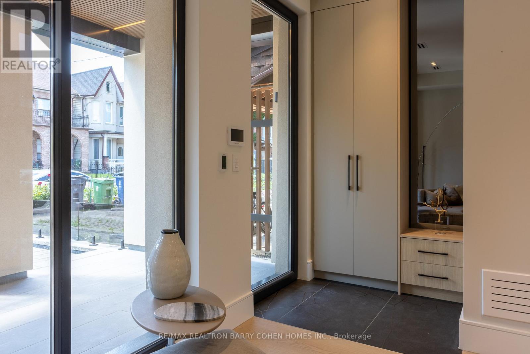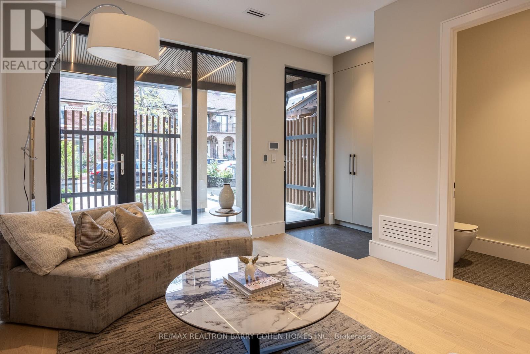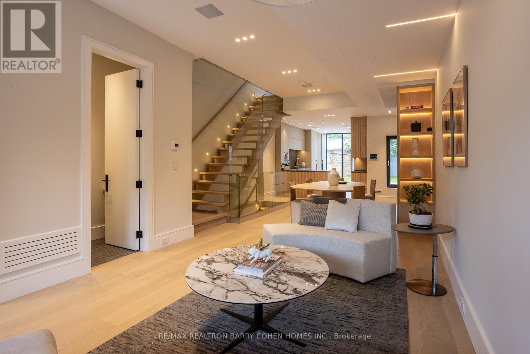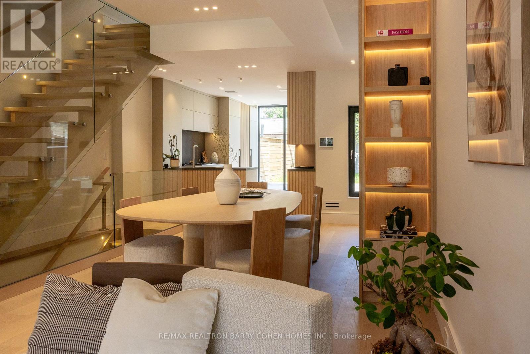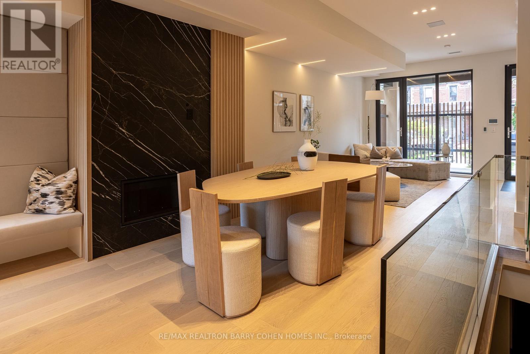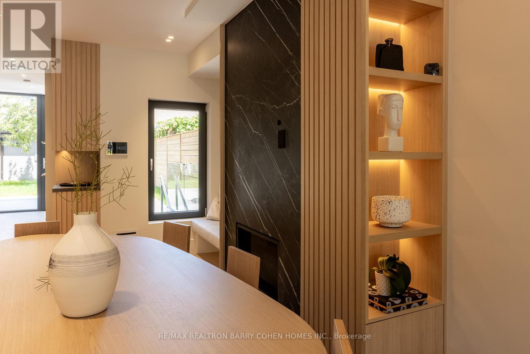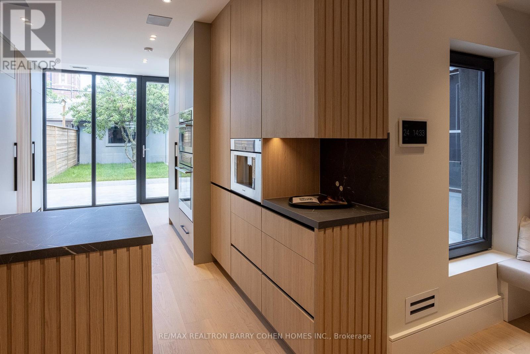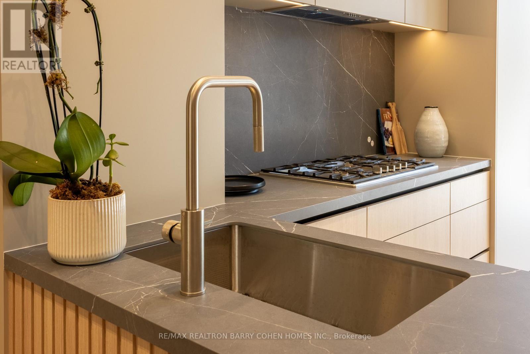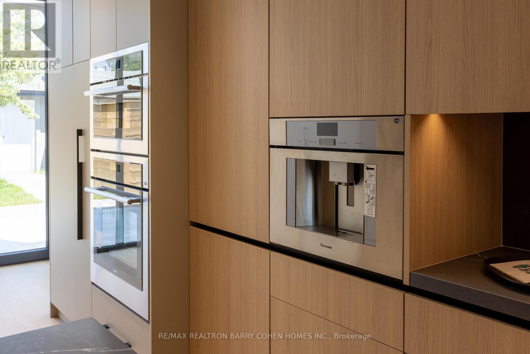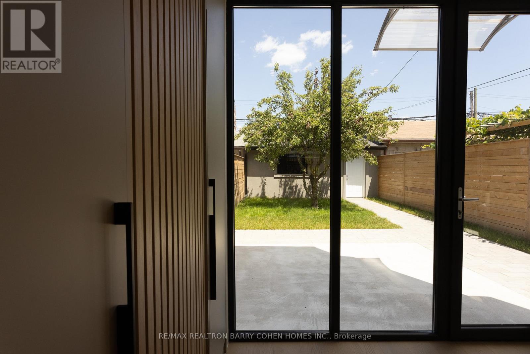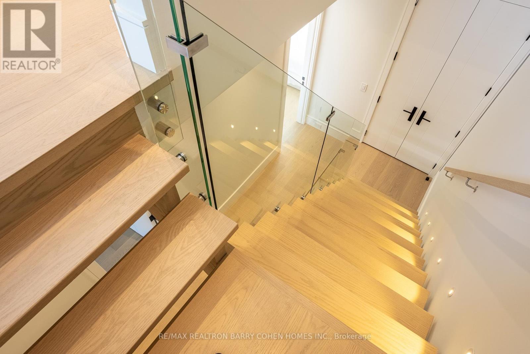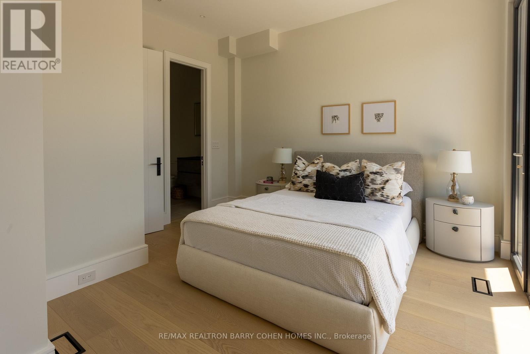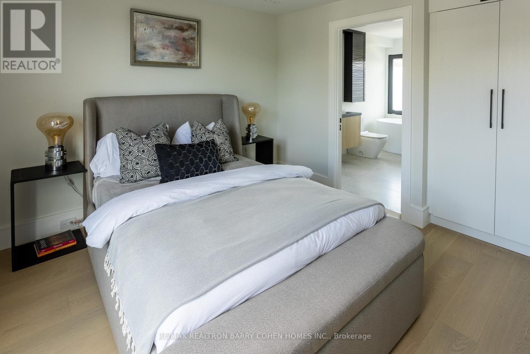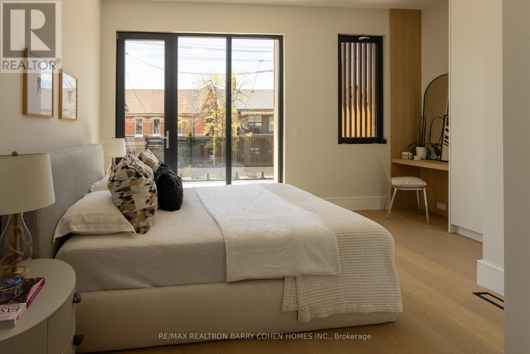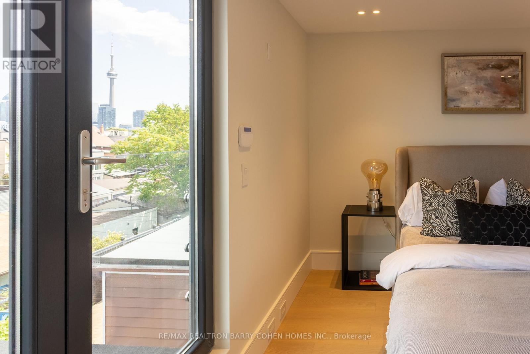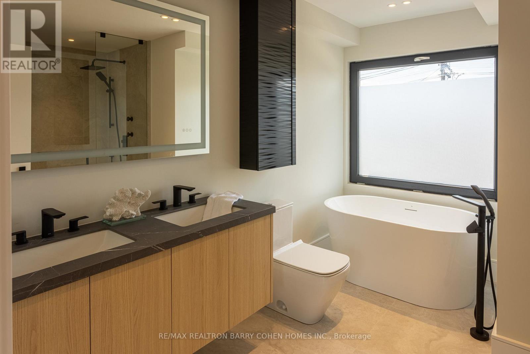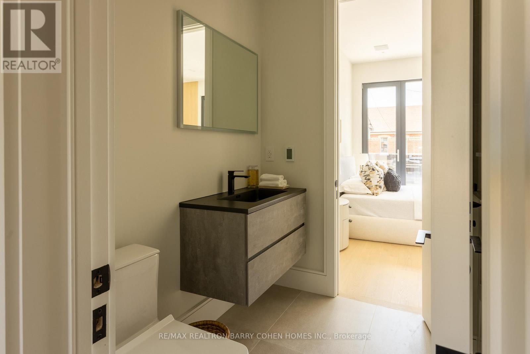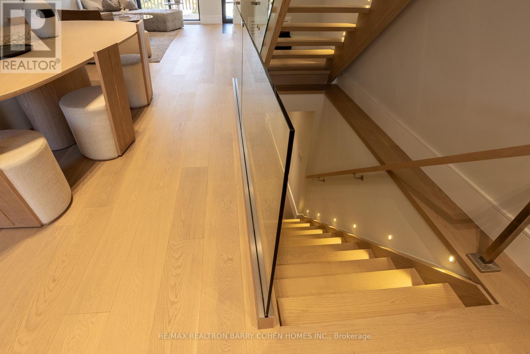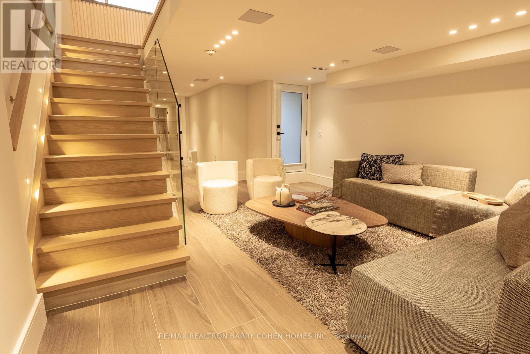5 Bedroom
5 Bathroom
1500 - 2000 sqft
Fireplace
Central Air Conditioning
Forced Air
$3,380,000
Immerse yourself in the elegance of this extraordinary three-storey residence, masterfully crafted by Elviano Design-Build in collaboration with Sensus Design Studio, perfectly situated in the heart of Trinity-Bellwoods one of Torontos most cherished neighbourhoods. Every level of this home showcases exceptional craftsmanship and refined finishes. The main floor offers a seamless open-concept layout with expansive living and dining areas, soaring ceilings, and custom built-ins that bring the builders vision to life. A striking gas fireplace with a porcelain-slab surround anchors the space, while a walkout to a private front porch extends the living area outdoors.The chef-inspired eat-in kitchen is a true showpiece, featuring Thermadore Built-in appliances and a walkout to a beautifully landscaped yard and patio ideal for entertaining. Upstairs, the second floor reveals three generously sized bedrooms, each connecting to an ensuite. The third level is a dedicated retreat, complete with a luxurious primary suite boasting a spa-like ensuite, walk-in closet, and an exclusive rooftop balcony. The lower level is equally impressive, with a spacious recreation room and wet bar, exercise area, nanny suite, laundry facilities, and a private separate entrance. Just steps from Trinity Bellwoods Park and the bustling shops, eateries and nightlife in Little Italy. Truly a must see residence for the most discerning buyer (id:41954)
Property Details
|
MLS® Number
|
C12377213 |
|
Property Type
|
Single Family |
|
Community Name
|
Trinity-Bellwoods |
|
Parking Space Total
|
2 |
Building
|
Bathroom Total
|
5 |
|
Bedrooms Above Ground
|
4 |
|
Bedrooms Below Ground
|
1 |
|
Bedrooms Total
|
5 |
|
Age
|
0 To 5 Years |
|
Appliances
|
Freezer, Oven, Refrigerator |
|
Basement Features
|
Apartment In Basement, Walk-up |
|
Basement Type
|
N/a |
|
Construction Style Attachment
|
Detached |
|
Cooling Type
|
Central Air Conditioning |
|
Exterior Finish
|
Brick, Stucco |
|
Fireplace Present
|
Yes |
|
Flooring Type
|
Hardwood, Porcelain Tile |
|
Foundation Type
|
Concrete |
|
Half Bath Total
|
1 |
|
Heating Fuel
|
Natural Gas |
|
Heating Type
|
Forced Air |
|
Stories Total
|
3 |
|
Size Interior
|
1500 - 2000 Sqft |
|
Type
|
House |
|
Utility Water
|
Municipal Water |
Parking
Land
|
Acreage
|
No |
|
Sewer
|
Sanitary Sewer |
|
Size Depth
|
120 Ft |
|
Size Frontage
|
19 Ft ,8 In |
|
Size Irregular
|
19.7 X 120 Ft |
|
Size Total Text
|
19.7 X 120 Ft |
Rooms
| Level |
Type |
Length |
Width |
Dimensions |
|
Second Level |
Bedroom 2 |
3.98 m |
4.86 m |
3.98 m x 4.86 m |
|
Second Level |
Bedroom 3 |
3.02 m |
2.38 m |
3.02 m x 2.38 m |
|
Second Level |
Bedroom 4 |
4.44 m |
3.34 m |
4.44 m x 3.34 m |
|
Third Level |
Primary Bedroom |
3.79 m |
3.59 m |
3.79 m x 3.59 m |
|
Lower Level |
Recreational, Games Room |
4.5 m |
8.6 m |
4.5 m x 8.6 m |
|
Lower Level |
Bedroom |
2.99 m |
3.26 m |
2.99 m x 3.26 m |
|
Lower Level |
Exercise Room |
8.8 m |
4.41 m |
8.8 m x 4.41 m |
|
Main Level |
Living Room |
8.8 m |
3.87 m |
8.8 m x 3.87 m |
|
Main Level |
Dining Room |
5.2 m |
4.86 m |
5.2 m x 4.86 m |
|
Main Level |
Kitchen |
4.94 m |
3.47 m |
4.94 m x 3.47 m |
Utilities
|
Electricity
|
Installed |
|
Sewer
|
Installed |
https://www.realtor.ca/real-estate/28805907/179-palmerston-avenue-toronto-trinity-bellwoods-trinity-bellwoods
