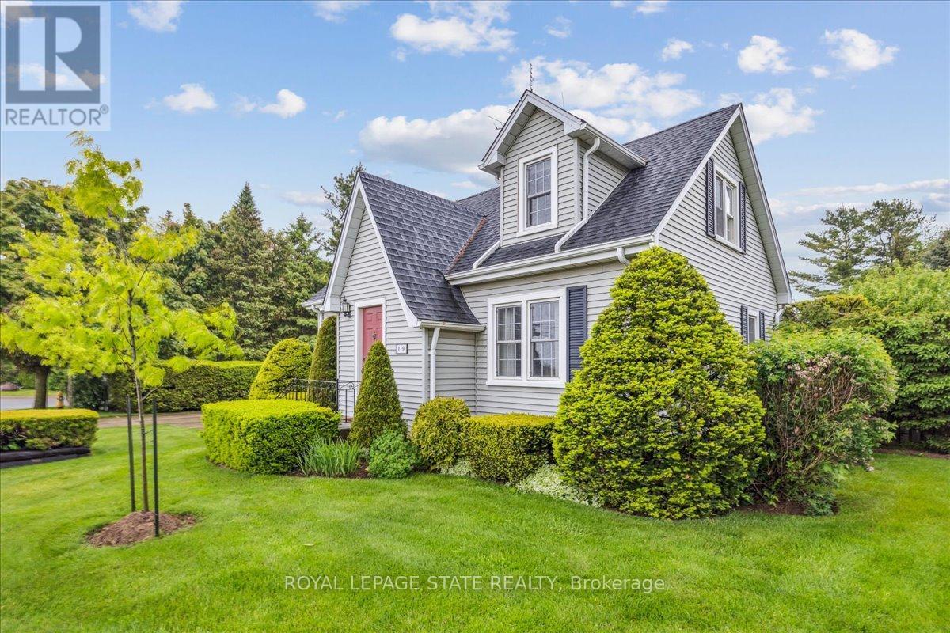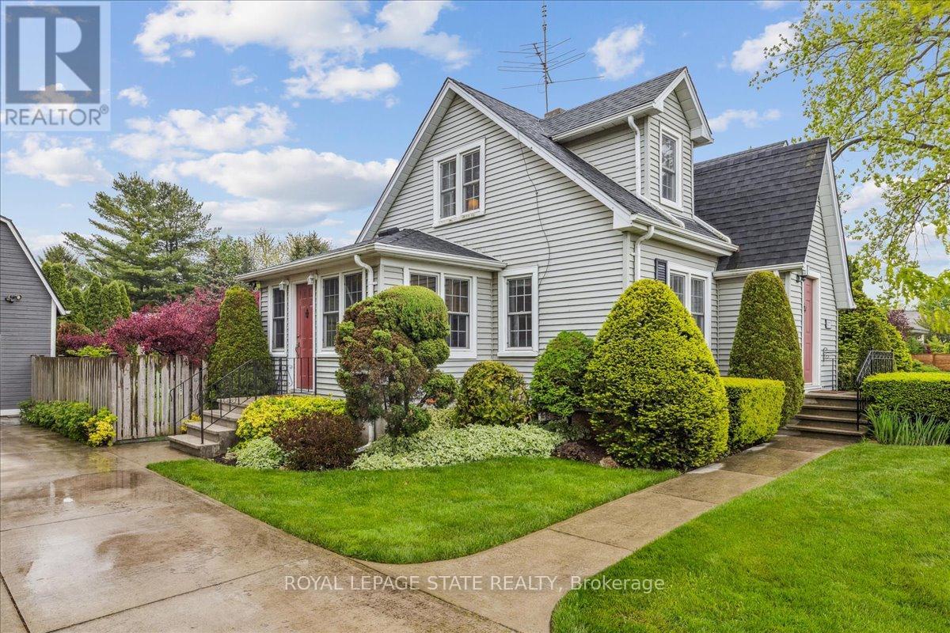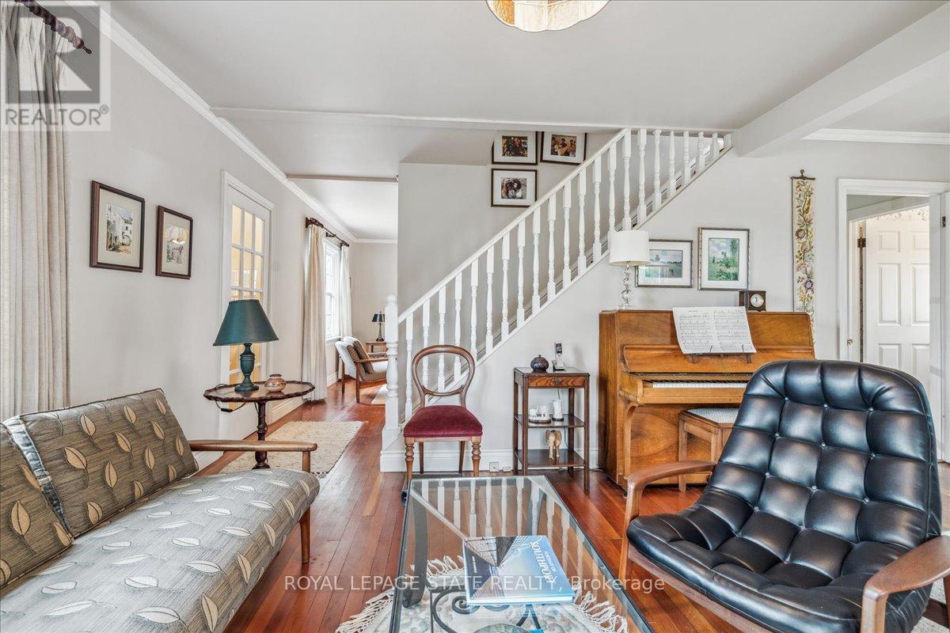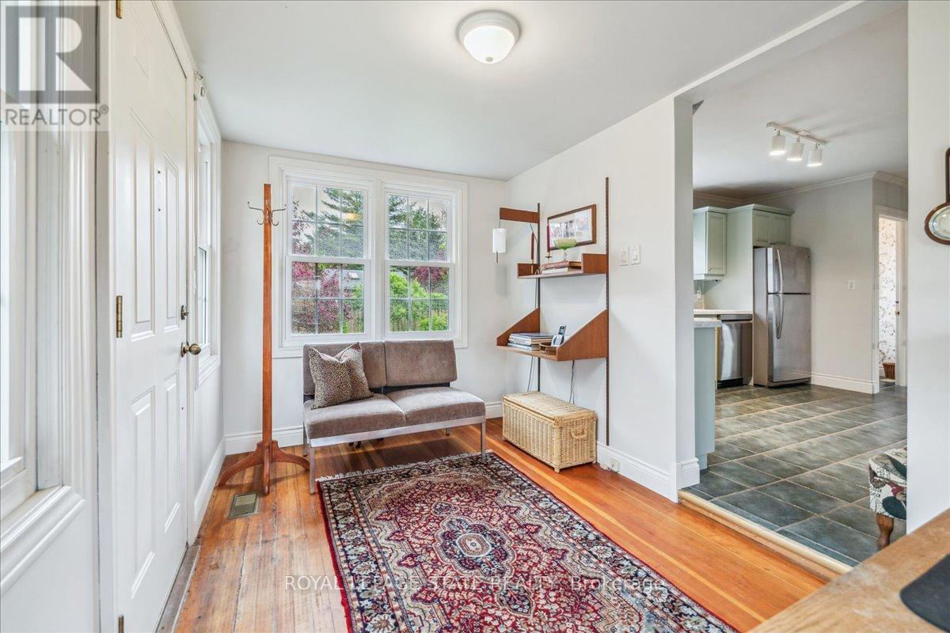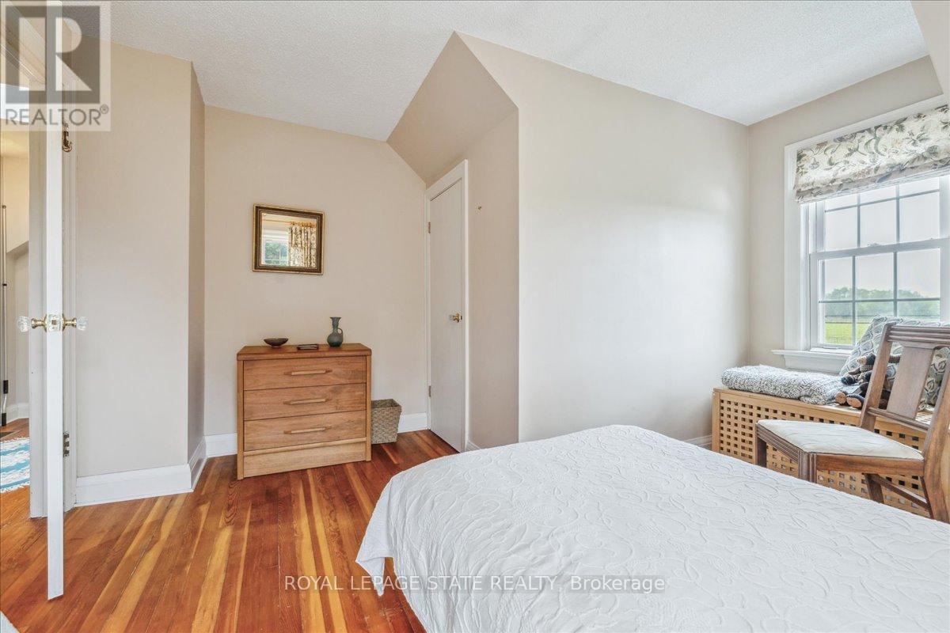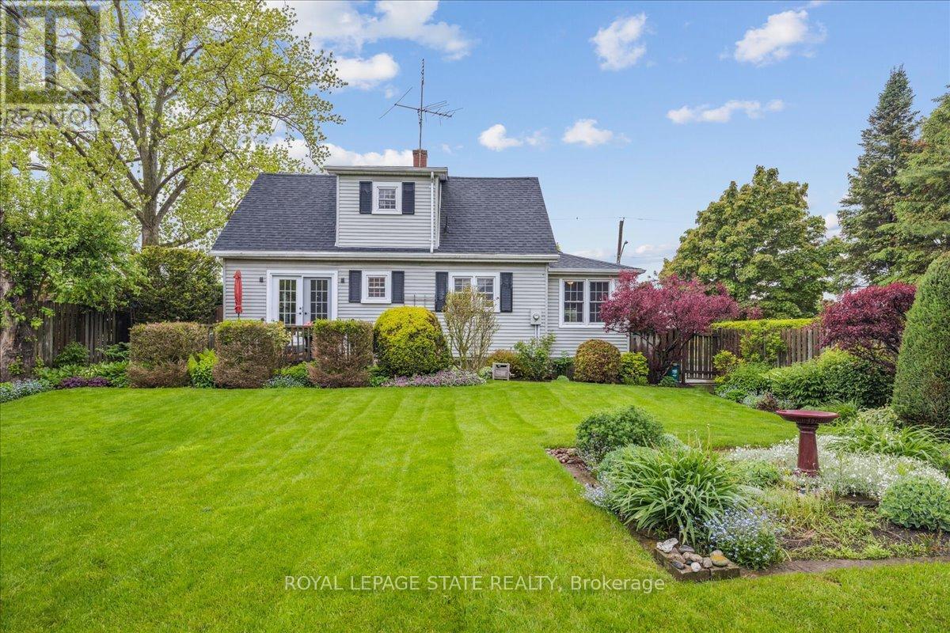3 Bedroom
2 Bathroom
1100 - 1500 sqft
Central Air Conditioning
Forced Air
$989,000
Lovingly cared for by the same owners for years, this timeless 2+1-bedroom, 1.5-bathroom farmhouse is nestled among vineyards and stunning sunsets just minutes from downtown Niagara-on-the-Lake. The home features a bright, classic layout, with plenty of living space, beautifully refinished original red fir floors, and a bright kitchen with quartz countertops. A separate dining room with patio doors leads to a deck overlooking the peaceful yard. Outside, enjoy lush gardens, a sweet barn that has hosted a wedding and many family gatherings, a versatile loft perfect for a studio or yoga space, and a clean workshop/garage below. A special property with character, warmth, and charm that you'll love coming home to. (id:41954)
Property Details
|
MLS® Number
|
X12168727 |
|
Property Type
|
Single Family |
|
Community Name
|
101 - Town |
|
Features
|
Flat Site |
|
Parking Space Total
|
3 |
|
Structure
|
Deck, Porch |
Building
|
Bathroom Total
|
2 |
|
Bedrooms Above Ground
|
2 |
|
Bedrooms Below Ground
|
1 |
|
Bedrooms Total
|
3 |
|
Age
|
51 To 99 Years |
|
Appliances
|
Water Heater |
|
Basement Development
|
Partially Finished |
|
Basement Type
|
Full (partially Finished) |
|
Construction Style Attachment
|
Detached |
|
Cooling Type
|
Central Air Conditioning |
|
Exterior Finish
|
Vinyl Siding |
|
Foundation Type
|
Block |
|
Half Bath Total
|
1 |
|
Heating Fuel
|
Natural Gas |
|
Heating Type
|
Forced Air |
|
Stories Total
|
2 |
|
Size Interior
|
1100 - 1500 Sqft |
|
Type
|
House |
|
Utility Water
|
Municipal Water |
Parking
Land
|
Acreage
|
No |
|
Fence Type
|
Fenced Yard |
|
Sewer
|
Sanitary Sewer |
|
Size Depth
|
108 Ft ,3 In |
|
Size Frontage
|
85 Ft ,3 In |
|
Size Irregular
|
85.3 X 108.3 Ft |
|
Size Total Text
|
85.3 X 108.3 Ft |
Rooms
| Level |
Type |
Length |
Width |
Dimensions |
|
Second Level |
Primary Bedroom |
5.24 m |
3.89 m |
5.24 m x 3.89 m |
|
Second Level |
Bedroom |
5.2 m |
4 m |
5.2 m x 4 m |
|
Second Level |
Bathroom |
1.49 m |
2.52 m |
1.49 m x 2.52 m |
|
Basement |
Bedroom |
3.07 m |
3.57 m |
3.07 m x 3.57 m |
|
Basement |
Other |
6.71 m |
8.57 m |
6.71 m x 8.57 m |
|
Main Level |
Family Room |
3.77 m |
3.91 m |
3.77 m x 3.91 m |
|
Main Level |
Kitchen |
3.21 m |
4.9 m |
3.21 m x 4.9 m |
|
Main Level |
Dining Room |
3.14 m |
3.91 m |
3.14 m x 3.91 m |
|
Main Level |
Den |
4.03 m |
2.34 m |
4.03 m x 2.34 m |
|
Main Level |
Bathroom |
1.33 m |
1.44 m |
1.33 m x 1.44 m |
https://www.realtor.ca/real-estate/28357036/179-niagara-street-niagara-on-the-lake-town-101-town


