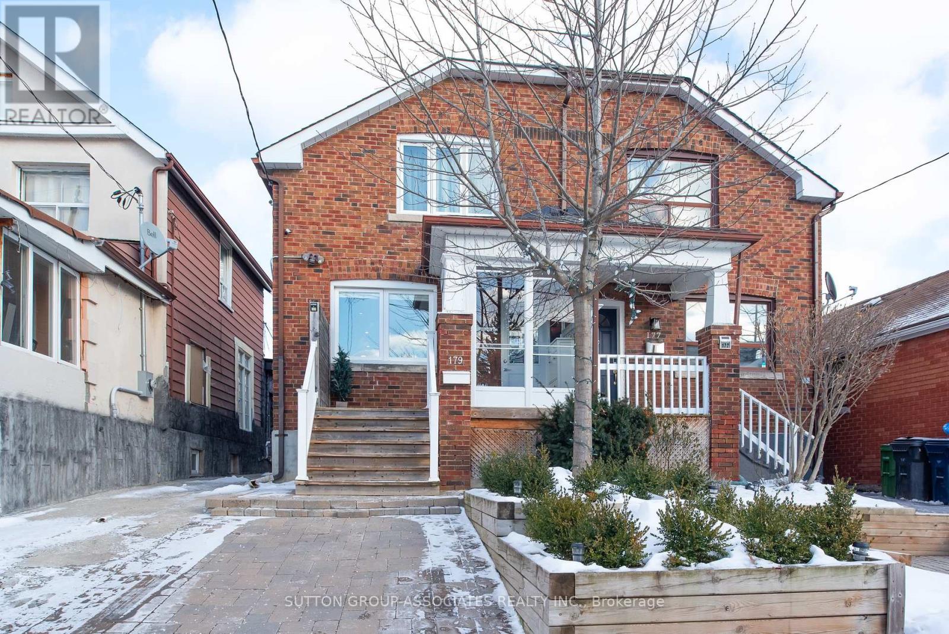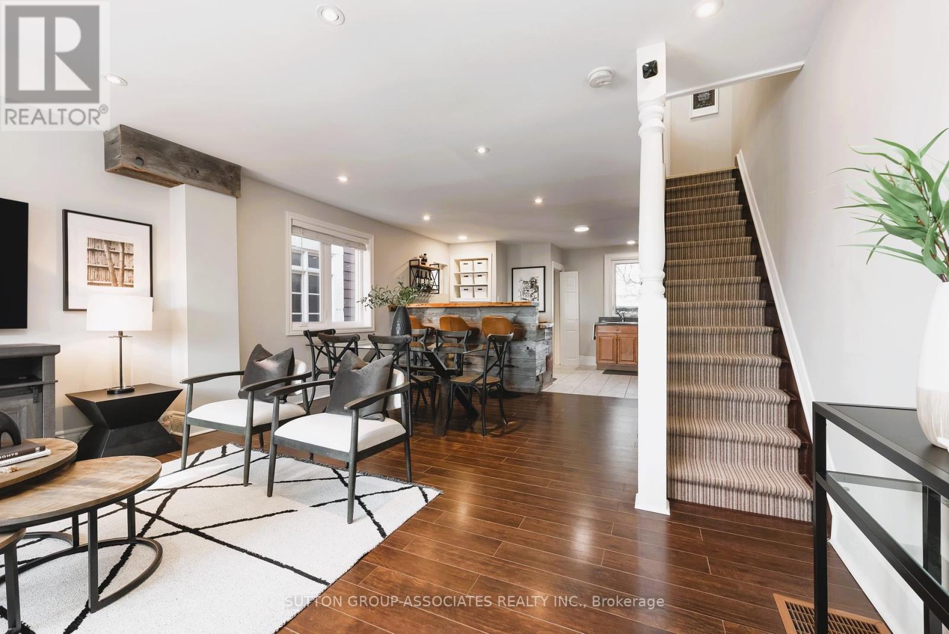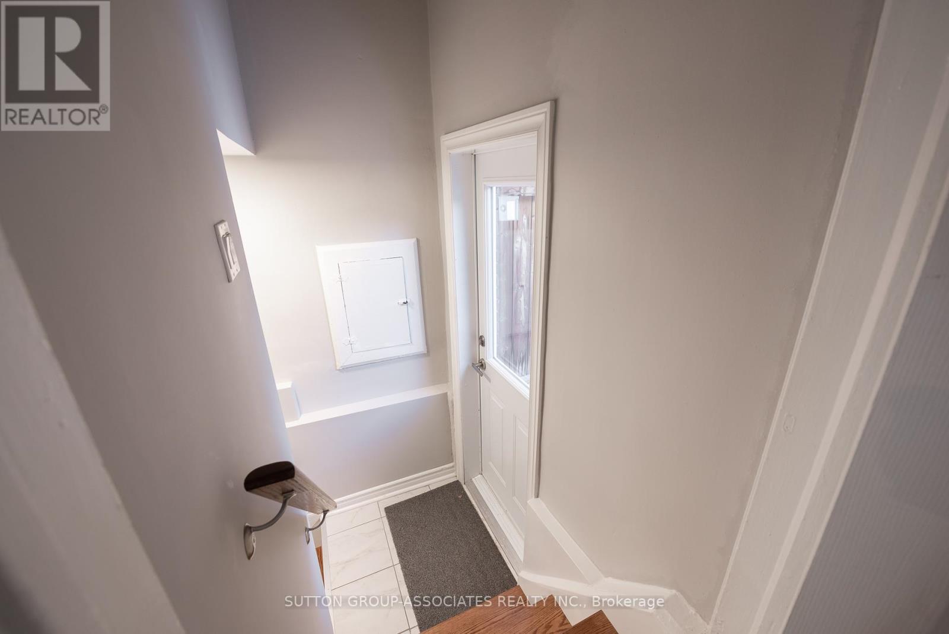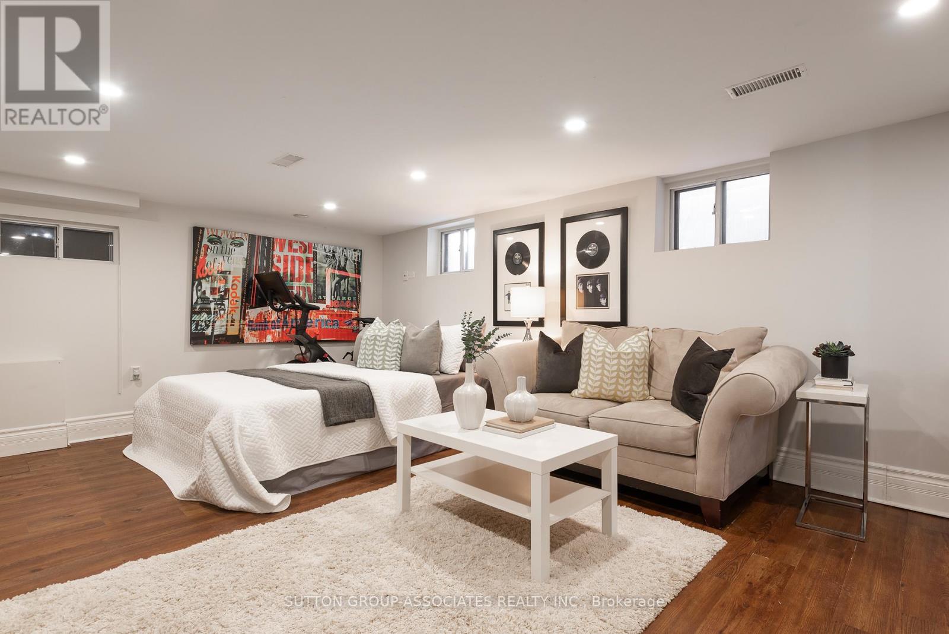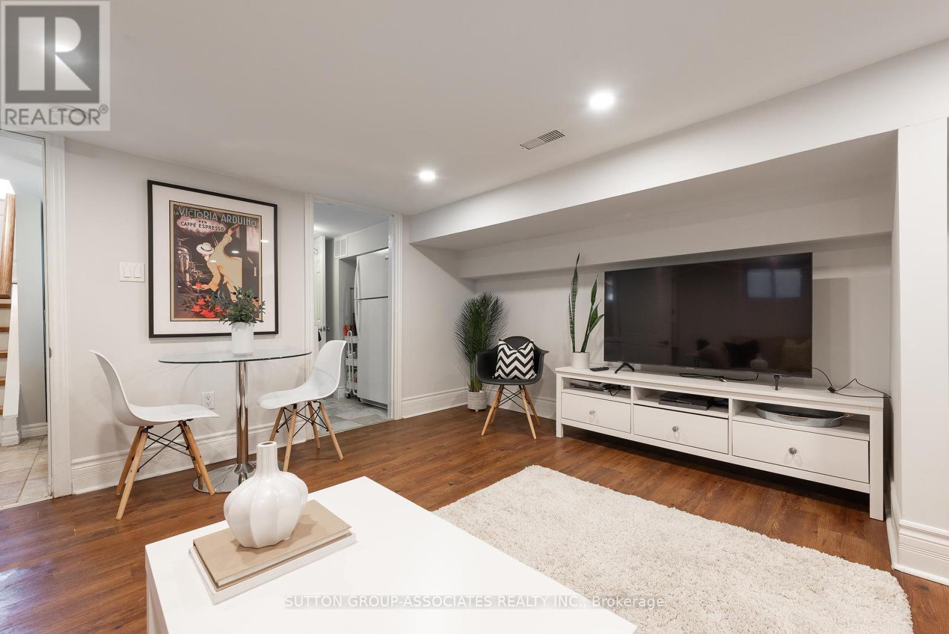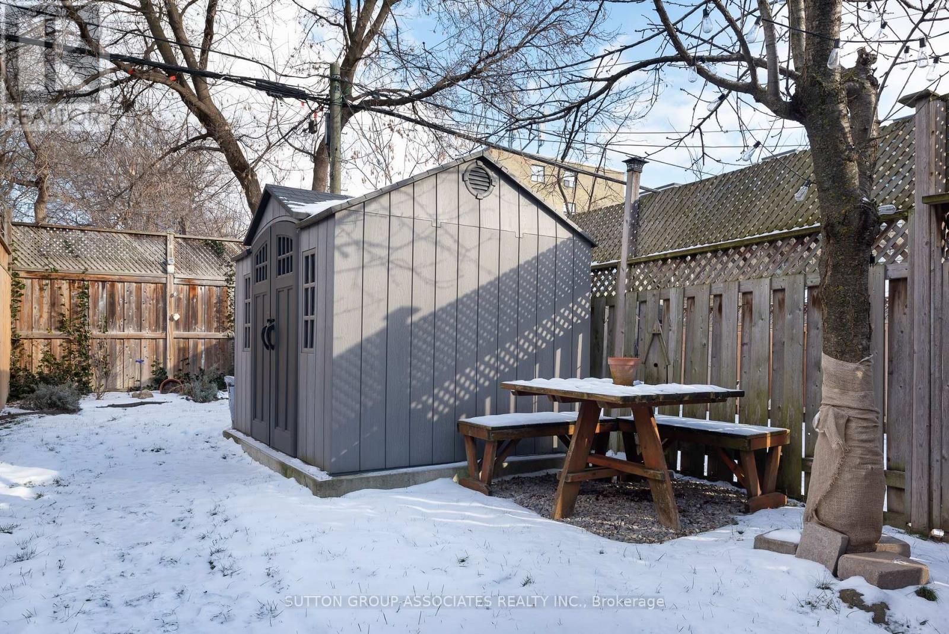3 Bedroom
2 Bathroom
Central Air Conditioning
Forced Air
$1,089,000
This move-in ready home is the perfect opportunity for 1st-time buyers to step into the real estate market. It offers comfort, convenience, and modern updates in the highly walkable and charming neighborhood. The enclosed front porch with storage underneath provides a cozy buffer for winter days, while inside, the open-concept main floor provides easy living and entertaining. The rustic style kitchen boasts double sinks, a breakfast bar, stainless steel appliances, and plenty of workspace. A bright, newly renovated bathroom, and a handy linen closet can be found on the second floor. The lower level, with its separate back entrance, offers flexibility as a rental or additional living space with a media room, kitchen, a full bathroom and laundry facilities. Also, a multi-level deck is perfect for outdoor entertaining. Nestled in the heart of Oakwood Village, this home is a stones throw from popular local spots like DAM Sandwiches, Primrose Bagel, Porzias Italian, and Oakwood Espresso. With nearby shops, schools, and transit, this neighborhood has everything you and your family need. **** EXTRAS **** Basement with separate entrance and kitchen, apartment potential, open concept living room, updated bathroom on 2nd floor, waterproofed front of house, portable generator (id:41954)
Property Details
|
MLS® Number
|
C11934393 |
|
Property Type
|
Single Family |
|
Community Name
|
Oakwood Village |
|
Parking Space Total
|
1 |
Building
|
Bathroom Total
|
2 |
|
Bedrooms Above Ground
|
3 |
|
Bedrooms Total
|
3 |
|
Appliances
|
Blinds, Dishwasher, Refrigerator, Stove |
|
Basement Development
|
Finished |
|
Basement Features
|
Separate Entrance |
|
Basement Type
|
N/a (finished) |
|
Construction Style Attachment
|
Semi-detached |
|
Cooling Type
|
Central Air Conditioning |
|
Exterior Finish
|
Brick |
|
Flooring Type
|
Tile, Hardwood, Laminate |
|
Foundation Type
|
Unknown |
|
Heating Fuel
|
Natural Gas |
|
Heating Type
|
Forced Air |
|
Stories Total
|
2 |
|
Type
|
House |
|
Utility Water
|
Municipal Water |
Land
|
Acreage
|
No |
|
Sewer
|
Sanitary Sewer |
|
Size Depth
|
100 Ft ,2 In |
|
Size Frontage
|
21 Ft |
|
Size Irregular
|
21 X 100.2 Ft |
|
Size Total Text
|
21 X 100.2 Ft |
Rooms
| Level |
Type |
Length |
Width |
Dimensions |
|
Second Level |
Primary Bedroom |
4.632 m |
2.997 m |
4.632 m x 2.997 m |
|
Second Level |
Bedroom 2 |
3.288 m |
3.01 m |
3.288 m x 3.01 m |
|
Second Level |
Bedroom 3 |
3.008 m |
2.994 m |
3.008 m x 2.994 m |
|
Second Level |
Bathroom |
|
|
Measurements not available |
|
Lower Level |
Kitchen |
2.424 m |
1.932 m |
2.424 m x 1.932 m |
|
Lower Level |
Bathroom |
|
|
Measurements not available |
|
Lower Level |
Living Room |
5.92 m |
4.432 m |
5.92 m x 4.432 m |
|
Lower Level |
Bedroom |
5.92 m |
4.432 m |
5.92 m x 4.432 m |
|
Main Level |
Foyer |
3.598 m |
1.046 m |
3.598 m x 1.046 m |
|
Main Level |
Living Room |
3.655 m |
3.369 m |
3.655 m x 3.369 m |
|
Main Level |
Dining Room |
3.903 m |
2.829 m |
3.903 m x 2.829 m |
|
Main Level |
Kitchen |
4.324 m |
3.103 m |
4.324 m x 3.103 m |
https://www.realtor.ca/real-estate/27827536/179-cedric-avenue-toronto-oakwood-village-oakwood-village

