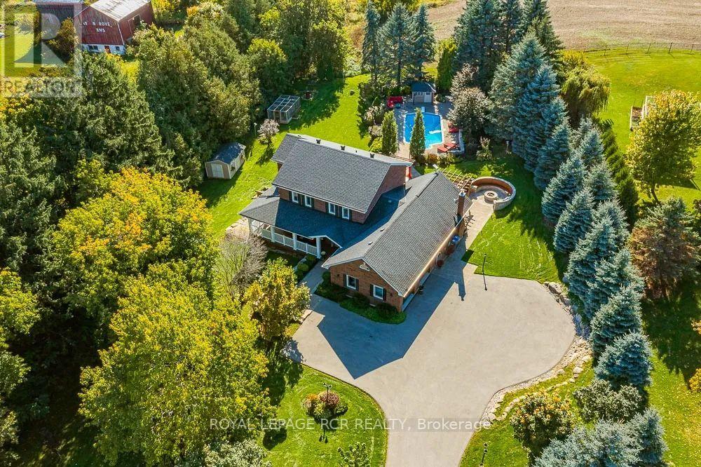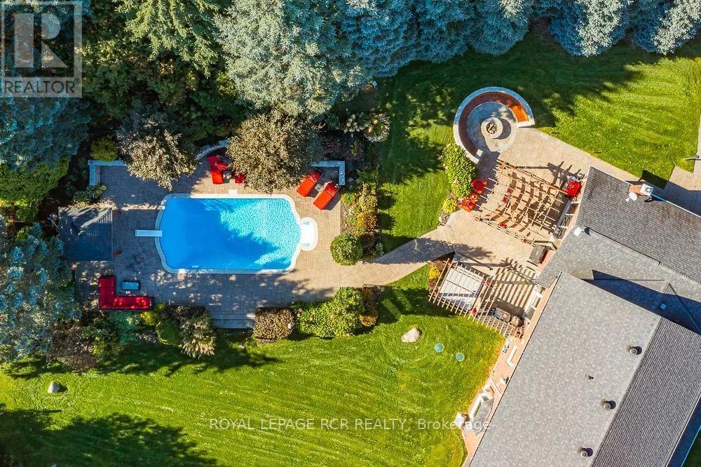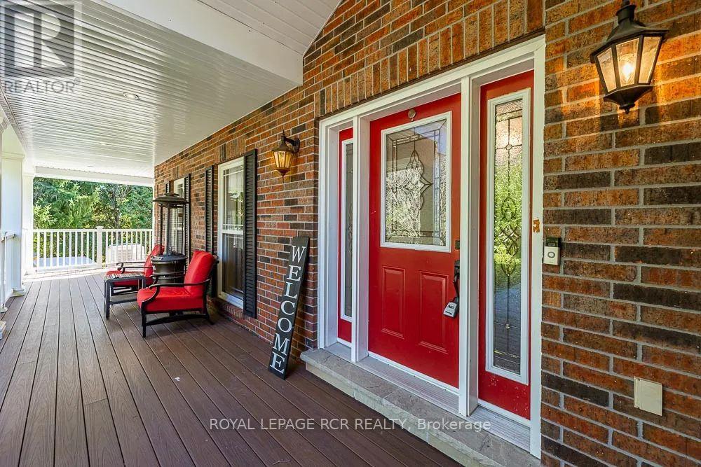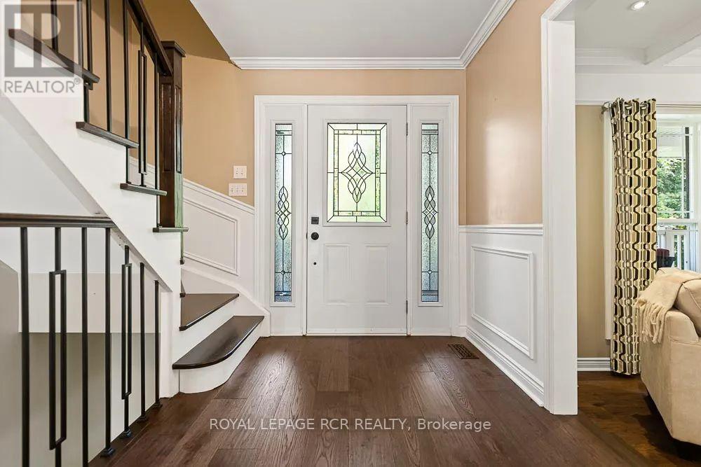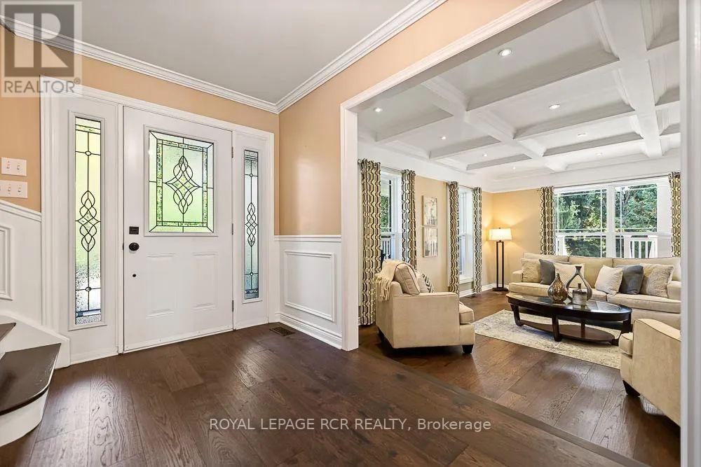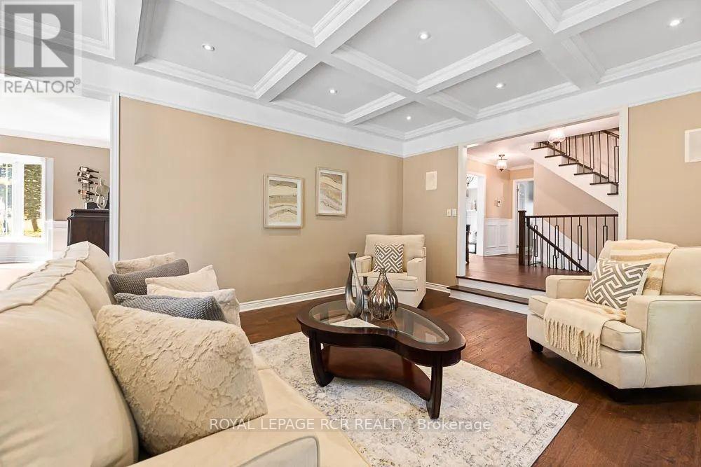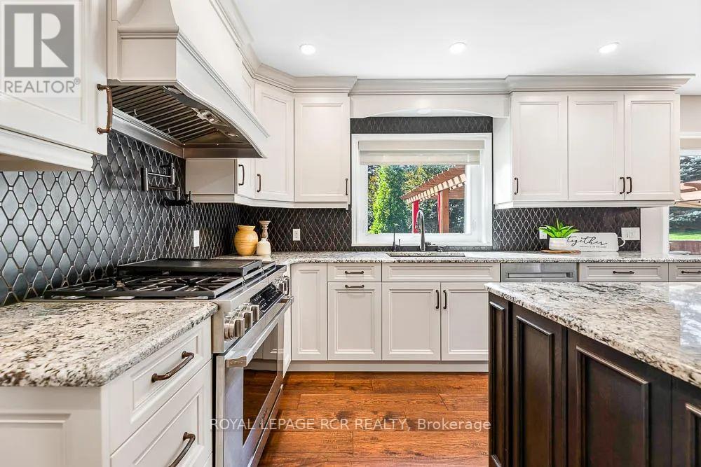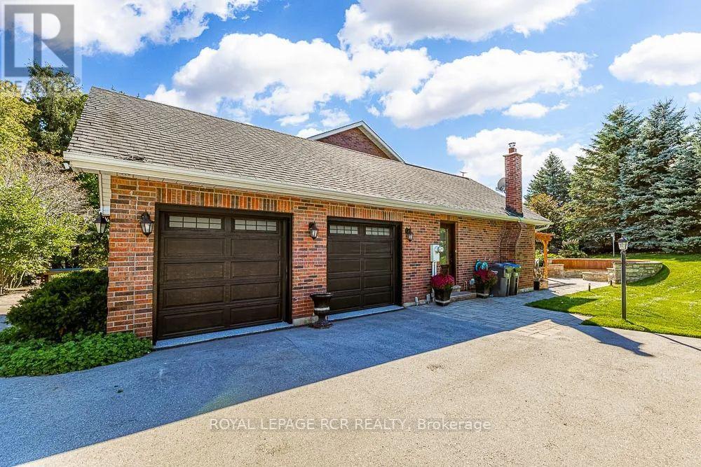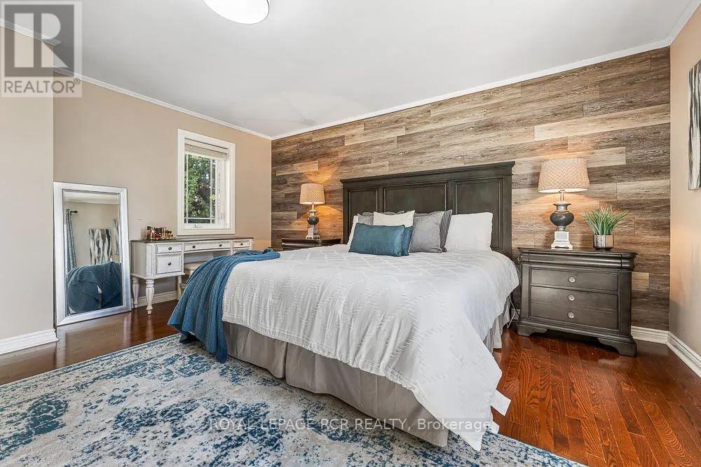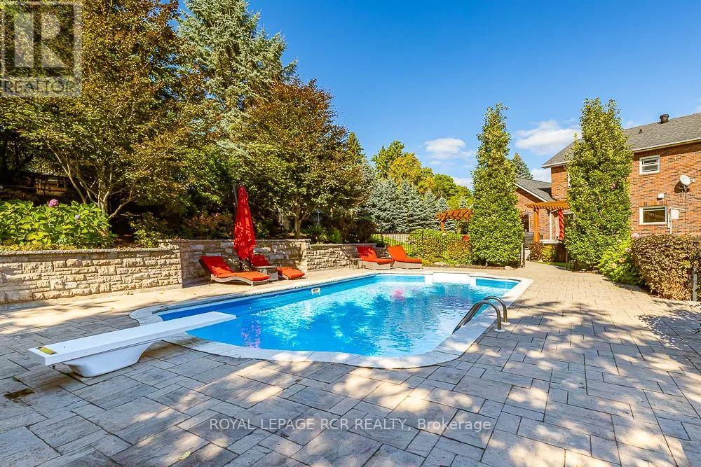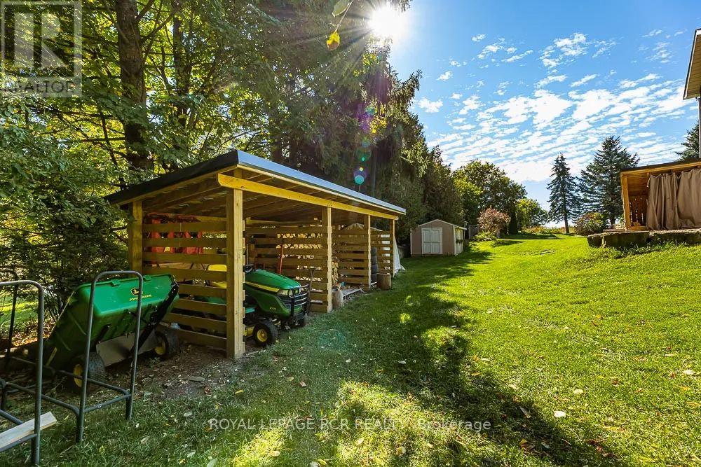4 Bedroom
3 Bathroom
2000 - 2500 sqft
Fireplace
Inground Pool
Central Air Conditioning
Forced Air
Landscaped, Lawn Sprinkler
$1,899,999
This Stunning 1 Acre Award Winning Property Is Located In Caledon just 15 minutes from TPC Osprey Valley Golf Club & Features A True Four Bedroom Home That Has Been Beautifully Upgraded Through The Years. The Private Backyard W/ Only Farmer Fields Behind Has Won Two Landscape Ontario Awards For Best Design and Unique Fire Pit. Step Inside & Be Greeted With Warmth. The Gorgeous Open Concept Kitchen Was Completed In 2020 With Maple Cabinets, Double Decor Fridges, Granite Countertops & Centre Island Overlooking The Sunken Family Room W/ Wood Burning Fireplace, High Ceilings, Views & Walk Out To The Breathtaking Professionally Landscaped Backyard W/ Full Irrigation System For Both Gardens and Lawns, Surrounding Invisible Dog fence, Built In Napoleon BBQs , Pool, Hot Tub And Lots Of Space For Outdoor Entertaining. The Main Level Also Features A Separate Dining and Living Room. The Main Floor Laundry/Mud Room Features A Walk Out And Direct Entrance To Your Garage Complete W/Epoxy Flooring. The Lower Level Features A Walk Out To The Side Yard, Two Great Sized Rooms And Lots Of Storage. Perfect In-Law Potential. Upstairs You Will Find Four Great Sized Bedrooms. (id:41954)
Property Details
|
MLS® Number
|
W12136242 |
|
Property Type
|
Single Family |
|
Community Name
|
Rural Caledon |
|
Features
|
Carpet Free, Gazebo |
|
Parking Space Total
|
10 |
|
Pool Type
|
Inground Pool |
|
Structure
|
Deck, Patio(s), Shed |
Building
|
Bathroom Total
|
3 |
|
Bedrooms Above Ground
|
4 |
|
Bedrooms Total
|
4 |
|
Amenities
|
Fireplace(s) |
|
Appliances
|
Hot Tub, Barbeque, Water Heater, Dishwasher, Dryer, Freezer, Oven, Range, Window Coverings, Refrigerator |
|
Basement Development
|
Finished |
|
Basement Features
|
Walk Out |
|
Basement Type
|
N/a (finished) |
|
Construction Style Attachment
|
Detached |
|
Cooling Type
|
Central Air Conditioning |
|
Exterior Finish
|
Brick |
|
Fireplace Present
|
Yes |
|
Fireplace Total
|
1 |
|
Foundation Type
|
Block |
|
Half Bath Total
|
1 |
|
Heating Fuel
|
Electric |
|
Heating Type
|
Forced Air |
|
Stories Total
|
2 |
|
Size Interior
|
2000 - 2500 Sqft |
|
Type
|
House |
Parking
Land
|
Acreage
|
No |
|
Landscape Features
|
Landscaped, Lawn Sprinkler |
|
Sewer
|
Septic System |
|
Size Depth
|
295 Ft ,3 In |
|
Size Frontage
|
147 Ft ,7 In |
|
Size Irregular
|
147.6 X 295.3 Ft |
|
Size Total Text
|
147.6 X 295.3 Ft|1/2 - 1.99 Acres |
Rooms
| Level |
Type |
Length |
Width |
Dimensions |
|
Lower Level |
Family Room |
6.29 m |
4.35 m |
6.29 m x 4.35 m |
|
Lower Level |
Other |
6.29 m |
2.73 m |
6.29 m x 2.73 m |
|
Lower Level |
Recreational, Games Room |
11.86 m |
8.37 m |
11.86 m x 8.37 m |
|
Main Level |
Living Room |
5.68 m |
4.26 m |
5.68 m x 4.26 m |
|
Main Level |
Dining Room |
4.55 m |
4.75 m |
4.55 m x 4.75 m |
|
Main Level |
Kitchen |
7.18 m |
4.09 m |
7.18 m x 4.09 m |
|
Main Level |
Family Room |
6.49 m |
4.66 m |
6.49 m x 4.66 m |
|
Main Level |
Mud Room |
5.06 m |
2.95 m |
5.06 m x 2.95 m |
|
Upper Level |
Primary Bedroom |
4.59 m |
4.76 m |
4.59 m x 4.76 m |
|
Upper Level |
Bedroom 2 |
3.29 m |
4.16 m |
3.29 m x 4.16 m |
|
Upper Level |
Bedroom 3 |
3.47 m |
3.13 m |
3.47 m x 3.13 m |
|
Upper Level |
Bedroom 4 |
3.56 m |
3.13 m |
3.56 m x 3.13 m |
https://www.realtor.ca/real-estate/28286563/17882-horseshoe-hill-road-caledon-rural-caledon
