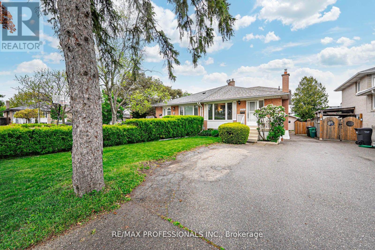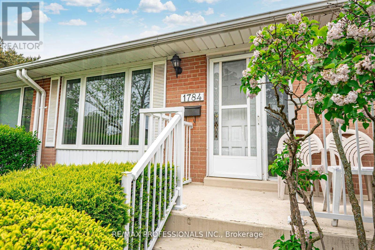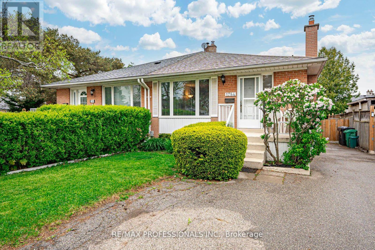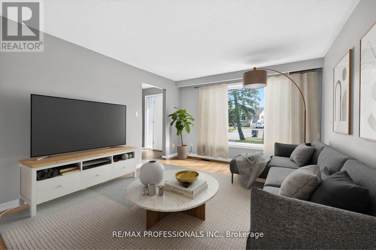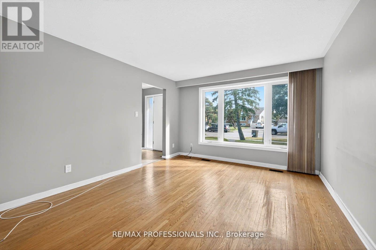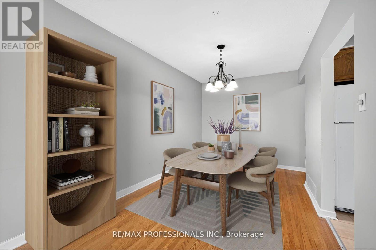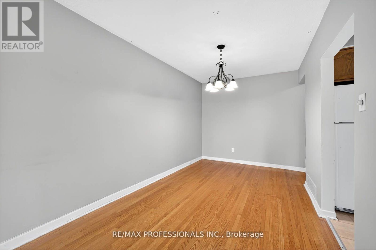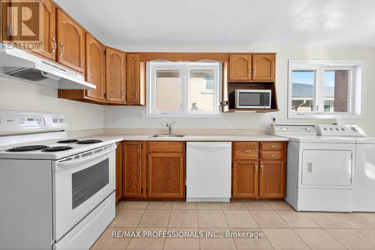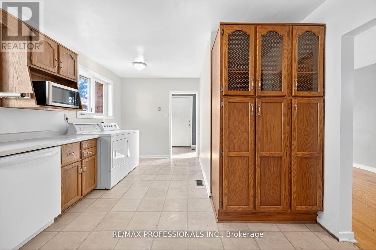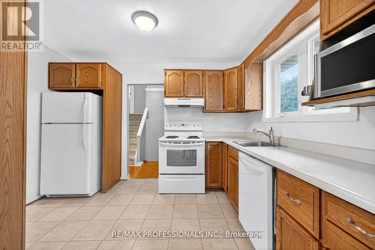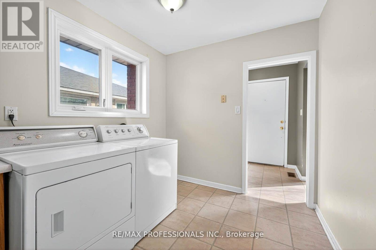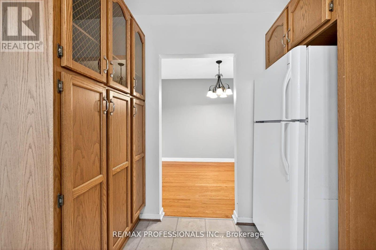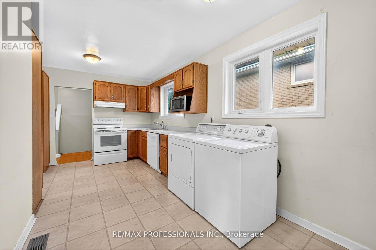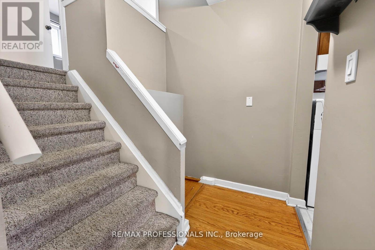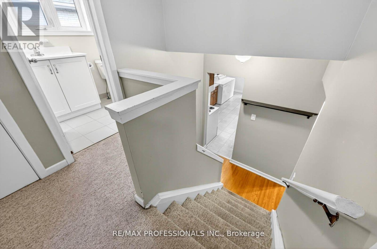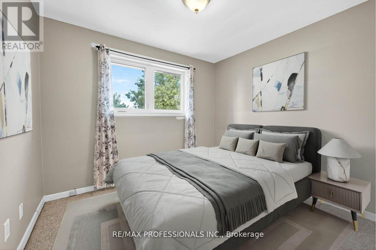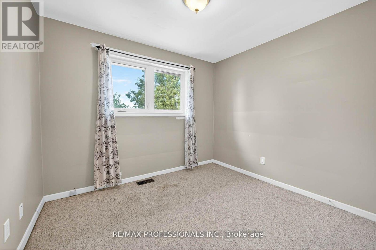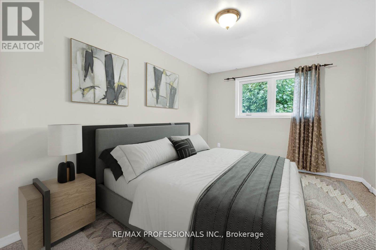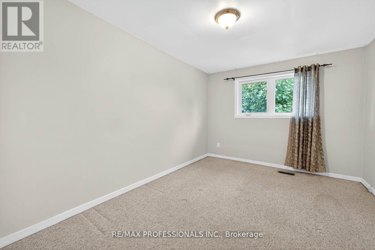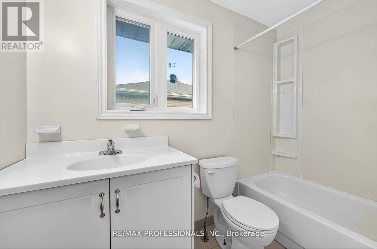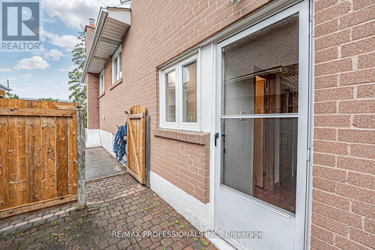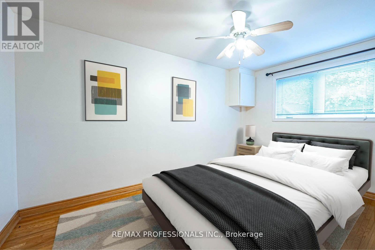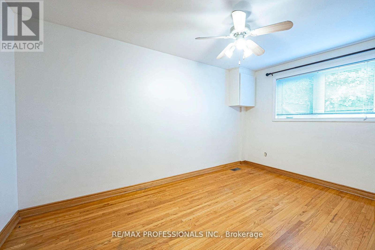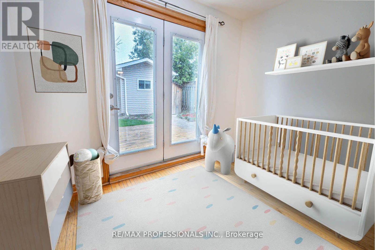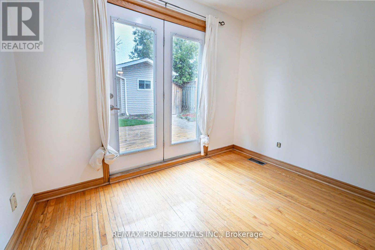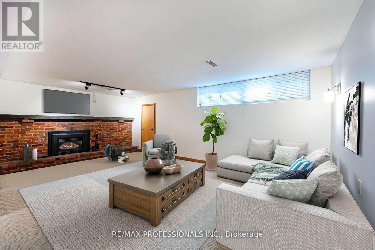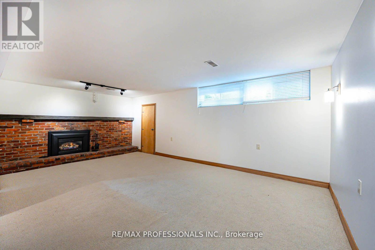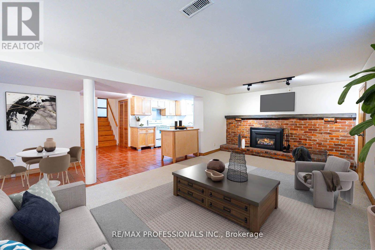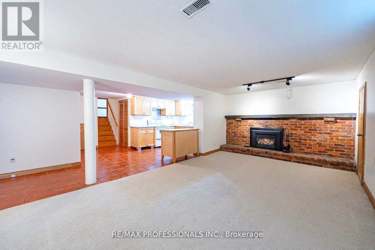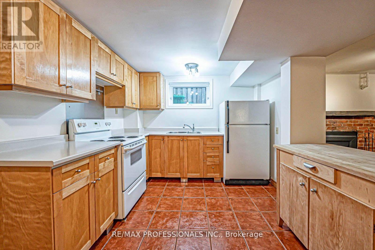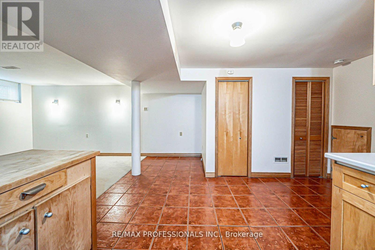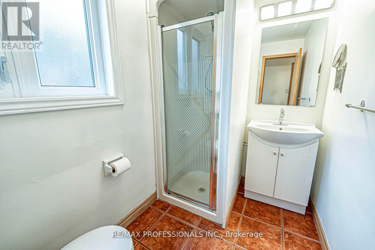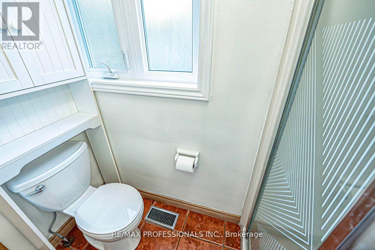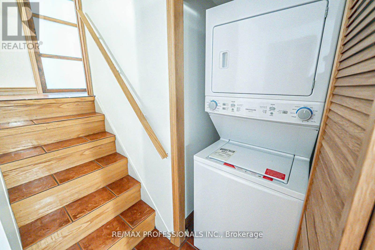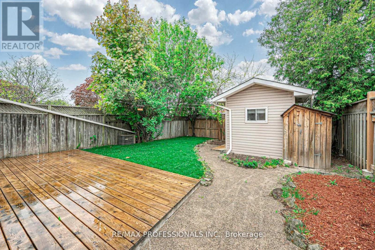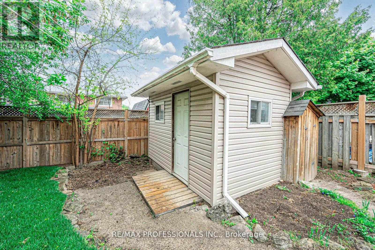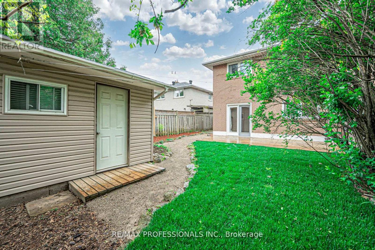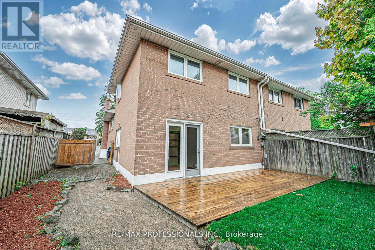4 Bedroom
2 Bathroom
1100 - 1500 sqft
Fireplace
Central Air Conditioning
Forced Air
$839,000
Amazing opportunity to buy a fully vacant turn-key home in Clarkson/Park Royal. Freshly painted from top to bottom! Both levels are Bright, Clean and in Move-in condition. Available for a quick possession or a closing date to be determined. Exposed hardwood floor in Liv/DR and all bedrooms. Laundry on both levels. Fantastic family neighbourhood with shopping, rec centre, GO Train and Highways nearby! Super well maintained backsplit with the lower level set up with separate entrance, Kitchen, Living room and 2 bedrooms. A charming Gas Fireplace with thermostat in the lower level Living Room helps to keep the lower level cozy and comfortable all winter. A Large insulated shed in the back yard with electricity and baseboard heat will make a great workshop or storage! Located on a great street in family friendly Clarkson/Park Royal. Close to QEW and 403 Highways. 3 car parking. A bike ride away from the Clarkson Go Station. Great shopping and rec facilities nearby with pool and ice rink. * The seller can reopen the staircase to the lower level if required by the purchaser * (id:41954)
Property Details
|
MLS® Number
|
W12422573 |
|
Property Type
|
Single Family |
|
Community Name
|
Clarkson |
|
Equipment Type
|
Water Heater |
|
Features
|
Guest Suite |
|
Parking Space Total
|
3 |
|
Rental Equipment Type
|
Water Heater |
|
Structure
|
Shed |
Building
|
Bathroom Total
|
2 |
|
Bedrooms Above Ground
|
4 |
|
Bedrooms Total
|
4 |
|
Amenities
|
Fireplace(s) |
|
Appliances
|
Dishwasher, Dryer, Two Stoves, Window Coverings, Two Refrigerators |
|
Basement Development
|
Finished |
|
Basement Features
|
Walk Out |
|
Basement Type
|
N/a (finished) |
|
Construction Style Attachment
|
Semi-detached |
|
Construction Style Split Level
|
Backsplit |
|
Cooling Type
|
Central Air Conditioning |
|
Exterior Finish
|
Brick |
|
Fireplace Present
|
Yes |
|
Fireplace Total
|
1 |
|
Flooring Type
|
Carpeted, Hardwood |
|
Foundation Type
|
Block |
|
Heating Fuel
|
Natural Gas |
|
Heating Type
|
Forced Air |
|
Size Interior
|
1100 - 1500 Sqft |
|
Type
|
House |
|
Utility Water
|
Municipal Water |
Parking
Land
|
Acreage
|
No |
|
Sewer
|
Sanitary Sewer |
|
Size Depth
|
124 Ft |
|
Size Frontage
|
30 Ft ,6 In |
|
Size Irregular
|
30.5 X 124 Ft |
|
Size Total Text
|
30.5 X 124 Ft |
Rooms
| Level |
Type |
Length |
Width |
Dimensions |
|
Basement |
Living Room |
6.2 m |
3.8 m |
6.2 m x 3.8 m |
|
Basement |
Kitchen |
4.3 m |
3 m |
4.3 m x 3 m |
|
Lower Level |
Bedroom 3 |
4.35 m |
3.1 m |
4.35 m x 3.1 m |
|
Lower Level |
Bedroom 4 |
3.1 m |
3 m |
3.1 m x 3 m |
|
Main Level |
Living Room |
4.25 m |
3.75 m |
4.25 m x 3.75 m |
|
Main Level |
Dining Room |
3.89 m |
2.6 m |
3.89 m x 2.6 m |
|
Main Level |
Kitchen |
5.2 m |
2.9 m |
5.2 m x 2.9 m |
|
Upper Level |
Primary Bedroom |
4.5 m |
3.1 m |
4.5 m x 3.1 m |
|
Upper Level |
Bedroom 2 |
3.1 m |
3.05 m |
3.1 m x 3.05 m |
https://www.realtor.ca/real-estate/28903996/1784-sandgate-crescent-mississauga-clarkson-clarkson
