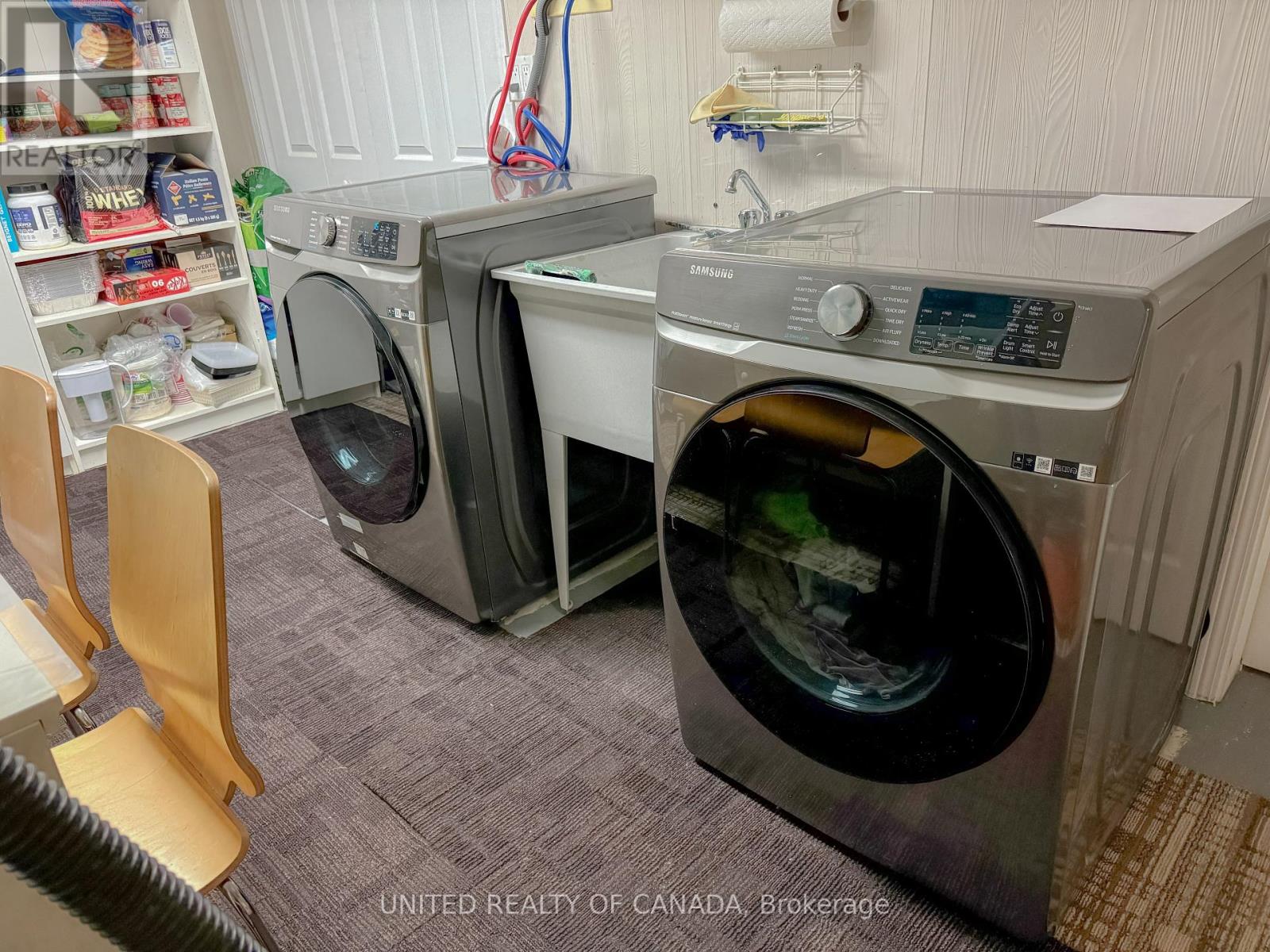4 Bedroom
2 Bathroom
Central Air Conditioning
Forced Air
$1,598,800
Beautiful Semi-Detached 2-Story Home in Prime North York Location **Nestled in a premium North York location, this stunning semi-detached 2-story home offers a serene and spacious living environment. The property features a large lot that backs onto the picturesque Donalda Golf Club, providing a beautiful backyard view surrounded by nature. Recently renovated, the home boasts high-quality hardwood floors, an elegant kitchen with premium cabinetry, modern stainless steel appliances and beautifully updated bathrooms. This move-in-ready home also offers significant potential for further add-ons and major renovations, allowing you to customize and expand to meet your needs. Located just steps away from top-rated schools, parks, and quiet, family-friendly neighbourhoods, this property also offers easy access to the Don Valley Parkway, Highway 404, and Don Mills Road, making it an ideal spot for both convenience and future growth. (id:41954)
Property Details
|
MLS® Number
|
C11922335 |
|
Property Type
|
Single Family |
|
Community Name
|
Parkwoods-Donalda |
|
Parking Space Total
|
4 |
Building
|
Bathroom Total
|
2 |
|
Bedrooms Above Ground
|
3 |
|
Bedrooms Below Ground
|
1 |
|
Bedrooms Total
|
4 |
|
Basement Development
|
Finished |
|
Basement Type
|
N/a (finished) |
|
Construction Style Attachment
|
Semi-detached |
|
Cooling Type
|
Central Air Conditioning |
|
Exterior Finish
|
Brick |
|
Flooring Type
|
Hardwood |
|
Half Bath Total
|
1 |
|
Heating Fuel
|
Natural Gas |
|
Heating Type
|
Forced Air |
|
Stories Total
|
2 |
|
Type
|
House |
|
Utility Water
|
Municipal Water |
Parking
Land
|
Acreage
|
No |
|
Sewer
|
Sanitary Sewer |
|
Size Depth
|
179 Ft ,10 In |
|
Size Frontage
|
38 Ft ,9 In |
|
Size Irregular
|
38.8 X 179.86 Ft |
|
Size Total Text
|
38.8 X 179.86 Ft |
Rooms
| Level |
Type |
Length |
Width |
Dimensions |
|
Second Level |
Primary Bedroom |
4.07 m |
3.19 m |
4.07 m x 3.19 m |
|
Second Level |
Bedroom 2 |
4.7 m |
2.83 m |
4.7 m x 2.83 m |
|
Second Level |
Bedroom 3 |
3.05 m |
2.45 m |
3.05 m x 2.45 m |
|
Basement |
Laundry Room |
5.3 m |
2.42 m |
5.3 m x 2.42 m |
|
Ground Level |
Living Room |
4.25 m |
3.99 m |
4.25 m x 3.99 m |
|
Ground Level |
Dining Room |
3.97 m |
1.25 m |
3.97 m x 1.25 m |
|
Ground Level |
Den |
3.23 m |
2.86 m |
3.23 m x 2.86 m |
|
Ground Level |
Kitchen |
4 m |
2.7 m |
4 m x 2.7 m |
https://www.realtor.ca/real-estate/27799533/178-three-valleys-drive-toronto-parkwoods-donalda-parkwoods-donalda




















