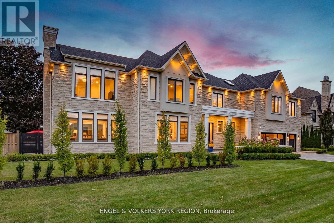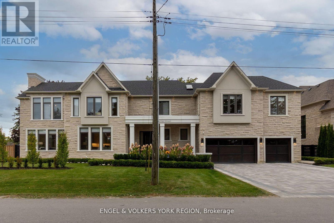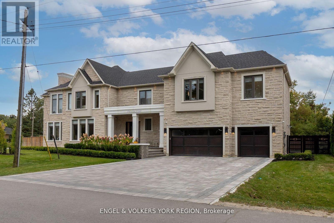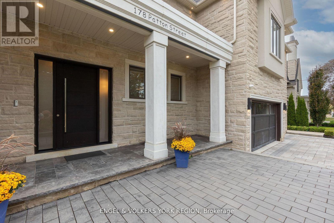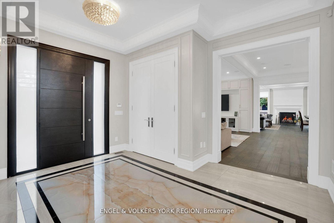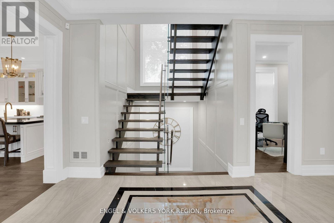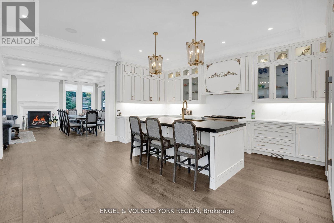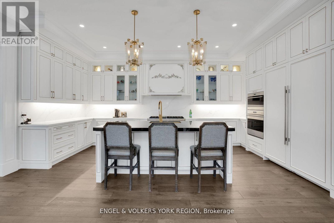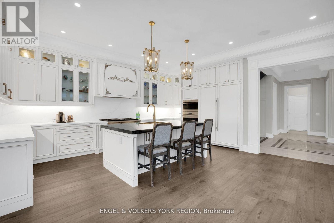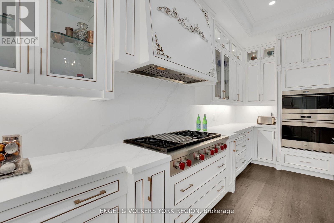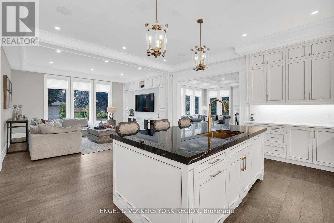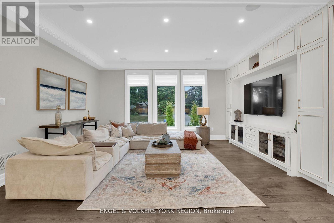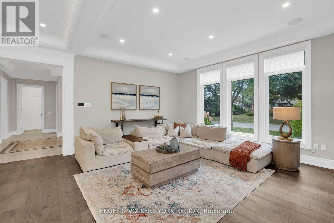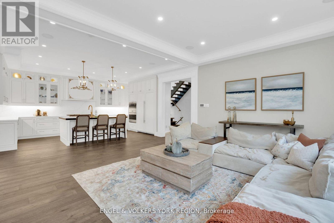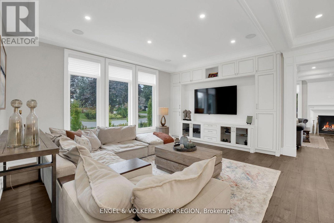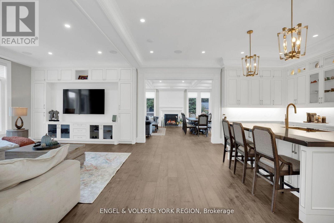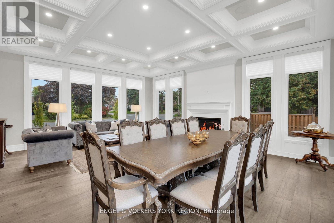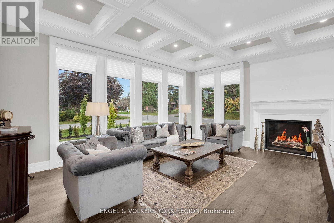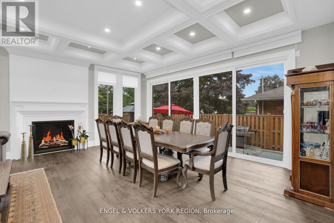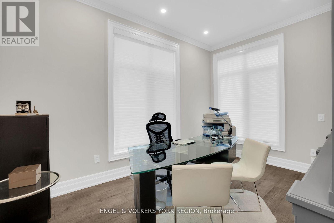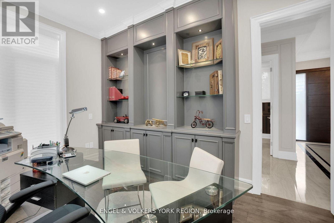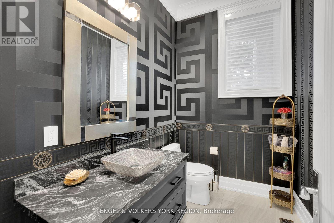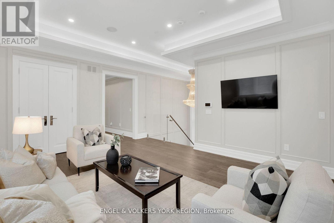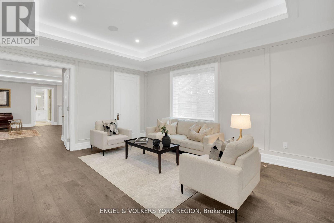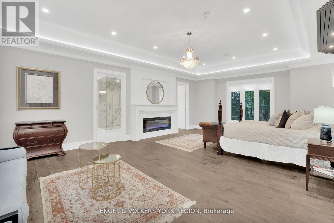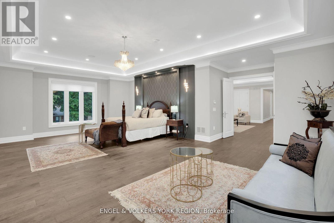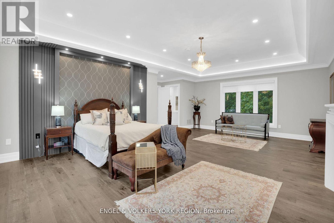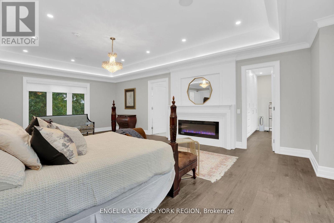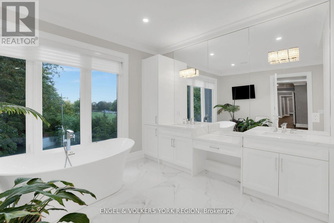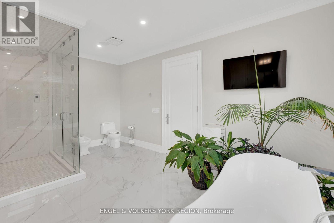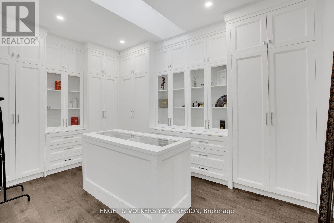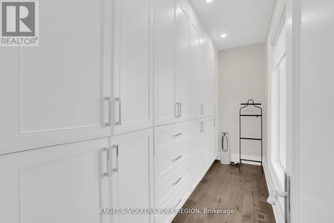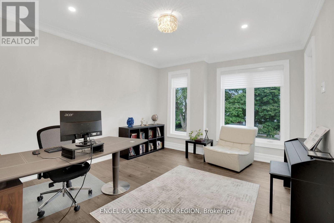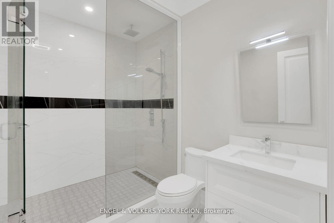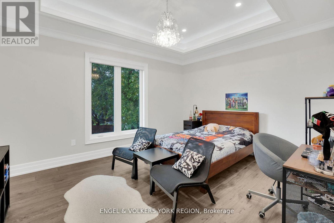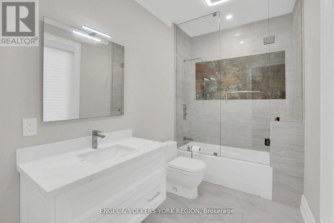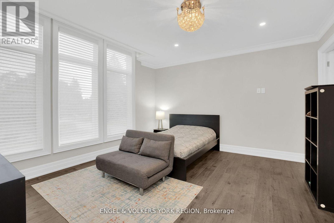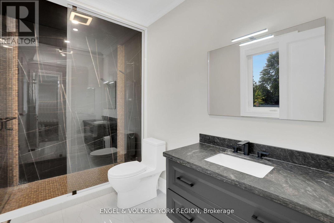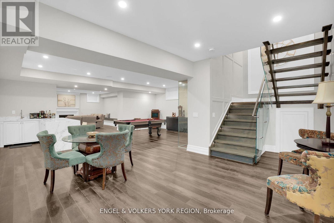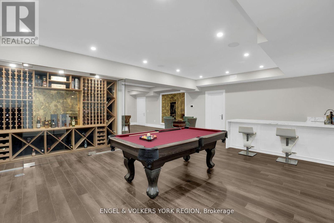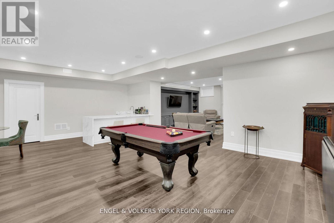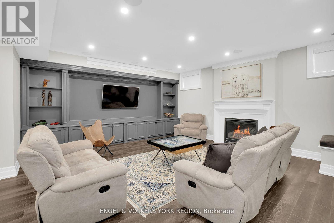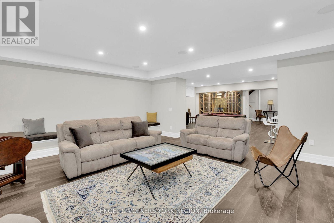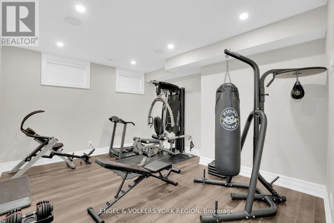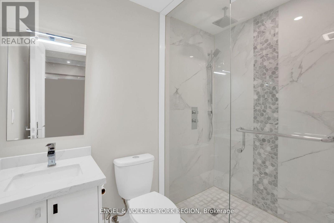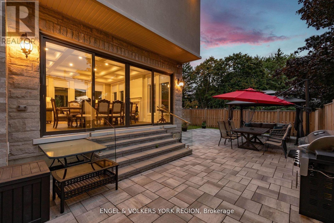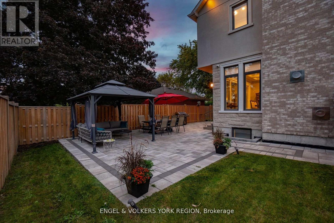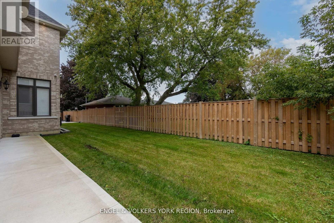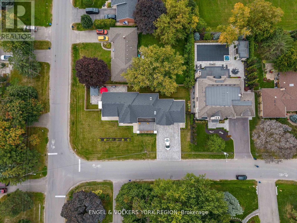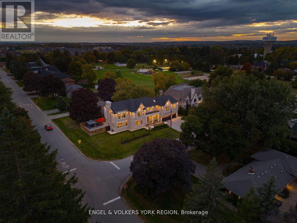5 Bedroom
6 Bathroom
3500 - 5000 sqft
Fireplace
Central Air Conditioning
Forced Air
Landscaped
$3,698,000
Gorgeous Designer Home Located In Sought-after Exclusive Pocket In King City. Featuring over 4,600 sq ft Above Grade With 4 Bedrooms and 6 Bathrooms, 10' Ceilings, Crown Mouldings, Wall Panelling, Designer Light Fixtures, Pot Lighting, Upgraded Hardwood Flooring and Porcelain Tiles. Open Concept Family Room, With Custom Wall Unit, Plus Add'l Family Room Loft on 2nd Floor.Chef-inspired Custom Kitchen Equipped With Quartz Countertops, Sub Zero Side by SideFridge & Freezer, Wolf 6 Burner Gas Stove, Wolf Oven & Microwave, Bosch Dishwasher. Primary Bedroom Features Accent Wall, Custom Cabinetry His & Her Walk In Closets, Ensuite with His and Her Vanities & Quartz Countertops.Fully Finished Basement with 9' Ceilings Perfect For Nanny or In Law Suite, With a Bedroom, Bathroom, Family Theatre Room with Fireplace, Gym, Wet Bar & Cedar Wine Cellar. Professionally Landscaped With Heated Driveway and Garage, 3 Car Garage & Parking For 9 Cars, Maintenance Free with Irrigation System. (id:41954)
Property Details
|
MLS® Number
|
N12325693 |
|
Property Type
|
Single Family |
|
Community Name
|
King City |
|
Parking Space Total
|
9 |
Building
|
Bathroom Total
|
6 |
|
Bedrooms Above Ground
|
4 |
|
Bedrooms Below Ground
|
1 |
|
Bedrooms Total
|
5 |
|
Age
|
0 To 5 Years |
|
Appliances
|
Central Vacuum, Garage Door Opener Remote(s), Oven - Built-in, Dishwasher, Dryer, Freezer, Microwave, Oven, Stove, Window Coverings, Refrigerator |
|
Basement Development
|
Finished |
|
Basement Type
|
N/a (finished) |
|
Construction Style Attachment
|
Detached |
|
Cooling Type
|
Central Air Conditioning |
|
Exterior Finish
|
Stone, Stucco |
|
Fire Protection
|
Alarm System |
|
Fireplace Present
|
Yes |
|
Fireplace Total
|
2 |
|
Flooring Type
|
Hardwood, Tile |
|
Foundation Type
|
Concrete |
|
Half Bath Total
|
1 |
|
Heating Fuel
|
Natural Gas |
|
Heating Type
|
Forced Air |
|
Stories Total
|
2 |
|
Size Interior
|
3500 - 5000 Sqft |
|
Type
|
House |
|
Utility Water
|
Municipal Water |
Parking
Land
|
Acreage
|
No |
|
Landscape Features
|
Landscaped |
|
Sewer
|
Sanitary Sewer |
|
Size Depth
|
77 Ft ,6 In |
|
Size Frontage
|
135 Ft ,2 In |
|
Size Irregular
|
135.2 X 77.5 Ft |
|
Size Total Text
|
135.2 X 77.5 Ft|under 1/2 Acre |
Rooms
| Level |
Type |
Length |
Width |
Dimensions |
|
Second Level |
Bedroom 4 |
4.67 m |
3.91 m |
4.67 m x 3.91 m |
|
Second Level |
Laundry Room |
2.43 m |
1.55 m |
2.43 m x 1.55 m |
|
Second Level |
Loft |
4.6 m |
5.34 m |
4.6 m x 5.34 m |
|
Second Level |
Primary Bedroom |
8.39 m |
7.06 m |
8.39 m x 7.06 m |
|
Second Level |
Bedroom 2 |
4.45 m |
4.53 m |
4.45 m x 4.53 m |
|
Second Level |
Bedroom 3 |
3.87 m |
4.76 m |
3.87 m x 4.76 m |
|
Main Level |
Family Room |
6.38 m |
5.51 m |
6.38 m x 5.51 m |
|
Main Level |
Kitchen |
3.59 m |
6.1 m |
3.59 m x 6.1 m |
|
Main Level |
Living Room |
4.23 m |
5.79 m |
4.23 m x 5.79 m |
|
Main Level |
Dining Room |
2.54 m |
5.79 m |
2.54 m x 5.79 m |
|
Main Level |
Office |
2.96 m |
4.34 m |
2.96 m x 4.34 m |
|
Main Level |
Mud Room |
4.4 m |
6.7 m |
4.4 m x 6.7 m |
https://www.realtor.ca/real-estate/28692737/178-patton-street-king-king-city-king-city
