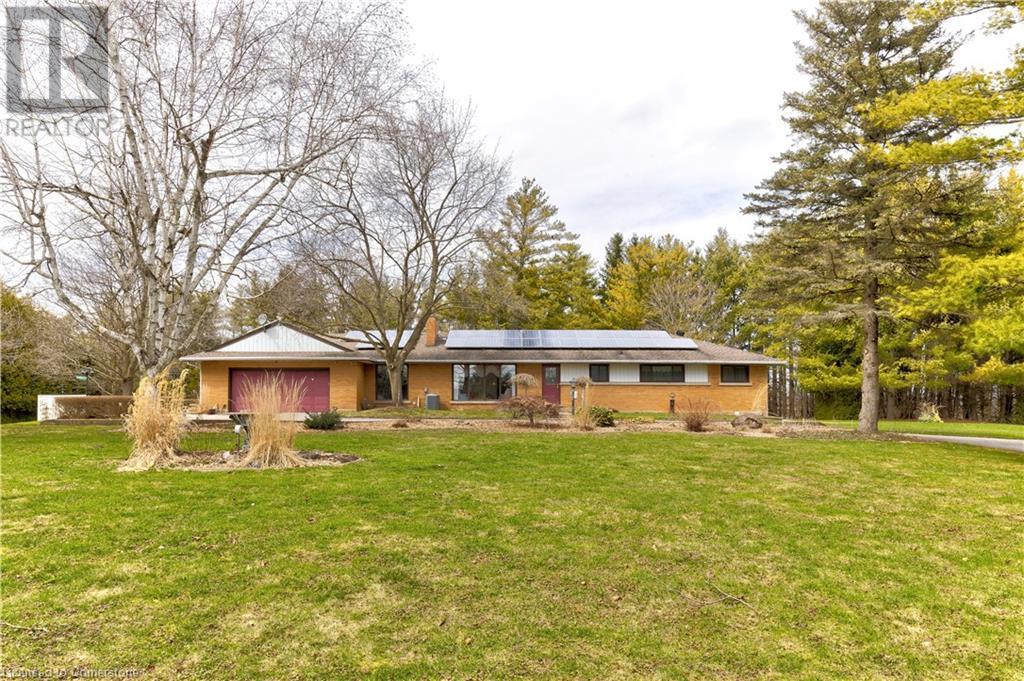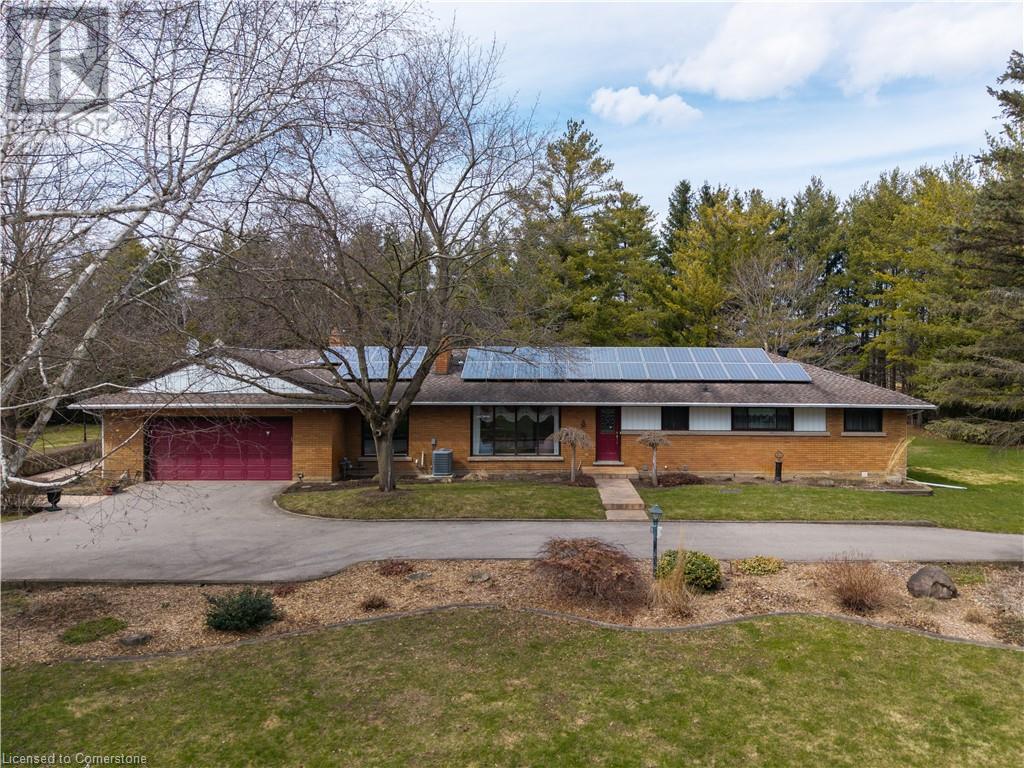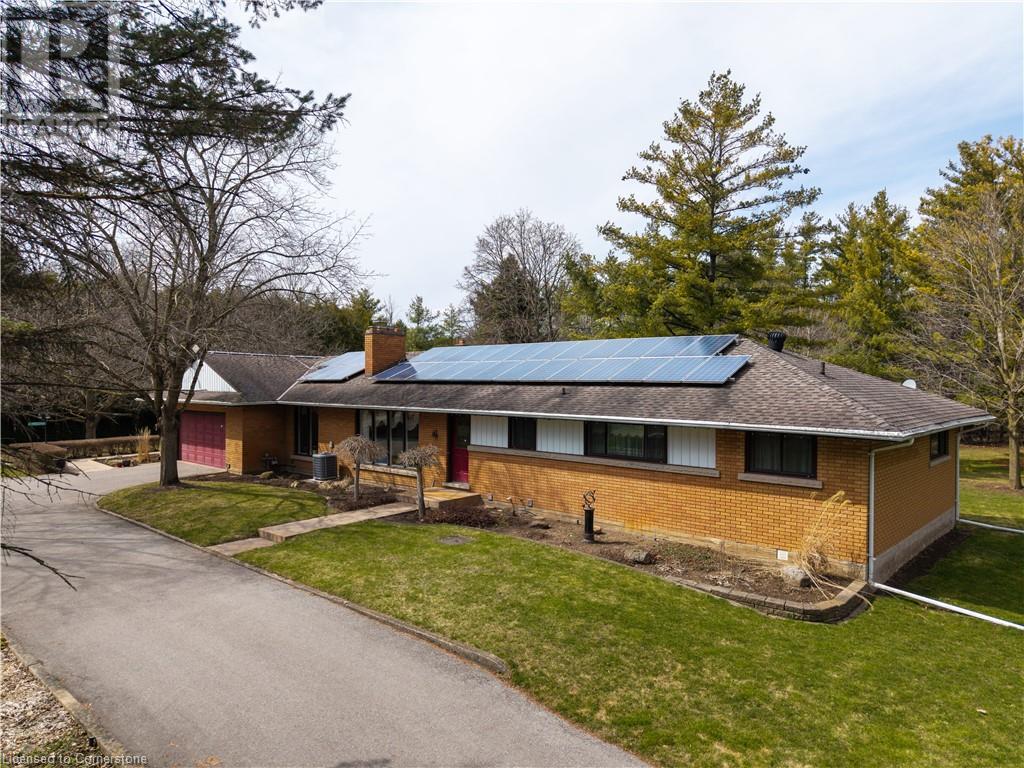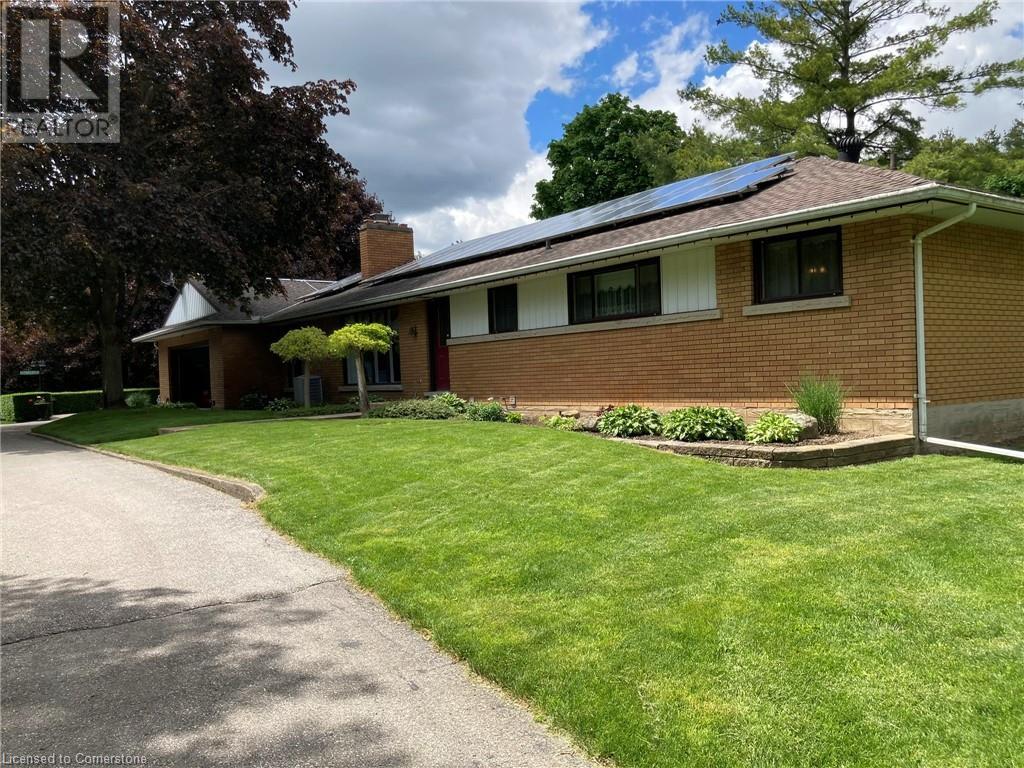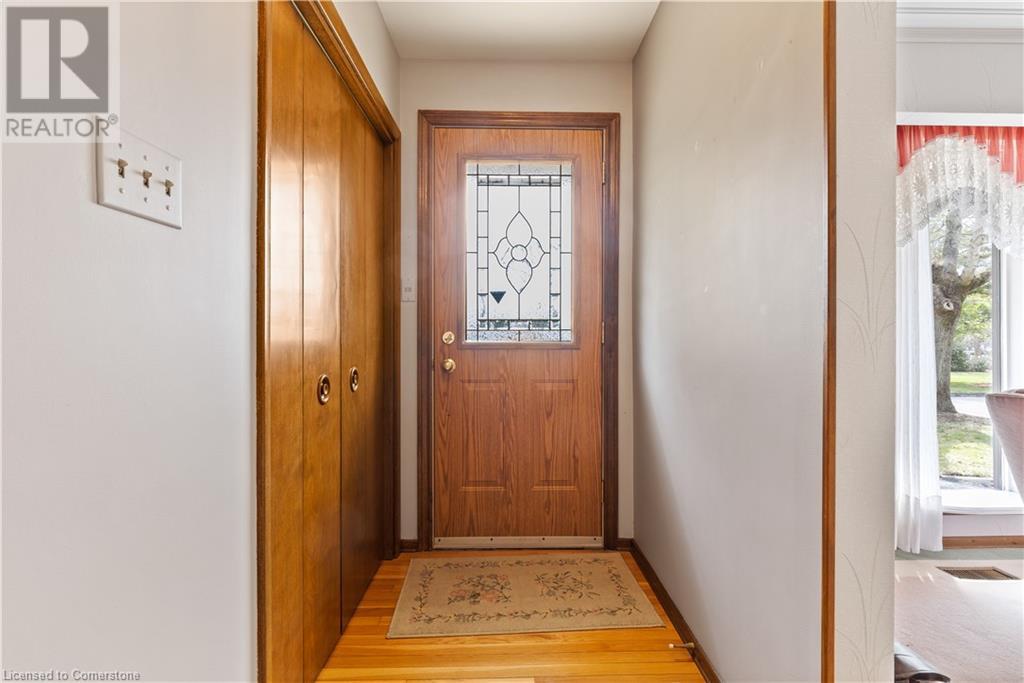1774 Morrison Road Cambridge, Ontario N1R 5S2
$1,599,000
The pride of ownership is evident as soon as you turn onto the vast circular driveway on this 2.76 acres of beautifully manicured property. This hidden rural property on the edge of Cambridge offers the unique opportunity to live the private country lifestyle just minutes from the city. The current owners have enjoyed this property for more than 40 years and have taken pride in the upkeep of their home, so much so that in July 2025 they installed a new $50,000 septic system. From family reunions to weddings this property offers parking galore. Sit out on one of the two patios in this forest like setting and enjoy natures very best. This property includes 42 income generating solar panels, a large on site work-shed and a recently renovated eat in kitchen (2023). The massive great room, which overlooks nature, can host a large group of family and friends. This ranch style bungalow offers a large primary bedroom with an ensuite bathroom, a formal living room overlooking the front yard with a large fountain, and main level laundry. The lower level includes a games room, wine cellar, storage space, utility room, workshop, hot tub, sauna and shower. The furnace and air conditioner are newer as are the stainless steel appliances. The large driveway was repaved in 2019. Attractively priced at $1,599,000 this property is ready to move into as the owners have relocated. (id:41954)
Open House
This property has open houses!
2:00 pm
Ends at:4:00 pm
Property Details
| MLS® Number | 40750213 |
| Property Type | Single Family |
| Features | Paved Driveway, Country Residential, Automatic Garage Door Opener |
| Parking Space Total | 10 |
| Structure | Barn |
Building
| Bathroom Total | 2 |
| Bedrooms Above Ground | 3 |
| Bedrooms Total | 3 |
| Appliances | Central Vacuum, Dishwasher, Dryer, Garburator, Microwave, Refrigerator, Sauna, Stove, Water Softener, Washer, Hood Fan, Window Coverings, Garage Door Opener, Hot Tub |
| Architectural Style | Bungalow |
| Basement Development | Partially Finished |
| Basement Type | Full (partially Finished) |
| Constructed Date | 1962 |
| Construction Style Attachment | Detached |
| Cooling Type | Central Air Conditioning |
| Exterior Finish | Brick |
| Fire Protection | Smoke Detectors, Security System |
| Fireplace Present | Yes |
| Fireplace Total | 3 |
| Fixture | Ceiling Fans |
| Heating Fuel | Natural Gas |
| Heating Type | Hot Water Radiator Heat |
| Stories Total | 1 |
| Size Interior | 2688 Sqft |
| Type | House |
| Utility Water | Well |
Parking
| Attached Garage |
Land
| Acreage | Yes |
| Landscape Features | Lawn Sprinkler, Landscaped |
| Sewer | Septic System |
| Size Depth | 300 Ft |
| Size Frontage | 400 Ft |
| Size Irregular | 2.76 |
| Size Total | 2.76 Ac|2 - 4.99 Acres |
| Size Total Text | 2.76 Ac|2 - 4.99 Acres |
| Zoning Description | Z3 |
Rooms
| Level | Type | Length | Width | Dimensions |
|---|---|---|---|---|
| Basement | Storage | 11'2'' x 20'11'' | ||
| Basement | Workshop | 13'1'' x 29'2'' | ||
| Basement | Utility Room | 13'7'' x 10'9'' | ||
| Basement | Cold Room | 8'1'' x 23'5'' | ||
| Basement | Sauna | 11'0'' x 20'11'' | ||
| Basement | Recreation Room | 13'1'' x 19'4'' | ||
| Main Level | Family Room | 13'5'' x 10'11'' | ||
| Main Level | Bedroom | 11'5'' x 9'8'' | ||
| Main Level | Great Room | 23'9'' x 22'11'' | ||
| Main Level | Breakfast | 12'2'' x 10'11'' | ||
| Main Level | Kitchen | 7'11'' x 11'0'' | ||
| Main Level | Dining Room | 11'10'' x 11'4'' | ||
| Main Level | Living Room | 13'9'' x 7'5'' | ||
| Main Level | 3pc Bathroom | 10'0'' x 8'10'' | ||
| Main Level | Bedroom | 10'1'' x 14'1'' | ||
| Main Level | Full Bathroom | 12'5'' x 8'11'' | ||
| Main Level | Primary Bedroom | 15'1'' x 19'10'' |
https://www.realtor.ca/real-estate/28621308/1774-morrison-road-cambridge
Interested?
Contact us for more information
