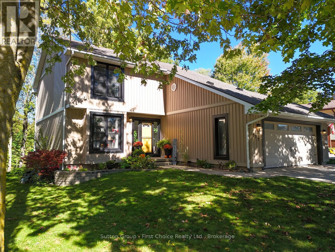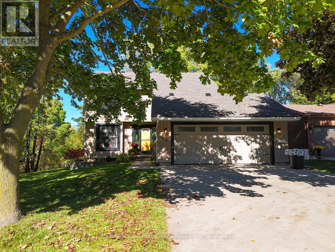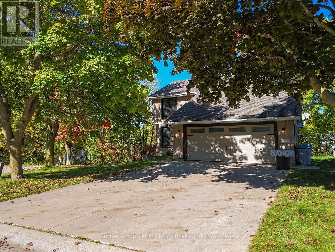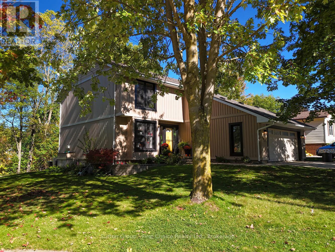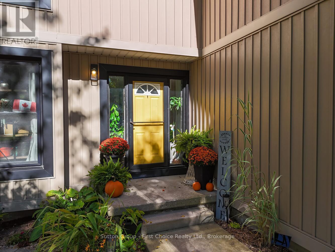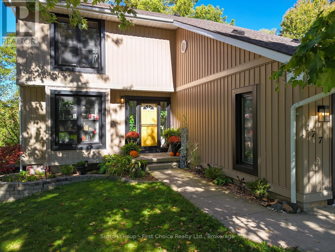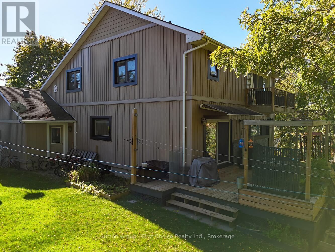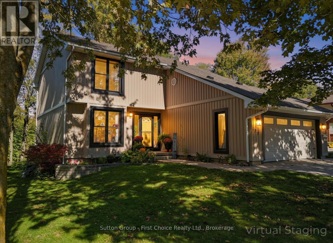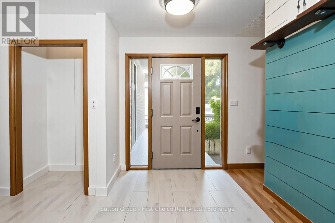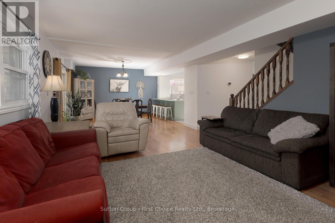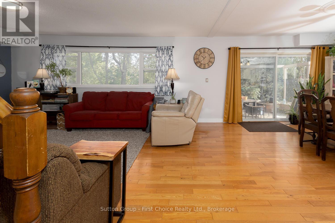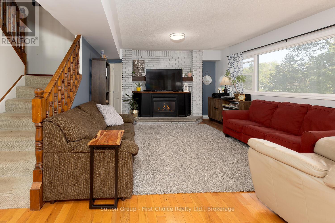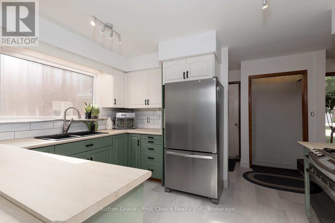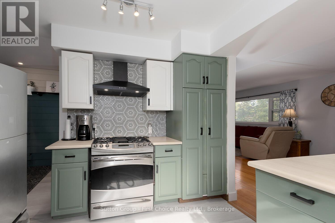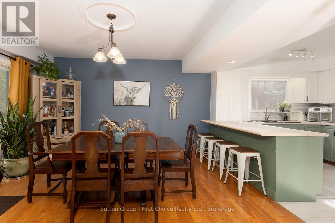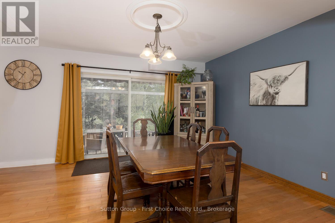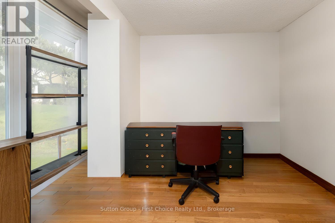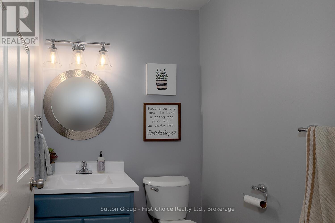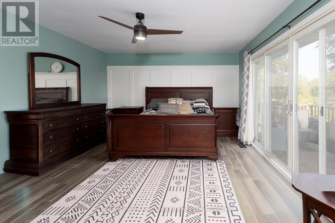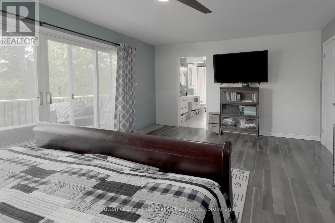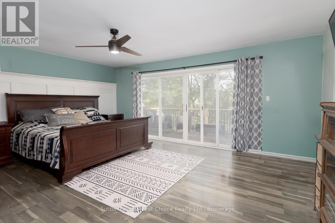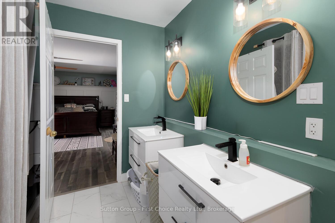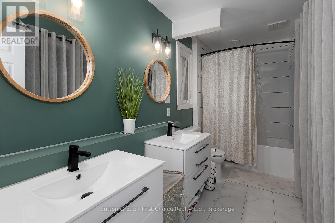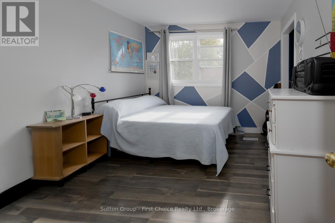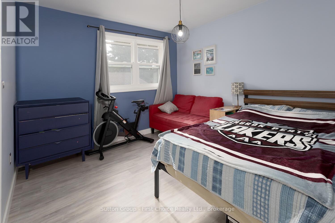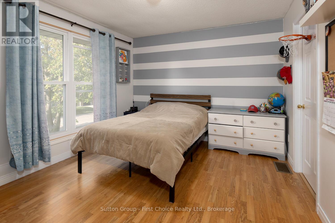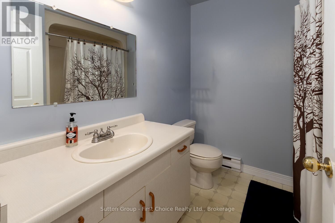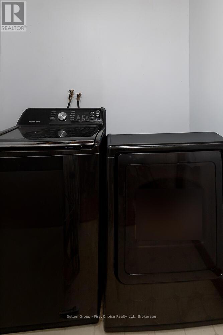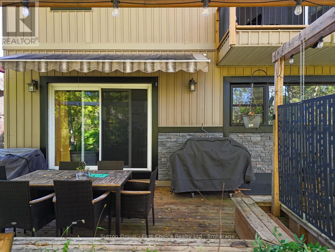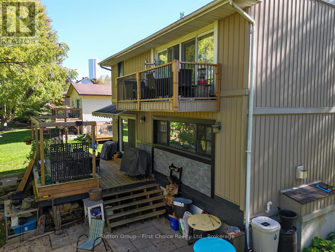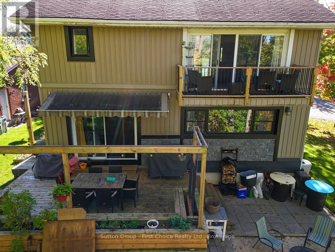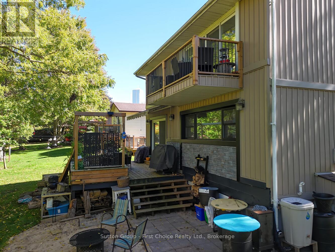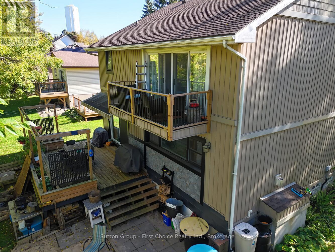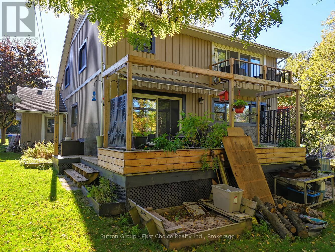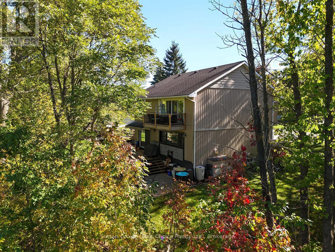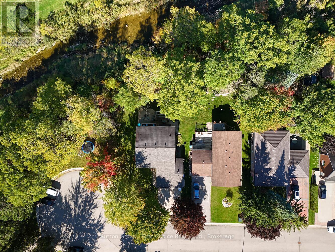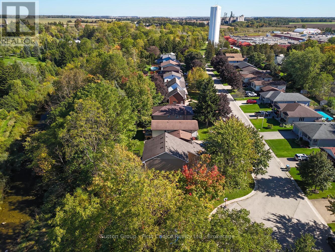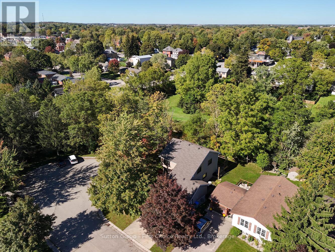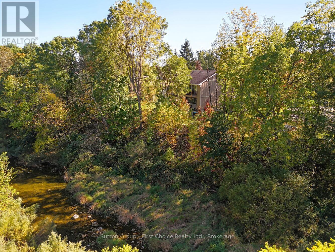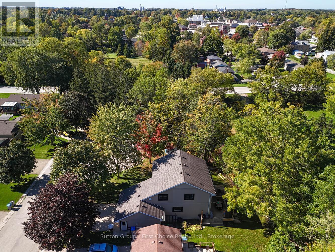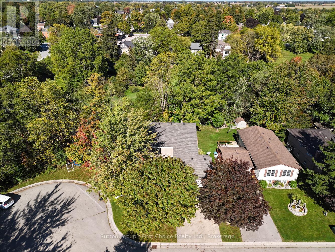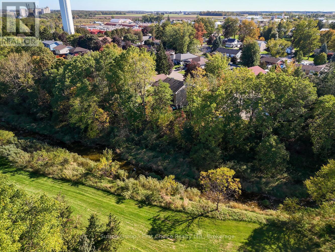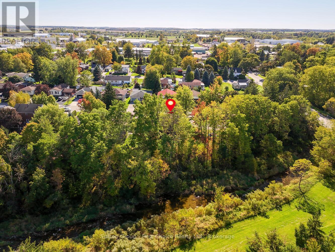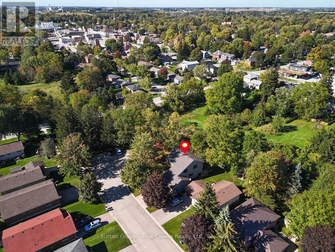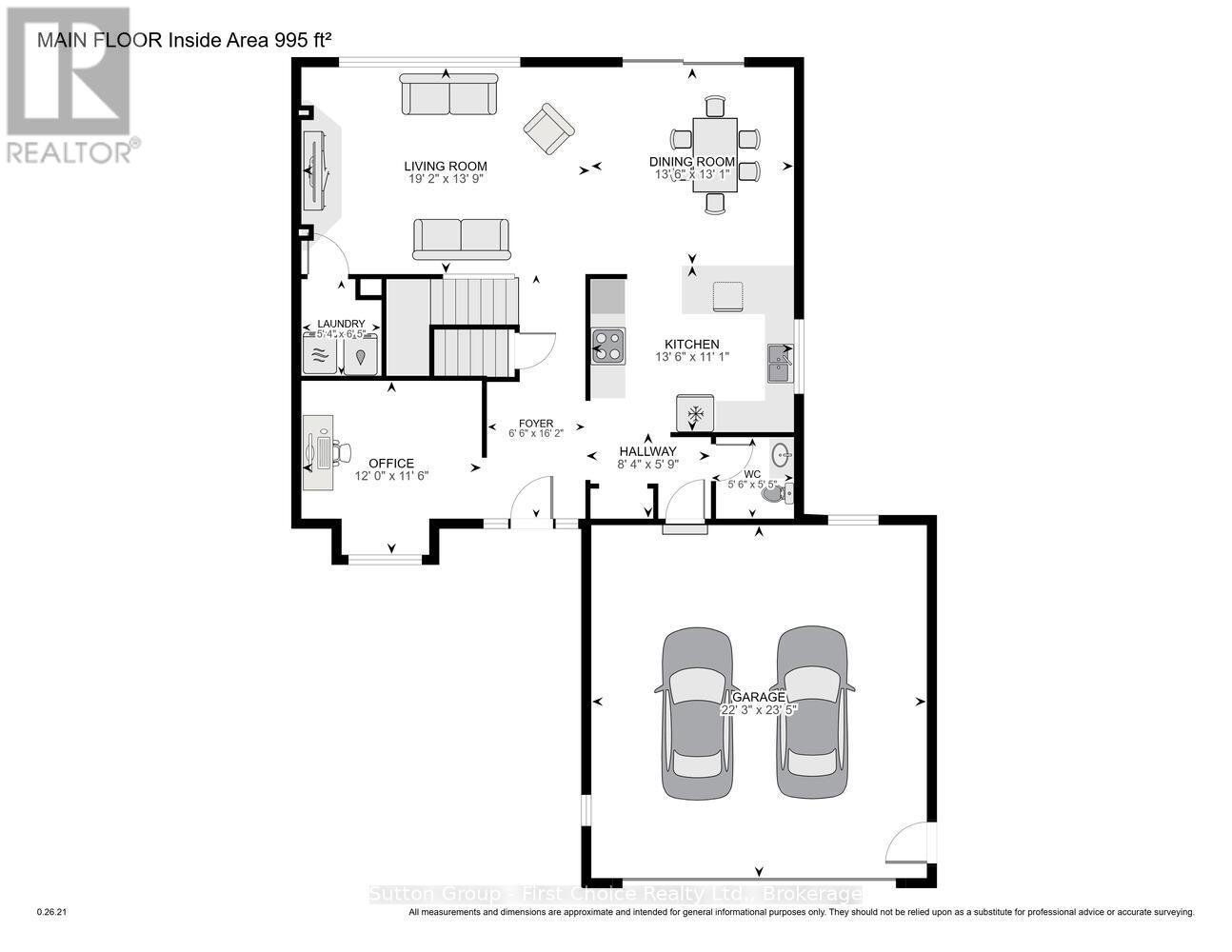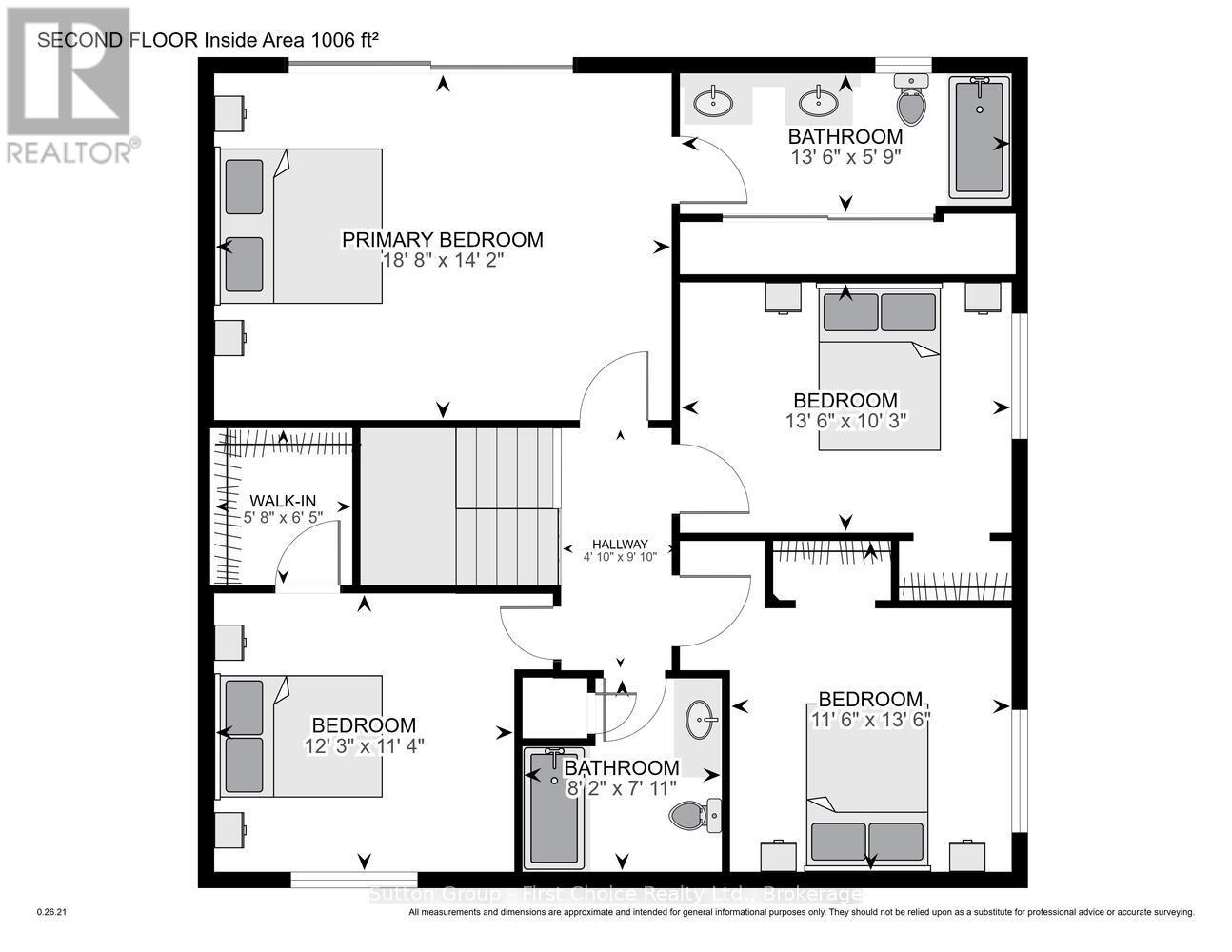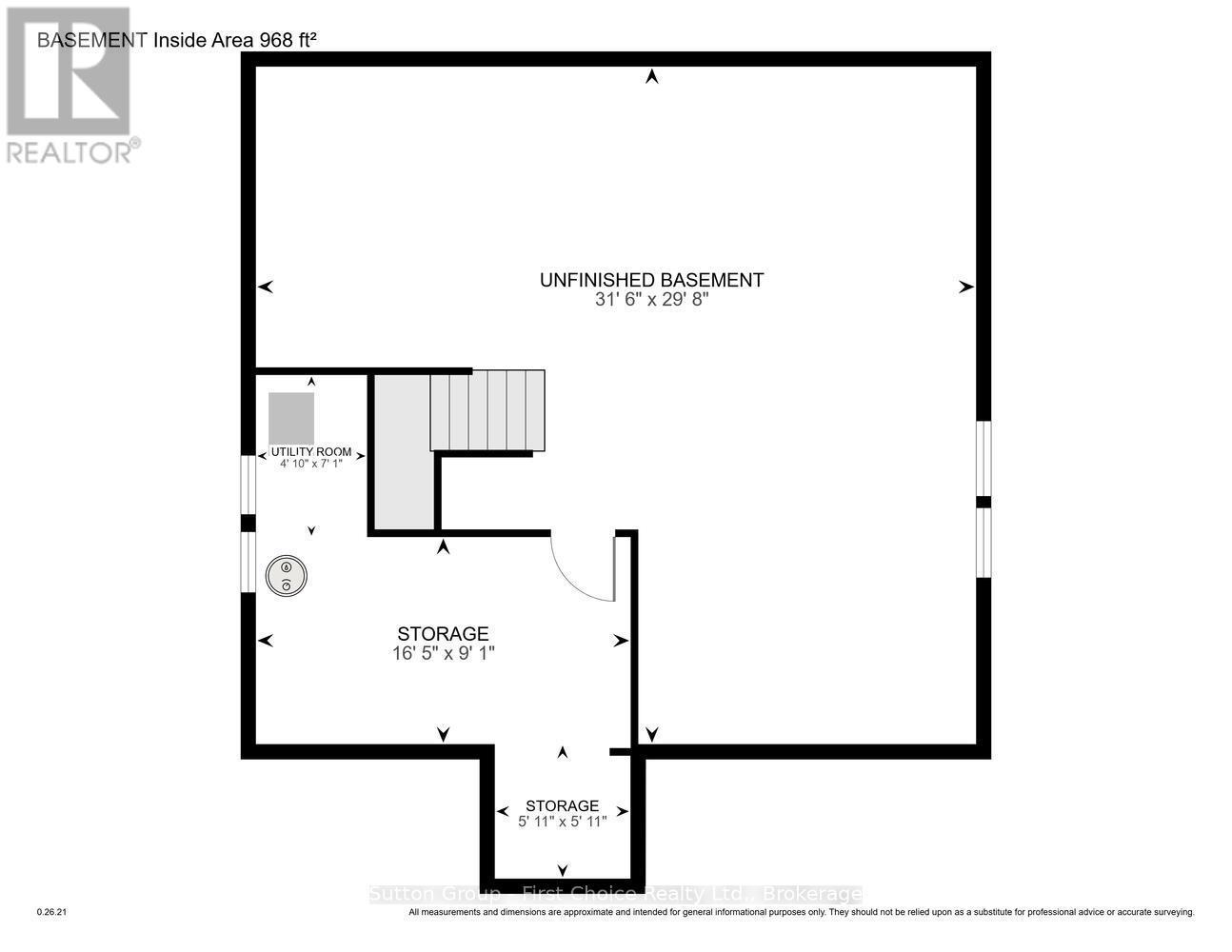4 Bedroom
3 Bathroom
1500 - 2000 sqft
Fireplace
Central Air Conditioning
Forced Air
Landscaped
$749,900
Charming 4-Bedroom Family Home in Mitchell. Tucked away at the end of a quiet cul-de-sac, this updated 2-storey home offers the perfect blend of space, comfort, and family living. The main floor features a bright front office, an open-concept kitchen and dining area, and a welcoming family room complete with a cozy fireplace. A convenient main floor laundry room and 2-piece bathroom add to the functionality. Upstairs, you'll find 4 spacious bedrooms, including a generous primary suite with an ensuite, walk-in closet, and a private balcony overlooking the trees and river, ideal for morning coffee or quiet evenings. A large 4-piece bathroom serves the additional bedrooms. The backyard is designed for entertaining, with a deck and patio area perfect for gatherings. An attached garage offers ample parking and storage space. Located in the friendly community of Mitchell, this home combines small-town charm with modern conveniences. Additional upgrades include first and second floor windows and a back deck. (id:41954)
Property Details
|
MLS® Number
|
X12438934 |
|
Property Type
|
Single Family |
|
Community Name
|
Mitchell |
|
Equipment Type
|
Water Heater - Gas, Water Heater |
|
Features
|
Flat Site |
|
Parking Space Total
|
6 |
|
Rental Equipment Type
|
Water Heater - Gas, Water Heater |
|
Structure
|
Deck |
|
View Type
|
River View |
Building
|
Bathroom Total
|
3 |
|
Bedrooms Above Ground
|
4 |
|
Bedrooms Total
|
4 |
|
Age
|
31 To 50 Years |
|
Amenities
|
Fireplace(s) |
|
Appliances
|
Water Heater |
|
Basement Development
|
Unfinished |
|
Basement Type
|
Full, N/a (unfinished) |
|
Construction Style Attachment
|
Detached |
|
Cooling Type
|
Central Air Conditioning |
|
Exterior Finish
|
Vinyl Siding |
|
Fireplace Present
|
Yes |
|
Fireplace Total
|
1 |
|
Foundation Type
|
Poured Concrete |
|
Half Bath Total
|
1 |
|
Heating Fuel
|
Natural Gas |
|
Heating Type
|
Forced Air |
|
Stories Total
|
2 |
|
Size Interior
|
1500 - 2000 Sqft |
|
Type
|
House |
|
Utility Water
|
Municipal Water |
Parking
Land
|
Acreage
|
No |
|
Landscape Features
|
Landscaped |
|
Sewer
|
Sanitary Sewer |
|
Size Depth
|
104 Ft ,2 In |
|
Size Frontage
|
52 Ft ,1 In |
|
Size Irregular
|
52.1 X 104.2 Ft |
|
Size Total Text
|
52.1 X 104.2 Ft |
|
Zoning Description
|
R2 |
Rooms
| Level |
Type |
Length |
Width |
Dimensions |
|
Second Level |
Bedroom 3 |
3.5 m |
4.11 m |
3.5 m x 4.11 m |
|
Second Level |
Bedroom 4 |
3.73 m |
3.46 m |
3.73 m x 3.46 m |
|
Second Level |
Bathroom |
2.48 m |
2.4 m |
2.48 m x 2.4 m |
|
Second Level |
Primary Bedroom |
5.69 m |
4.31 m |
5.69 m x 4.31 m |
|
Second Level |
Bathroom |
4.12 m |
1.74 m |
4.12 m x 1.74 m |
|
Second Level |
Bedroom 2 |
4.12 m |
3.11 m |
4.12 m x 3.11 m |
|
Main Level |
Foyer |
1.99 m |
4.949 m |
1.99 m x 4.949 m |
|
Main Level |
Office |
3.65 m |
3.51 m |
3.65 m x 3.51 m |
|
Main Level |
Bathroom |
1.68 m |
1.65 m |
1.68 m x 1.65 m |
|
Main Level |
Kitchen |
4.11 m |
3.38 m |
4.11 m x 3.38 m |
|
Main Level |
Dining Room |
4.11 m |
4 m |
4.11 m x 4 m |
|
Main Level |
Living Room |
5.84 m |
4.18 m |
5.84 m x 4.18 m |
|
Main Level |
Laundry Room |
1.62 m |
1.95 m |
1.62 m x 1.95 m |
https://www.realtor.ca/real-estate/28938925/177-toronto-street-west-perth-mitchell-mitchell
