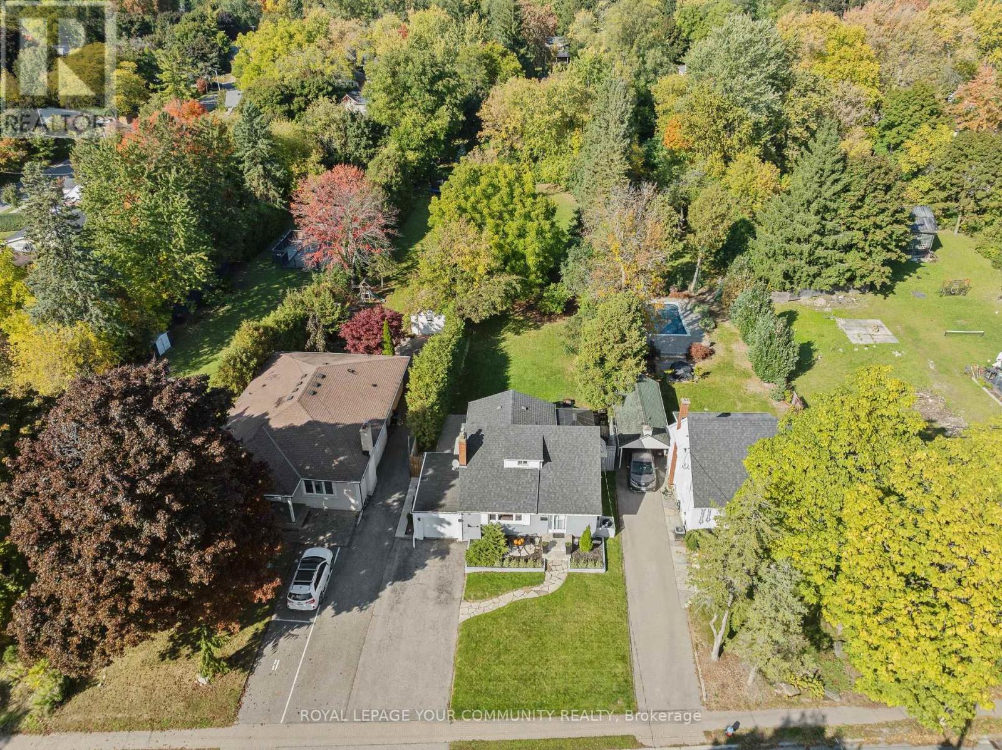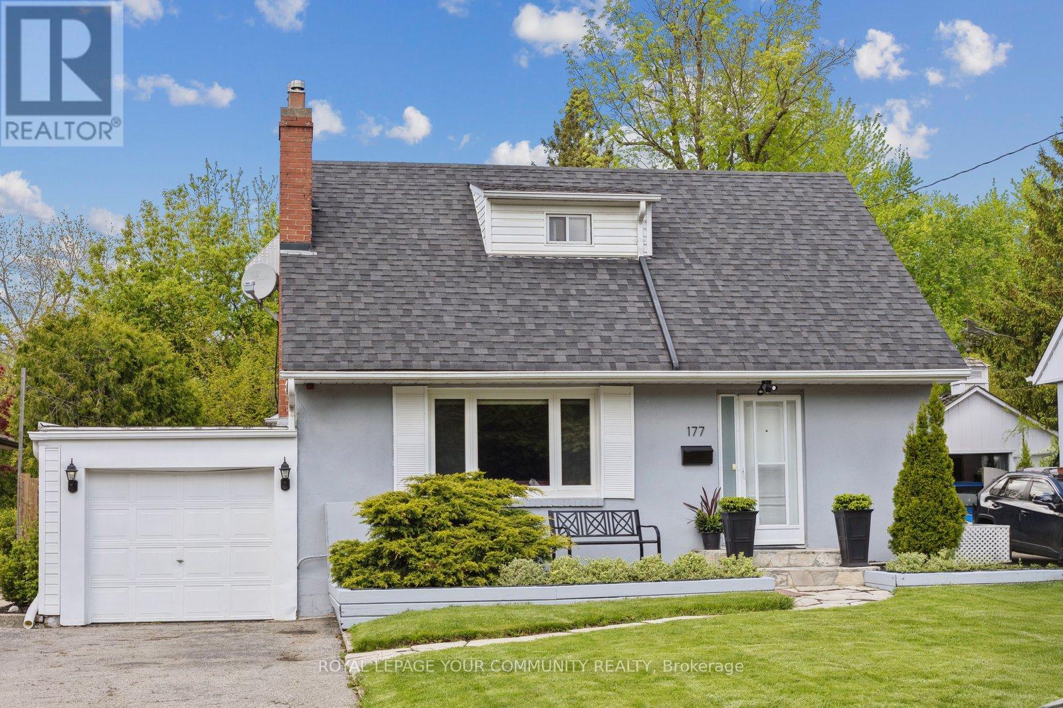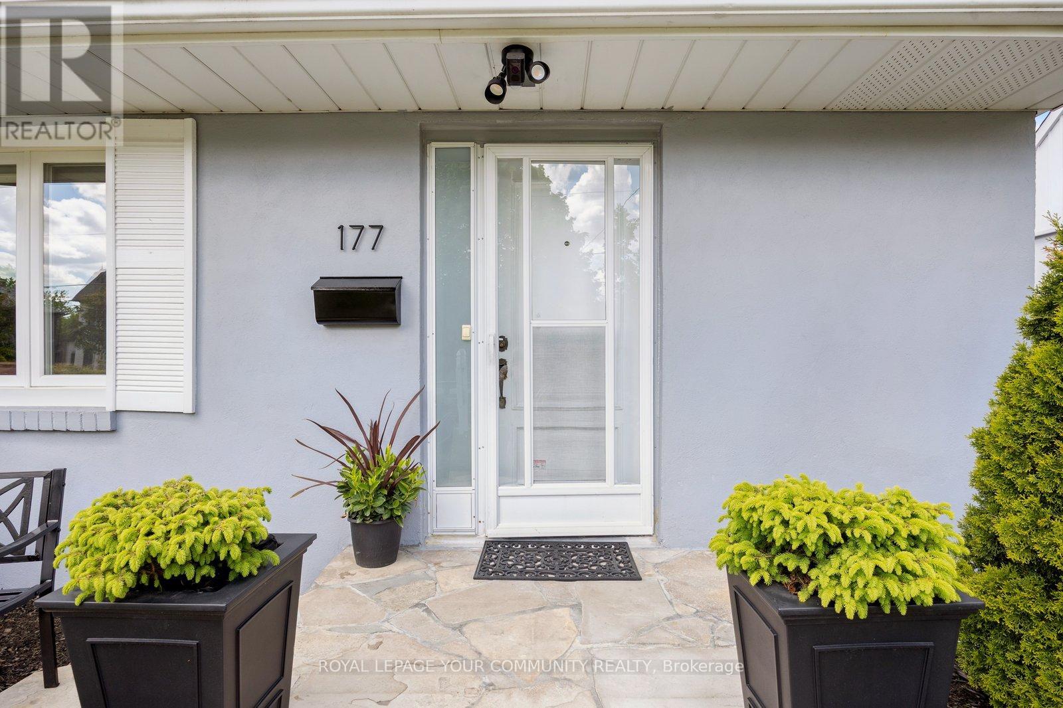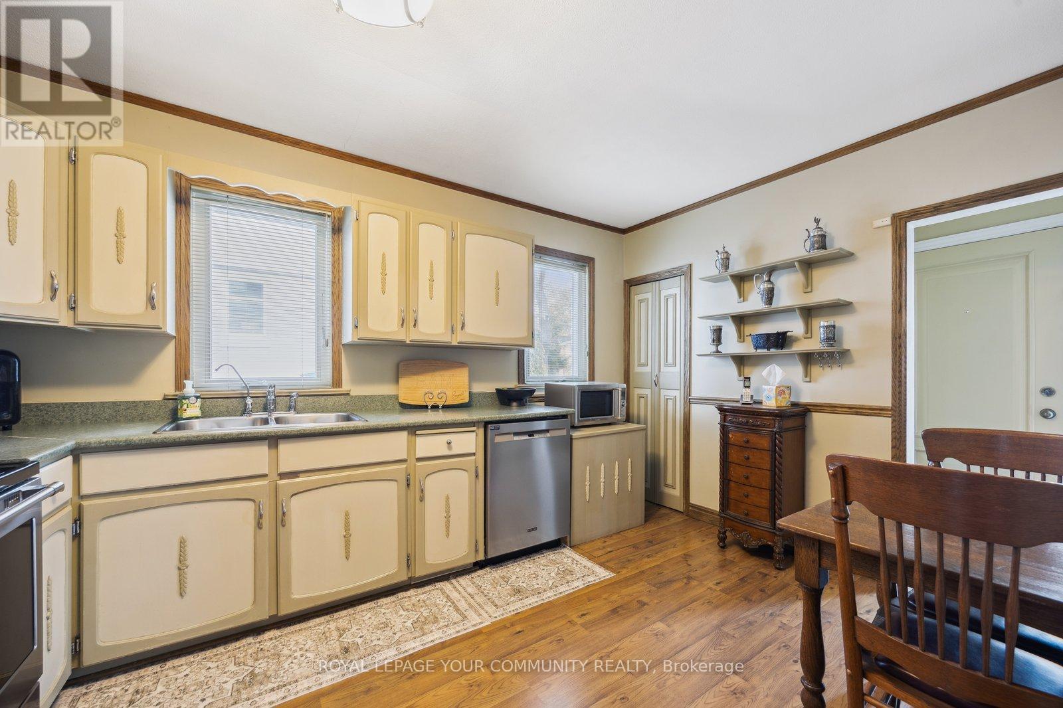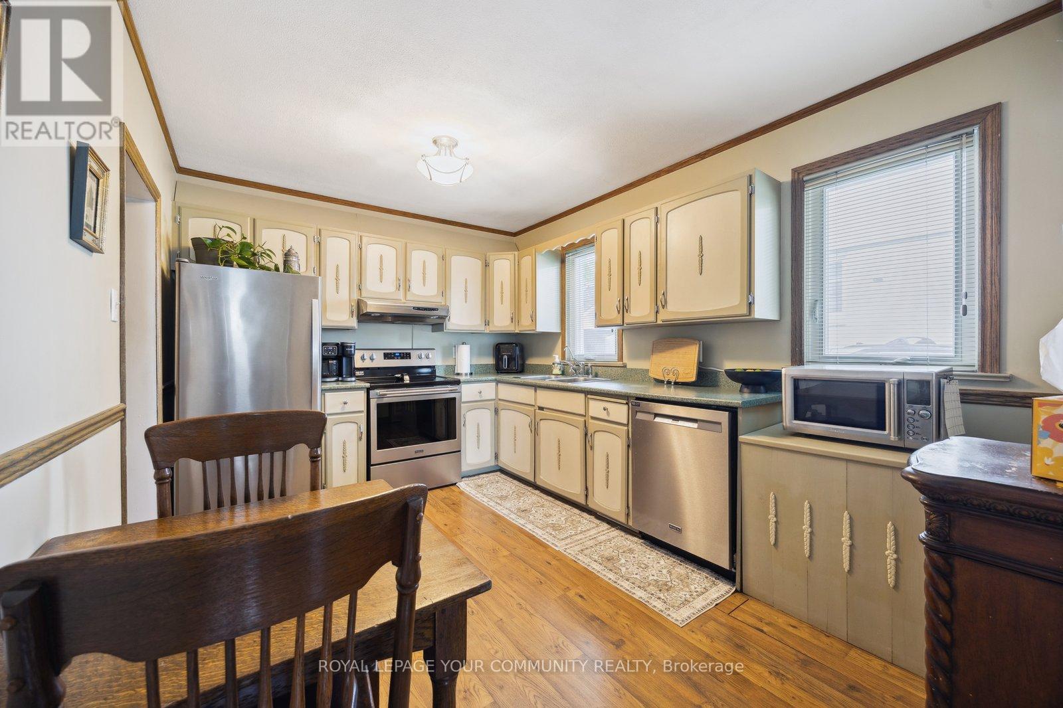3 Bedroom
2 Bathroom
1100 - 1500 sqft
Fireplace
Central Air Conditioning
Forced Air
$1,299,000
This charming home sits on an extra-deep 50 x 310-foot lot in Richmond Hill's desirable Mill Pond neighborhood, offering exceptional space and privacy. The fully fenced backyard is a tranquil retreat, featuring mature trees, vibrant gardens, and thoughtfully landscaped green spaces. Ideal for both quiet relaxation and lively gatherings, the expansive outdoor area includes a covered deck and offers endless possibilities for gardening, entertaining, or unwinding in a serene, natural setting. Once inside, this family home exudes warmth and character, featuring hardwood floors, crown moulding, and a cozy gas fireplace. The well-appointed kitchen includes stainless steel appliances and a walk-in pantry, while the living and dining areas flow effortlessly. A sunlit family room offers peaceful views of the lush outdoor space. Multiple walk-outs that seamlessly connect indoor living to the beautiful backyard. Thoughtfully integrated storage is found throughout, including large closets, built-in cabinetry, a finished lower level, and multiple attic access points for seasonal and additional storage needs. Located in close proximity to the hospital, the Richmond Hill Centre for the Performing Arts, Mill Pond and Concerts in the Park, children's playgrounds, public transit, and various top rated schools. It also presents the potential for an additional dwelling, possibly even a second home, making it an exceptional opportunity. This home offers a rare blend of timeless charm, generous space, and captivating outdoor living truly an exceptional place to call home. (id:41954)
Property Details
|
MLS® Number
|
N12176580 |
|
Property Type
|
Single Family |
|
Community Name
|
Mill Pond |
|
Amenities Near By
|
Hospital, Park, Public Transit |
|
Parking Space Total
|
5 |
|
Structure
|
Shed |
Building
|
Bathroom Total
|
2 |
|
Bedrooms Above Ground
|
2 |
|
Bedrooms Below Ground
|
1 |
|
Bedrooms Total
|
3 |
|
Amenities
|
Fireplace(s) |
|
Appliances
|
Alarm System, Dishwasher, Dryer, Freezer, Hood Fan, Water Heater, Stove, Washer, Window Coverings, Refrigerator |
|
Basement Development
|
Finished |
|
Basement Type
|
N/a (finished) |
|
Construction Style Attachment
|
Detached |
|
Cooling Type
|
Central Air Conditioning |
|
Exterior Finish
|
Stucco |
|
Fireplace Present
|
Yes |
|
Flooring Type
|
Hardwood, Carpeted |
|
Foundation Type
|
Concrete |
|
Heating Fuel
|
Natural Gas |
|
Heating Type
|
Forced Air |
|
Stories Total
|
2 |
|
Size Interior
|
1100 - 1500 Sqft |
|
Type
|
House |
|
Utility Water
|
Municipal Water |
Parking
Land
|
Acreage
|
No |
|
Fence Type
|
Fenced Yard |
|
Land Amenities
|
Hospital, Park, Public Transit |
|
Sewer
|
Sanitary Sewer |
|
Size Depth
|
310 Ft |
|
Size Frontage
|
50 Ft |
|
Size Irregular
|
50 X 310 Ft |
|
Size Total Text
|
50 X 310 Ft |
Rooms
| Level |
Type |
Length |
Width |
Dimensions |
|
Second Level |
Primary Bedroom |
3.44 m |
3.17 m |
3.44 m x 3.17 m |
|
Second Level |
Bedroom 2 |
3.6 m |
3.29 m |
3.6 m x 3.29 m |
|
Basement |
Recreational, Games Room |
6.07 m |
3.14 m |
6.07 m x 3.14 m |
|
Basement |
Bedroom |
3.11 m |
2.71 m |
3.11 m x 2.71 m |
|
Main Level |
Kitchen |
4.02 m |
2.89 m |
4.02 m x 2.89 m |
|
Main Level |
Living Room |
5.06 m |
3.29 m |
5.06 m x 3.29 m |
|
Main Level |
Dining Room |
3.32 m |
3.17 m |
3.32 m x 3.17 m |
|
Main Level |
Family Room |
5.49 m |
4.11 m |
5.49 m x 4.11 m |
https://www.realtor.ca/real-estate/28374018/177-richmond-street-richmond-hill-mill-pond-mill-pond
