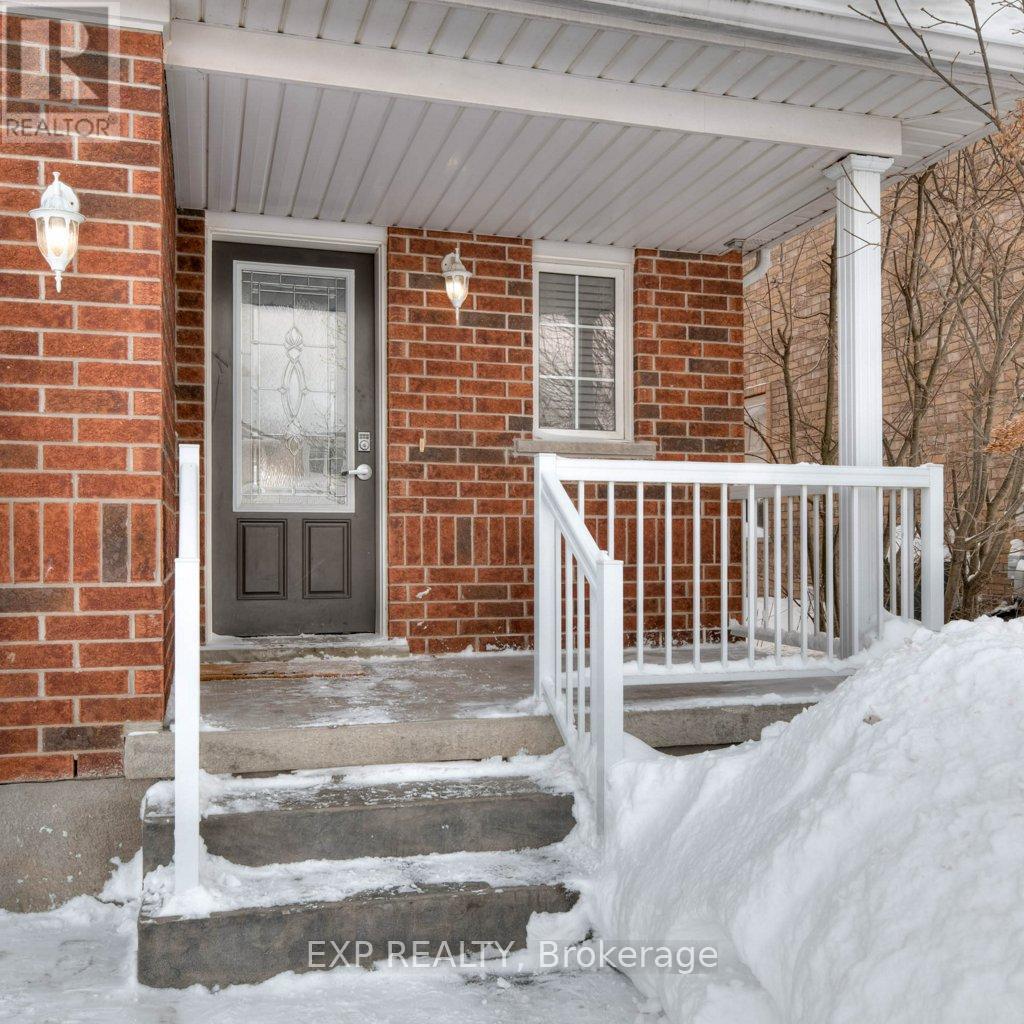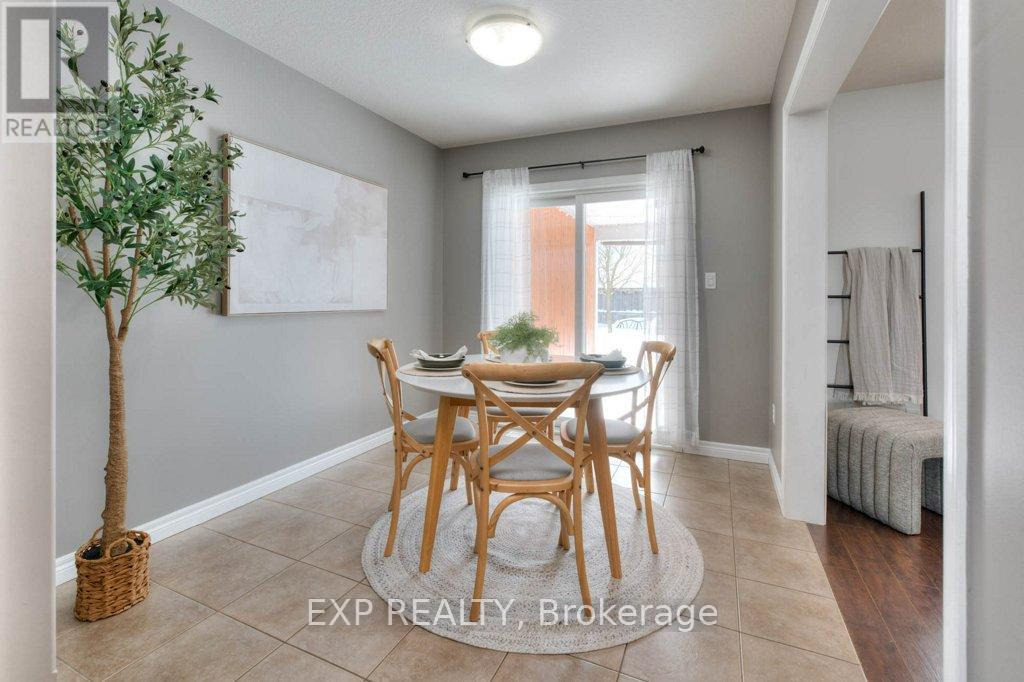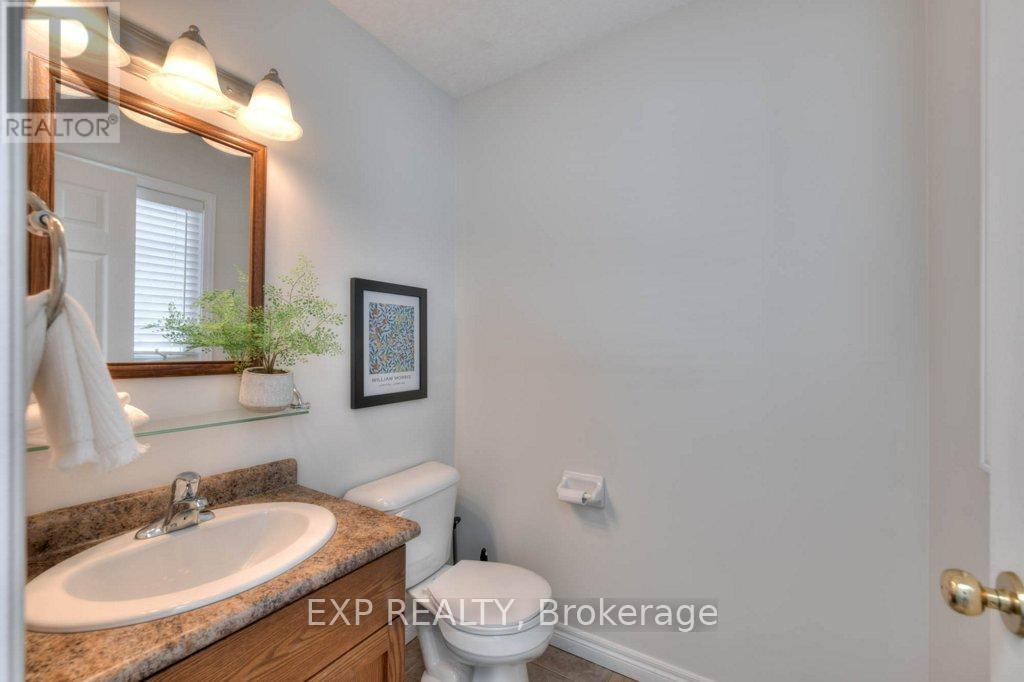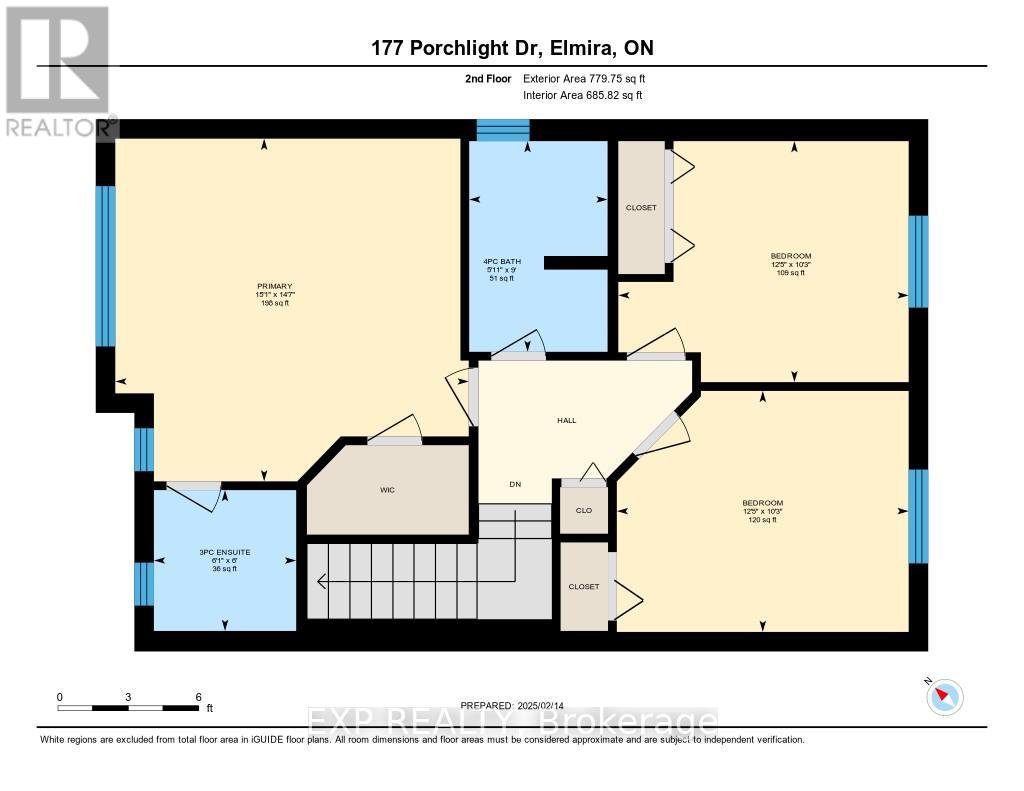177 Porchlight Drive Woolwich, Ontario N3B 0A3
$749,900
Welcome to 177 Porchlight Drive, a charming two-storey home nestled in the heart of Elmira. This inviting property offers 3 bedrooms, 2.5 bathrooms, a fully fenced yard with covered porch and a 1 car garage. A comfortable blend of modern features and small-town charm make it an excellent choice for families and professionals alike. The open-concept main floor features a spacious living room that seamlessly connects to the kitchen and dining area a layout designed for both everyday living and entertaining. A convenient two-piece bathroom on this level adds to the home's practicality. From the dining room, step out to the covered back porch a perfect spot to unwind or host outdoor gatherings. The fully fenced backyard is ideal for gardening, entertaining, or simply enjoying the outdoors. A handy storage shed helps keep things organized. Upstairs, the primary suite offers a walk-in closet and a private three-piece ensuite bathroom. Two additional bedrooms and a four-piece bathroom provide ample space for family members or guests. The unfinished basement presents an opportunity to personalize the space to suit your needs, whether you envision a home office, gym, or playroom. Located in a friendly neighborhood, 177 Porchlight Drive is close to a variety of amenities, including parks, schools, shops, and the Woolwich Memorial Centre, which features ice rinks, pools, a fitness centre, and more. Elmira is also home to the popular annual Maple Syrup Festival, offering a taste of the area's community spirit. Don't miss your chance to make this wonderful house your new home. Schedule a showing today and discover all that 177 Porchlight Drive has to offer! (id:41954)
Open House
This property has open houses!
2:00 pm
Ends at:4:00 pm
Property Details
| MLS® Number | X11976167 |
| Property Type | Single Family |
| Equipment Type | Water Heater |
| Parking Space Total | 3 |
| Rental Equipment Type | Water Heater |
| Structure | Porch |
Building
| Bathroom Total | 3 |
| Bedrooms Above Ground | 3 |
| Bedrooms Total | 3 |
| Appliances | Garage Door Opener Remote(s), Dishwasher, Dryer, Refrigerator, Stove, Washer |
| Basement Development | Unfinished |
| Basement Type | Full (unfinished) |
| Construction Style Attachment | Detached |
| Cooling Type | Central Air Conditioning |
| Exterior Finish | Brick |
| Foundation Type | Poured Concrete |
| Half Bath Total | 1 |
| Heating Fuel | Natural Gas |
| Heating Type | Forced Air |
| Stories Total | 2 |
| Type | House |
| Utility Water | Municipal Water |
Parking
| Attached Garage | |
| Garage |
Land
| Acreage | No |
| Landscape Features | Landscaped |
| Sewer | Sanitary Sewer |
| Size Depth | 84 Ft ,1 In |
| Size Frontage | 34 Ft ,9 In |
| Size Irregular | 34.78 X 84.11 Ft |
| Size Total Text | 34.78 X 84.11 Ft |
| Zoning Description | A |
Rooms
| Level | Type | Length | Width | Dimensions |
|---|---|---|---|---|
| Second Level | Bedroom | 4.6 m | 4.44 m | 4.6 m x 4.44 m |
| Second Level | Bathroom | 1.85 m | 1.83 m | 1.85 m x 1.83 m |
| Second Level | Bedroom 2 | 3.78 m | 3.12 m | 3.78 m x 3.12 m |
| Second Level | Bedroom 3 | 3.78 m | 3.12 m | 3.78 m x 3.12 m |
| Second Level | Bathroom | 1.8 m | 2.74 m | 1.8 m x 2.74 m |
| Basement | Utility Room | 10.41 m | 6.1 m | 10.41 m x 6.1 m |
| Basement | Cold Room | 1.68 m | 2.9 m | 1.68 m x 2.9 m |
| Main Level | Bathroom | 1.65 m | 1.5 m | 1.65 m x 1.5 m |
| Main Level | Living Room | 4.42 m | 3.38 m | 4.42 m x 3.38 m |
| Main Level | Kitchen | 3.25 m | 3.05 m | 3.25 m x 3.05 m |
| Main Level | Dining Room | 2.92 m | 2.59 m | 2.92 m x 2.59 m |
https://www.realtor.ca/real-estate/27923945/177-porchlight-drive-woolwich
Interested?
Contact us for more information










































