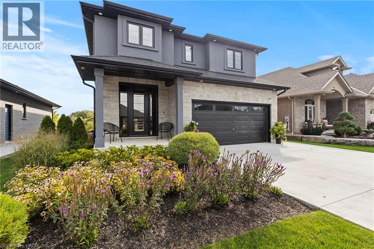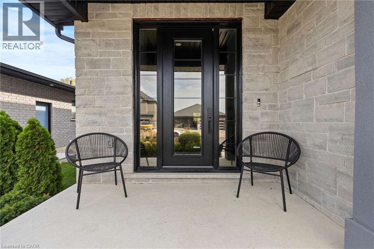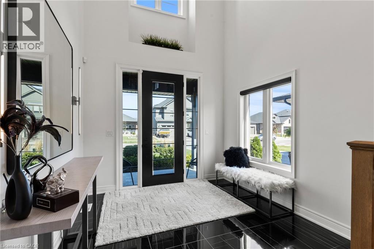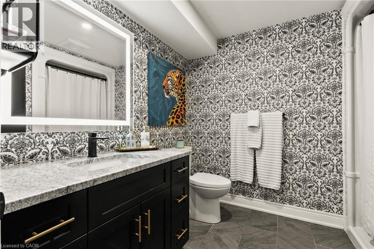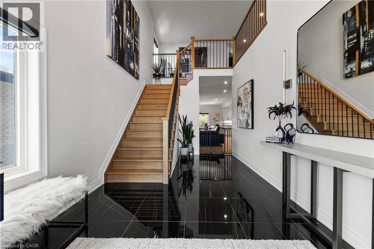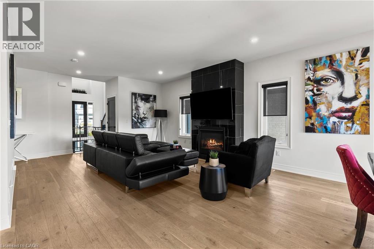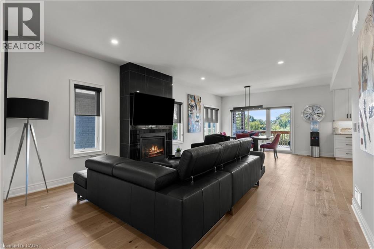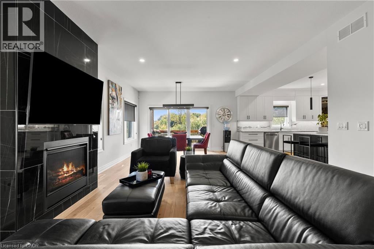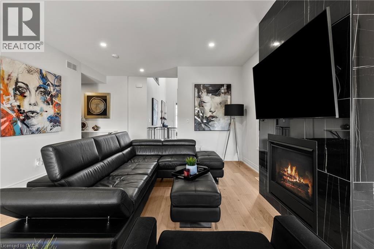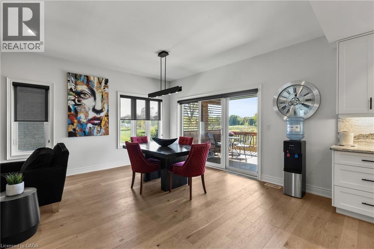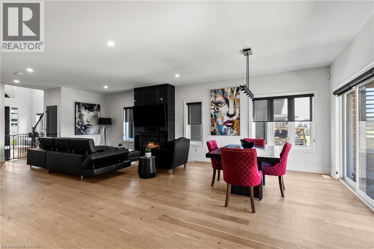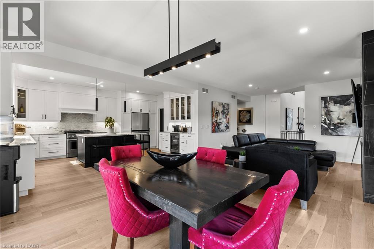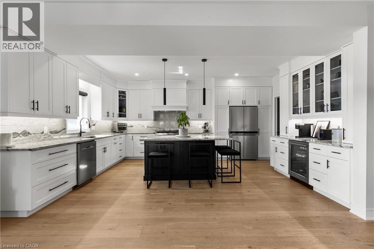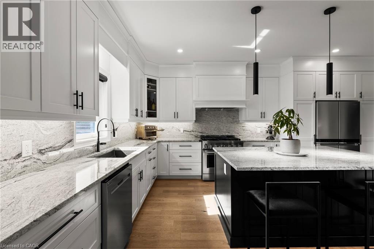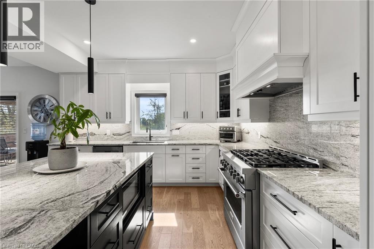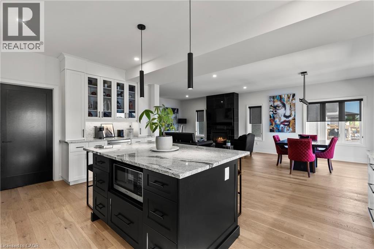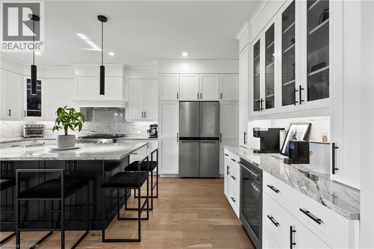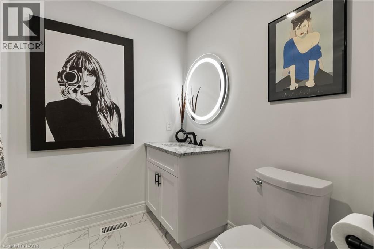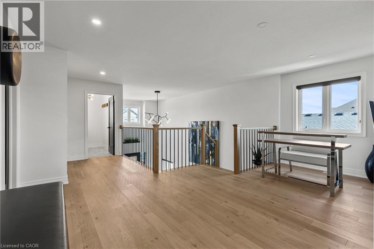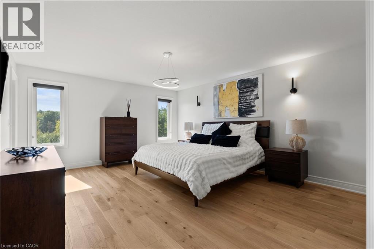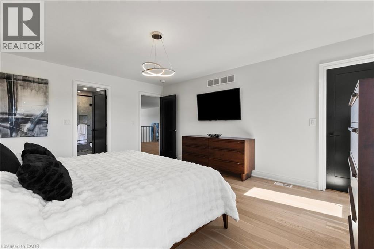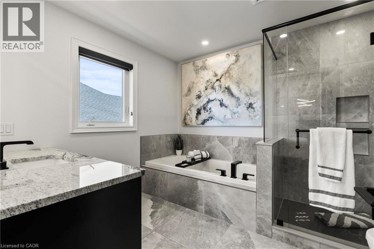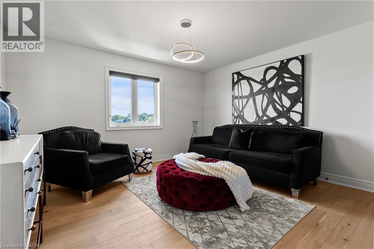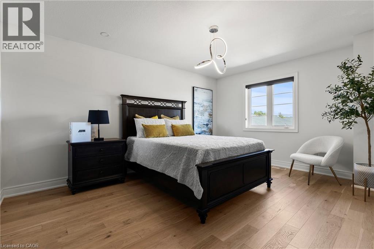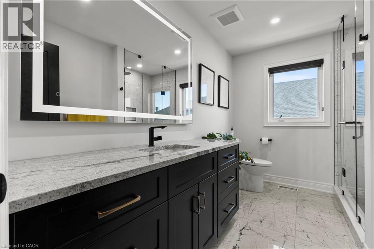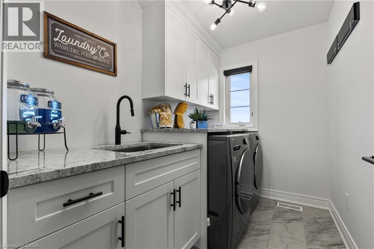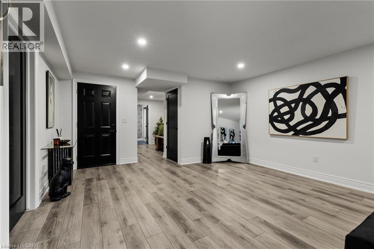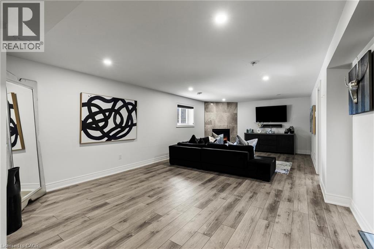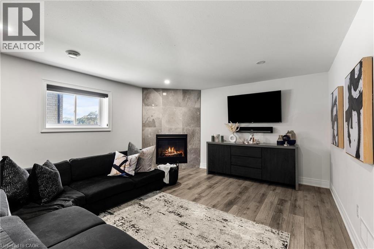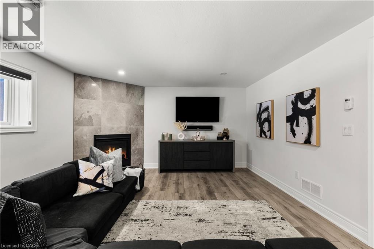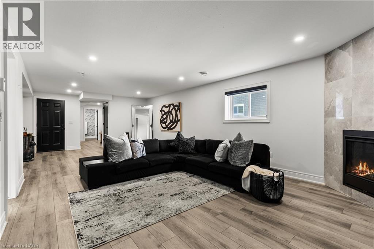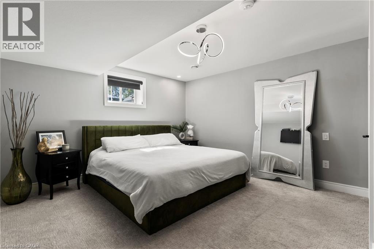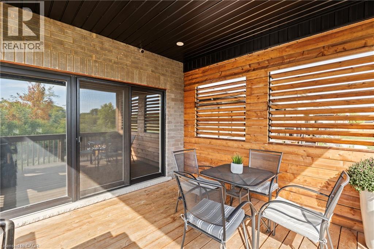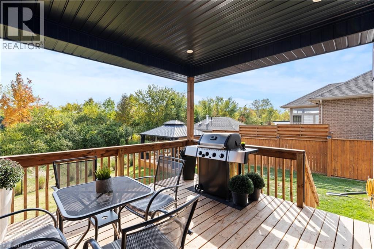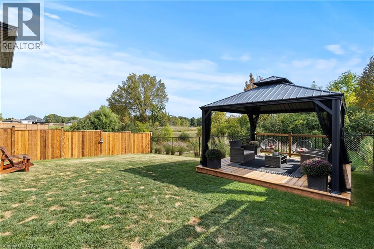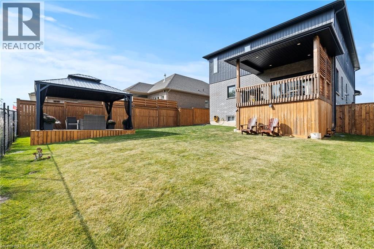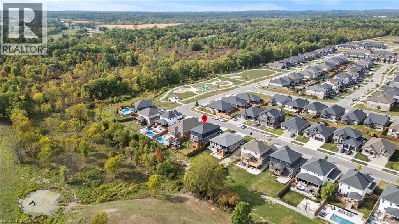4 Bedroom
4 Bathroom
3709 sqft
2 Level
Fireplace
Central Air Conditioning
Forced Air
$1,199,999
Experience the home of your dreams! This stunning two-storey, open concept masterpiece offers 3,100 sqft of exquisite living space. Revel in luxury with a custom-built chef's kitchen featuring granite countertops, chic Italian porcelain tiles in the bathrooms, foyer, mud room. Snuggle up next to the gas fireplaces found in both the family and living room. The house is adorned with custom hardwood flooring, and large windows which invite an abundance of natural sunlight. This property is perfect for families or in-laws, featuring a separate entrance leading to a fully finished basement. The space includes one bedroom, a three-piece bathroom , and a spacious family room with egress windows. There's also enough room to add a small kitchenette, second laundry hook-up has already been installed making it ideal for generating additional income or hosting multi-generational living. Enjoy the serenity of a quiet, fully fenced backyard that backs onto a protected Green Space. Families will appreciate the nearby park perfect for playdates and leisurely walks. For golf enthusiasts two prestigious golf courses are within walking distances ready to challenge your game or offer a relaxing afternoon. Additionally, shopping, public pools, skate parks & schools are just a short drive away. This community provides a peaceful retreat without sacrificing convenience. (id:41954)
Property Details
|
MLS® Number
|
40775753 |
|
Property Type
|
Single Family |
|
Amenities Near By
|
Golf Nearby, Park, Place Of Worship, Playground |
|
Community Features
|
School Bus |
|
Features
|
Conservation/green Belt, Sump Pump, Automatic Garage Door Opener |
|
Parking Space Total
|
6 |
Building
|
Bathroom Total
|
4 |
|
Bedrooms Above Ground
|
3 |
|
Bedrooms Below Ground
|
1 |
|
Bedrooms Total
|
4 |
|
Appliances
|
Central Vacuum, Dishwasher, Dryer, Microwave, Refrigerator, Water Meter, Washer, Gas Stove(s), Hood Fan, Window Coverings, Garage Door Opener |
|
Architectural Style
|
2 Level |
|
Basement Development
|
Finished |
|
Basement Type
|
Full (finished) |
|
Construction Style Attachment
|
Detached |
|
Cooling Type
|
Central Air Conditioning |
|
Exterior Finish
|
Brick Veneer, Stone |
|
Fireplace Present
|
Yes |
|
Fireplace Total
|
2 |
|
Half Bath Total
|
1 |
|
Heating Fuel
|
Natural Gas |
|
Heating Type
|
Forced Air |
|
Stories Total
|
2 |
|
Size Interior
|
3709 Sqft |
|
Type
|
House |
|
Utility Water
|
Municipal Water |
Parking
Land
|
Acreage
|
No |
|
Land Amenities
|
Golf Nearby, Park, Place Of Worship, Playground |
|
Sewer
|
Municipal Sewage System |
|
Size Depth
|
121 Ft |
|
Size Frontage
|
49 Ft |
|
Size Total Text
|
Under 1/2 Acre |
|
Zoning Description
|
Rl2-35 |
Rooms
| Level |
Type |
Length |
Width |
Dimensions |
|
Second Level |
Bedroom |
|
|
12'8'' x 14'8'' |
|
Second Level |
3pc Bathroom |
|
|
Measurements not available |
|
Second Level |
Bedroom |
|
|
11'8'' x 13'9'' |
|
Second Level |
4pc Bathroom |
|
|
Measurements not available |
|
Second Level |
Primary Bedroom |
|
|
14'0'' x 17'2'' |
|
Second Level |
Loft |
|
|
17'2'' x 22'4'' |
|
Basement |
Bedroom |
|
|
13'8'' x 14'3'' |
|
Basement |
3pc Bathroom |
|
|
Measurements not available |
|
Main Level |
2pc Bathroom |
|
|
Measurements not available |
|
Main Level |
Mud Room |
|
|
4'3'' x 12'0'' |
|
Main Level |
Kitchen |
|
|
13'6'' x 17'8'' |
|
Main Level |
Dining Room |
|
|
14'5'' x 9'9'' |
|
Main Level |
Family Room |
|
|
20'9'' x 20'6'' |
|
Main Level |
Foyer |
|
|
9'9'' x 19'2'' |
https://www.realtor.ca/real-estate/28941381/177-julia-drive-welland
