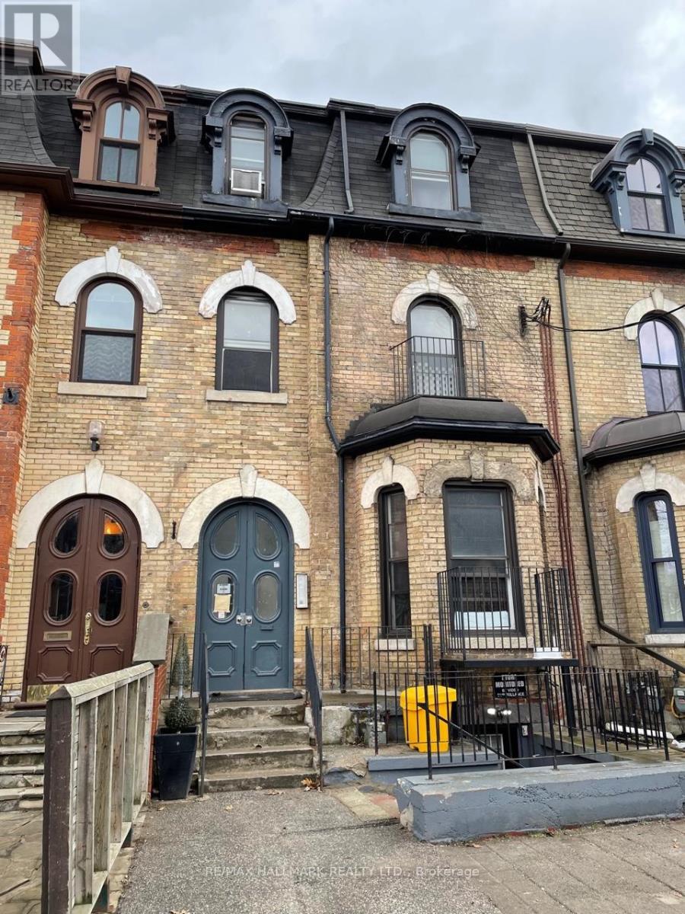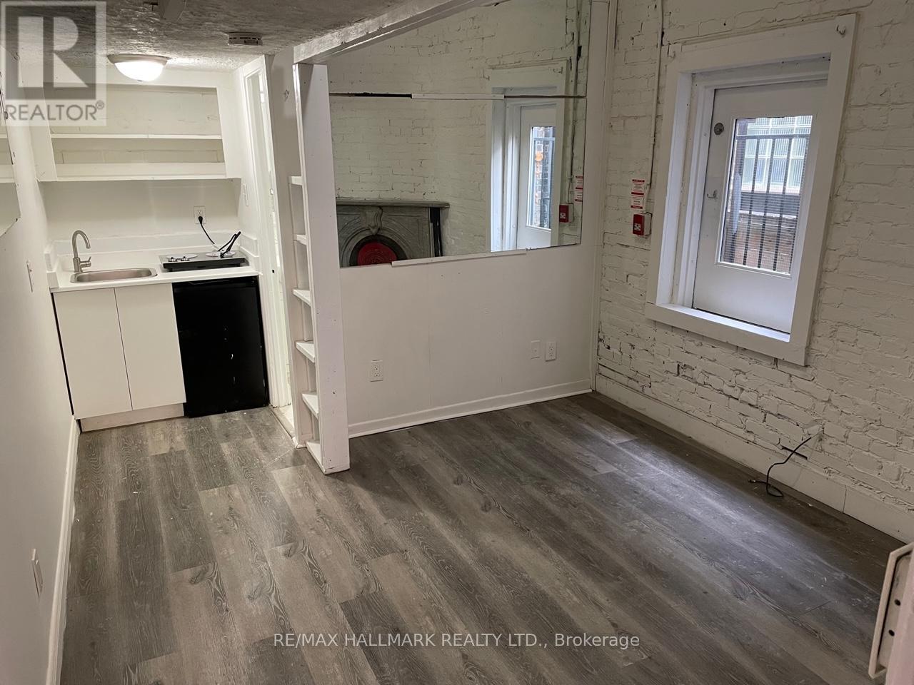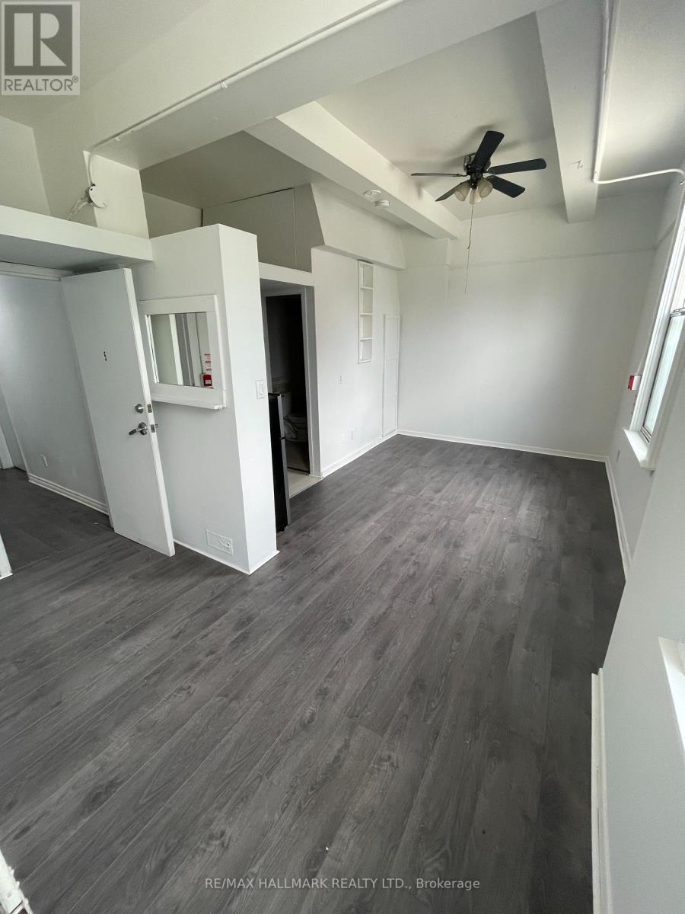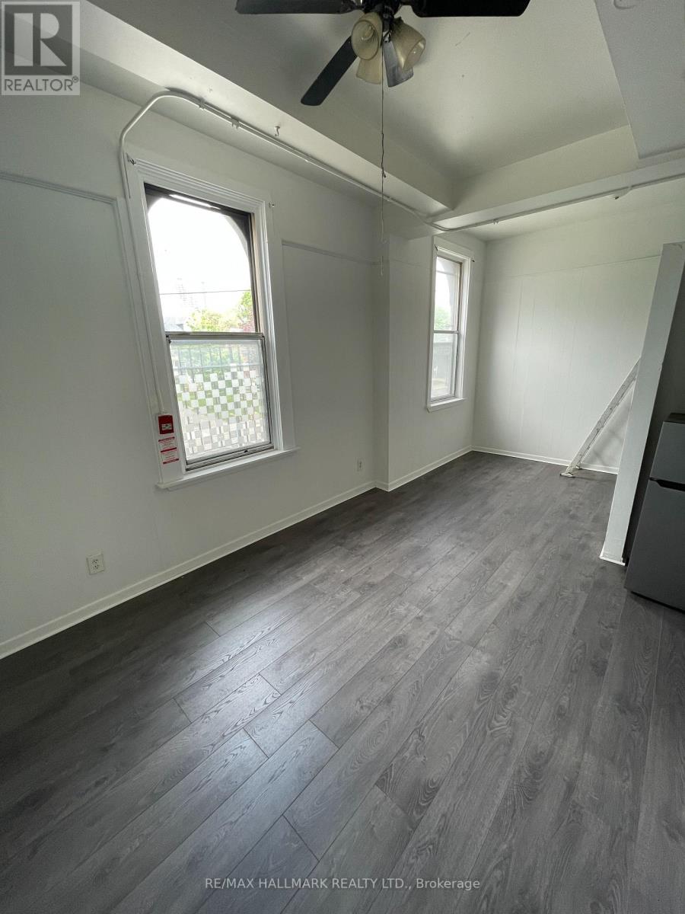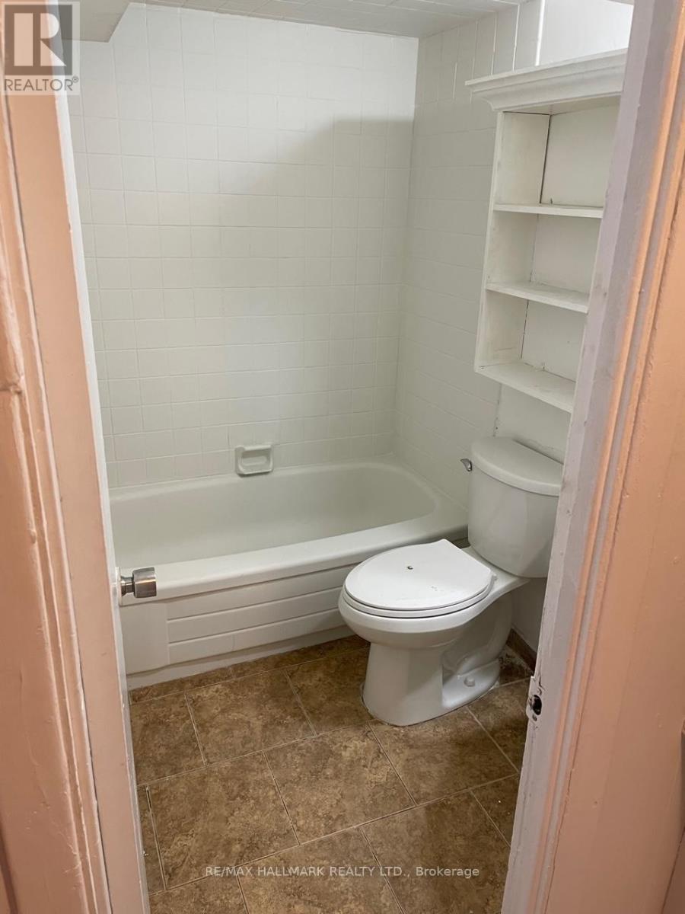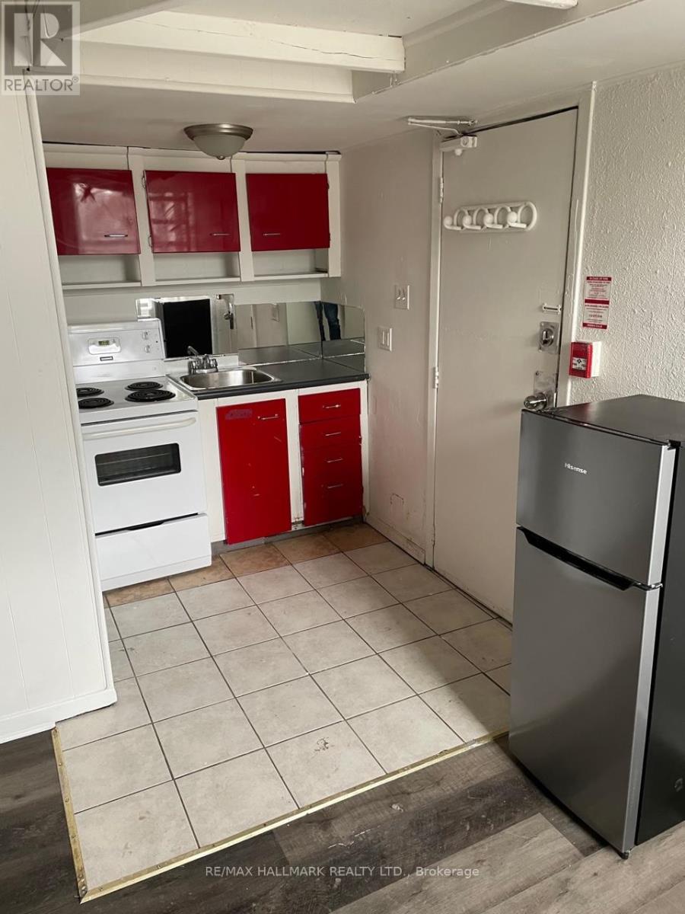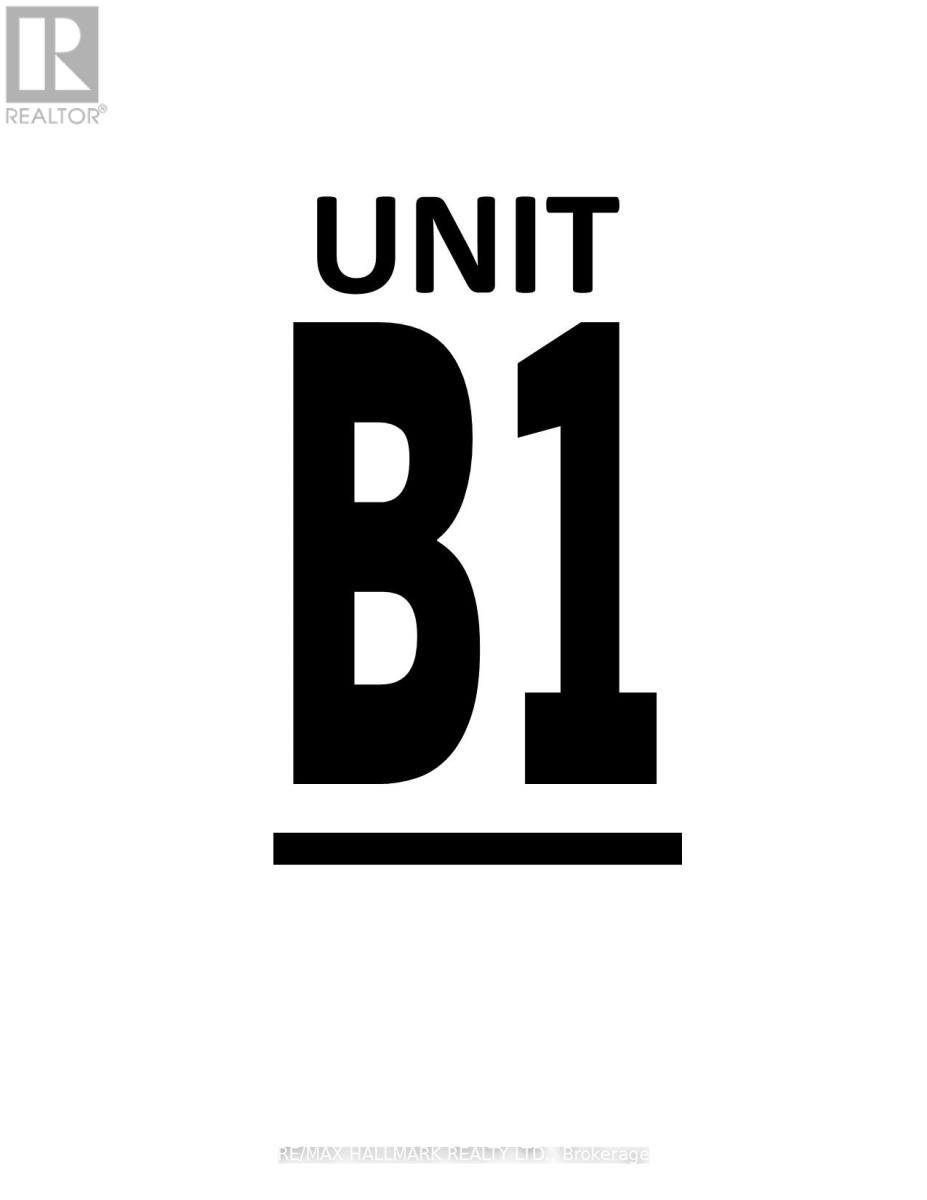177 Carlton Street Toronto (Moss Park), Ontario M5A 2K3
11 Bedroom
12 Bathroom
Window Air Conditioner
Forced Air
$2,499,000
Legal 11 Unit Multiplex located in Cabbagetown - mixed use residential/commercial - All 11 units are Self Contained, Individually Metered and legal. 8 self contained Bachelor Apartment's with 1/2 story loft style bedrooms & 3 One Bedroom suites - Incredible Opportunity To Operate As Is Or Improve To produce Max Rental Income Annual - Roof 2010, Furnace 2010, 2 X 50 Gallon Hwt 2010, Windows 2010, Wiring 2012/2023 (id:41954)
Property Details
| MLS® Number | C11919618 |
| Property Type | Multi-family |
| Community Name | Moss Park |
| Features | Lane |
| Parking Space Total | 2 |
Building
| Bathroom Total | 12 |
| Bedrooms Above Ground | 9 |
| Bedrooms Below Ground | 2 |
| Bedrooms Total | 11 |
| Basement Development | Finished |
| Basement Type | N/a (finished) |
| Cooling Type | Window Air Conditioner |
| Exterior Finish | Brick |
| Foundation Type | Concrete |
| Heating Fuel | Natural Gas |
| Heating Type | Forced Air |
| Stories Total | 3 |
| Type | Other |
| Utility Water | Municipal Water |
Land
| Acreage | No |
| Sewer | Sanitary Sewer |
| Size Depth | 130 Ft |
| Size Frontage | 20 Ft ,6 In |
| Size Irregular | 20.5 X 130 Ft |
| Size Total Text | 20.5 X 130 Ft |
| Zoning Description | Cr1.5(c1;r1*1913) |
Rooms
| Level | Type | Length | Width | Dimensions |
|---|---|---|---|---|
| Second Level | Bedroom | 3.48 m | 6.05 m | 3.48 m x 6.05 m |
| Second Level | Bedroom | 3.87 m | 4.66 m | 3.87 m x 4.66 m |
| Second Level | Bedroom | 9.75 m | 4.42 m | 9.75 m x 4.42 m |
| Third Level | Bedroom | 4.2 m | 6.4 m | 4.2 m x 6.4 m |
| Third Level | Bedroom | 4.66 m | 3.87 m | 4.66 m x 3.87 m |
| Basement | Bedroom | 8.79 m | 5.87 m | 8.79 m x 5.87 m |
| Basement | Bedroom | 7.78 m | 4.16 m | 7.78 m x 4.16 m |
| Ground Level | Bedroom | 4.35 m | 3.87 m | 4.35 m x 3.87 m |
| Ground Level | Bedroom | 4.66 m | 3.87 m | 4.66 m x 3.87 m |
| Ground Level | Bedroom | 5.15 m | 4.75 m | 5.15 m x 4.75 m |
| Ground Level | Bedroom | 4.8 m | 4.48 m | 4.8 m x 4.48 m |
https://www.realtor.ca/real-estate/27793330/177-carlton-street-toronto-moss-park-moss-park
Interested?
Contact us for more information
