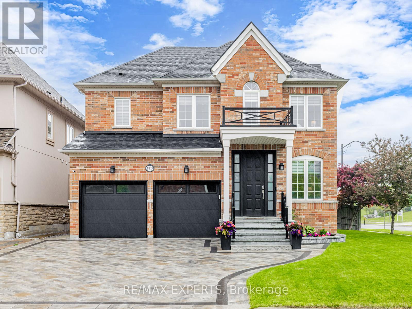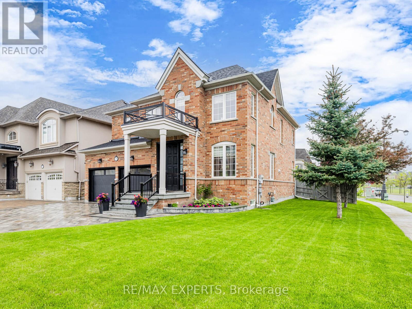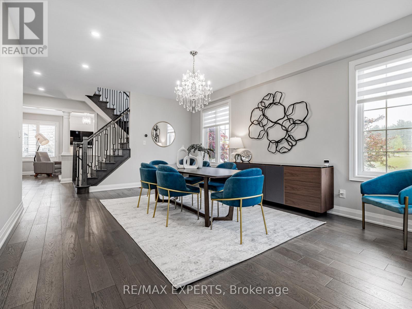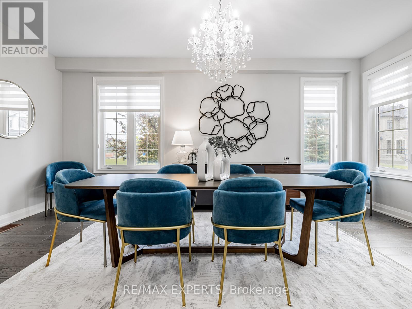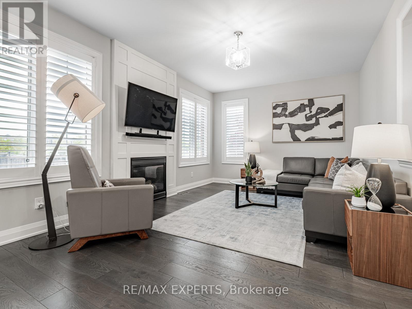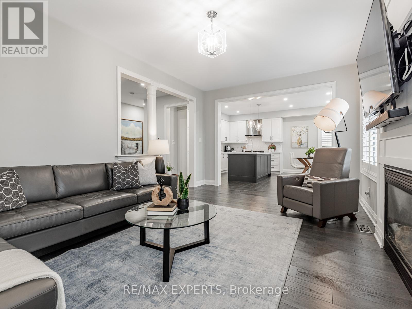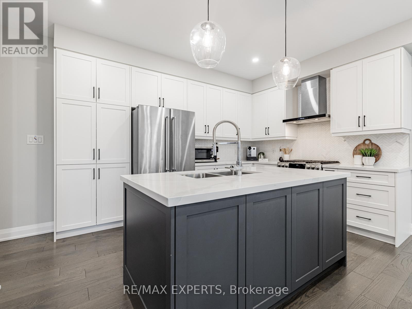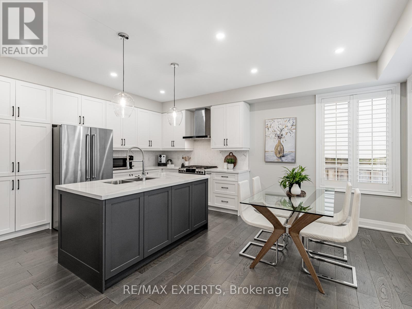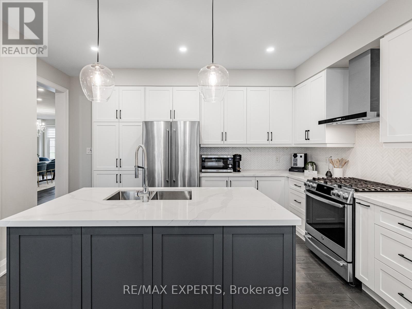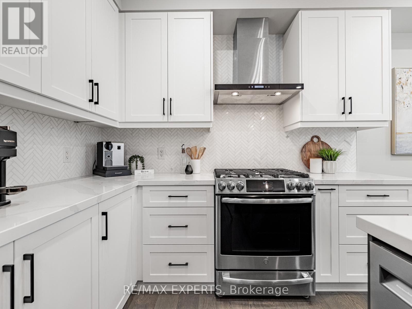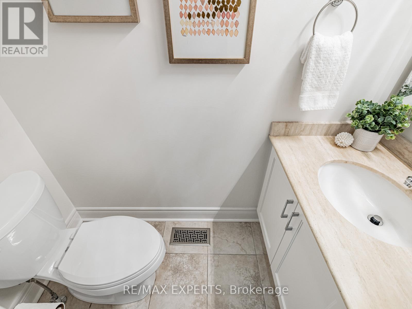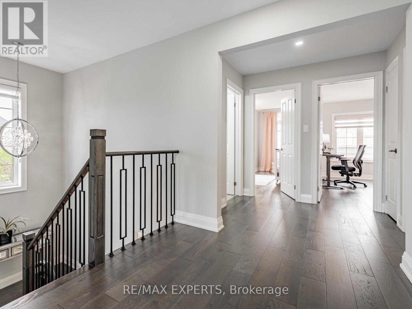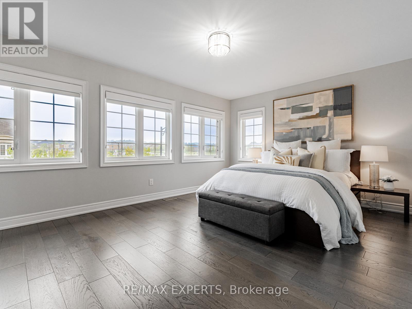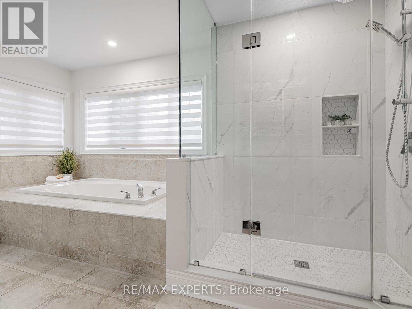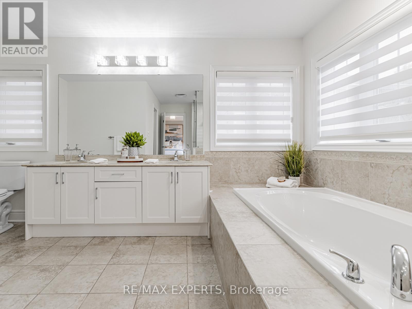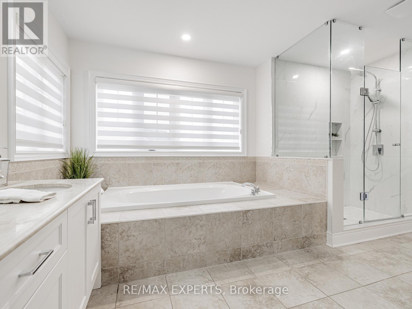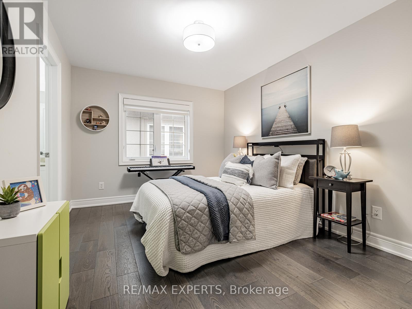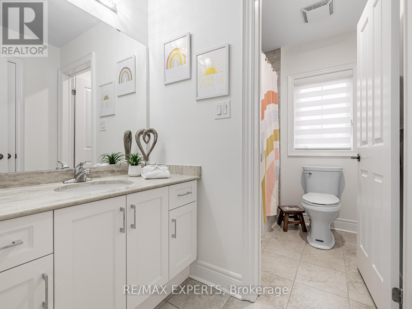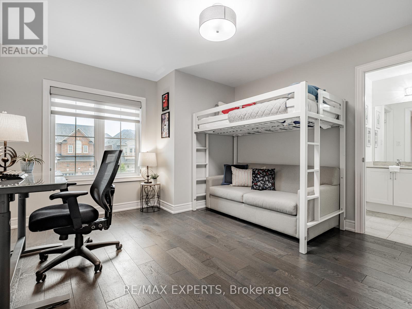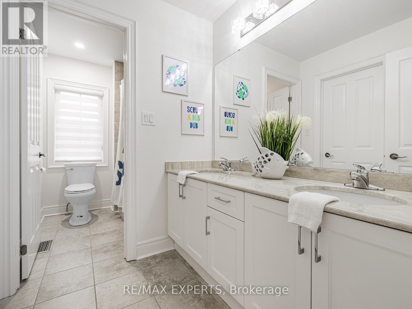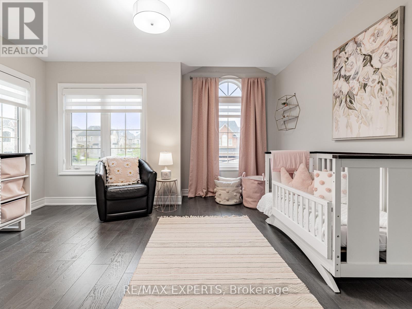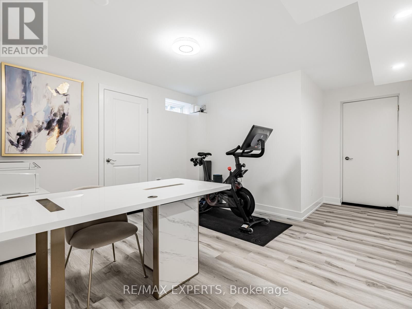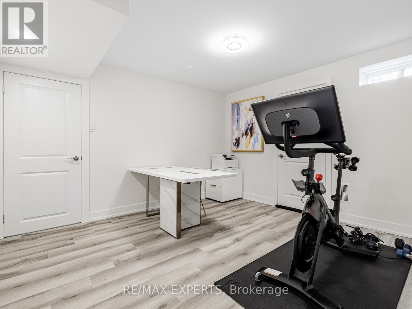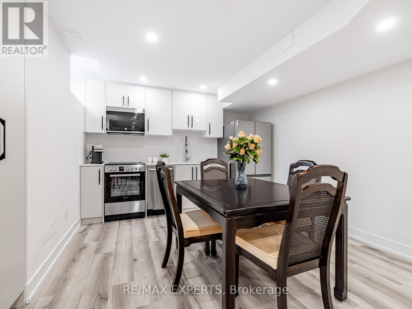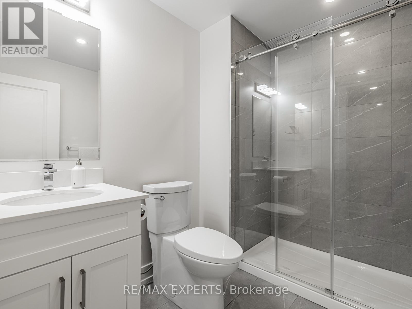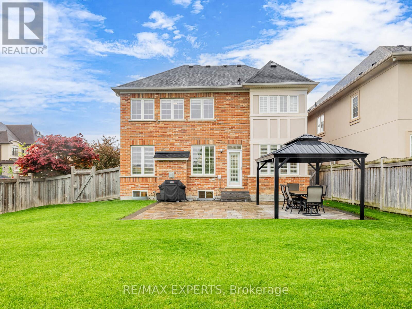176 Sir Stevens Drive Vaughan (Patterson), Ontario L6A 0G6
$1,999,900
Discover this elegant 4-bedroom family home in the prestigious enclave of Upper Thornhill Estates. With Over 3300sqft of total living space, this home features an open-concept layout with 9-foot ceilings, hardwood floors, and a gourmet kitchen with quartz countertops, stainless steel appliances, and a central island. This home offers both comfort and style. Set on a pool-sized lot with a new interlock driveway, landscaped yard, sprinkler system, and a gas BBQ hookup, a perfect setting for outdoor entertaining. The finished basement includes an in-law suite, providing versatile space for family or guests. Located in one of York Regions top school districts, a short walk away from Herbert H Carnegie Public School, Twelve Oaks Park and Via Romano Pond nature walk. Public transit at your door step, with shopping and dining just moments away. A fantastic opportunity to own a stunning home in one of Vaughans most desirable communities. (id:41954)
Open House
This property has open houses!
12:00 pm
Ends at:4:00 pm
12:00 pm
Ends at:4:00 pm
Property Details
| MLS® Number | N12183121 |
| Property Type | Single Family |
| Community Name | Patterson |
| Amenities Near By | Park, Public Transit, Schools |
| Community Features | Community Centre |
| Features | Gazebo, In-law Suite |
| Parking Space Total | 6 |
| Structure | Patio(s), Shed |
Building
| Bathroom Total | 5 |
| Bedrooms Above Ground | 4 |
| Bedrooms Total | 4 |
| Amenities | Fireplace(s) |
| Appliances | Central Vacuum, Window Coverings |
| Basement Development | Finished |
| Basement Type | N/a (finished) |
| Construction Style Attachment | Detached |
| Cooling Type | Central Air Conditioning |
| Exterior Finish | Brick |
| Fireplace Present | Yes |
| Flooring Type | Hardwood, Vinyl |
| Foundation Type | Concrete |
| Half Bath Total | 1 |
| Heating Fuel | Natural Gas |
| Heating Type | Forced Air |
| Stories Total | 2 |
| Size Interior | 2000 - 2500 Sqft |
| Type | House |
| Utility Water | Municipal Water |
Parking
| Garage |
Land
| Acreage | No |
| Fence Type | Fenced Yard |
| Land Amenities | Park, Public Transit, Schools |
| Landscape Features | Landscaped, Lawn Sprinkler |
| Sewer | Sanitary Sewer |
| Size Depth | 120 Ft ,2 In |
| Size Frontage | 48 Ft ,8 In |
| Size Irregular | 48.7 X 120.2 Ft |
| Size Total Text | 48.7 X 120.2 Ft |
Rooms
| Level | Type | Length | Width | Dimensions |
|---|---|---|---|---|
| Second Level | Primary Bedroom | 5.09 m | 3.68 m | 5.09 m x 3.68 m |
| Second Level | Bedroom 2 | 3.92 m | 3.04 m | 3.92 m x 3.04 m |
| Second Level | Bedroom 3 | 3.65 m | 3.73 m | 3.65 m x 3.73 m |
| Second Level | Bedroom 4 | 4.2 m | 4.34 m | 4.2 m x 4.34 m |
| Lower Level | Recreational, Games Room | Measurements not available | ||
| Lower Level | Office | Measurements not available | ||
| Main Level | Living Room | 4.17 m | 7.06 m | 4.17 m x 7.06 m |
| Main Level | Dining Room | 4.17 m | 4.06 m | 4.17 m x 4.06 m |
| Main Level | Kitchen | 4.86 m | 4.23 m | 4.86 m x 4.23 m |
| Main Level | Eating Area | Measurements not available | ||
| Main Level | Family Room | 5.41 m | 3.6 m | 5.41 m x 3.6 m |
https://www.realtor.ca/real-estate/28388344/176-sir-stevens-drive-vaughan-patterson-patterson
Interested?
Contact us for more information
