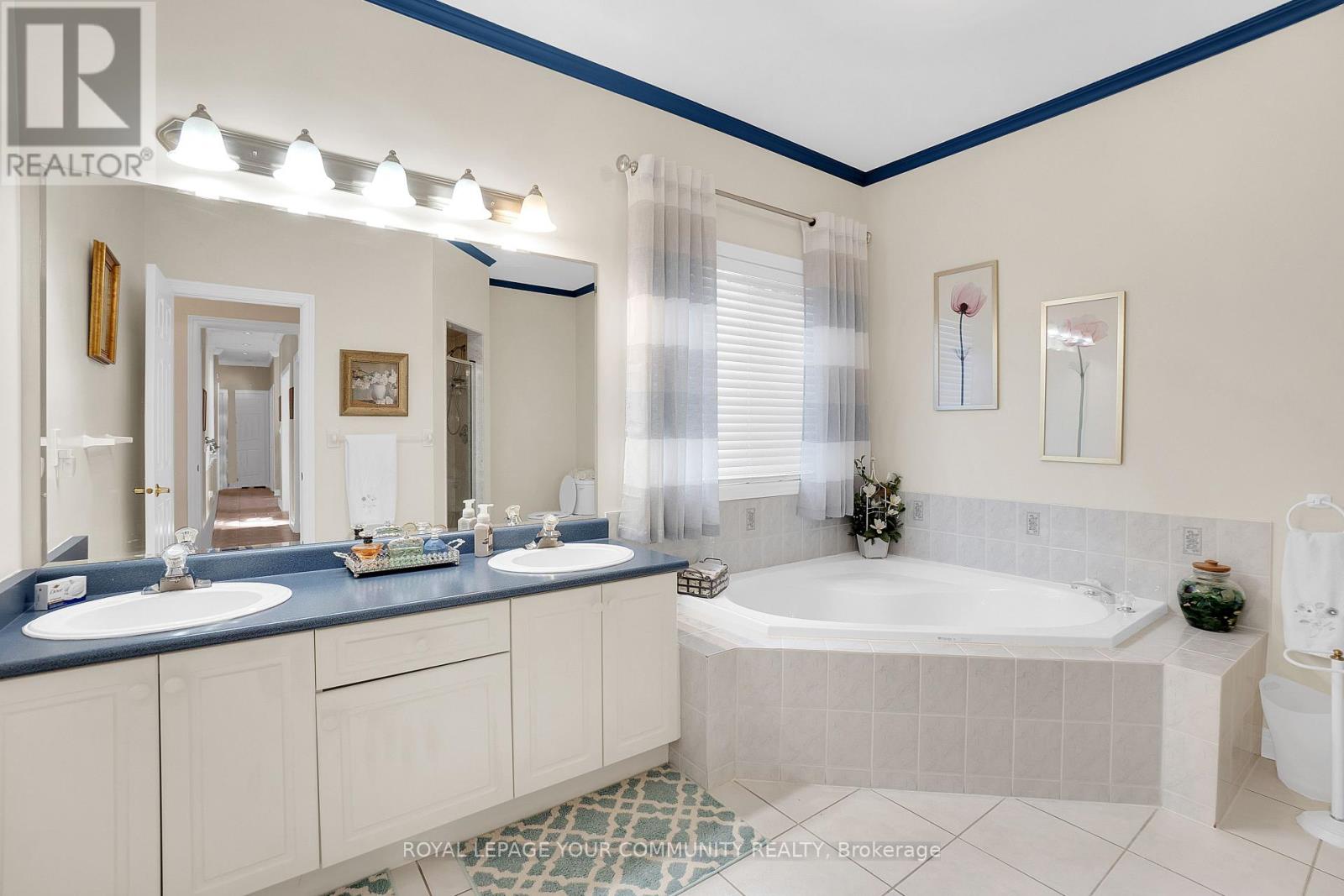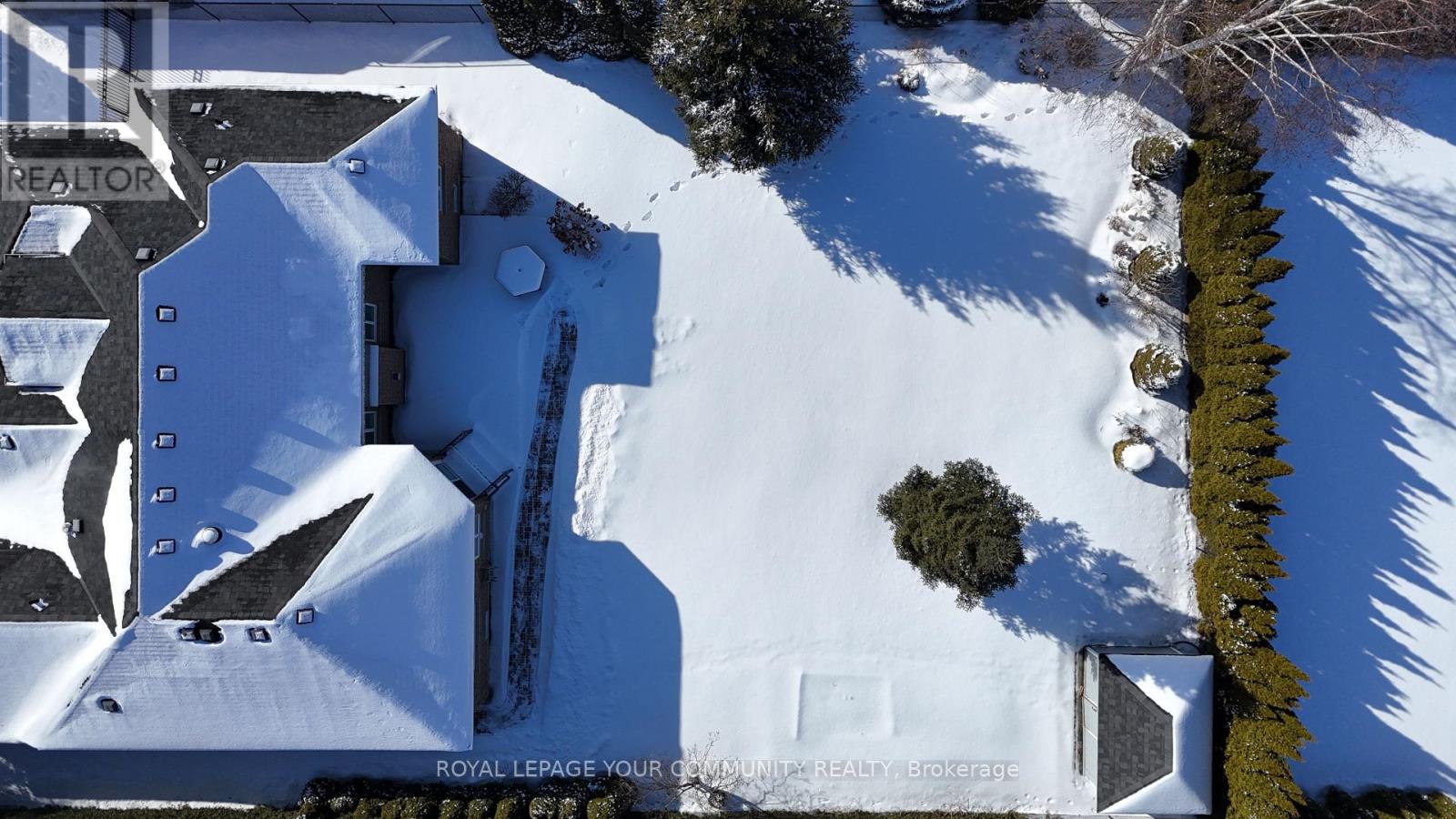3 Bedroom
3 Bathroom
Bungalow
Fireplace
Central Air Conditioning
Forced Air
$1,999,000
Welcome To This Charming Bungalow, Nestled In A Sought-After Pocket Of Vaughan. As You Step Into The Bright Foyer, You're Immediately Greeted By An Abundance Of Natural Light, Creating A Welcoming Atmosphere. The Cozy Sunken Living Room Is The Perfect Spot To Unwind, While The Formal Dining Room With Coffered Ceilings Adds An Elegant Touch For Special Gatherings. The Well-Designed Kitchen Features A Functional Layout With A Breakfast Area That Opens To A Lovely Patio, Complete With An Awning Ideal For Enjoying Your Morning Coffee Or Hosting Friends Outdoors. With 3 Spacious Bedrooms, Including A Large Primary Suite With A 6-Piece Ensuite And Walk-In Closet, This Home Offers Comfort And Style. The Finished Basement Provides Exciting Potential, Whether You're Looking To Add A Second Kitchen Or Create A Space That Suits Your Needs. Outside, The Expansive, Pool-Sized Lot Is A Standout Feature, Offering Ample Room For Outdoor Fun Or Peaceful Relaxation. Meticulously Maintained And Located In A Fantastic Neighborhood, This Home Is A Rare Find That Perfectly Blends Convenience And Charm. (id:41954)
Property Details
|
MLS® Number
|
N11970917 |
|
Property Type
|
Single Family |
|
Community Name
|
Rural Vaughan |
|
Features
|
Carpet Free |
|
Parking Space Total
|
4 |
Building
|
Bathroom Total
|
3 |
|
Bedrooms Above Ground
|
3 |
|
Bedrooms Total
|
3 |
|
Appliances
|
Dishwasher, Dryer, Microwave, Refrigerator, Stove, Washer, Window Coverings |
|
Architectural Style
|
Bungalow |
|
Basement Development
|
Finished |
|
Basement Type
|
Full (finished) |
|
Construction Style Attachment
|
Detached |
|
Cooling Type
|
Central Air Conditioning |
|
Exterior Finish
|
Brick |
|
Fireplace Present
|
Yes |
|
Flooring Type
|
Hardwood, Ceramic |
|
Foundation Type
|
Concrete |
|
Heating Fuel
|
Natural Gas |
|
Heating Type
|
Forced Air |
|
Stories Total
|
1 |
|
Type
|
House |
|
Utility Water
|
Municipal Water |
Parking
Land
|
Acreage
|
No |
|
Sewer
|
Sanitary Sewer |
|
Size Depth
|
149 Ft ,7 In |
|
Size Frontage
|
75 Ft ,6 In |
|
Size Irregular
|
75.55 X 149.6 Ft |
|
Size Total Text
|
75.55 X 149.6 Ft |
Rooms
| Level |
Type |
Length |
Width |
Dimensions |
|
Main Level |
Living Room |
3.59 m |
4.77 m |
3.59 m x 4.77 m |
|
Main Level |
Dining Room |
3.72 m |
2.86 m |
3.72 m x 2.86 m |
|
Main Level |
Kitchen |
3.66 m |
2.67 m |
3.66 m x 2.67 m |
|
Main Level |
Eating Area |
2.81 m |
2.76 m |
2.81 m x 2.76 m |
|
Main Level |
Primary Bedroom |
7.56 m |
3.61 m |
7.56 m x 3.61 m |
|
Main Level |
Bedroom 2 |
3.75 m |
3.37 m |
3.75 m x 3.37 m |
|
Main Level |
Bedroom 3 |
4.03 m |
3.2 m |
4.03 m x 3.2 m |
https://www.realtor.ca/real-estate/27910926/176-laurentian-boulevard-vaughan-rural-vaughan


































