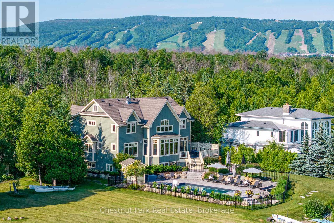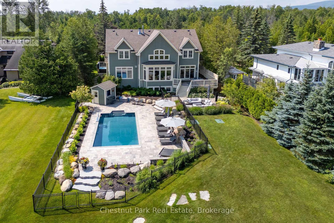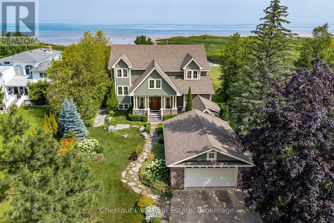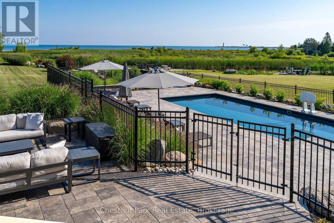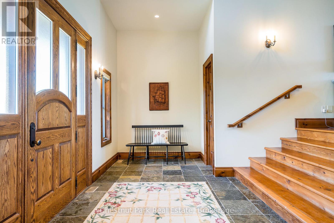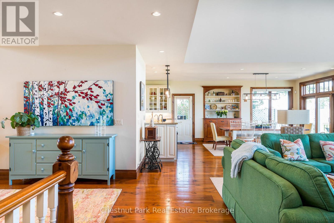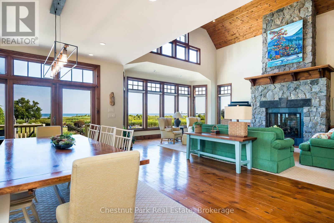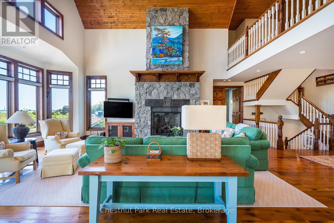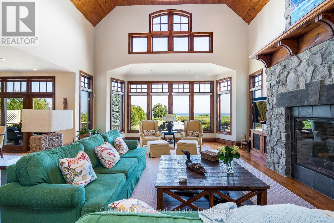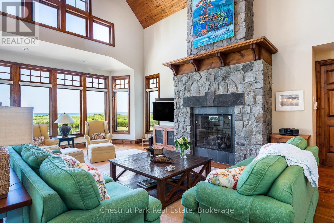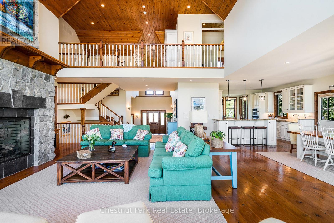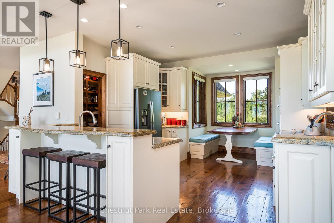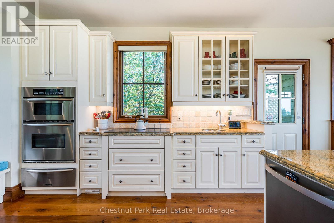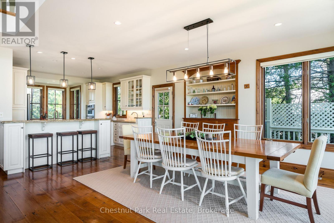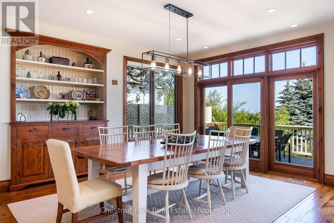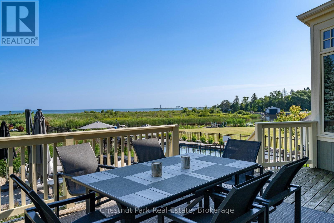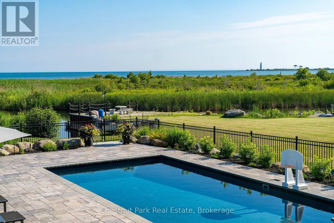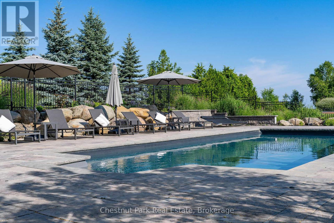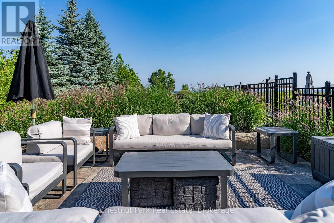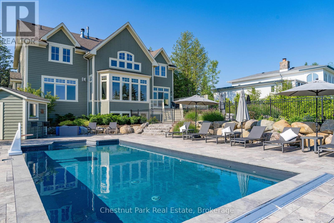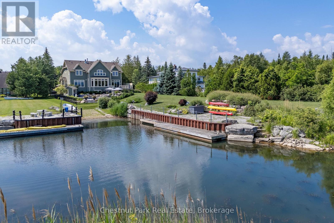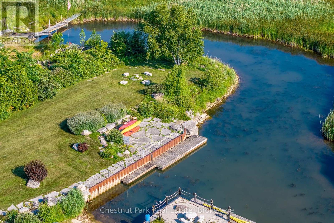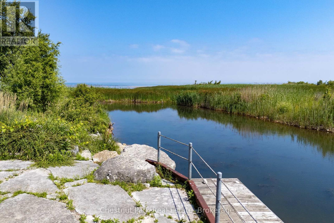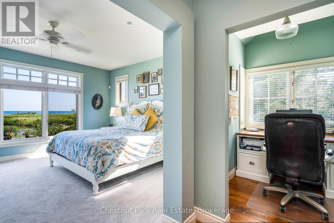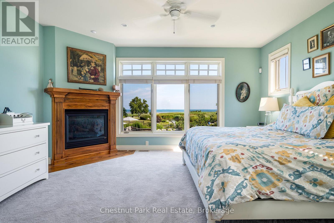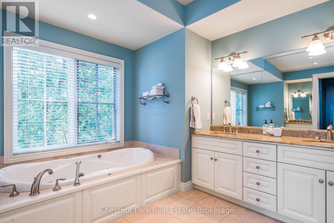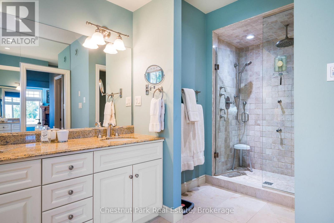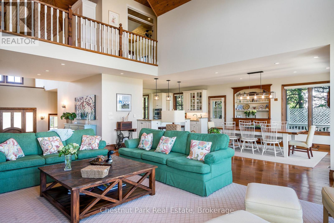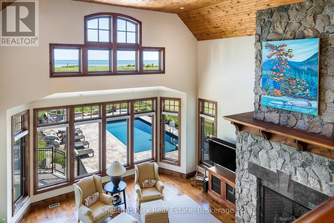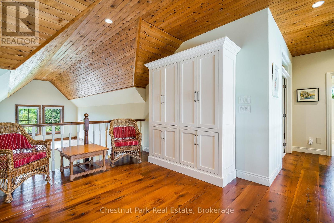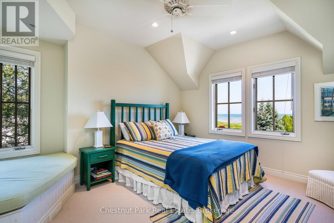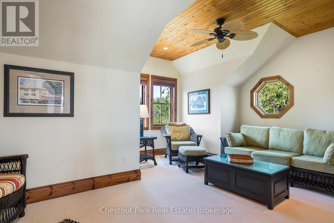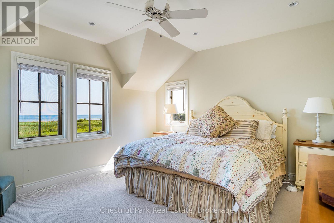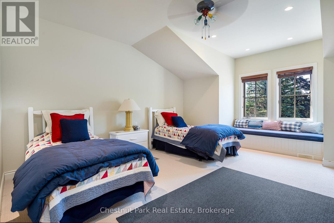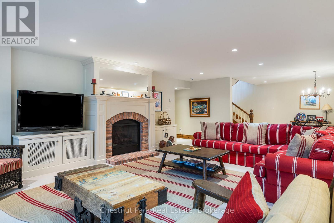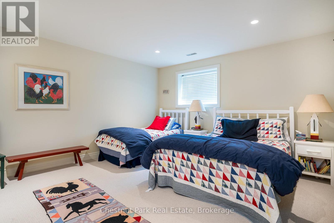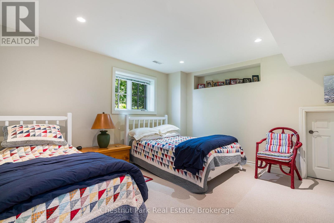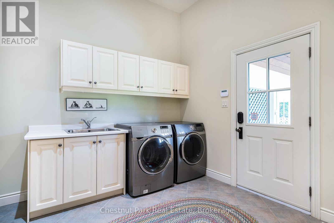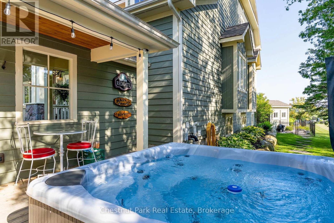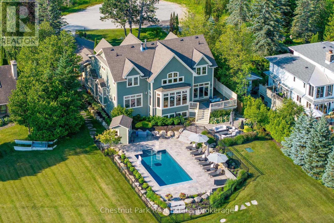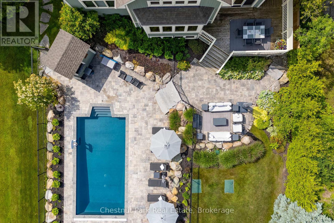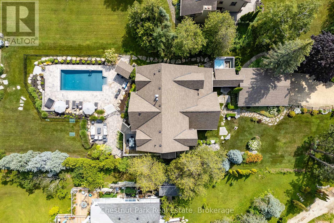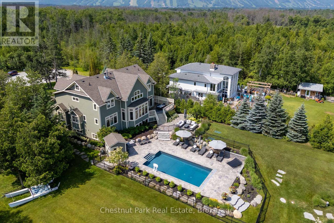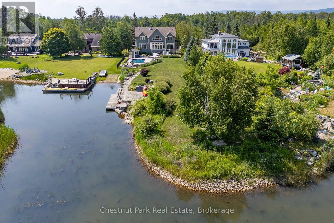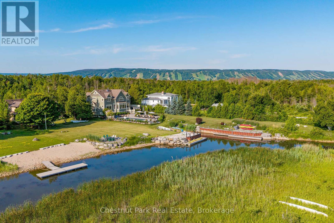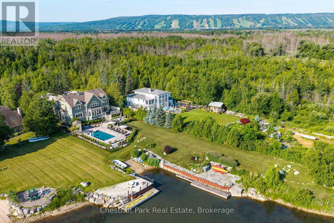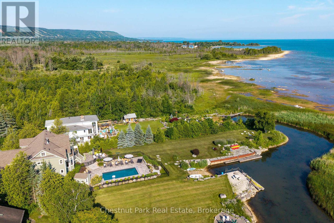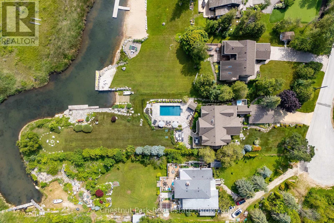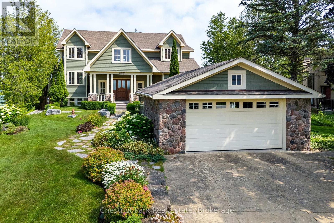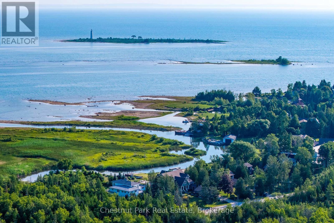6 Bedroom
5 Bathroom
3500 - 5000 sqft
Fireplace
Inground Pool
Central Air Conditioning
Forced Air
Waterfront
Landscaped, Lawn Sprinkler
$3,999,800
PASSAGE TO PARADISE - 105 ft of GEORGIAN BAY WATERFRONT! Situated in the vibrant prime location of Princeton Shores where beautiful sunrises/sunsets will take your breath away. Offering a generous 5,100 sq.ft. of finished luxury living space, 6 bedrooms + den & 5 baths. A spectacular heated, in-ground salt water pool has been added to the grounds for those long summer days & entertaining. Paddleboard, boat or kayak from this custom built residence to the Bay. Offering an attractive blend of luxury living & outdoor appeal with a shared boat launch, private dock & direct access to the Bay through a sheltered deep water canal. Extensive landscaping surrounds the property with flourishing gardens, landscape stones, pathways & waterside stone patio. Whether a weekend home or permanent residence, this property is 5 min. to downtown Collingwood's grocery stores, marina, markets, boutique shops and restaurants. A short drive to all area private ski clubs, Blue Mountain Village and golf courses. Upon entering, your eyes are drawn to a wall of windows with panoramic views and the iconic Nottawasaga Lighthouse. The open-plan living spaces are flooded with natural light and boast custom finishes such as reclaimed hemlock flooring and granite countertops. A grand floor-to-ceiling fieldstone gas fireplace is the great room focal point while the dining area has a walk-out to the deck, inground pool and patio area. A chefs kitchen features granite counters, tile backsplash, upgraded appliances, walk-in pantry & breakfast nook. Fall asleep to the sounds of the water in the main floor primary suite w/gas fireplace, 2 walk-in closets and luxurious 5-piece ensuite. Located on the 2nd floor is a cozy sitting nook, 3 spacious bedrooms, 2 baths and a den. The lower level comprises a large recreation room with gas fireplace, 2 additional bedrooms and a 4 piece bath. A 2 car garage with covered walkway to the house and private outdoor hot tub complete this one-of-a-kind offering. (id:41954)
Property Details
|
MLS® Number
|
S12294782 |
|
Property Type
|
Single Family |
|
Community Name
|
Collingwood |
|
Amenities Near By
|
Hospital, Ski Area |
|
Community Features
|
School Bus |
|
Equipment Type
|
Water Heater - Gas, Water Heater |
|
Features
|
Wooded Area, Irregular Lot Size, Waterway, Lighting, Level, Sump Pump |
|
Parking Space Total
|
6 |
|
Pool Features
|
Salt Water Pool |
|
Pool Type
|
Inground Pool |
|
Rental Equipment Type
|
Water Heater - Gas, Water Heater |
|
Structure
|
Deck, Patio(s), Porch, Shed, Dock |
|
View Type
|
Lake View, View Of Water, Direct Water View |
|
Water Front Name
|
Georgian Bay |
|
Water Front Type
|
Waterfront |
Building
|
Bathroom Total
|
5 |
|
Bedrooms Above Ground
|
4 |
|
Bedrooms Below Ground
|
2 |
|
Bedrooms Total
|
6 |
|
Age
|
16 To 30 Years |
|
Amenities
|
Fireplace(s) |
|
Appliances
|
Hot Tub, Central Vacuum, Range, Water Heater, Water Meter |
|
Basement Development
|
Finished |
|
Basement Type
|
Full (finished) |
|
Construction Style Attachment
|
Detached |
|
Cooling Type
|
Central Air Conditioning |
|
Exterior Finish
|
Wood, Stone |
|
Fire Protection
|
Alarm System, Smoke Detectors |
|
Fireplace Present
|
Yes |
|
Fireplace Total
|
3 |
|
Flooring Type
|
Slate, Tile, Carpeted, Ceramic |
|
Foundation Type
|
Poured Concrete |
|
Half Bath Total
|
1 |
|
Heating Fuel
|
Natural Gas |
|
Heating Type
|
Forced Air |
|
Stories Total
|
2 |
|
Size Interior
|
3500 - 5000 Sqft |
|
Type
|
House |
|
Utility Water
|
Municipal Water |
Parking
Land
|
Access Type
|
Water Access, Public Road, Private Docking, Year-round Access |
|
Acreage
|
No |
|
Land Amenities
|
Hospital, Ski Area |
|
Landscape Features
|
Landscaped, Lawn Sprinkler |
|
Sewer
|
Septic System |
|
Size Depth
|
252 Ft ,10 In |
|
Size Frontage
|
95 Ft |
|
Size Irregular
|
95 X 252.9 Ft ; 95' X 279.14' X 105.02' X 252.86' Irreg |
|
Size Total Text
|
95 X 252.9 Ft ; 95' X 279.14' X 105.02' X 252.86' Irreg|1/2 - 1.99 Acres |
|
Surface Water
|
Lake/pond |
|
Zoning Description
|
R1-3 |
Rooms
| Level |
Type |
Length |
Width |
Dimensions |
|
Second Level |
Bathroom |
4.03 m |
2.18 m |
4.03 m x 2.18 m |
|
Second Level |
Bedroom |
5.13 m |
4.46 m |
5.13 m x 4.46 m |
|
Second Level |
Den |
5.7 m |
4.32 m |
5.7 m x 4.32 m |
|
Second Level |
Bathroom |
2.72 m |
1.52 m |
2.72 m x 1.52 m |
|
Second Level |
Bedroom |
4.51 m |
4.9 m |
4.51 m x 4.9 m |
|
Second Level |
Sitting Room |
2.79 m |
2.66 m |
2.79 m x 2.66 m |
|
Second Level |
Bedroom |
4.42 m |
5.63 m |
4.42 m x 5.63 m |
|
Basement |
Recreational, Games Room |
6.63 m |
10.9 m |
6.63 m x 10.9 m |
|
Basement |
Bedroom |
4.08 m |
4.07 m |
4.08 m x 4.07 m |
|
Basement |
Bathroom |
3.6 m |
2.13 m |
3.6 m x 2.13 m |
|
Basement |
Bedroom |
4.78 m |
4.05 m |
4.78 m x 4.05 m |
|
Main Level |
Foyer |
6.32 m |
2.65 m |
6.32 m x 2.65 m |
|
Main Level |
Bathroom |
1.53 m |
1.48 m |
1.53 m x 1.48 m |
|
Main Level |
Laundry Room |
5.17 m |
3.66 m |
5.17 m x 3.66 m |
|
Main Level |
Great Room |
7.18 m |
8.56 m |
7.18 m x 8.56 m |
|
Main Level |
Dining Room |
4 m |
4.23 m |
4 m x 4.23 m |
|
Main Level |
Kitchen |
4 m |
6.69 m |
4 m x 6.69 m |
|
Main Level |
Primary Bedroom |
5.13 m |
4.71 m |
5.13 m x 4.71 m |
|
Main Level |
Bathroom |
5.64 m |
2.73 m |
5.64 m x 2.73 m |
Utilities
|
Cable
|
Installed |
|
Electricity
|
Installed |
https://www.realtor.ca/real-estate/28626727/176-bartlett-boulevard-collingwood-collingwood
