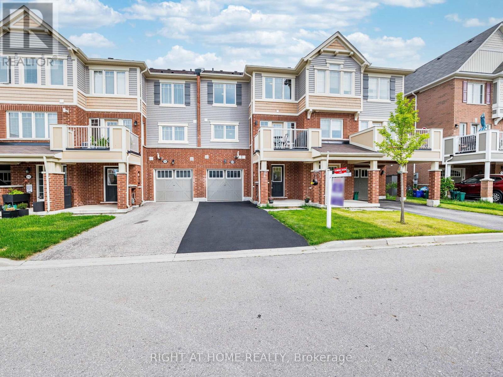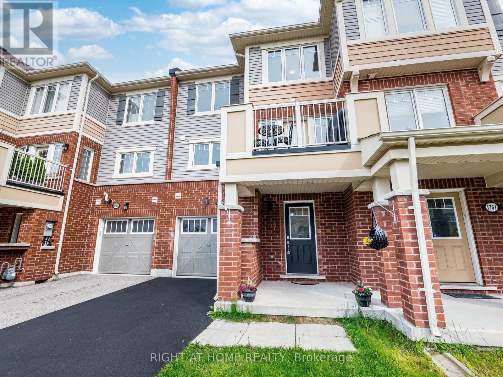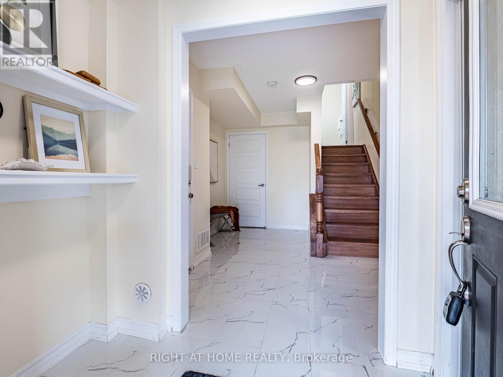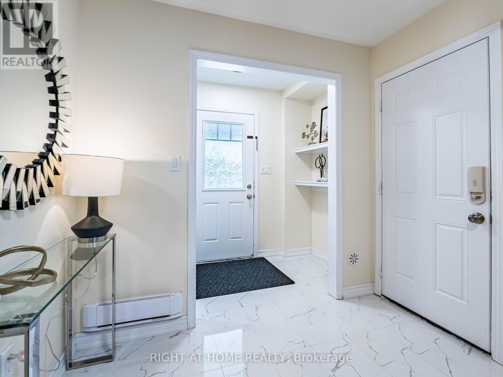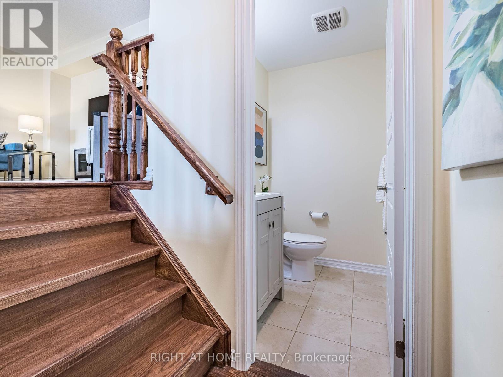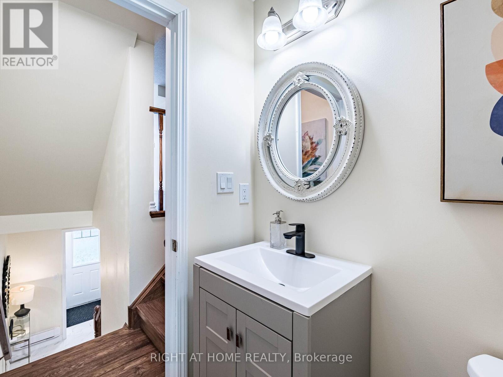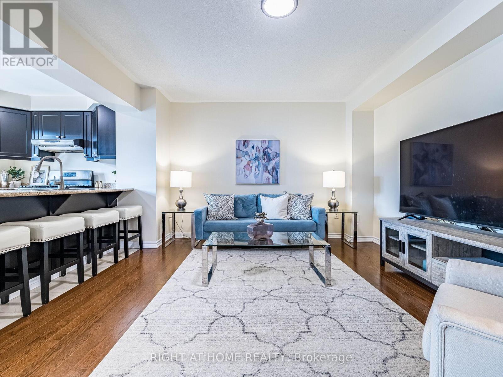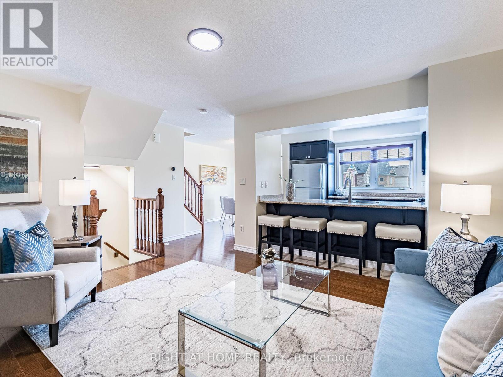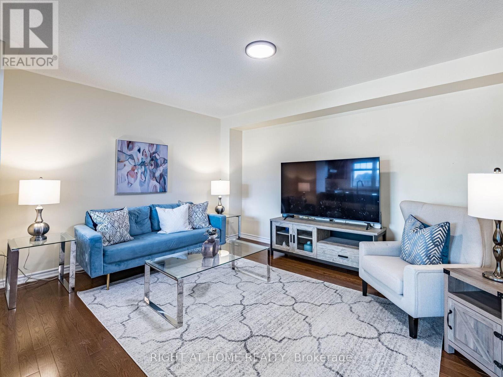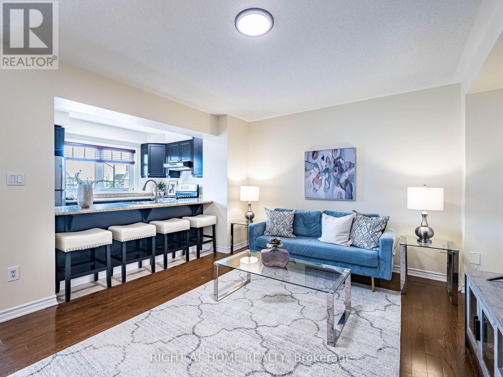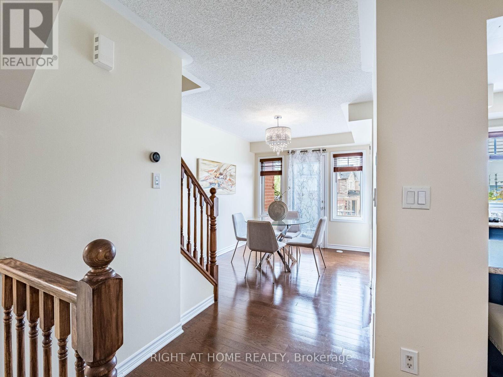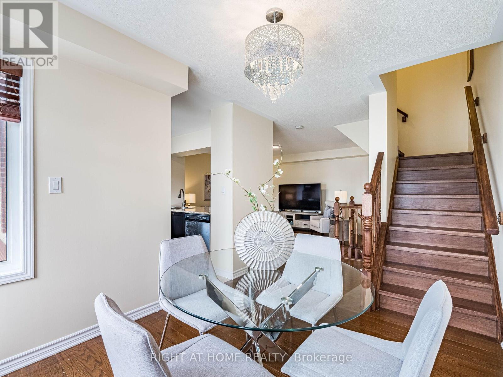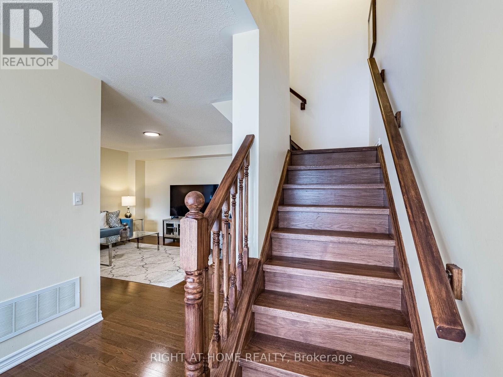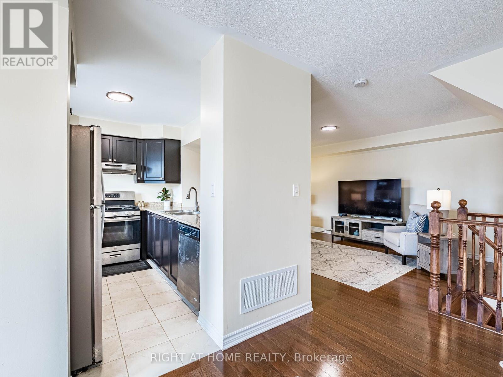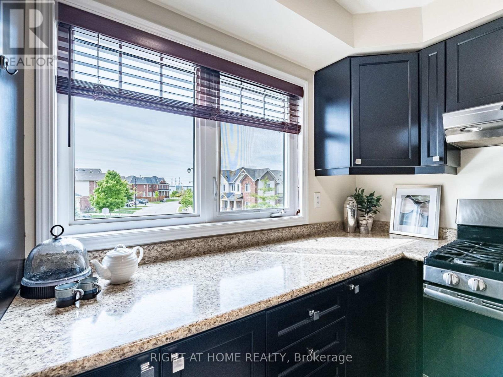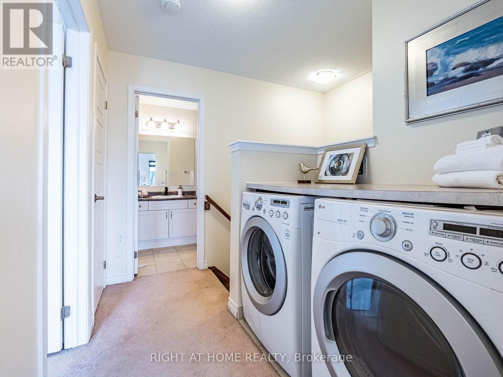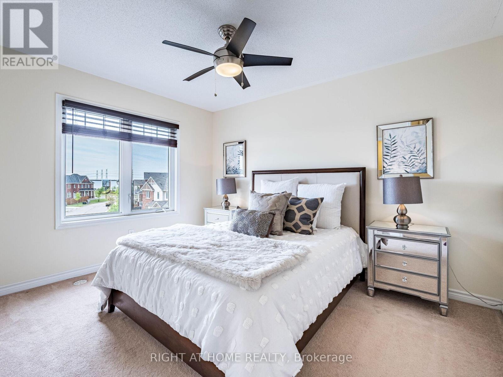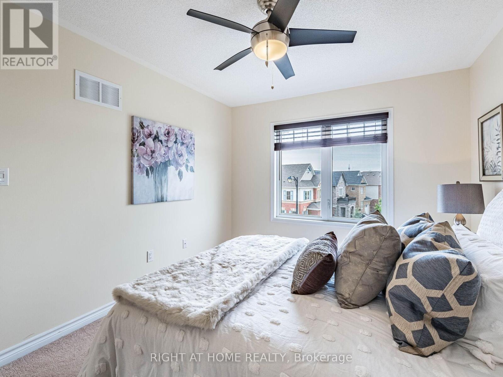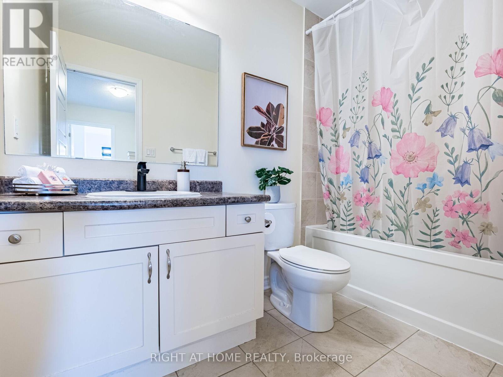2 Bedroom
3 Bathroom
700 - 1100 sqft
Central Air Conditioning
Forced Air
$730,000
Mattamy Built, 2 Bed and 3 bath Townhouse located in the heart of Milton. Main floor offers a workstation, storage room and entrance to the garage, well maintained newly updated w/modern light fixture, Oak Stairs, En-suite Laundry on 3rd floor, and large Master Br w/walk-in Closet, and attached Bath, rare finding second 4 pc Bath on third floor. Dining room W/O to the Patio. The Townhouse is located in a quiet and child safe neighborhood w/ children play area and conveniently located close to Hwys, Schools, Hospital, Park, and Shopping, Toronto Premium Outlet Mall 15 Min drive, and Go Station10 Min drive. natural gas line provided in kitchen for stove and balcony for bbq setup (id:41954)
Property Details
|
MLS® Number
|
W12186677 |
|
Property Type
|
Single Family |
|
Community Name
|
1027 - CL Clarke |
|
Parking Space Total
|
3 |
|
Structure
|
Deck, Porch |
Building
|
Bathroom Total
|
3 |
|
Bedrooms Above Ground
|
2 |
|
Bedrooms Total
|
2 |
|
Appliances
|
Water Heater, All, Blinds |
|
Construction Style Attachment
|
Attached |
|
Cooling Type
|
Central Air Conditioning |
|
Exterior Finish
|
Brick |
|
Flooring Type
|
Ceramic, Hardwood, Carpeted |
|
Foundation Type
|
Unknown |
|
Half Bath Total
|
1 |
|
Heating Fuel
|
Natural Gas |
|
Heating Type
|
Forced Air |
|
Stories Total
|
3 |
|
Size Interior
|
700 - 1100 Sqft |
|
Type
|
Row / Townhouse |
|
Utility Water
|
Municipal Water |
Parking
Land
|
Acreage
|
No |
|
Sewer
|
Sanitary Sewer |
|
Size Depth
|
44 Ft ,3 In |
|
Size Frontage
|
21 Ft |
|
Size Irregular
|
21 X 44.3 Ft |
|
Size Total Text
|
21 X 44.3 Ft |
Rooms
| Level |
Type |
Length |
Width |
Dimensions |
|
Second Level |
Kitchen |
3.53 m |
2.64 m |
3.53 m x 2.64 m |
|
Second Level |
Living Room |
4.63 m |
2.68 m |
4.63 m x 2.68 m |
|
Second Level |
Dining Room |
3.17 m |
2.68 m |
3.17 m x 2.68 m |
|
Third Level |
Primary Bedroom |
3.84 m |
3.05 m |
3.84 m x 3.05 m |
|
Third Level |
Bedroom 2 |
3.12 m |
2.77 m |
3.12 m x 2.77 m |
|
Third Level |
Laundry Room |
2.5 m |
1 m |
2.5 m x 1 m |
|
Ground Level |
Foyer |
2.64 m |
2.24 m |
2.64 m x 2.24 m |
https://www.realtor.ca/real-estate/28396297/1759-copeland-circle-milton-cl-clarke-1027-cl-clarke
