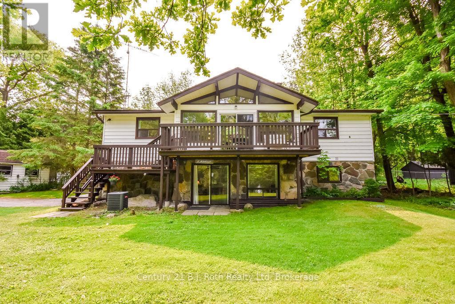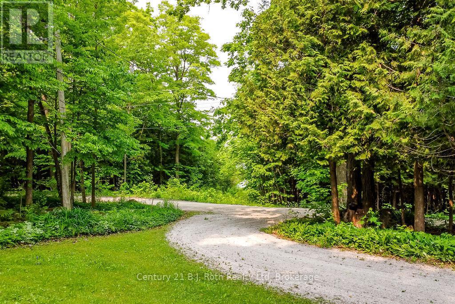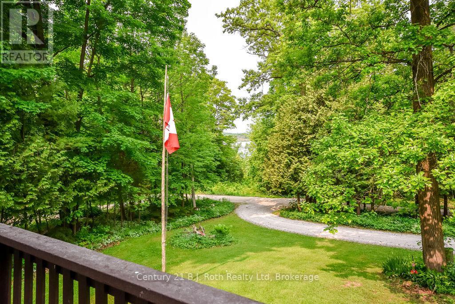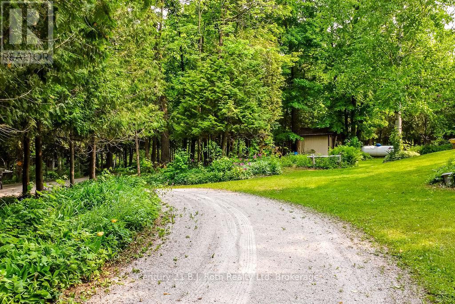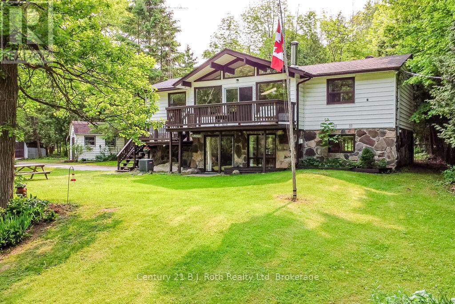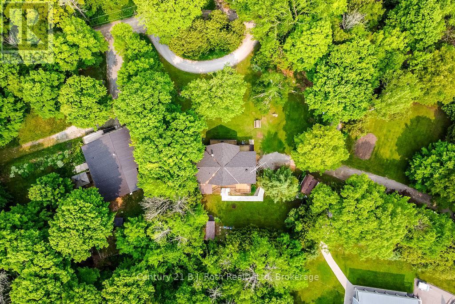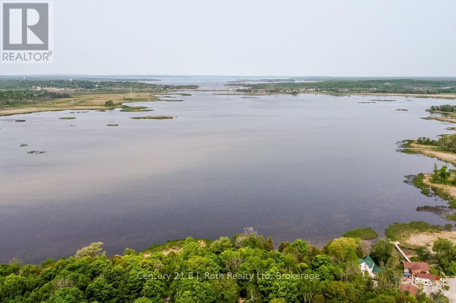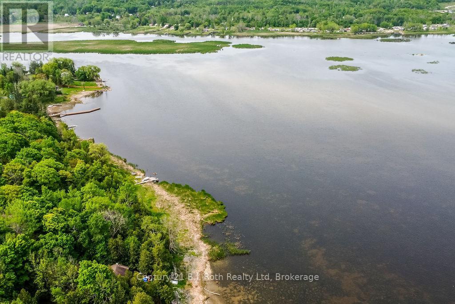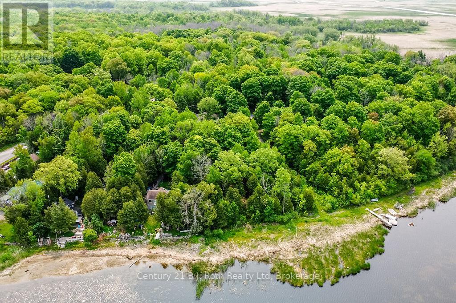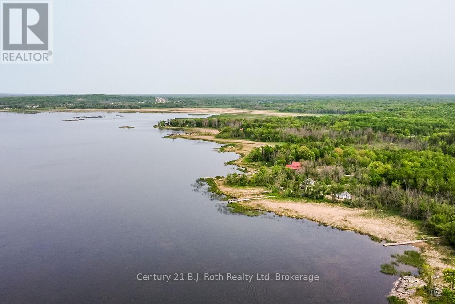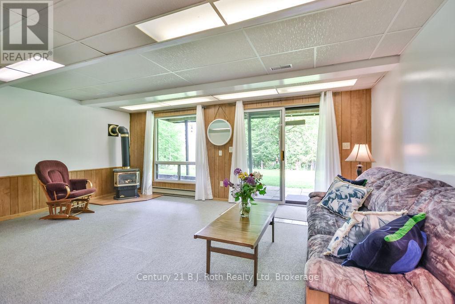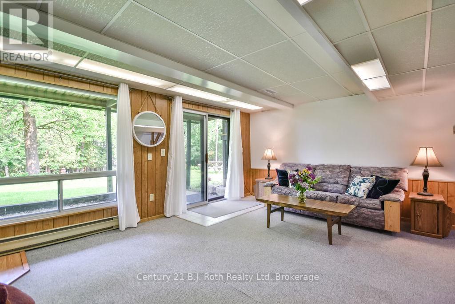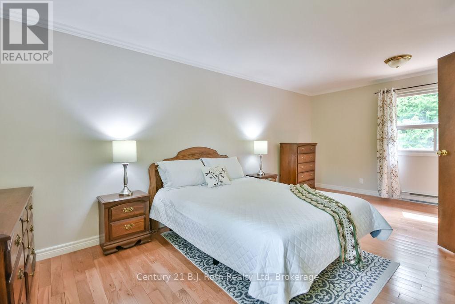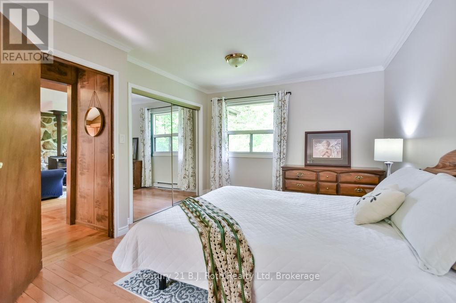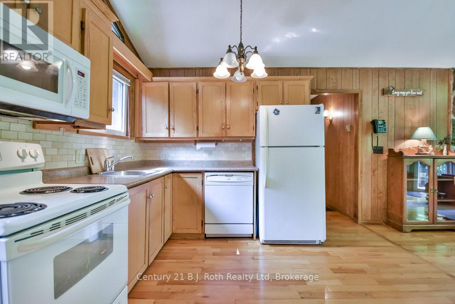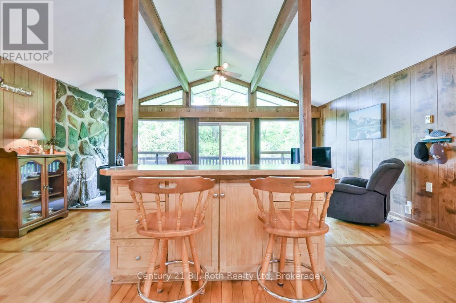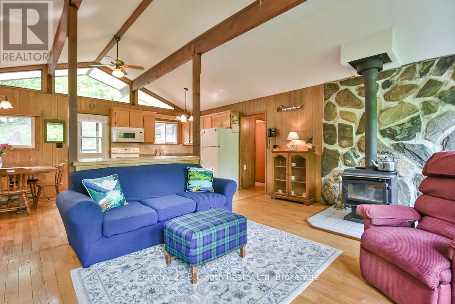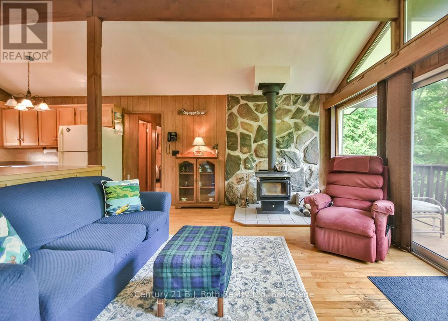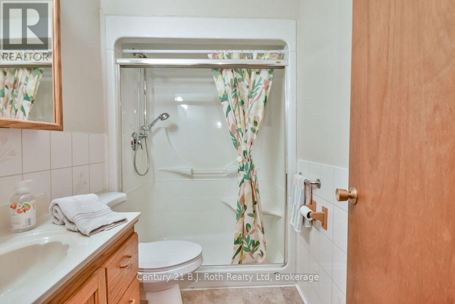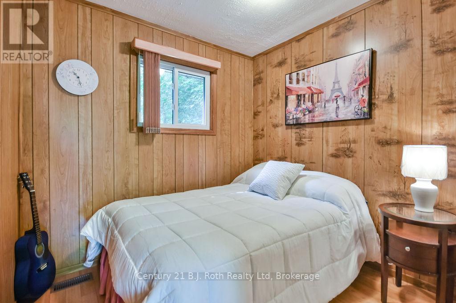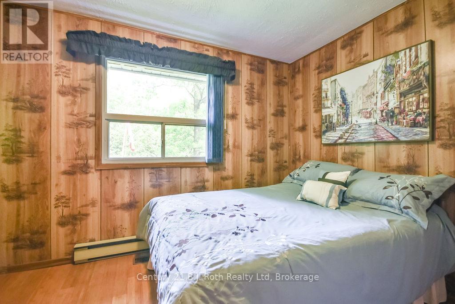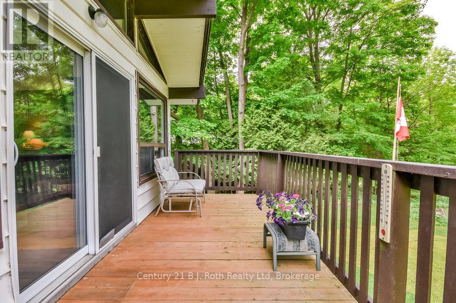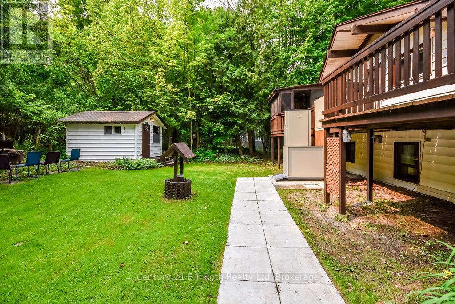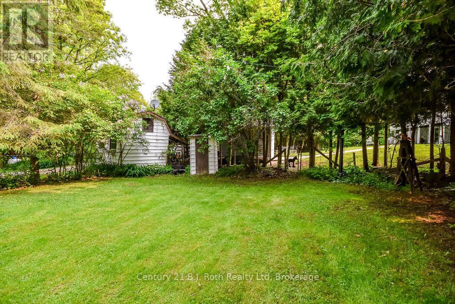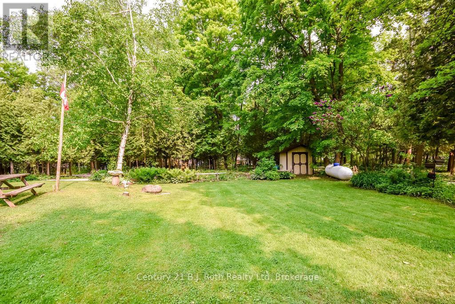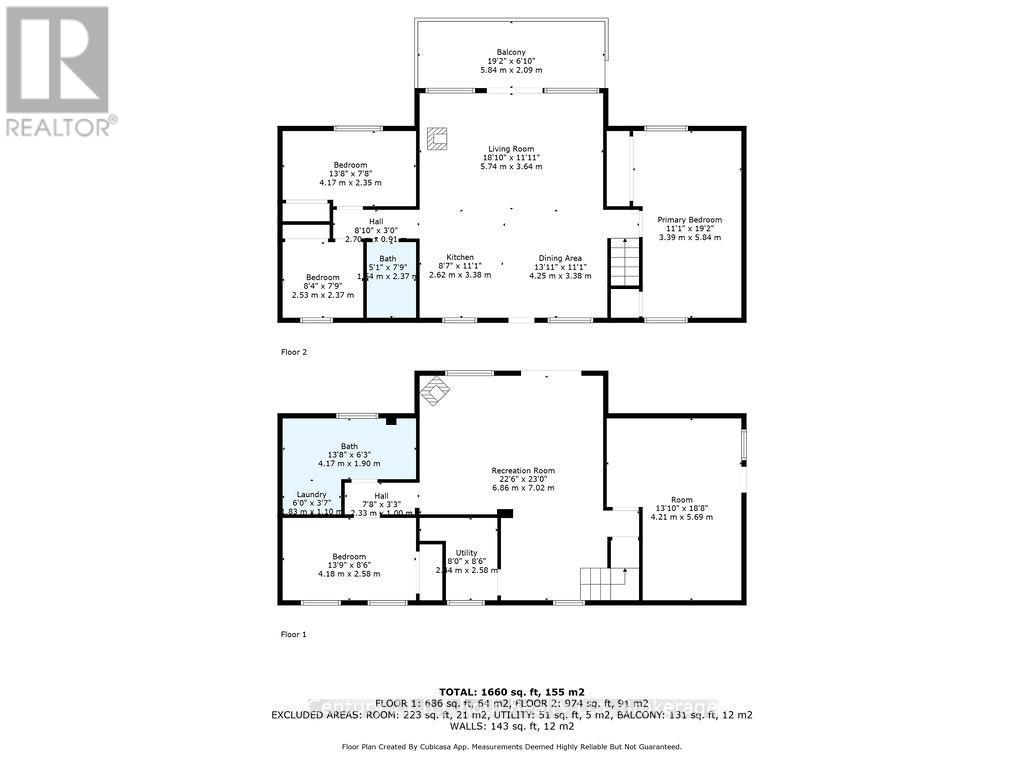4 Bedroom
2 Bathroom
1500 - 2000 sqft
Raised Bungalow
Fireplace
Central Air Conditioning
Forced Air
$679,000
Come and see this lovely year-round 4 bedroom country home located only 10 minutes from the charming and vibrant town of Coldwater. Enjoy westerly views and magnificent sunsets overlooking Matchedash Bay from your living room and spacious front deck. Just under a half acre, the property boasts 2 fireplaces (propane & wood), a spacious open plan living/dining/kitchen area complete with breakfast bar and a spacious primary bedroom. A 4-piece bath and 2 additional bedrooms complete this level. The ground level includes a spacious entryway, a cozy family room with fireplace and sliding door walk-out to the front yard, 3 piece bath and 4th bedroom. The backyard is fenced with a screen-in area off the rear deck. Only 25 minutes to Midland and 35 to Barrie. For those who love the outdoors, you're just steps away from the Matchedash Bay Provincial Wildlife area and close to miles of well-maintained walking and cycling on the Tay Trail. (id:41954)
Property Details
|
MLS® Number
|
S12198979 |
|
Property Type
|
Single Family |
|
Community Name
|
Rural Severn |
|
Features
|
Wooded Area |
|
Parking Space Total
|
6 |
|
Structure
|
Deck, Shed |
|
Water Front Name
|
Matchedash Bay |
Building
|
Bathroom Total
|
2 |
|
Bedrooms Above Ground
|
4 |
|
Bedrooms Total
|
4 |
|
Age
|
31 To 50 Years |
|
Amenities
|
Fireplace(s) |
|
Appliances
|
Water Heater, Dishwasher, Dryer, Microwave, Stove, Washer, Refrigerator |
|
Architectural Style
|
Raised Bungalow |
|
Construction Style Attachment
|
Detached |
|
Cooling Type
|
Central Air Conditioning |
|
Exterior Finish
|
Vinyl Siding |
|
Fireplace Present
|
Yes |
|
Fireplace Total
|
2 |
|
Fireplace Type
|
Woodstove |
|
Foundation Type
|
Block |
|
Heating Fuel
|
Propane |
|
Heating Type
|
Forced Air |
|
Stories Total
|
1 |
|
Size Interior
|
1500 - 2000 Sqft |
|
Type
|
House |
|
Utility Water
|
Drilled Well |
Parking
Land
|
Access Type
|
Public Road, Private Road |
|
Acreage
|
No |
|
Fence Type
|
Partially Fenced |
|
Sewer
|
Septic System |
|
Size Depth
|
144 Ft ,3 In |
|
Size Frontage
|
187 Ft ,8 In |
|
Size Irregular
|
187.7 X 144.3 Ft |
|
Size Total Text
|
187.7 X 144.3 Ft |
|
Surface Water
|
Lake/pond |
|
Zoning Description
|
R1-20 |
Rooms
| Level |
Type |
Length |
Width |
Dimensions |
|
Main Level |
Bathroom |
2.37 m |
1.54 m |
2.37 m x 1.54 m |
|
Main Level |
Kitchen |
3.38 m |
2.62 m |
3.38 m x 2.62 m |
|
Main Level |
Living Room |
5.74 m |
3.64 m |
5.74 m x 3.64 m |
|
Main Level |
Dining Room |
4.25 m |
3.38 m |
4.25 m x 3.38 m |
|
Main Level |
Primary Bedroom |
5.84 m |
3.39 m |
5.84 m x 3.39 m |
|
Main Level |
Bedroom 2 |
4.17 m |
2.35 m |
4.17 m x 2.35 m |
|
Main Level |
Bedroom 3 |
2.53 m |
2.37 m |
2.53 m x 2.37 m |
|
Ground Level |
Family Room |
7.02 m |
6.86 m |
7.02 m x 6.86 m |
|
Ground Level |
Foyer |
5.69 m |
4.21 m |
5.69 m x 4.21 m |
|
Ground Level |
Bedroom 4 |
4.18 m |
2.58 m |
4.18 m x 2.58 m |
|
Ground Level |
Bathroom |
13.8 m |
6.3 m |
13.8 m x 6.3 m |
Utilities
https://www.realtor.ca/real-estate/28422154/1755-twin-oaks-crescent-severn-rural-severn
