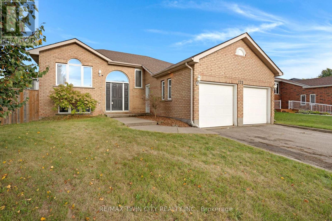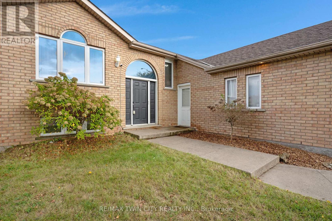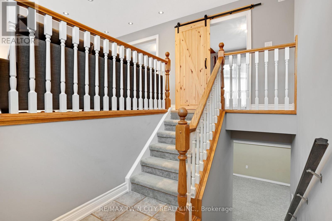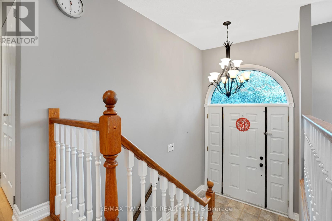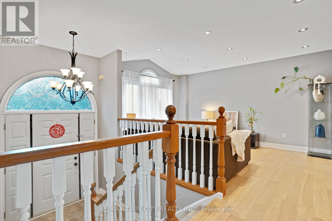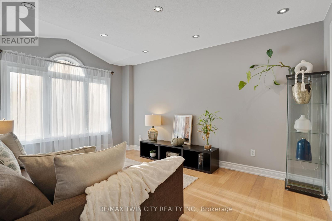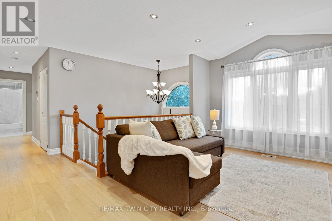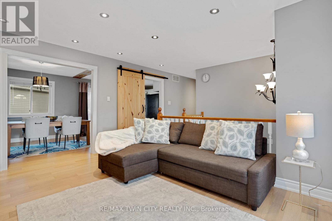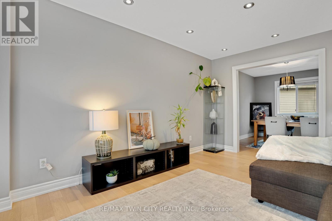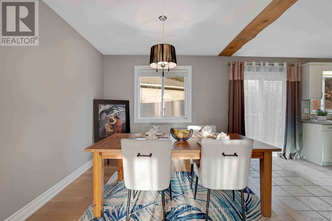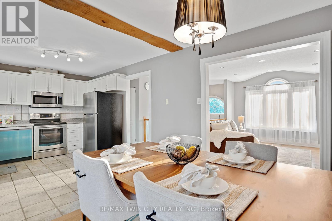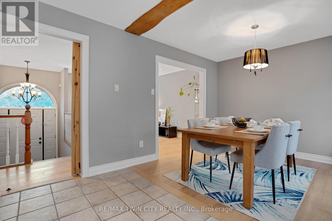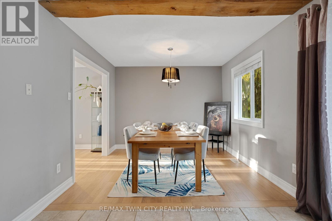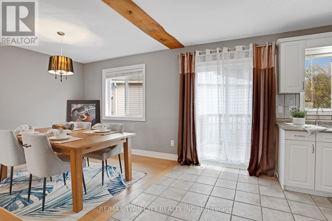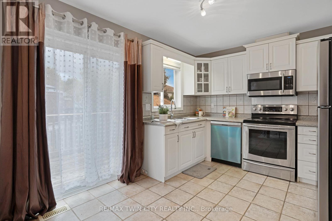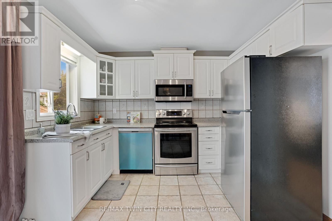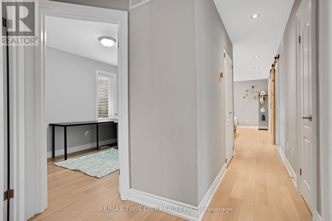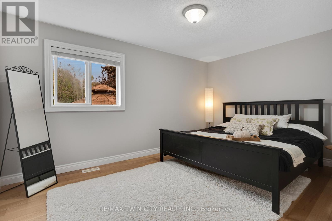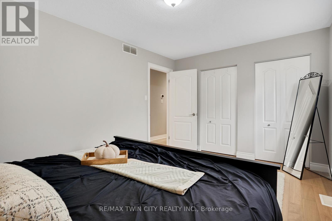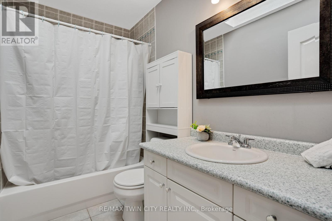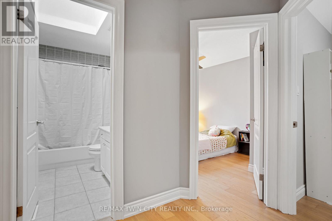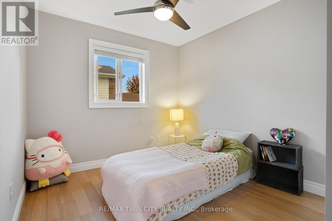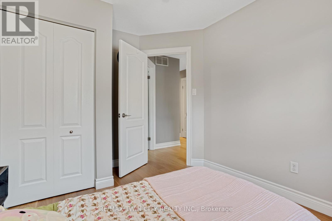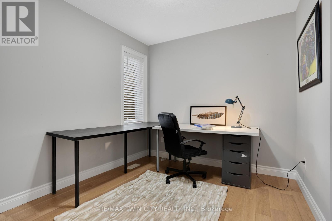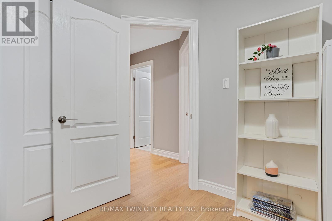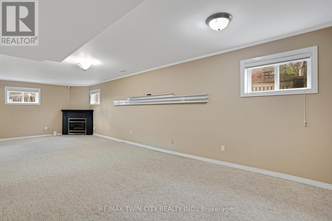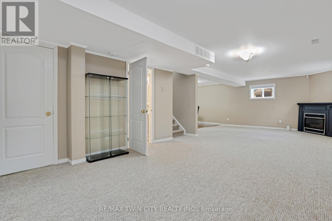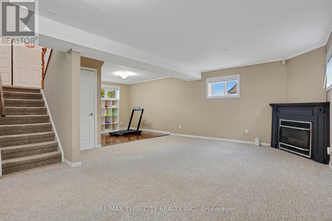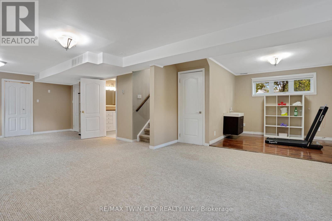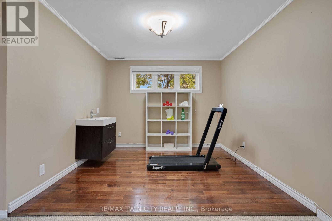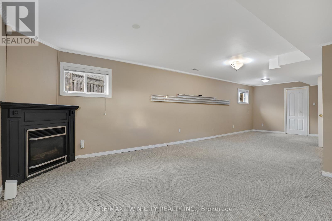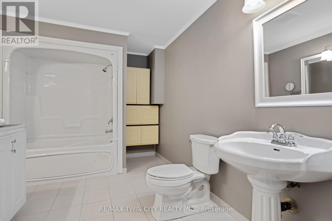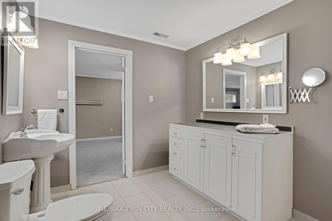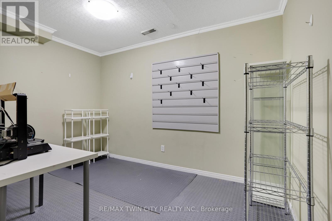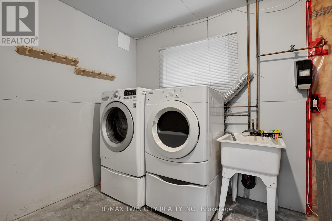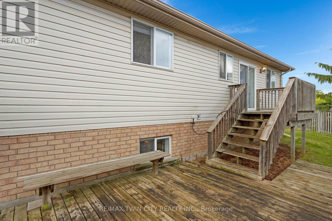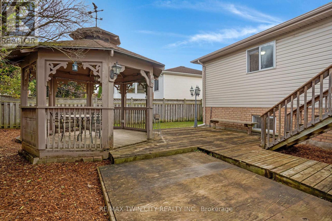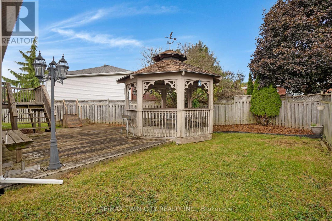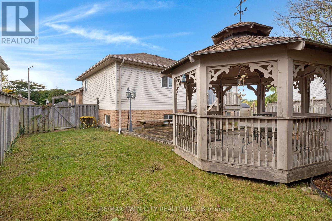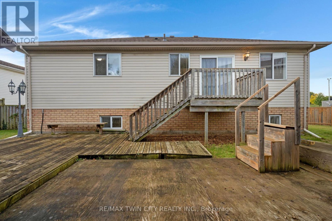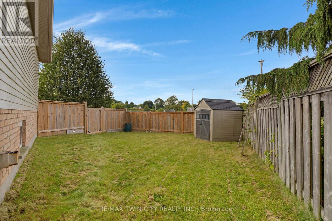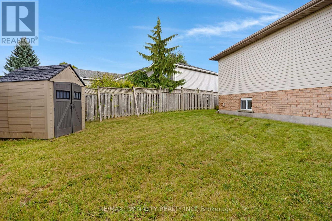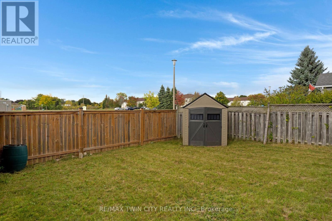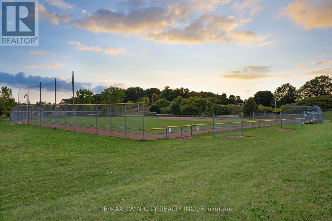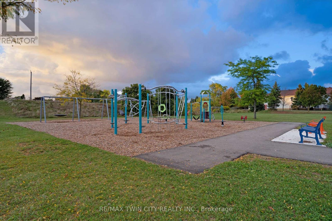3 Bedroom
2 Bathroom
700 - 1100 sqft
Raised Bungalow
Fireplace
Central Air Conditioning
Forced Air
$699,900
This 3-bedroom, 2-bathroom raised bungalow with in-law potential offers plenty of living space, a 2-car garage, and a large fenced-in yard. The main floor features updated engineered hardwood throughout the living room, dining room, hall, and bedrooms. The bright kitchen has a sliding door to the back deck and is open to the dining room. The primary bedroom is large and includes double closets. Two more good-sized bedrooms and a 4-piece main bathroom with skylight complete the level. The finished basement is spacious and filled with natural light, and offers a great opportunity to create a in-law setup or rental unit. There is a large rec room with a gas fireplace, an exercise area (previously set up as a bar), a huge 4-piece bathroom, a bonus workshop, and a laundry/utility room. Outside, youll enjoy the fully fenced yard with lots of space, a deck, a gazebo, and a shed. Directly across the street is a playground and baseball diamondperfect for families. Located in the desirable St. Andrews/Southwood neighbourhood of Cambridge, this home offers tree-lined streets, great schools, and a strong sense of community. With quick access to parks, shopping, and nearby commuter routes, its an ideal place for both families and professionalsdont miss your chance to make it yours and book your showing today! (id:41954)
Property Details
|
MLS® Number
|
X12428856 |
|
Property Type
|
Single Family |
|
Equipment Type
|
Water Heater |
|
Parking Space Total
|
4 |
|
Rental Equipment Type
|
Water Heater |
Building
|
Bathroom Total
|
2 |
|
Bedrooms Above Ground
|
3 |
|
Bedrooms Total
|
3 |
|
Age
|
16 To 30 Years |
|
Appliances
|
Water Heater, Dishwasher, Dryer, Garage Door Opener, Microwave, Stove, Washer, Refrigerator |
|
Architectural Style
|
Raised Bungalow |
|
Basement Development
|
Finished |
|
Basement Type
|
N/a (finished) |
|
Construction Style Attachment
|
Detached |
|
Cooling Type
|
Central Air Conditioning |
|
Exterior Finish
|
Brick Veneer, Vinyl Siding |
|
Fireplace Present
|
Yes |
|
Foundation Type
|
Poured Concrete |
|
Heating Fuel
|
Natural Gas |
|
Heating Type
|
Forced Air |
|
Stories Total
|
1 |
|
Size Interior
|
700 - 1100 Sqft |
|
Type
|
House |
|
Utility Water
|
Municipal Water |
Parking
Land
|
Acreage
|
No |
|
Sewer
|
Sanitary Sewer |
|
Size Depth
|
100 Ft ,2 In |
|
Size Frontage
|
116 Ft ,1 In |
|
Size Irregular
|
116.1 X 100.2 Ft ; *100.25x42.47x8.49x8.49x8.49x48.30x |
|
Size Total Text
|
116.1 X 100.2 Ft ; *100.25x42.47x8.49x8.49x8.49x48.30x |
|
Zoning Description
|
R5 |
Rooms
| Level |
Type |
Length |
Width |
Dimensions |
|
Basement |
Recreational, Games Room |
9.38 m |
7.44 m |
9.38 m x 7.44 m |
|
Basement |
Den |
3.56 m |
3.52 m |
3.56 m x 3.52 m |
|
Basement |
Utility Room |
2.11 m |
4.91 m |
2.11 m x 4.91 m |
|
Main Level |
Kitchen |
3.74 m |
3.14 m |
3.74 m x 3.14 m |
|
Main Level |
Dining Room |
2.88 m |
3.14 m |
2.88 m x 3.14 m |
|
Main Level |
Living Room |
3.21 m |
4.36 m |
3.21 m x 4.36 m |
|
Main Level |
Primary Bedroom |
4.53 m |
3.14 m |
4.53 m x 3.14 m |
|
Main Level |
Bedroom 2 |
3.41 m |
2.73 m |
3.41 m x 2.73 m |
|
Main Level |
Bedroom 3 |
3.03 m |
2.62 m |
3.03 m x 2.62 m |
https://www.realtor.ca/real-estate/28917730/175-stirling-macgregor-drive-cambridge
