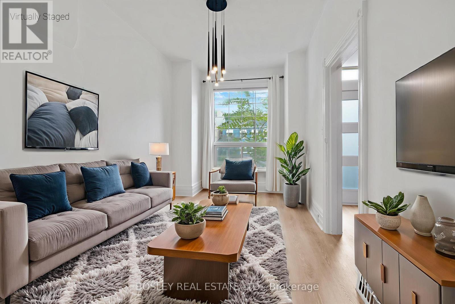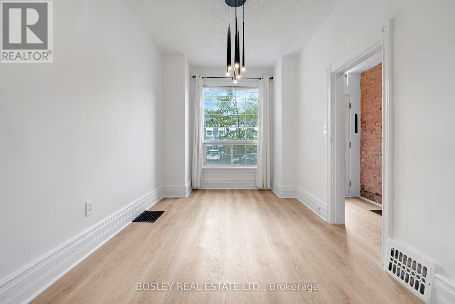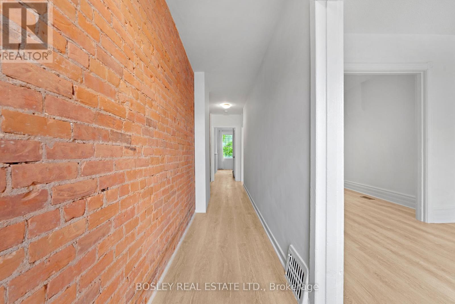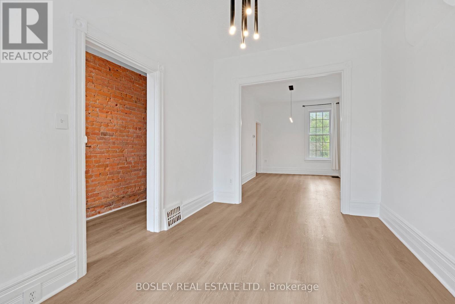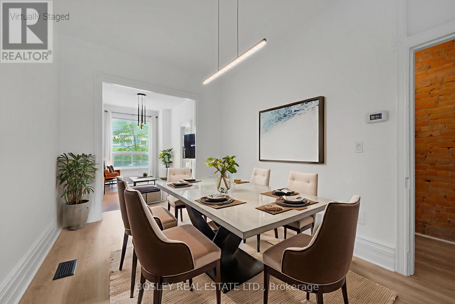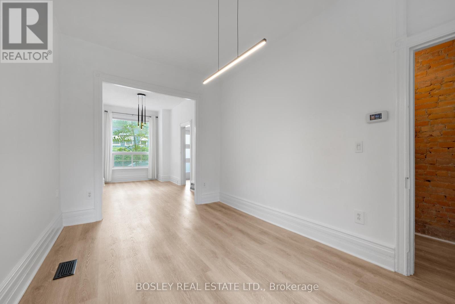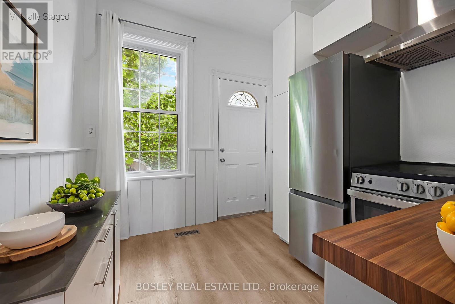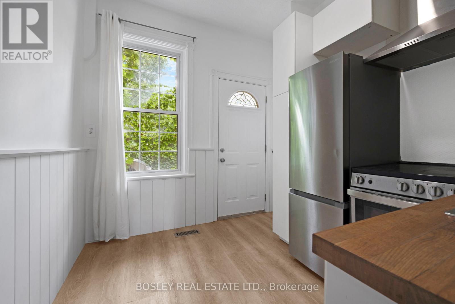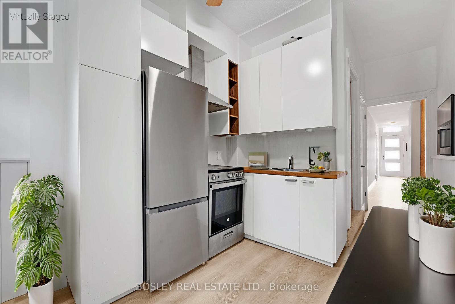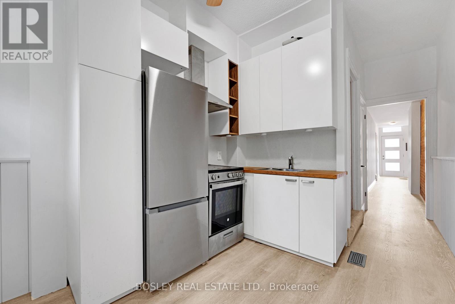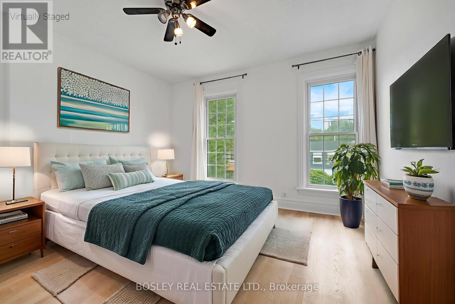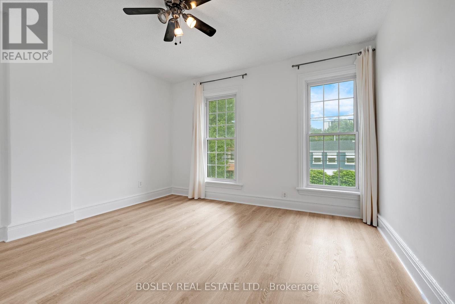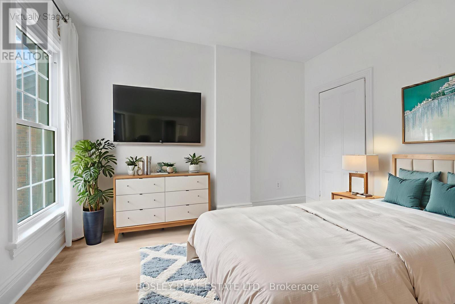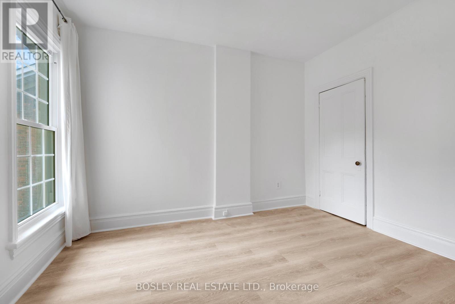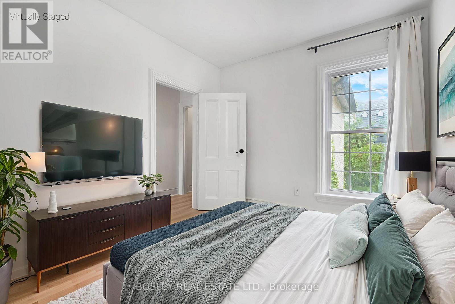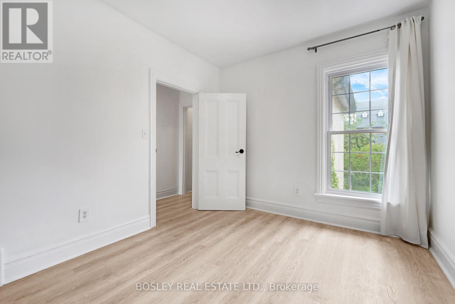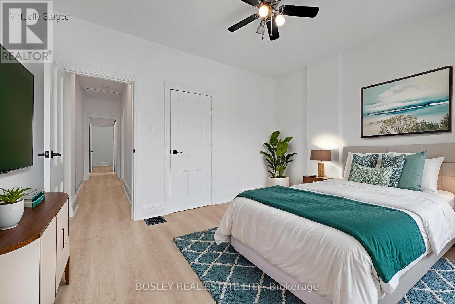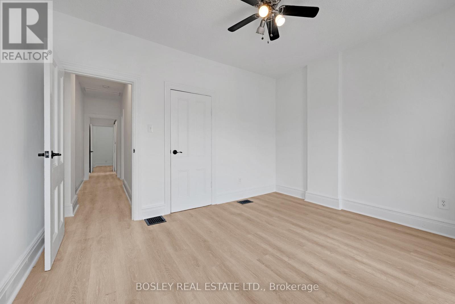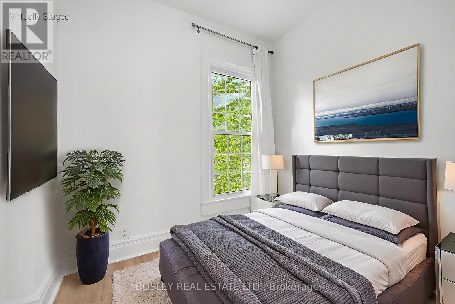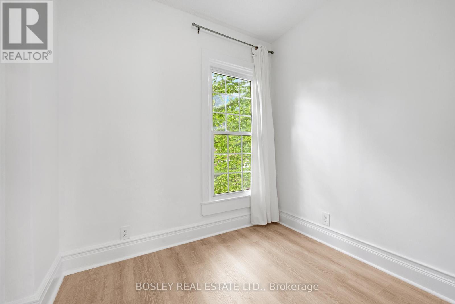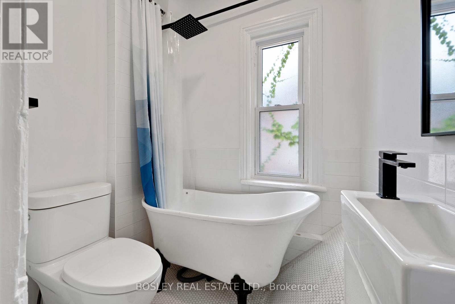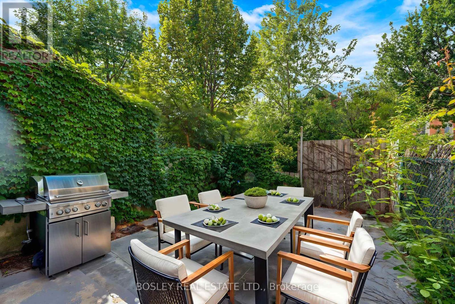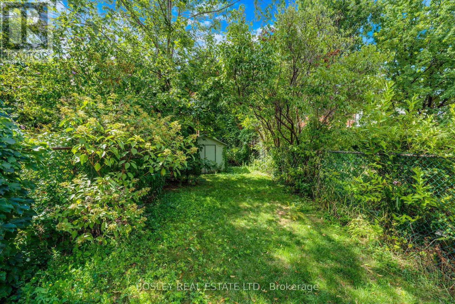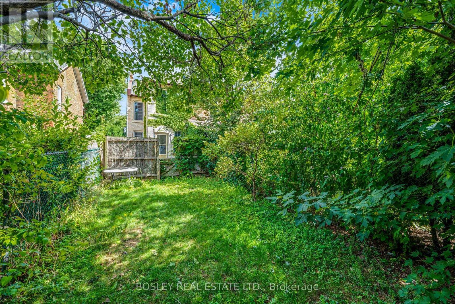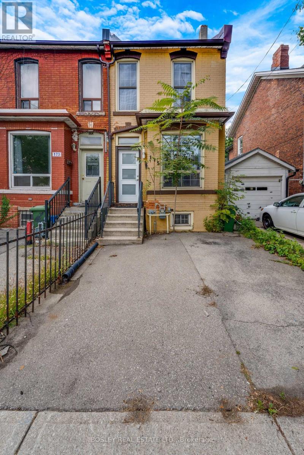3 Bedroom
1 Bathroom
1100 - 1500 sqft
Central Air Conditioning
Forced Air
$550,000
Seamlessly Combining Style And Function, This Thoughtfully Updated Home Offers Modern Comfort While Preserving Its Urban Character. Step Inside To Discover A Bright, Open Layout Featuring A Contemporary Kitchen With Sleek Finishes And Inviting Living Areas Perfect For Relaxing Or Entertaining. Out Back, A Sprawling Private Yard Sets The Stage For Unforgettable BBQs With Friends And Family. Located In The Heart Of Hamilton, You're Just Steps Away From Award-Winning Restaurants, Trendy Cafés, And Vibrant Nightlife. Whether You're A First-Time Buyer, Young Professional, Or Savvy Investor, This Is Your Chance To Be Part Of One Of The City's Most Exciting And Fast-Growing Neighbourhoods. (id:41954)
Property Details
|
MLS® Number
|
X12451297 |
|
Property Type
|
Single Family |
|
Community Name
|
Central |
|
Amenities Near By
|
Place Of Worship, Schools |
|
Parking Space Total
|
1 |
Building
|
Bathroom Total
|
1 |
|
Bedrooms Above Ground
|
3 |
|
Bedrooms Total
|
3 |
|
Appliances
|
Dryer, Stove, Washer, Refrigerator |
|
Basement Development
|
Unfinished |
|
Basement Type
|
N/a (unfinished) |
|
Construction Style Attachment
|
Semi-detached |
|
Cooling Type
|
Central Air Conditioning |
|
Exterior Finish
|
Brick |
|
Fire Protection
|
Alarm System |
|
Flooring Type
|
Laminate |
|
Heating Fuel
|
Natural Gas |
|
Heating Type
|
Forced Air |
|
Stories Total
|
2 |
|
Size Interior
|
1100 - 1500 Sqft |
|
Type
|
House |
|
Utility Water
|
Municipal Water |
Parking
Land
|
Acreage
|
No |
|
Land Amenities
|
Place Of Worship, Schools |
|
Sewer
|
Sanitary Sewer |
|
Size Depth
|
120 Ft |
|
Size Frontage
|
16 Ft |
|
Size Irregular
|
16 X 120 Ft |
|
Size Total Text
|
16 X 120 Ft |
Rooms
| Level |
Type |
Length |
Width |
Dimensions |
|
Second Level |
Primary Bedroom |
4.05 m |
3.75 m |
4.05 m x 3.75 m |
|
Second Level |
Bedroom 2 |
2.89 m |
3.76 m |
2.89 m x 3.76 m |
|
Second Level |
Bedroom 3 |
2.6 m |
2.27 m |
2.6 m x 2.27 m |
|
Second Level |
Bathroom |
1.5 m |
1.83 m |
1.5 m x 1.83 m |
|
Main Level |
Living Room |
2.76 m |
4.24 m |
2.76 m x 4.24 m |
|
Main Level |
Dining Room |
2.81 m |
4.35 m |
2.81 m x 4.35 m |
|
Main Level |
Kitchen |
2.64 m |
3.11 m |
2.64 m x 3.11 m |
https://www.realtor.ca/real-estate/28965635/175-macnab-street-n-hamilton-central-central
