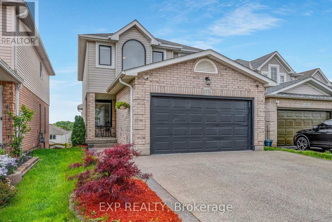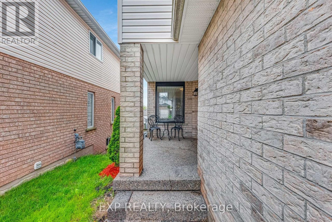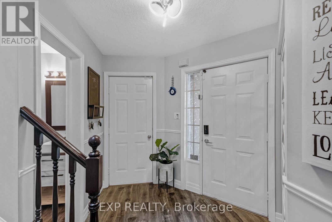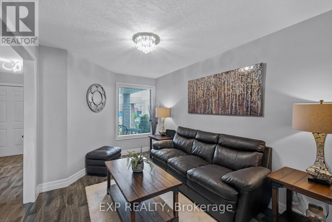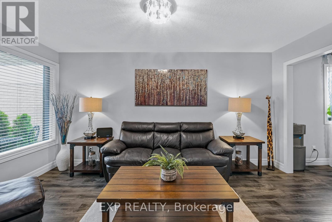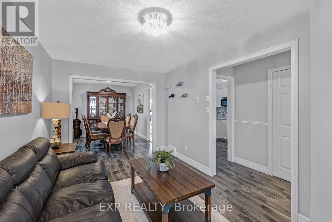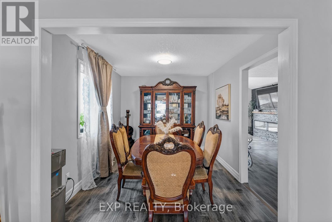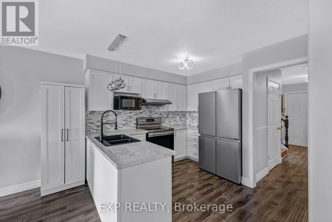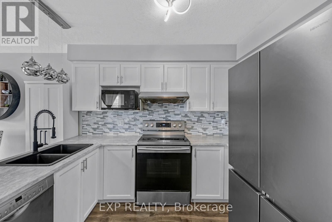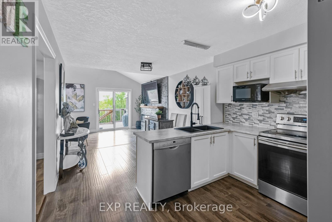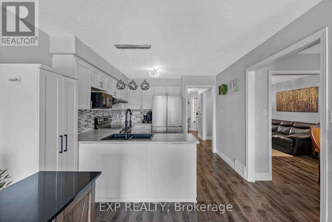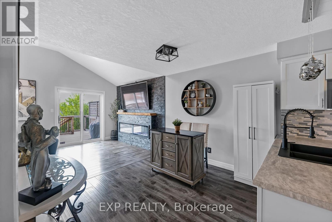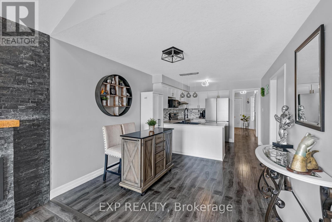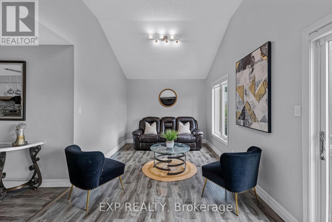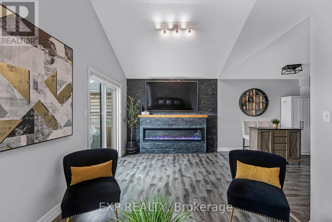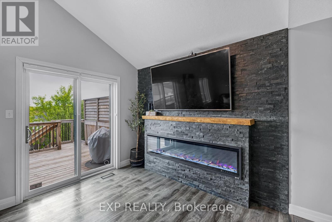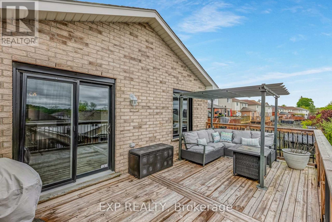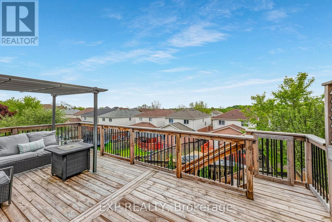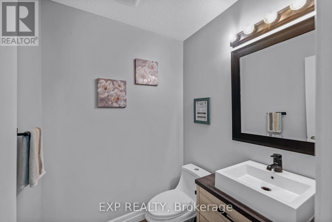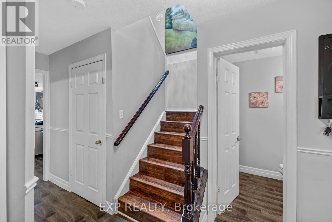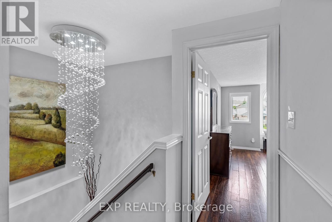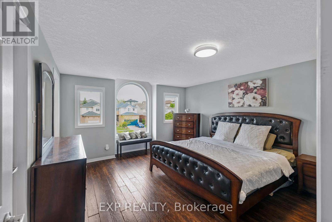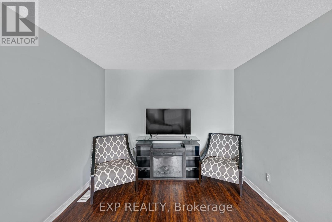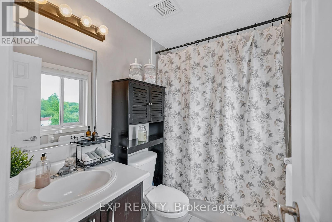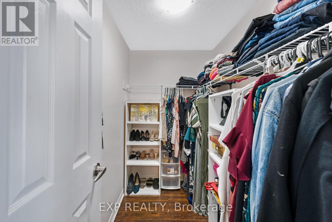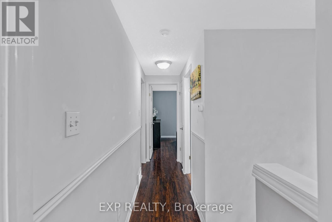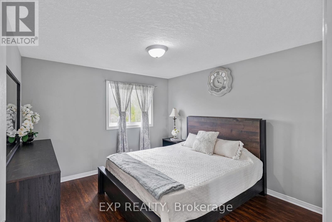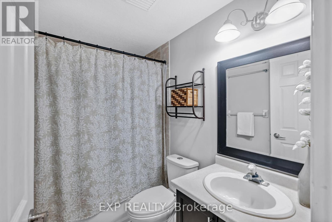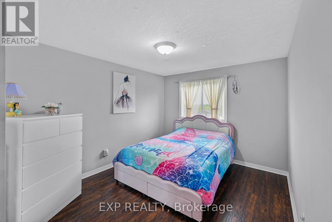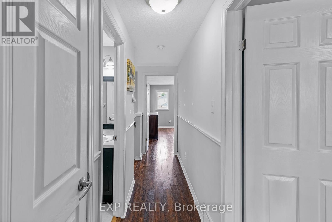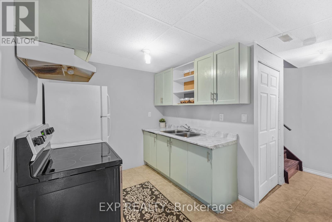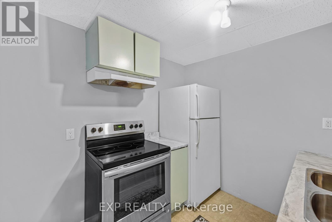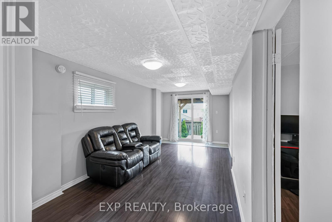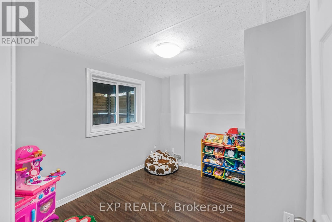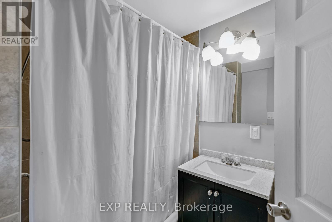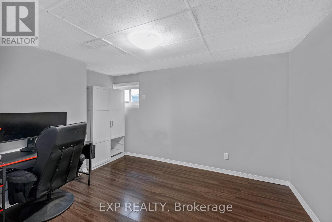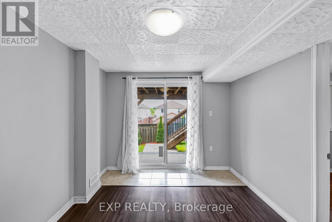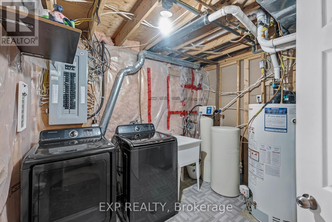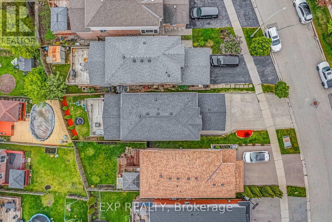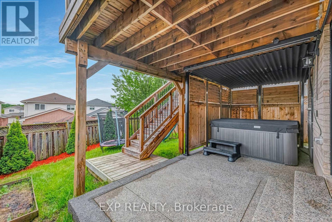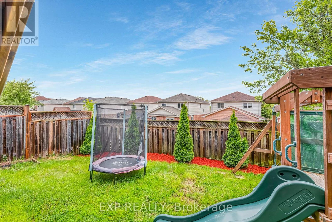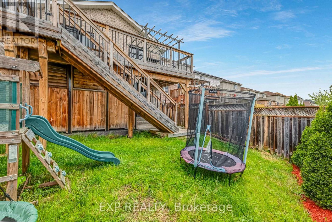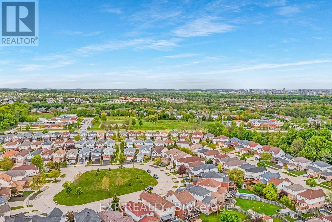175 Hollyridge Crescent Kitchener, Ontario N2N 3N4
$949,900
This beautifully maintained home is loaded with upgrades and features ideal for modern living. Enjoy peace of mind with new windows and doors (2023), new shingles (2019), and a new 200V upgraded electrical panel. Outdoor living is a dream with a custom-built 2-storey deck (2022), new Jacuzzi (2022), aggregated concrete driveway, and foyer landing pad (9x22), plus a new fence (2019) for added privacy. The interior showcases a renovated kitchen (2019) featuring new cabinets, countertop, backsplash, sink, faucet, and stove. Recent appliance updates include a new SS fridge and dishwasher (2024), eco-friendly washer/dryer (2020), and a Nest smart thermostat (2018). The entire house was freshly painted in 2025, and features new light fixtures (2019) throughout. Major mechanical upgrades include a new furnace and A/C (2019). Basement renovations completed in 2017 include new flooring and a full bathroom remodel. This home offers 3+2 bedrooms and 3.5 baths, including a fully legal 2-bedroom basement apartment with a separate entrance, full kitchen, living/dining area, laundry, and full bath. The space is perfect for rental income or extended family living. Additional features include a 2-car garage, 3-car driveway parking, a cold room, and a walk-in basement storage area. Move-in ready and thoughtfully updated throughout, this home offers comfort, convenience, and incredible value. (id:41954)
Open House
This property has open houses!
3:00 pm
Ends at:5:00 pm
Property Details
| MLS® Number | X12175139 |
| Property Type | Single Family |
| Features | Carpet Free, In-law Suite |
| Parking Space Total | 5 |
| Structure | Deck, Porch, Patio(s) |
Building
| Bathroom Total | 4 |
| Bedrooms Above Ground | 3 |
| Bedrooms Below Ground | 2 |
| Bedrooms Total | 5 |
| Age | 16 To 30 Years |
| Amenities | Fireplace(s) |
| Appliances | Hot Tub, Central Vacuum, Water Heater, Water Softener, Blinds, Dishwasher, Microwave, Two Stoves, Two Refrigerators |
| Basement Development | Finished |
| Basement Features | Walk Out |
| Basement Type | N/a (finished) |
| Construction Style Attachment | Detached |
| Cooling Type | Central Air Conditioning |
| Exterior Finish | Brick, Vinyl Siding |
| Fireplace Present | Yes |
| Flooring Type | Hardwood |
| Foundation Type | Poured Concrete |
| Half Bath Total | 1 |
| Heating Fuel | Natural Gas |
| Heating Type | Forced Air |
| Stories Total | 2 |
| Size Interior | 1500 - 2000 Sqft |
| Type | House |
| Utility Water | Municipal Water |
Parking
| Attached Garage | |
| Garage |
Land
| Acreage | No |
| Landscape Features | Landscaped |
| Sewer | Sanitary Sewer |
| Size Depth | 120 Ft |
| Size Frontage | 31 Ft ,3 In |
| Size Irregular | 31.3 X 120 Ft |
| Size Total Text | 31.3 X 120 Ft |
Rooms
| Level | Type | Length | Width | Dimensions |
|---|---|---|---|---|
| Second Level | Primary Bedroom | 7.24 m | 3.78 m | 7.24 m x 3.78 m |
| Second Level | Bedroom 2 | 4.3 m | 2.76 m | 4.3 m x 2.76 m |
| Second Level | Bedroom 3 | 3.25 m | 3.17 m | 3.25 m x 3.17 m |
| Basement | Bedroom 5 | 3.09 m | 2.82 m | 3.09 m x 2.82 m |
| Basement | Utility Room | 6.12 m | 3.89 m | 6.12 m x 3.89 m |
| Basement | Cold Room | 3.35 m | 2.94 m | 3.35 m x 2.94 m |
| Basement | Kitchen | 4.15 m | 2.26 m | 4.15 m x 2.26 m |
| Basement | Recreational, Games Room | 5.83 m | 2.83 m | 5.83 m x 2.83 m |
| Basement | Bedroom 4 | 4.04 m | 3.19 m | 4.04 m x 3.19 m |
| Main Level | Living Room | 4.66 m | 2.77 m | 4.66 m x 2.77 m |
| Main Level | Dining Room | 3.38 m | 2.77 m | 3.38 m x 2.77 m |
| Main Level | Kitchen | 5.9 m | 3.25 m | 5.9 m x 3.25 m |
| Main Level | Family Room | 6.11 m | 2.94 m | 6.11 m x 2.94 m |
https://www.realtor.ca/real-estate/28371009/175-hollyridge-crescent-kitchener
Interested?
Contact us for more information
