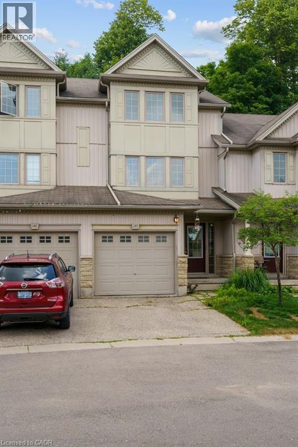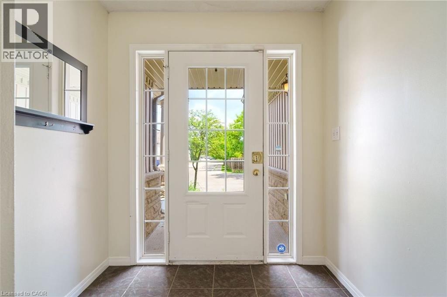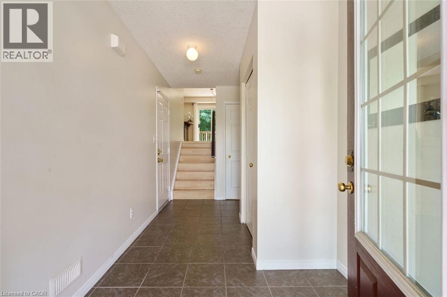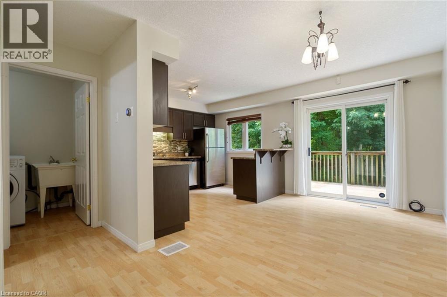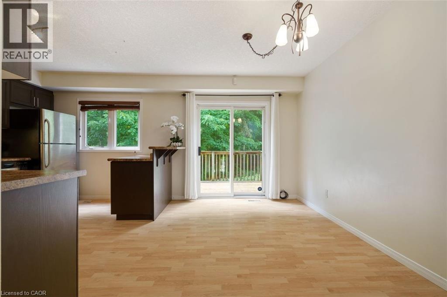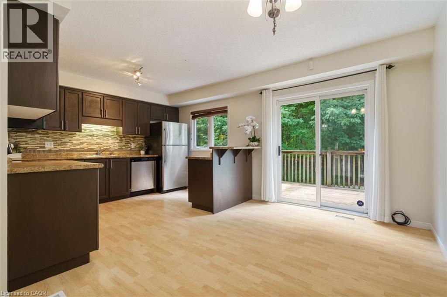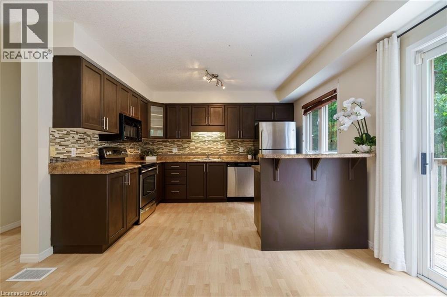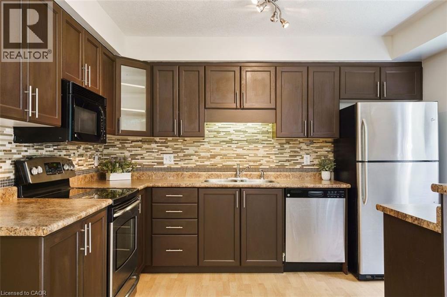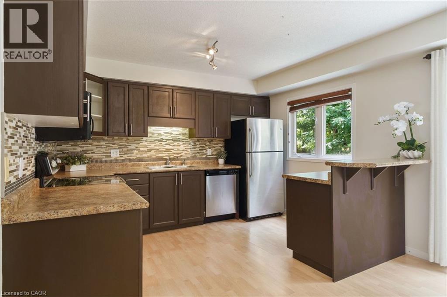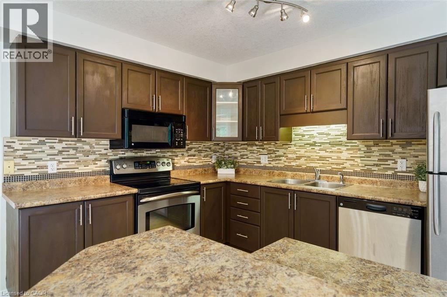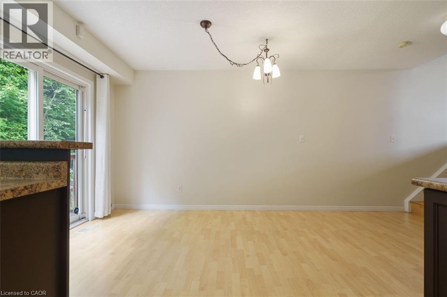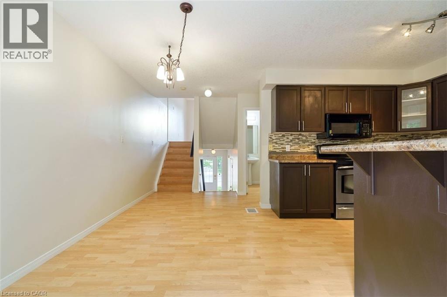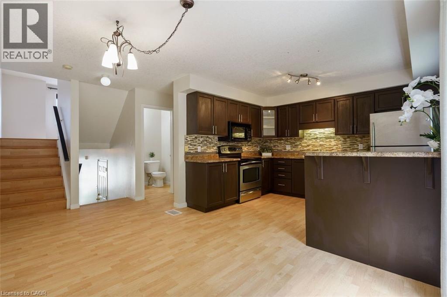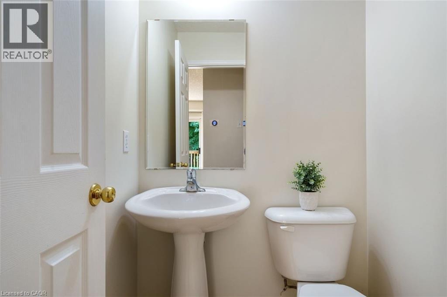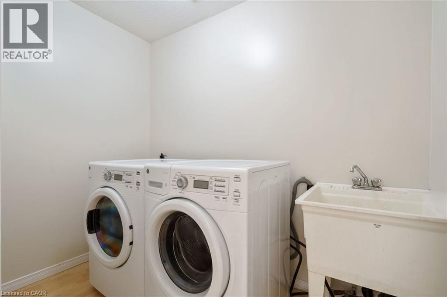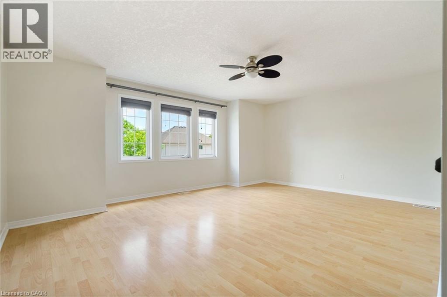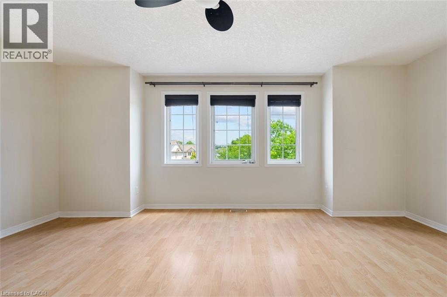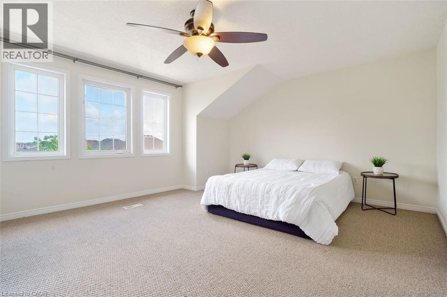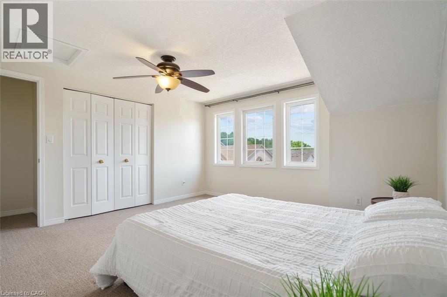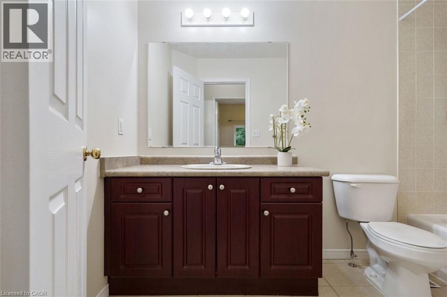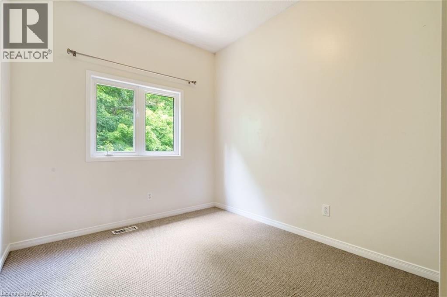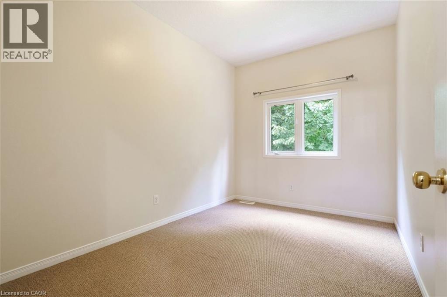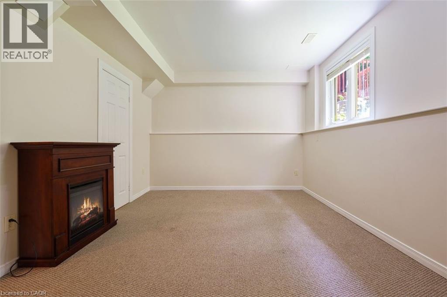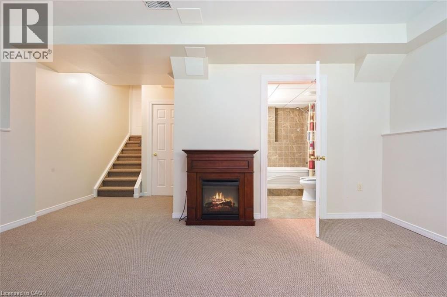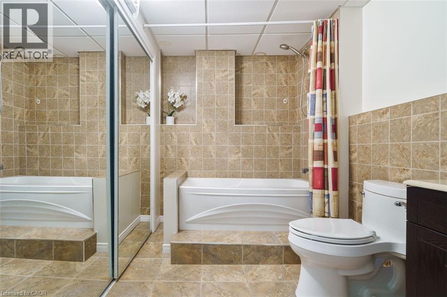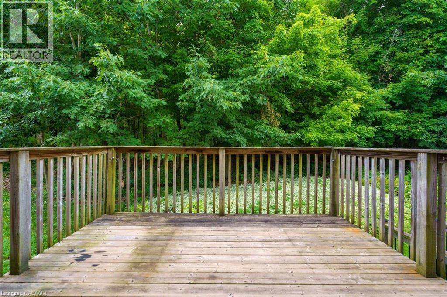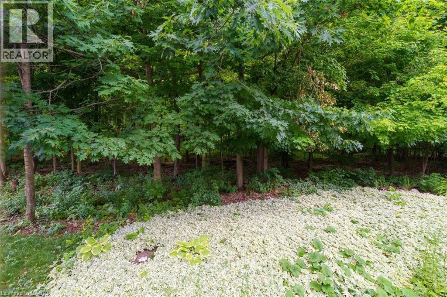175 David Bergey Drive Unit# P87 Kitchener, Ontario N2E 4H6
$649,900Maintenance, Insurance, Parking
$181.93 Monthly
Maintenance, Insurance, Parking
$181.93 MonthlyWelcome to 175 David Bergey Dr #P87! This spacious townhouse features 4 bedrooms, 2.5 bathrooms, and parking for up to 3 cars. Ideally located in the sought-after Laurentian Hills neighbourhood, the home is surrounded by mature trees and is just steps from scenic trails, top-rated schools, and major highways. Inside, you'll find a bright, open-concept kitchen and dining area with a walk-out to your private deck that overlooks lush green space—perfect for relaxing or entertaining. Just a few steps up, a large family room provides the ideal space for gathering. The generous bedrooms offer ample closet space, with the primary suite set on its own level for added privacy. The finished basement adds valuable living space, featuring a 4th bedroom complete with a 4-piece ensuite and oversized above-grade windows that fill the room with natural light. This is a wonderful opportunity to own a beautiful, bright, and spacious home in one of the area' s most desirable neighbourhoods—ready for you to move in and make it your own! (id:41954)
Property Details
| MLS® Number | 40762573 |
| Property Type | Single Family |
| Amenities Near By | Playground, Schools, Shopping |
| Equipment Type | Water Heater |
| Features | Automatic Garage Door Opener |
| Parking Space Total | 3 |
| Rental Equipment Type | Water Heater |
Building
| Bathroom Total | 3 |
| Bedrooms Above Ground | 3 |
| Bedrooms Below Ground | 1 |
| Bedrooms Total | 4 |
| Appliances | Dishwasher, Dryer, Refrigerator, Stove, Washer, Microwave Built-in, Garage Door Opener |
| Architectural Style | 3 Level |
| Basement Development | Finished |
| Basement Type | Full (finished) |
| Construction Style Attachment | Attached |
| Cooling Type | Central Air Conditioning |
| Exterior Finish | Vinyl Siding |
| Foundation Type | Poured Concrete |
| Half Bath Total | 1 |
| Heating Fuel | Natural Gas |
| Heating Type | Forced Air |
| Stories Total | 3 |
| Size Interior | 1412 Sqft |
| Type | Row / Townhouse |
| Utility Water | Municipal Water |
Parking
| Attached Garage |
Land
| Access Type | Road Access |
| Acreage | No |
| Land Amenities | Playground, Schools, Shopping |
| Sewer | Municipal Sewage System |
| Size Total Text | Under 1/2 Acre |
| Zoning Description | R6 |
Rooms
| Level | Type | Length | Width | Dimensions |
|---|---|---|---|---|
| Second Level | 4pc Bathroom | Measurements not available | ||
| Second Level | Bedroom | 8'5'' x 9'4'' | ||
| Second Level | Bedroom | 11'9'' x 8'4'' | ||
| Second Level | Living Room | 17'3'' x 13'5'' | ||
| Third Level | Primary Bedroom | 13'7'' x 13'5'' | ||
| Basement | 4pc Bathroom | Measurements not available | ||
| Basement | Bedroom | 16'4'' x 10'9'' | ||
| Main Level | 2pc Bathroom | Measurements not available | ||
| Main Level | Laundry Room | Measurements not available | ||
| Main Level | Dining Room | 12'0'' x 8'0'' | ||
| Main Level | Kitchen | 11'7'' x 9'6'' |
https://www.realtor.ca/real-estate/28763039/175-david-bergey-drive-unit-p87-kitchener
Interested?
Contact us for more information
