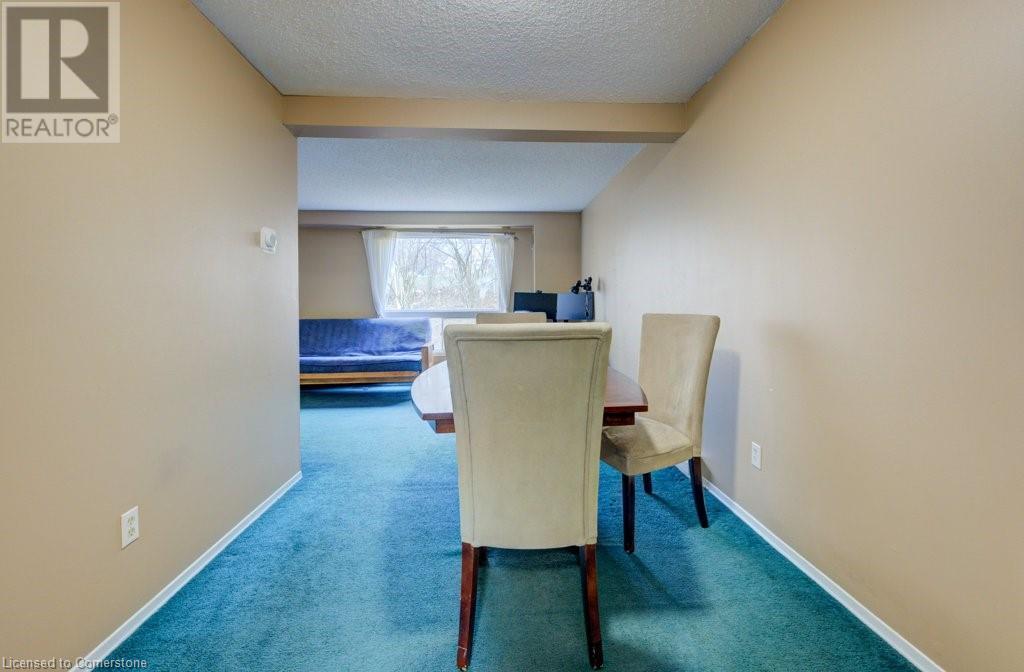175 Cedar Street Unit# 6 Cambridge, Ontario N1S 4X8
$465,000Maintenance, Insurance, Property Management, Parking
$400.01 Monthly
Maintenance, Insurance, Property Management, Parking
$400.01 MonthlyWelcome to Unit 6 at 175 Cedar Street – an end unit townhouse in the sought after Woodlands concepts. Here are the top 5 things you'll love about this home: 1) IDEAL FOR FIRST-TIME HOME BUYERS, EMPTY NESTERS AND INVESTORS – A versatile layout in a well-managed complex makes this end unit townhome a smart move for any stage of life. 2) FUNCTIONAL AND SPACIOUS LAYOUT – Enjoy 3 generously sized bedrooms, 2 bathrooms, a separate dining area, finished rec room with rough-in for a third bath, and ample storage. 3) PRIVATE OUTDOOR SPACE – Mature trees offer a peaceful setting in the partially fenced backyard, perfect for BBQs and relaxing in the summer. 4) RECENT KEY UPGRADES – Features an updated furnace (2023) and a new AC (2024) 5) WALKABLE AND CONVENIENT LOCATION – Just steps from a full plaza (Sobeys, Tim's, Dollarama, etc.), local transit, schools, trails, and the vibrant Gaslight District. Book your showing today! (id:41954)
Open House
This property has open houses!
2:00 pm
Ends at:4:00 pm
2:00 pm
Ends at:4:00 pm
Property Details
| MLS® Number | 40717857 |
| Property Type | Single Family |
| Amenities Near By | Golf Nearby, Hospital, Place Of Worship, Playground, Public Transit, Schools, Shopping, Ski Area |
| Community Features | Community Centre |
| Parking Space Total | 1 |
Building
| Bathroom Total | 2 |
| Bedrooms Above Ground | 3 |
| Bedrooms Total | 3 |
| Appliances | Dishwasher, Dryer, Refrigerator, Stove, Water Softener, Washer |
| Architectural Style | 2 Level |
| Basement Development | Finished |
| Basement Type | Full (finished) |
| Constructed Date | 1988 |
| Construction Style Attachment | Attached |
| Cooling Type | Central Air Conditioning |
| Exterior Finish | Brick |
| Foundation Type | Poured Concrete |
| Half Bath Total | 1 |
| Heating Fuel | Natural Gas |
| Heating Type | Forced Air |
| Stories Total | 2 |
| Size Interior | 1760 Sqft |
| Type | Row / Townhouse |
| Utility Water | Municipal Water |
Land
| Access Type | Highway Nearby |
| Acreage | No |
| Fence Type | Partially Fenced |
| Land Amenities | Golf Nearby, Hospital, Place Of Worship, Playground, Public Transit, Schools, Shopping, Ski Area |
| Sewer | Municipal Sewage System |
| Size Total | 0|under 1/2 Acre |
| Size Total Text | 0|under 1/2 Acre |
| Zoning Description | Rm3 |
Rooms
| Level | Type | Length | Width | Dimensions |
|---|---|---|---|---|
| Second Level | 4pc Bathroom | 7'4'' x 4'11'' | ||
| Second Level | Bedroom | 9'4'' x 8'2'' | ||
| Second Level | Bedroom | 11'3'' x 11'6'' | ||
| Second Level | Primary Bedroom | 15'0'' x 11'9'' | ||
| Basement | Recreation Room | 18'0'' x 10'11'' | ||
| Basement | Storage | 10'8'' x 16'8'' | ||
| Main Level | 2pc Bathroom | 2'9'' x 6'10'' | ||
| Main Level | Dining Room | 8'5'' x 9'0'' | ||
| Main Level | Kitchen | 11'5'' x 8'2'' | ||
| Main Level | Living Room | 18'7'' x 11'3'' |
https://www.realtor.ca/real-estate/28201260/175-cedar-street-unit-6-cambridge
Interested?
Contact us for more information




































