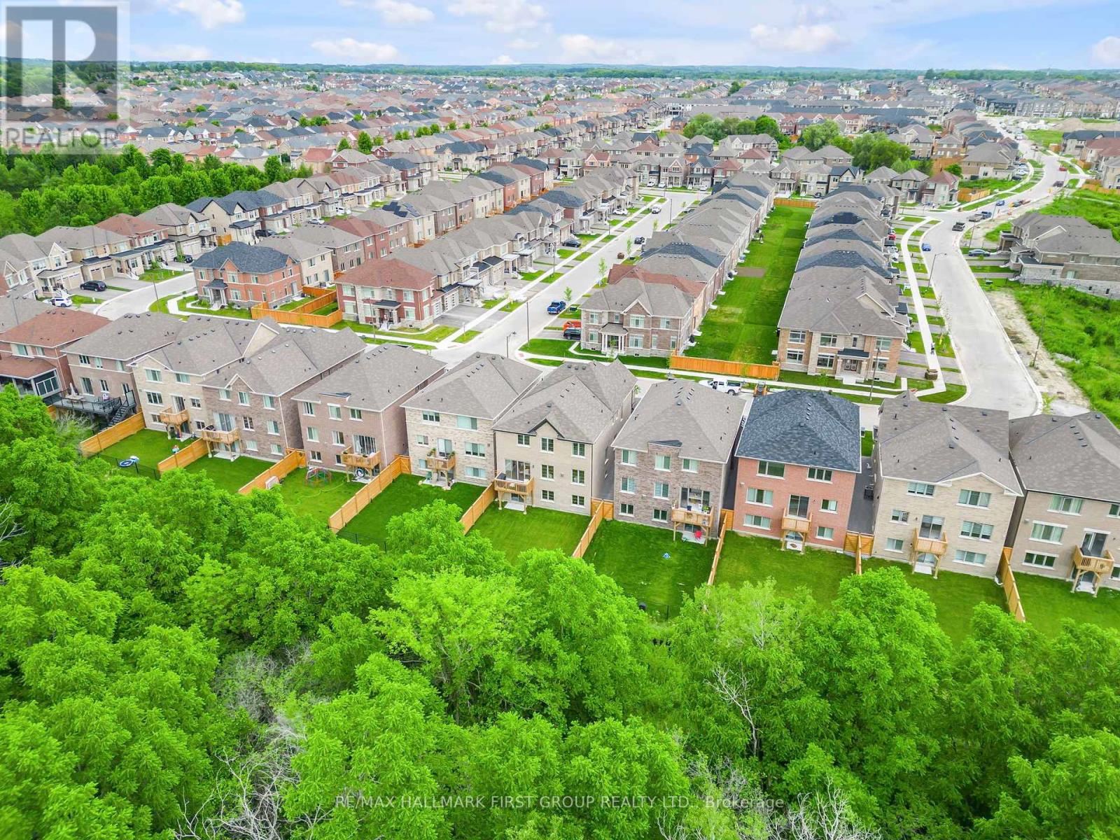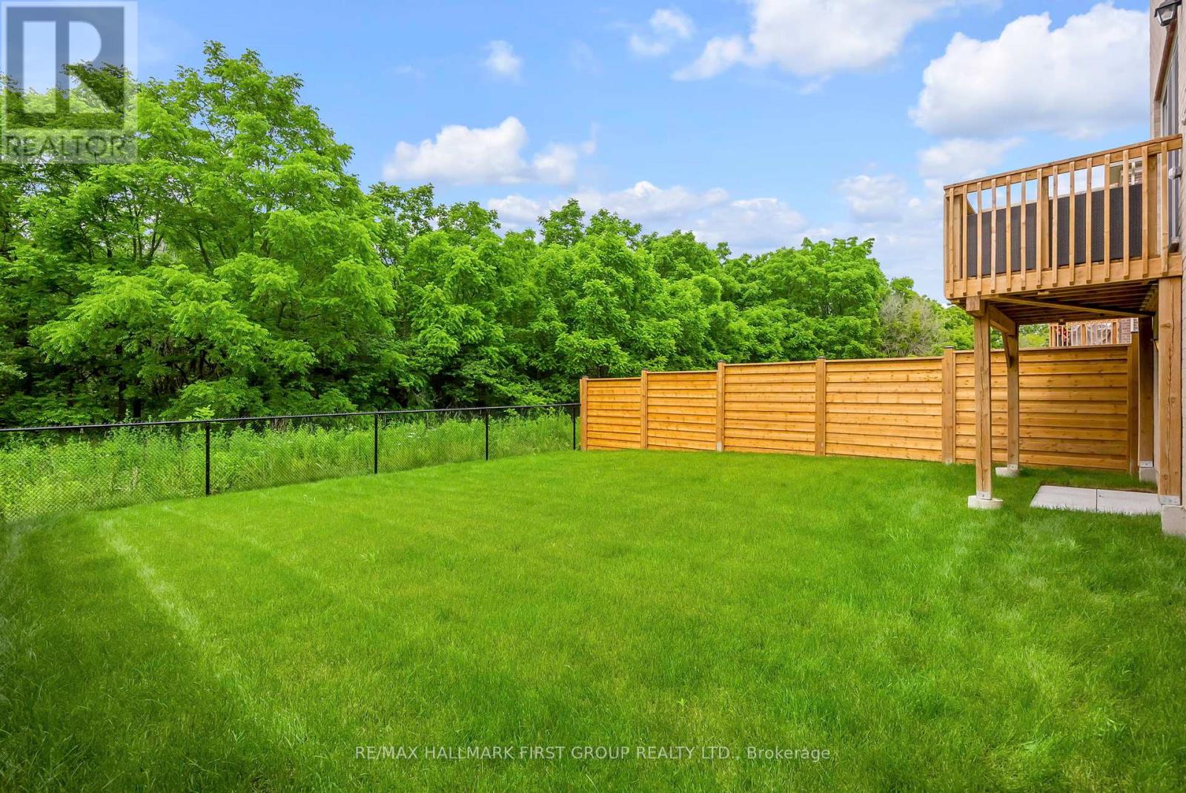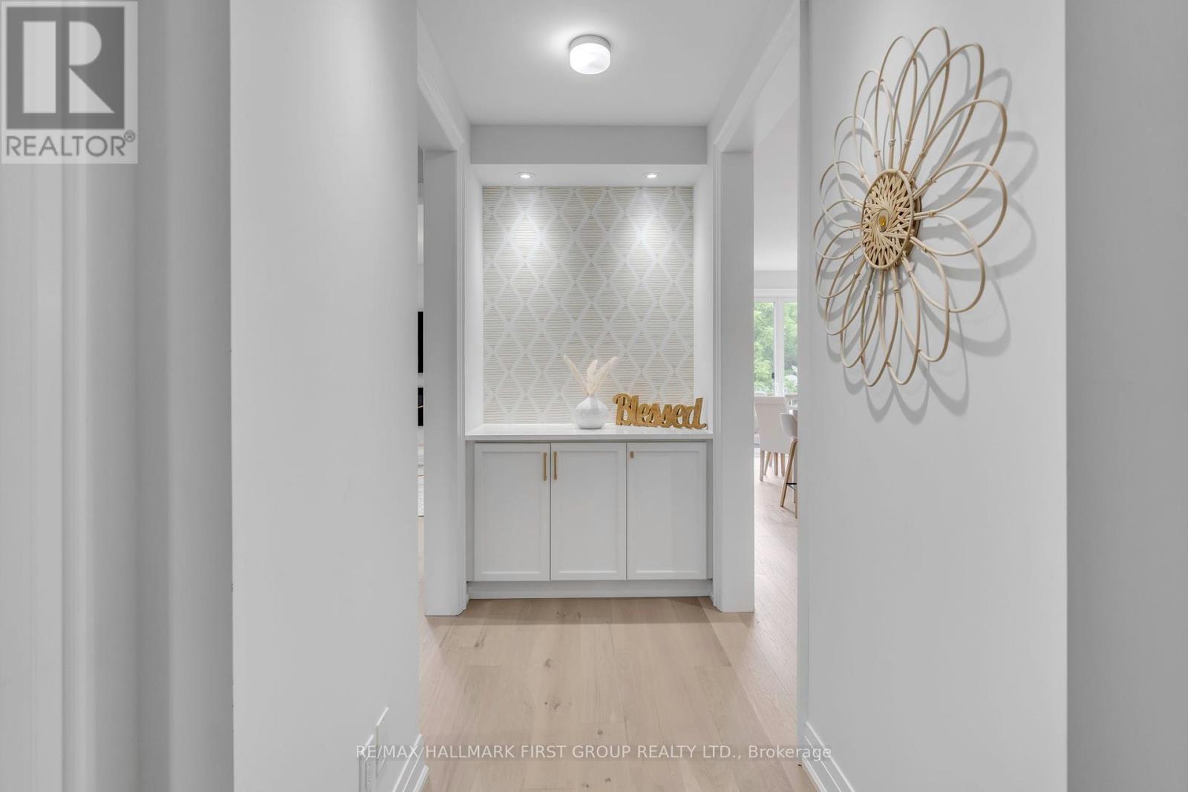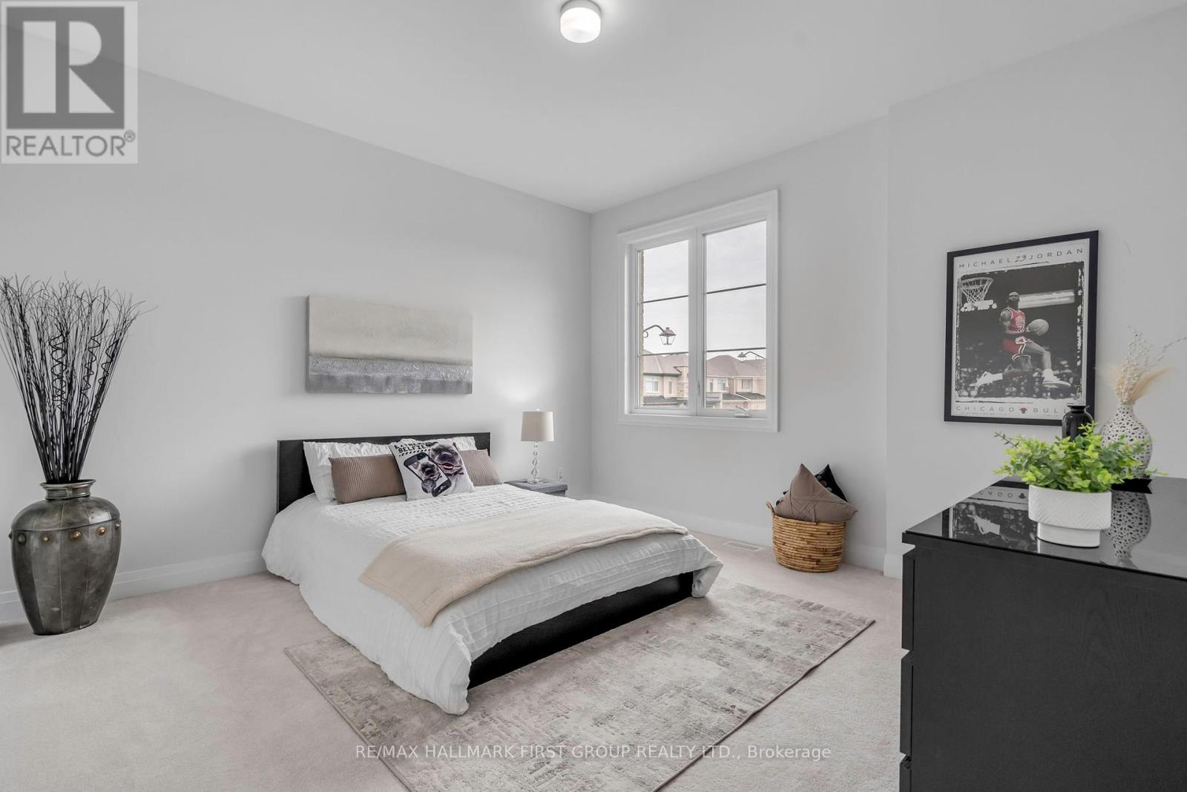175 Busato Drive Whitchurch-Stouffville, Ontario L4A 4X4
$1,888,000
Welcome To Your Dream Home On A PREMIUM RAVINE LOT With Approx 3,400 Sqft Of Luxurious Living in the Prestigious Stouffville! This 1.5-Year New 4 Bed 4 Bath Light-Filled Masterpiece Combines Elegance And Modern Comfort, Featuring Hardwood Throughout & Numerous Builder Upgrades. Relax In The Family Room After A Long Day And Watch The Seasons Change Through Windows Overlooking The Ravine. Nestled On A Tranquil Child-Friendly Street, It Boasts A Gorgeous Chef's Kitchen With A Massive Island, Perfect For Hosting. The Open Concept Layout Seamlessly Connects The Living, Dining, And Kitchen Areas, Ideal For Family Gatherings. Designed For Modern Living, It Includes A Dedicated Study And A Charming Mud Area. Upstairs, The Double-Door Master Bedroom Spans The Back Of The House, Serving As A Serene Sanctuary, With Two Expansive Walk-In Closets, And A Spa-Like Ensuite Washroom. You'll Also Find Three Additional Generously Sized Bedrooms, Each With Its Own Walk-In Closet. The Walk-Out Basement, With Oversized Windows, Is Bathed In Natural Light, Ready To Be Transformed Into An Entertainment Haven. Discover Why This Home Is Truly A RARE Gem & a MUST SEE! **** EXTRAS **** All Existing Appliances: S/S Fridge, B/I Stove, Rangehood, Microwave, Dishwasher, Washer And Dryer. Window Coverings. All Electric Light Fixtures. (id:41954)
Open House
This property has open houses!
2:00 pm
Ends at:4:00 pm
2:00 pm
Ends at:4:00 pm
Property Details
| MLS® Number | N8485886 |
| Property Type | Single Family |
| Community Name | Stouffville |
| Parking Space Total | 6 |
Building
| Bathroom Total | 4 |
| Bedrooms Above Ground | 4 |
| Bedrooms Total | 4 |
| Basement Features | Walk Out |
| Basement Type | N/a |
| Construction Style Attachment | Detached |
| Cooling Type | Central Air Conditioning |
| Exterior Finish | Brick, Stone |
| Fireplace Present | Yes |
| Foundation Type | Concrete |
| Heating Fuel | Natural Gas |
| Heating Type | Forced Air |
| Stories Total | 2 |
| Type | House |
| Utility Water | Municipal Water |
Parking
| Attached Garage |
Land
| Acreage | No |
| Sewer | Sanitary Sewer |
| Size Irregular | 40.05 X 118.62 Ft |
| Size Total Text | 40.05 X 118.62 Ft |
Rooms
| Level | Type | Length | Width | Dimensions |
|---|---|---|---|---|
| Second Level | Loft | 3.04 m | 1.82 m | 3.04 m x 1.82 m |
| Second Level | Primary Bedroom | 5.5 m | 4.3 m | 5.5 m x 4.3 m |
| Second Level | Bedroom 2 | 3.9 m | 3.3 m | 3.9 m x 3.3 m |
| Second Level | Bedroom 3 | 3.9 m | 3.9 m | 3.9 m x 3.9 m |
| Second Level | Bedroom 4 | 4.02 m | 4.02 m | 4.02 m x 4.02 m |
| Main Level | Foyer | Measurements not available | ||
| Main Level | Living Room | 6.09 m | 4.02 m | 6.09 m x 4.02 m |
| Main Level | Family Room | 4.5 m | 4.26 m | 4.5 m x 4.26 m |
| Main Level | Kitchen | 4.05 m | 3.84 m | 4.05 m x 3.84 m |
| Main Level | Eating Area | 4.05 m | 3.35 m | 4.05 m x 3.35 m |
| Main Level | Study | 3.4 m | 3.1 m | 3.4 m x 3.1 m |
https://www.realtor.ca/real-estate/27101482/175-busato-drive-whitchurch-stouffville-stouffville
Interested?
Contact us for more information









































