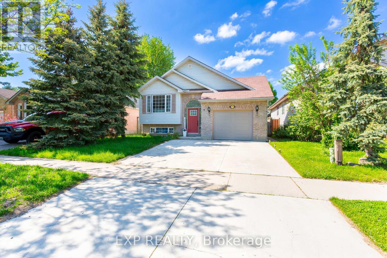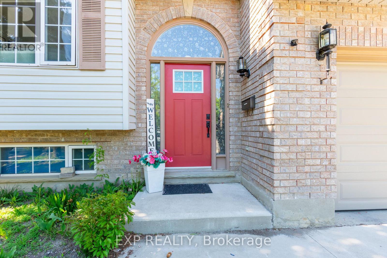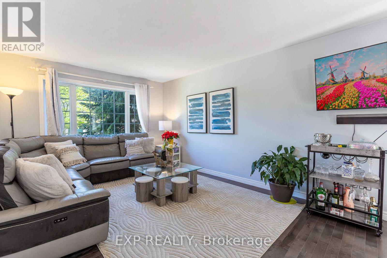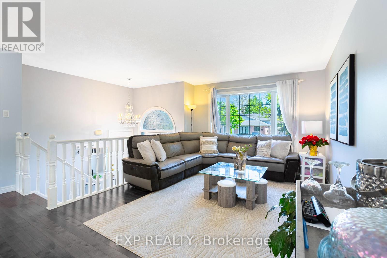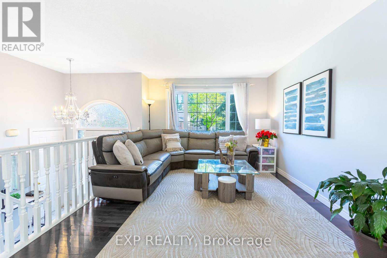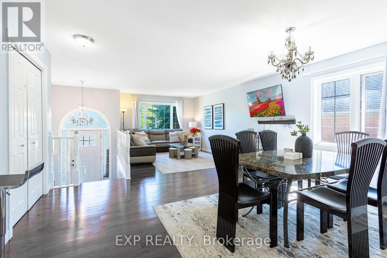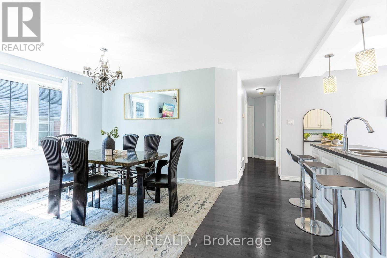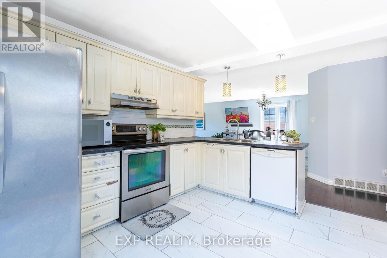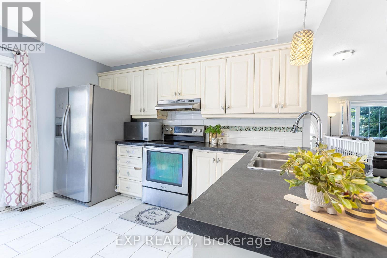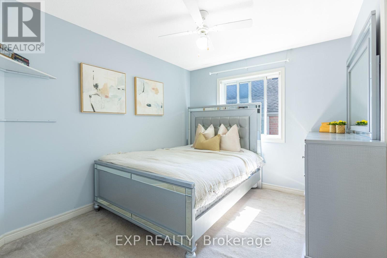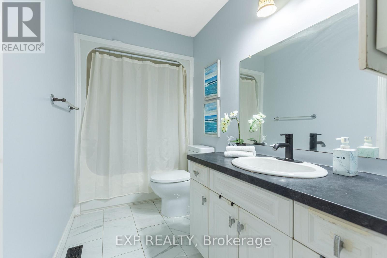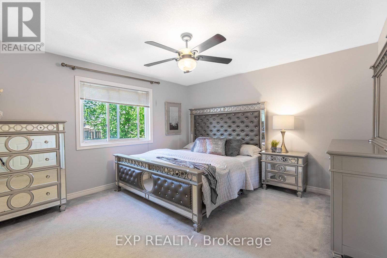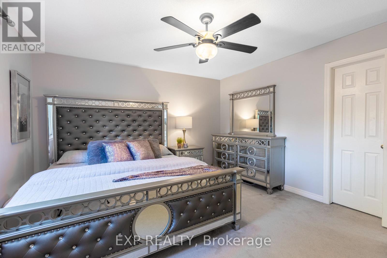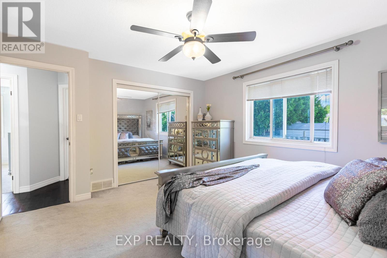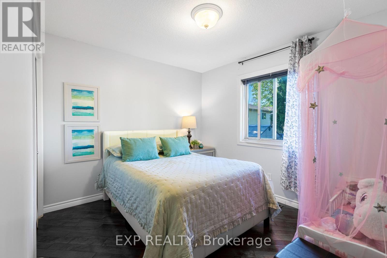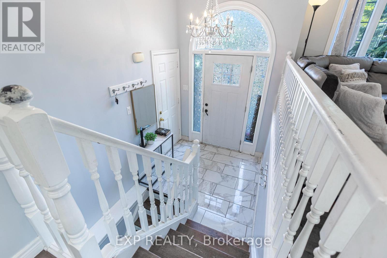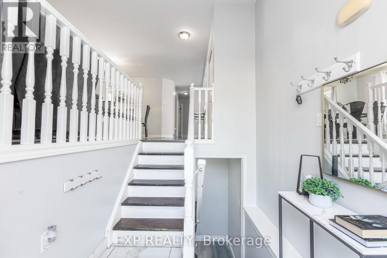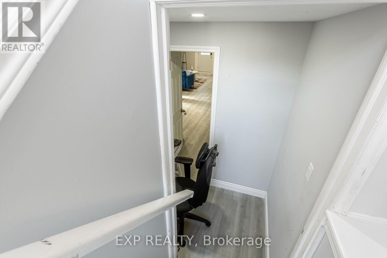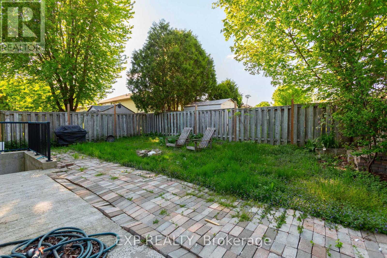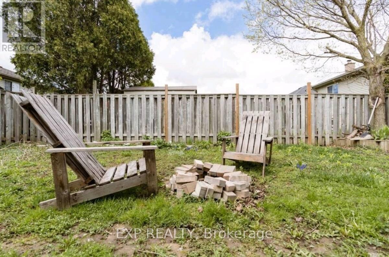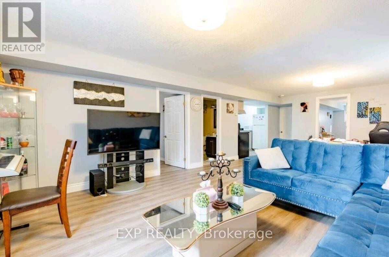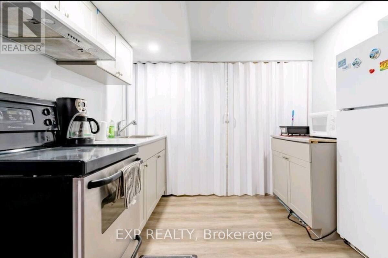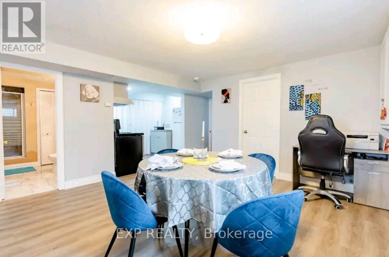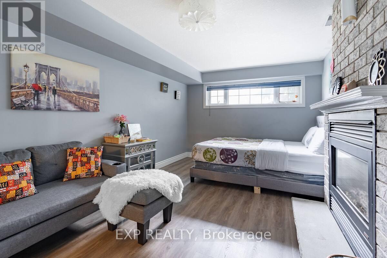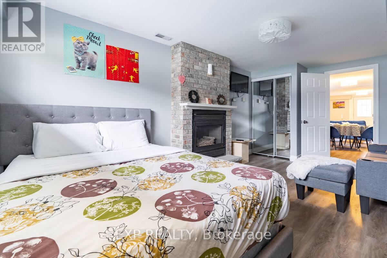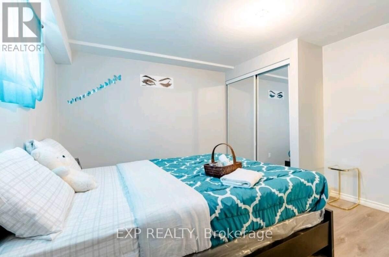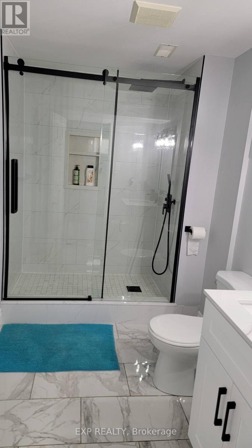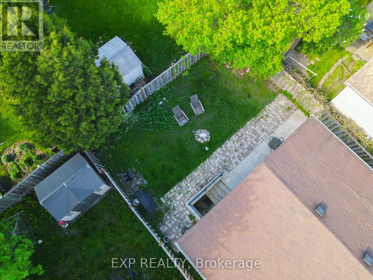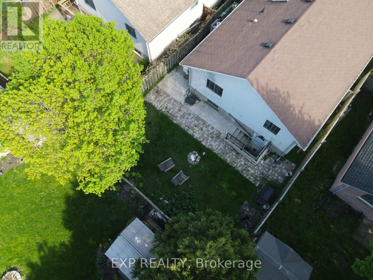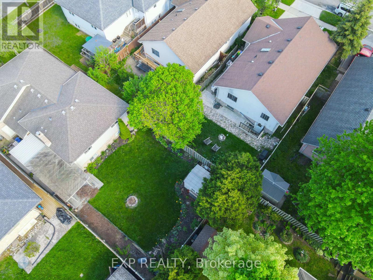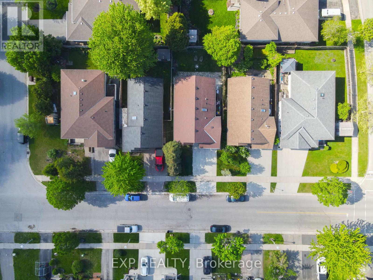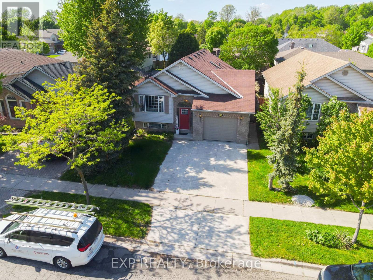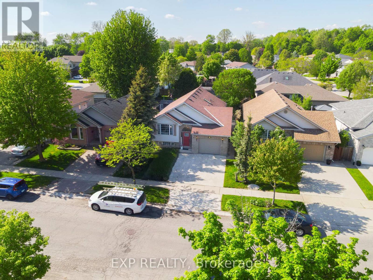5 Bedroom
2 Bathroom
1100 - 1500 sqft
Raised Bungalow
Fireplace
Central Air Conditioning
Forced Air
$649,900
Freshly painted Spacious & Bright 5 Bedroom Raised Bungalow in Prime Location!Discover comfort, space, and style at 1742 Marconi Blvd a beautifully maintained raised bungalow nestled in a family friendly neighbourhood. Ideal for growing families or savvy investors, this home offers 3+2 bedrooms, 2 full bathrooms, and thoughtful upgrades throughout.Step inside to find 9-foot ceilings on both the main level and fully finished basement, creating a sense of openness and light. The main floor features 3 generous bedrooms, a modern 4-piece bath, and a sun-filled living room. The kitchen flows out to a private backyard. The lower level offers impressive flexibility, seperate entrance with 2 additional bedrooms, upgraded basement full bathroom and plenty of space for extended family, guests, or a rental for up to $1,500 per month.Outside, enjoy a single car garage, room for 6 vehicles and fresh landscaping. This isnt just a home, its a strategy. Live upstairs, rent downstairs, or bring the whole family under one roof in style. Conveniently located near schools, parks, shopping, transit, and just minutes from Highway 401, this property is a smart investment in both lifestyle and location. (id:41954)
Property Details
|
MLS® Number
|
X12155452 |
|
Property Type
|
Single Family |
|
Community Name
|
East I |
|
Parking Space Total
|
4 |
Building
|
Bathroom Total
|
2 |
|
Bedrooms Above Ground
|
3 |
|
Bedrooms Below Ground
|
2 |
|
Bedrooms Total
|
5 |
|
Appliances
|
Dryer, Microwave, Range, Stove, Washer, Window Coverings, Refrigerator |
|
Architectural Style
|
Raised Bungalow |
|
Basement Development
|
Finished |
|
Basement Features
|
Separate Entrance |
|
Basement Type
|
N/a (finished) |
|
Construction Style Attachment
|
Detached |
|
Cooling Type
|
Central Air Conditioning |
|
Exterior Finish
|
Vinyl Siding, Brick |
|
Fireplace Present
|
Yes |
|
Foundation Type
|
Concrete |
|
Heating Fuel
|
Natural Gas |
|
Heating Type
|
Forced Air |
|
Stories Total
|
1 |
|
Size Interior
|
1100 - 1500 Sqft |
|
Type
|
House |
|
Utility Water
|
Municipal Water |
Parking
|
Attached Garage
|
|
|
No Garage
|
|
Land
|
Acreage
|
No |
|
Sewer
|
Sanitary Sewer |
|
Size Depth
|
98 Ft ,4 In |
|
Size Frontage
|
41 Ft |
|
Size Irregular
|
41 X 98.4 Ft ; 41.04x98.43 |
|
Size Total Text
|
41 X 98.4 Ft ; 41.04x98.43 |
|
Zoning Description
|
Sfr |
Rooms
| Level |
Type |
Length |
Width |
Dimensions |
|
Lower Level |
Bathroom |
|
|
Measurements not available |
|
Lower Level |
Family Room |
5.56 m |
3.2 m |
5.56 m x 3.2 m |
|
Lower Level |
Games Room |
7.77 m |
4.06 m |
7.77 m x 4.06 m |
|
Main Level |
Kitchen |
3.7 m |
3.17 m |
3.7 m x 3.17 m |
|
Main Level |
Dining Room |
3.4 m |
3.35 m |
3.4 m x 3.35 m |
|
Main Level |
Living Room |
4.26 m |
3.4 m |
4.26 m x 3.4 m |
|
Main Level |
Primary Bedroom |
4.19 m |
3.96 m |
4.19 m x 3.96 m |
|
Main Level |
Bedroom |
3.35 m |
2.84 m |
3.35 m x 2.84 m |
|
Main Level |
Bedroom |
3.35 m |
2.84 m |
3.35 m x 2.84 m |
|
Main Level |
Bathroom |
|
|
Measurements not available |
https://www.realtor.ca/real-estate/28327898/1742-marconi-boulevard-london-east-east-i-east-i
