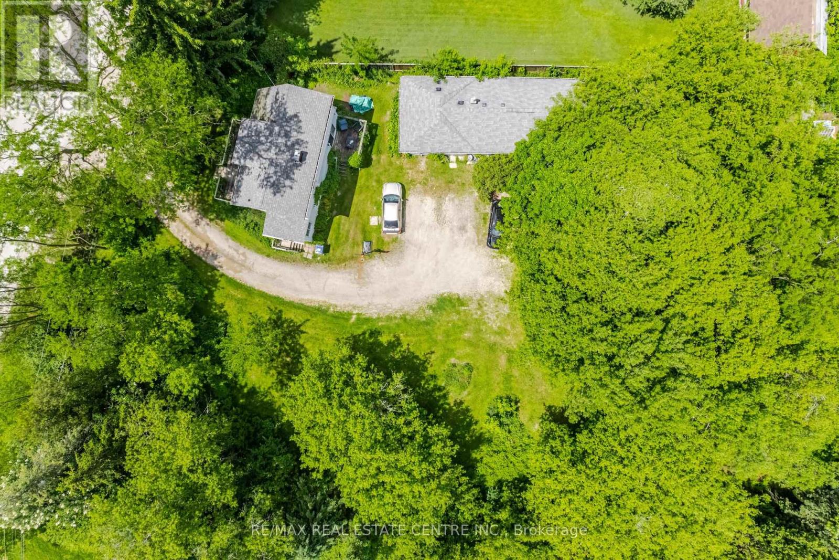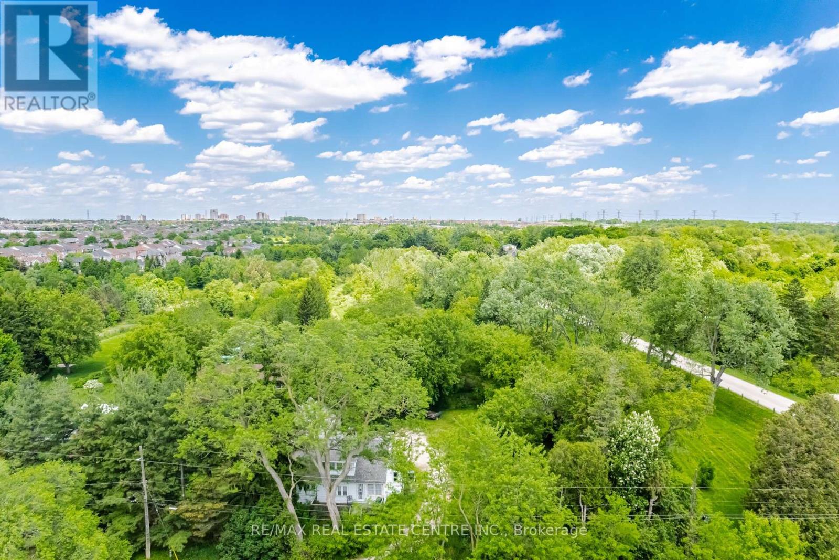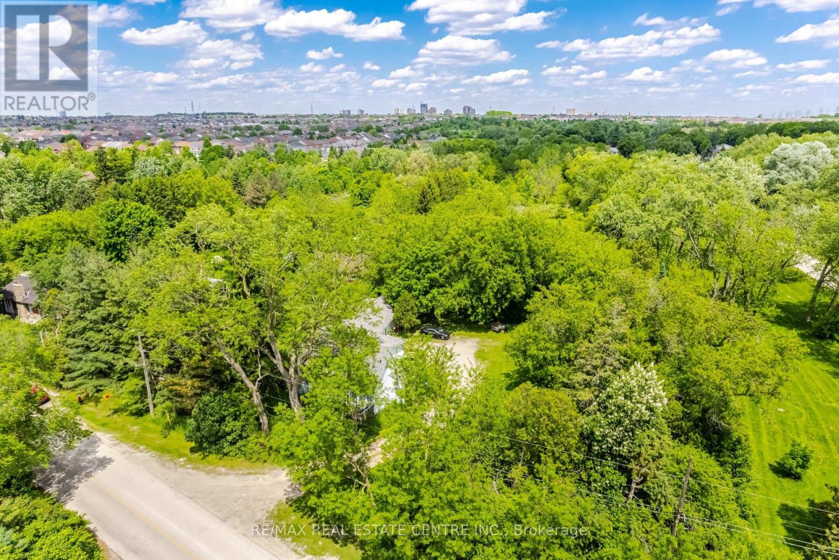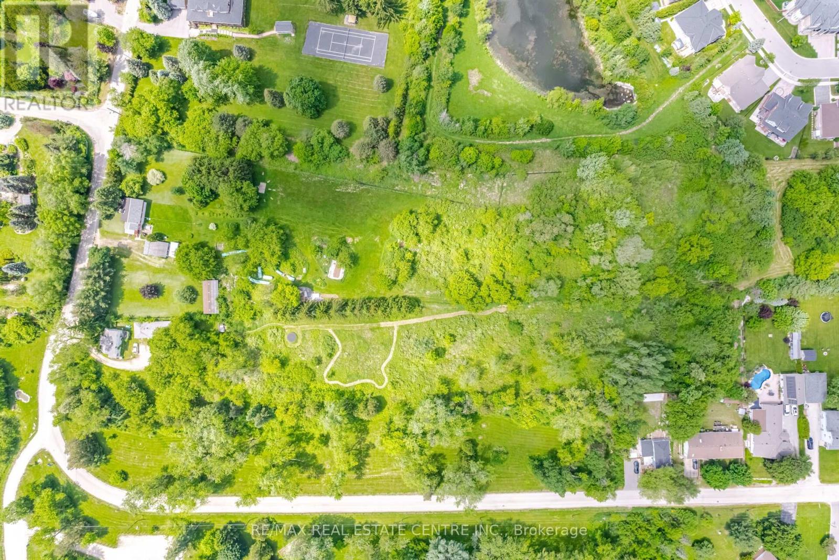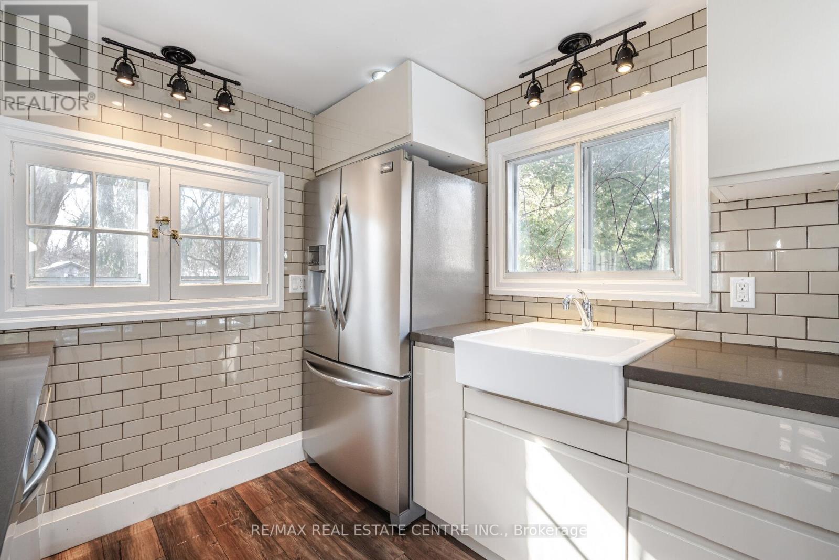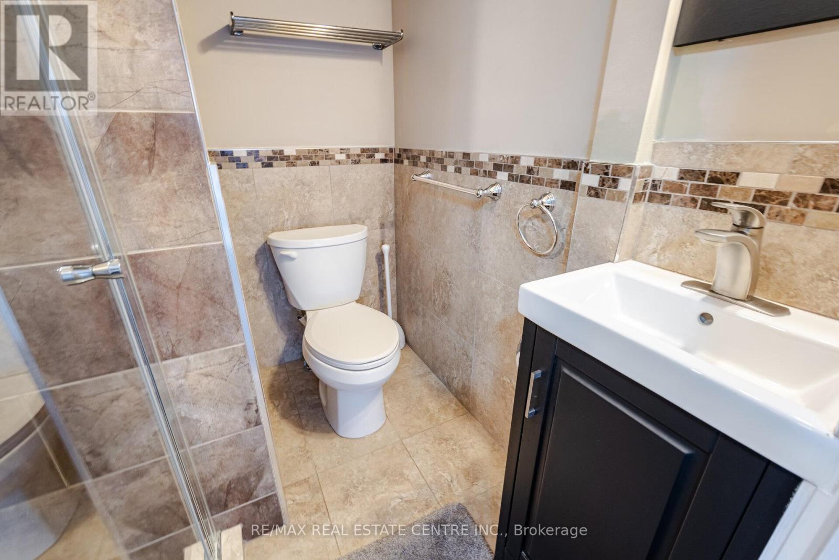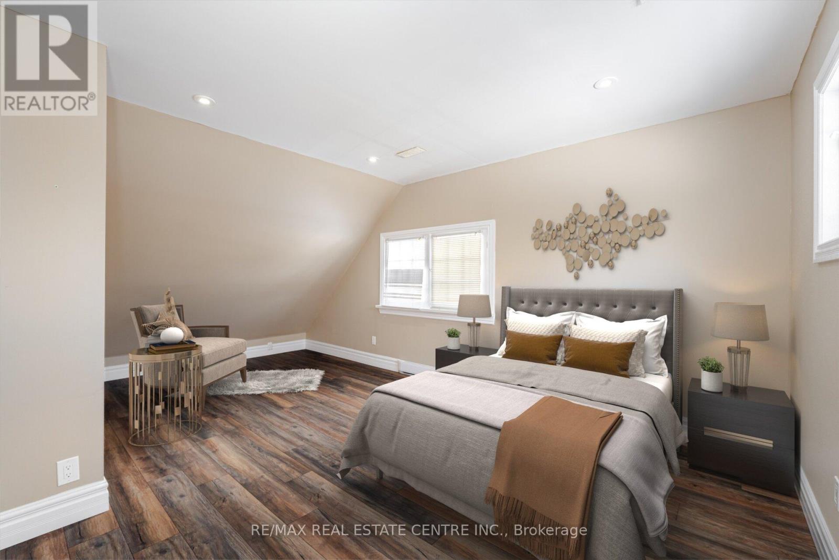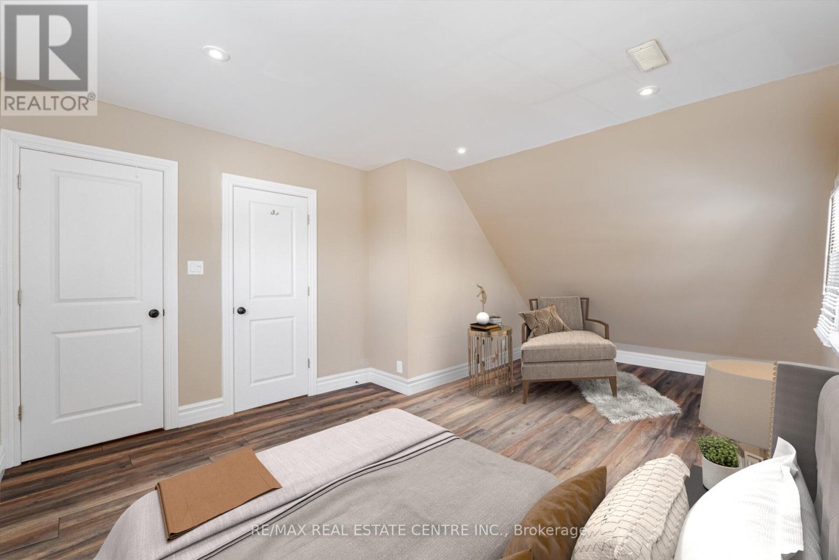174 Victoria Street Brampton (Bram West), Ontario L6Y 0A6
4 Bedroom
2 Bathroom
Fireplace
Radiant Heat
Waterfront
$1,997,000
Your Opportunity to Own Parkside Acres Historic & Sought After Churchville's Outstanding Location! Approx 3 Spectacular Acres Overlooking the Credit River, Beside the Park, 2+1 Bed. Main House Open Concept, Cedar Floors, F/P (Wood Stove Insert), Walkout Enclosed Sunroom, Dew (Hi Efficiency Boiler New) Shower +Sauna, Separate 1+1 Bedroom Coach House w/ Loft + Skylight, W/O Deck. Possibilities Are Endless. (id:41954)
Property Details
| MLS® Number | W11970768 |
| Property Type | Single Family |
| Community Name | Bram West |
| Easement | Unknown, None |
| Parking Space Total | 14 |
| View Type | Unobstructed Water View |
| Water Front Name | Credit |
| Water Front Type | Waterfront |
Building
| Bathroom Total | 2 |
| Bedrooms Above Ground | 3 |
| Bedrooms Below Ground | 1 |
| Bedrooms Total | 4 |
| Appliances | Water Heater |
| Basement Development | Unfinished |
| Basement Type | N/a (unfinished) |
| Construction Style Attachment | Detached |
| Exterior Finish | Vinyl Siding |
| Fireplace Present | Yes |
| Foundation Type | Unknown |
| Half Bath Total | 1 |
| Heating Fuel | Natural Gas |
| Heating Type | Radiant Heat |
| Stories Total | 2 |
| Type | House |
| Utility Water | Municipal Water |
Parking
| Detached Garage |
Land
| Access Type | Year-round Access |
| Acreage | No |
| Sewer | Septic System |
| Size Irregular | 131.17 X 939.91 Acre |
| Size Total Text | 131.17 X 939.91 Acre |
Rooms
| Level | Type | Length | Width | Dimensions |
|---|---|---|---|---|
| Third Level | Loft | 3.4 m | 3.2 m | 3.4 m x 3.2 m |
| Main Level | Living Room | 3.12 m | 5.29 m | 3.12 m x 5.29 m |
| Main Level | Kitchen | 3.12 m | 3.12 m | 3.12 m x 3.12 m |
| Main Level | Dining Room | 2.98 m | 2.98 m | 2.98 m x 2.98 m |
| Main Level | Kitchen | 5.2 m | 5.85 m | 5.2 m x 5.85 m |
| Main Level | Bedroom 3 | 3.7 m | 3.5 m | 3.7 m x 3.5 m |
| Upper Level | Bedroom | 3 m | 2.95 m | 3 m x 2.95 m |
| Upper Level | Bedroom 2 | 2.95 m | 2.8 m | 2.95 m x 2.8 m |
https://www.realtor.ca/real-estate/27910552/174-victoria-street-brampton-bram-west-bram-west
Interested?
Contact us for more information
