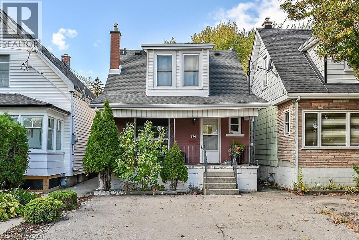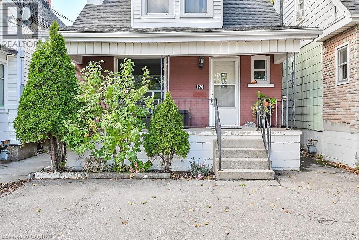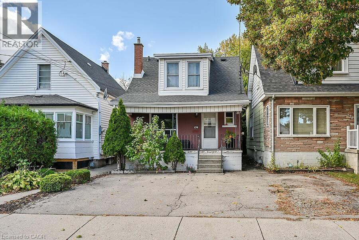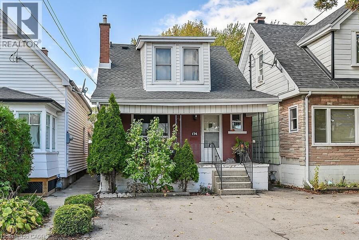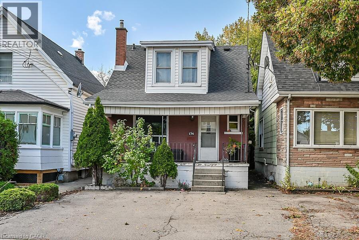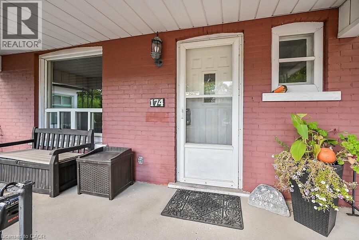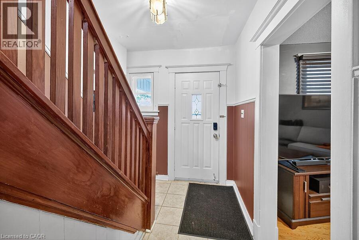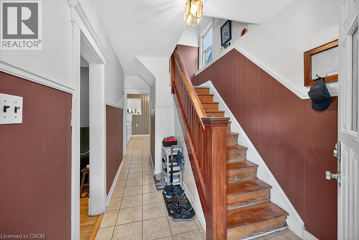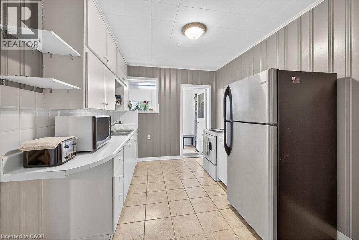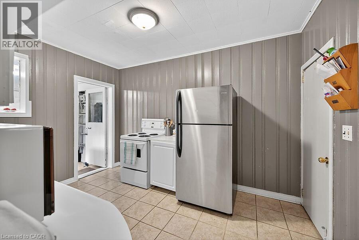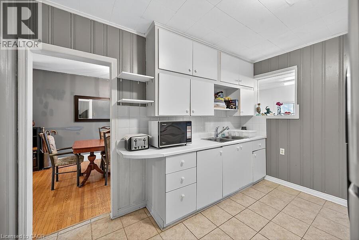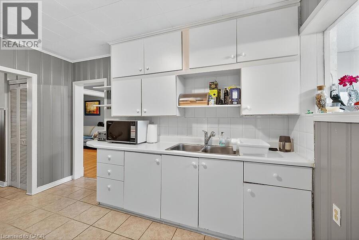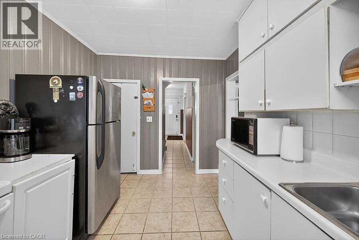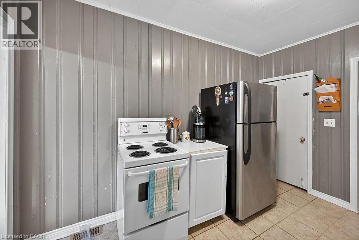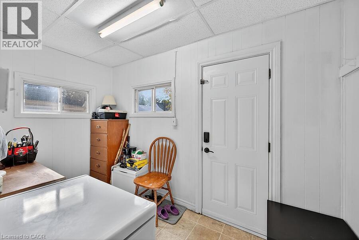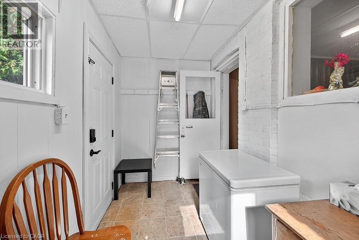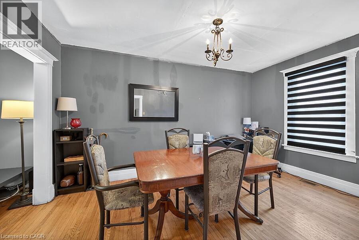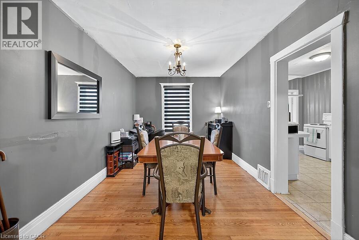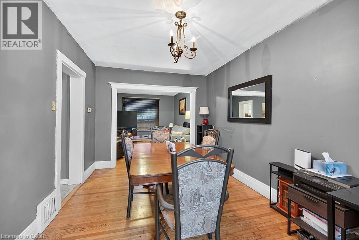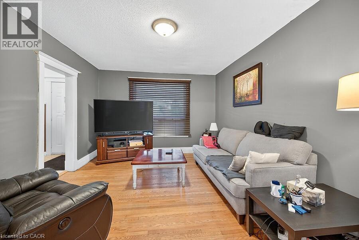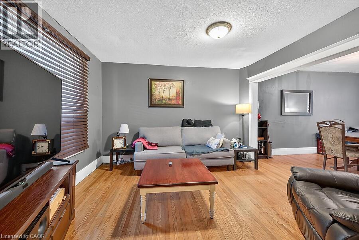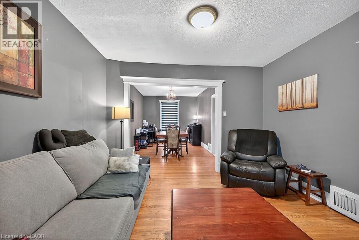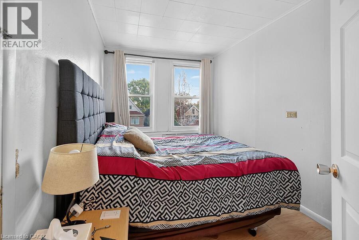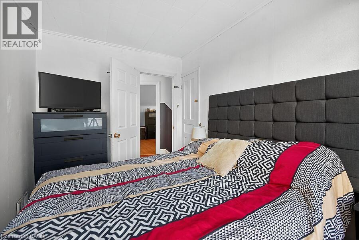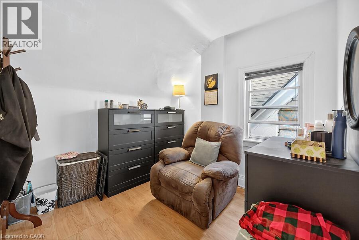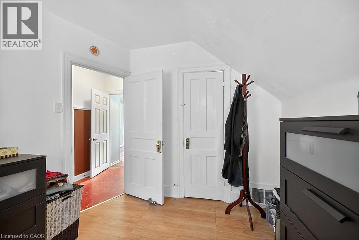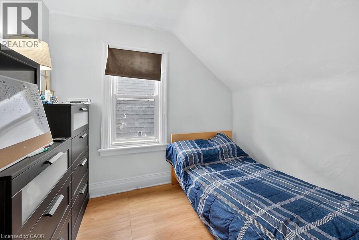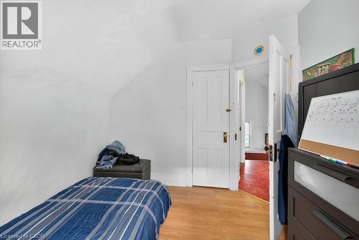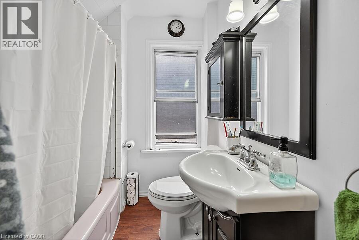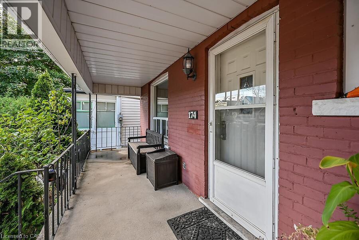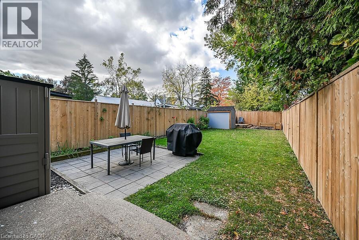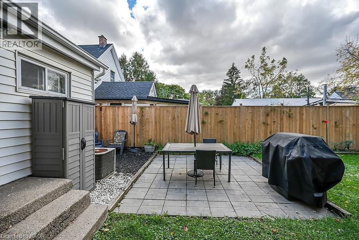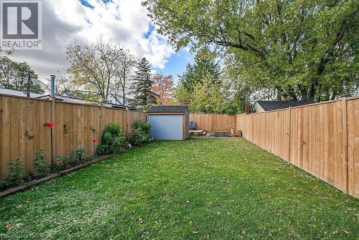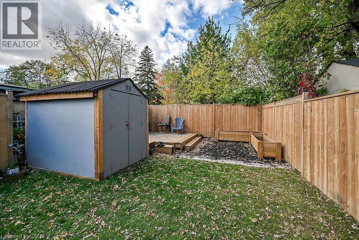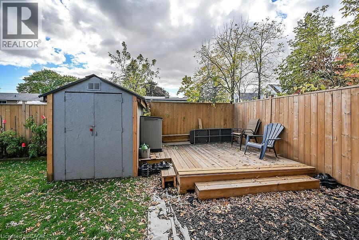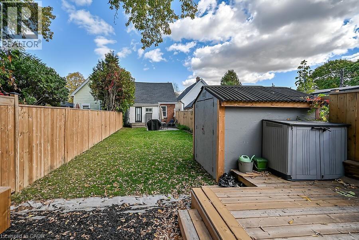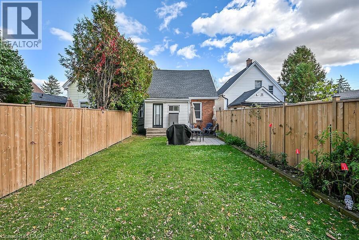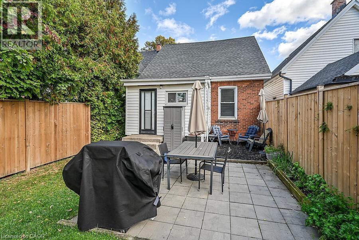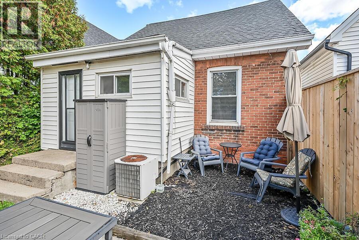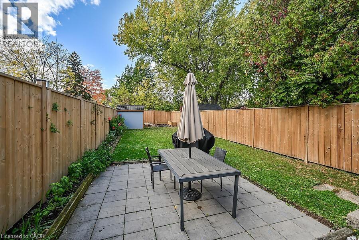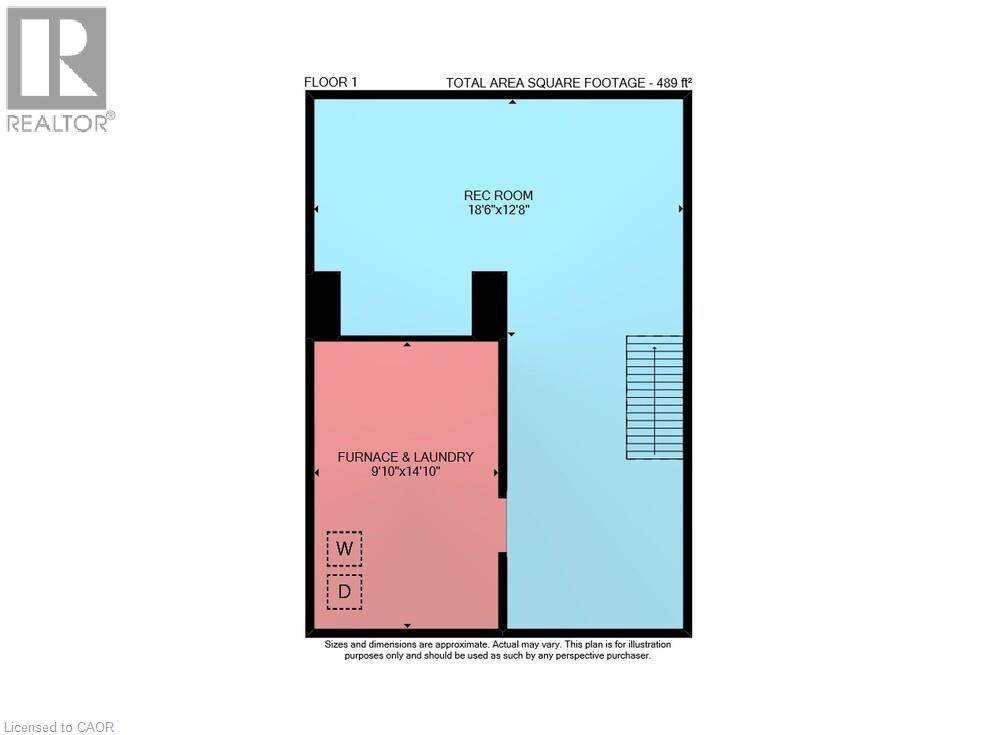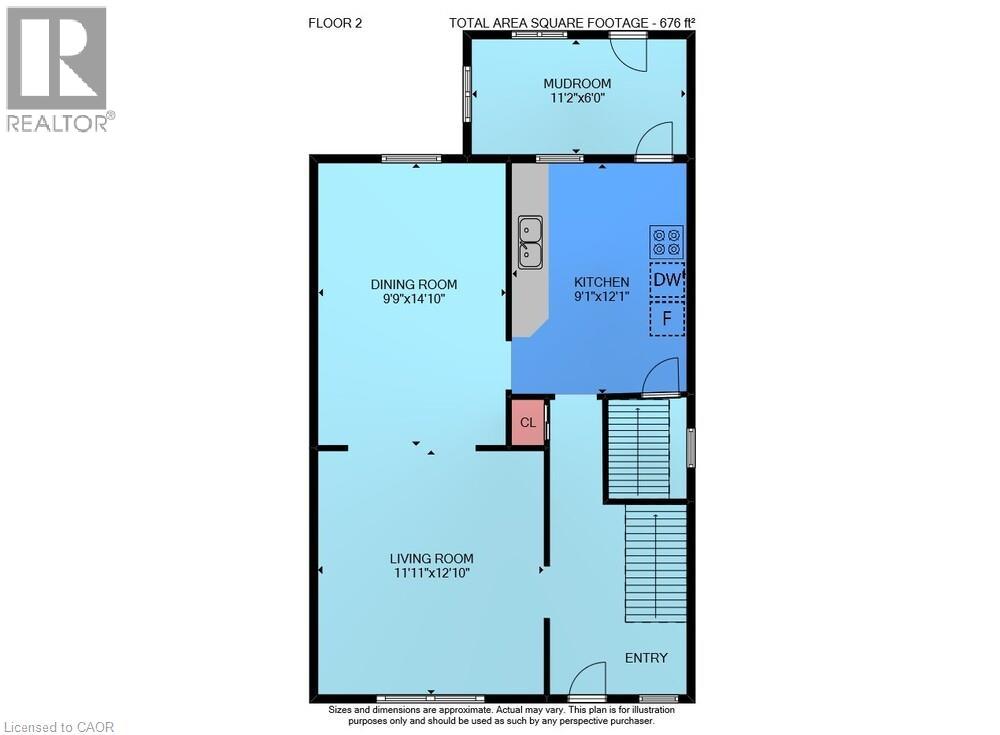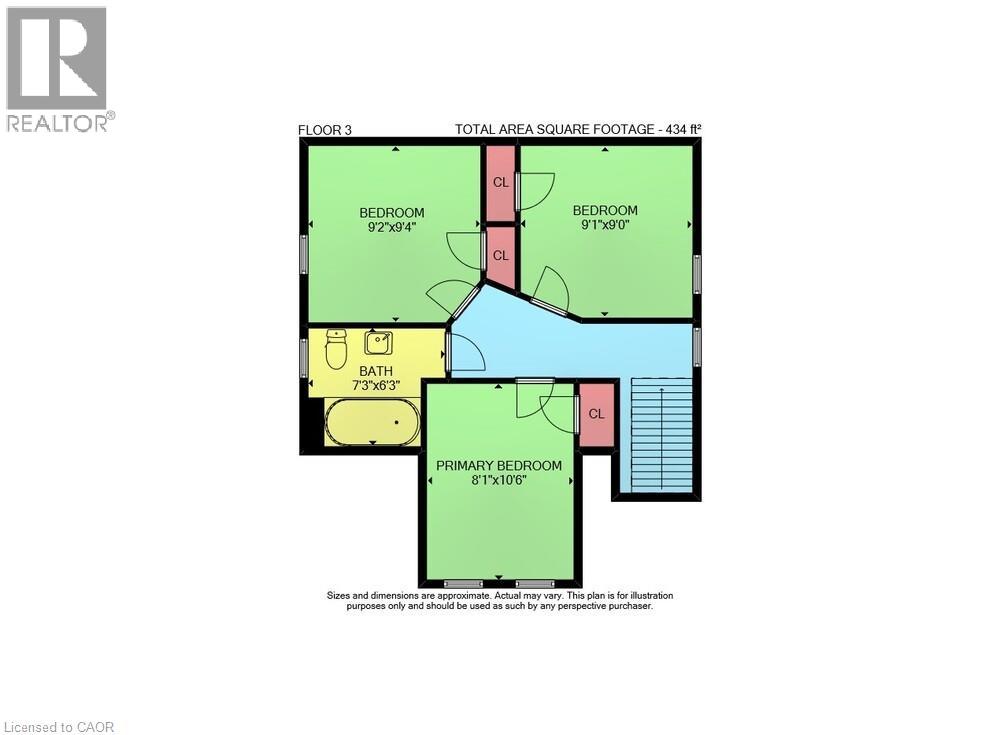3 Bedroom
1 Bathroom
1591 sqft
Central Air Conditioning
Forced Air
$499,950
Charming family home in easy accessible Hamilton neighborhood just steps to Concession St Shops, Restaurants, Boutiques etc. Whether this is your first home, family home or an investment property, this 3 bedroom 1 bath house works wonderfully and features an eat-in kitchen, separate living and dining room. Loved and cared for for years, this property is close to all amenities including schools, shopping, public transit and parks. A diamond in the rough, you can add some personal touches throughout and truly make this your own. Full basement with rec-room, fenced private yard and deck, lots of windows bringing in the sunlight. Opportunity knocks!!! (id:41954)
Property Details
|
MLS® Number
|
40781065 |
|
Property Type
|
Single Family |
|
Amenities Near By
|
Hospital, Place Of Worship, Public Transit, Schools |
|
Equipment Type
|
Water Heater |
|
Parking Space Total
|
2 |
|
Rental Equipment Type
|
Water Heater |
|
Structure
|
Shed |
Building
|
Bathroom Total
|
1 |
|
Bedrooms Above Ground
|
3 |
|
Bedrooms Total
|
3 |
|
Appliances
|
Dryer, Microwave, Refrigerator, Stove, Washer |
|
Basement Development
|
Partially Finished |
|
Basement Type
|
Full (partially Finished) |
|
Constructed Date
|
1921 |
|
Construction Style Attachment
|
Detached |
|
Cooling Type
|
Central Air Conditioning |
|
Exterior Finish
|
Brick, Metal, Other |
|
Heating Fuel
|
Natural Gas |
|
Heating Type
|
Forced Air |
|
Stories Total
|
2 |
|
Size Interior
|
1591 Sqft |
|
Type
|
House |
|
Utility Water
|
Municipal Water |
Land
|
Access Type
|
Road Access |
|
Acreage
|
No |
|
Land Amenities
|
Hospital, Place Of Worship, Public Transit, Schools |
|
Sewer
|
Municipal Sewage System |
|
Size Depth
|
127 Ft |
|
Size Frontage
|
25 Ft |
|
Size Total Text
|
Under 1/2 Acre |
|
Zoning Description
|
D |
Rooms
| Level |
Type |
Length |
Width |
Dimensions |
|
Second Level |
Primary Bedroom |
|
|
8'1'' x 10'6'' |
|
Second Level |
3pc Bathroom |
|
|
7'3'' x 6'3'' |
|
Second Level |
Bedroom |
|
|
9'1'' x 9'0'' |
|
Second Level |
Bedroom |
|
|
9'2'' x 9'4'' |
|
Basement |
Laundry Room |
|
|
9'10'' x 14'10'' |
|
Basement |
Recreation Room |
|
|
18'6'' x 12'8'' |
|
Main Level |
Kitchen |
|
|
9'1'' x 12'1'' |
|
Main Level |
Living Room |
|
|
11'11'' x 12'10'' |
|
Main Level |
Dining Room |
|
|
9'9'' x 14'10'' |
|
Main Level |
Mud Room |
|
|
11'2'' x 6'10'' |
https://www.realtor.ca/real-estate/29019365/174-east-23rd-street-hamilton
