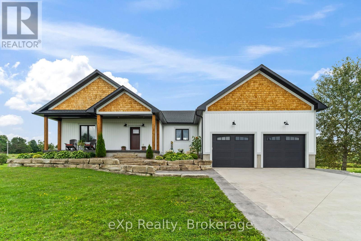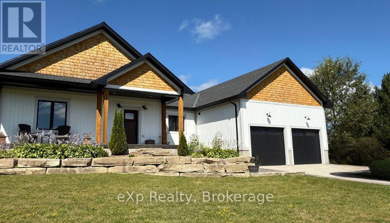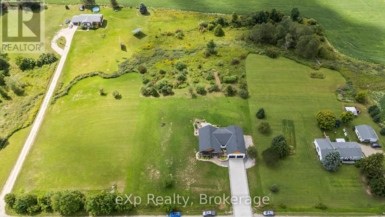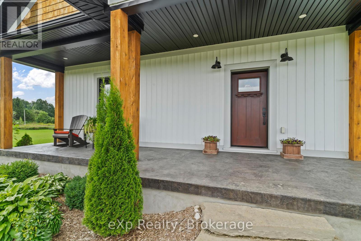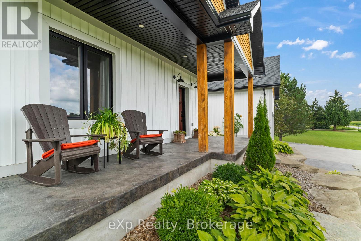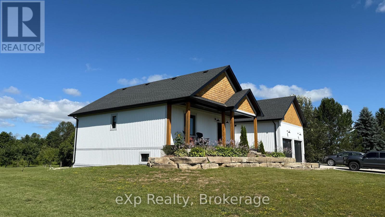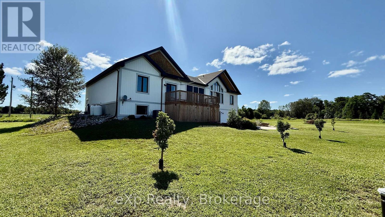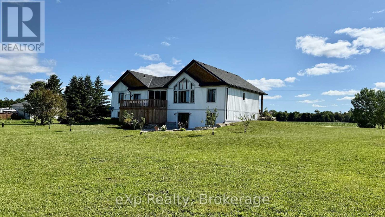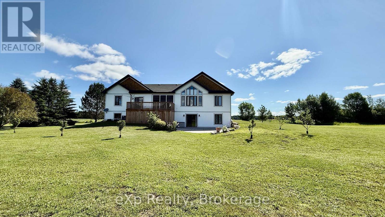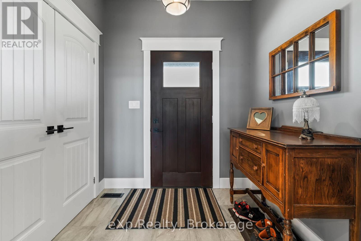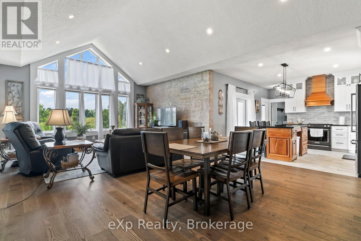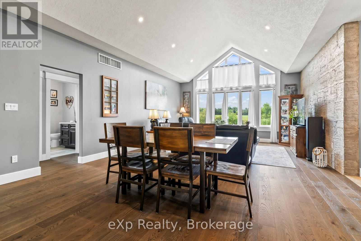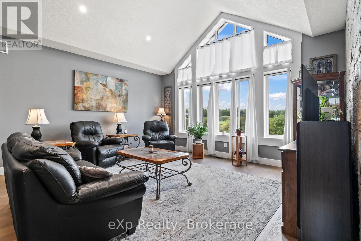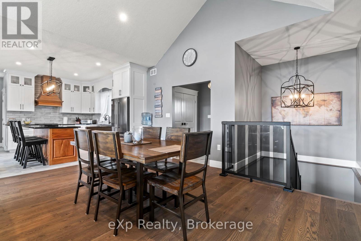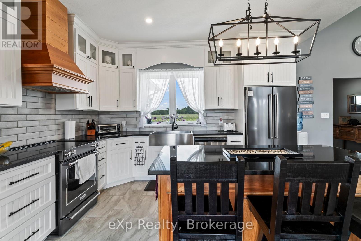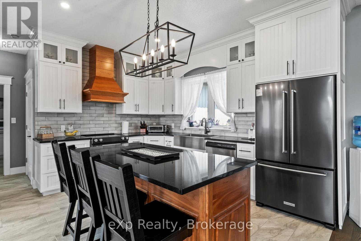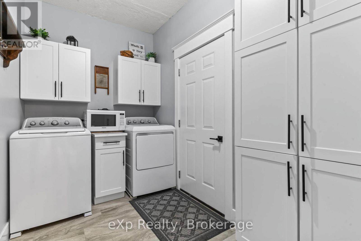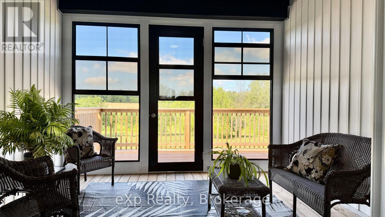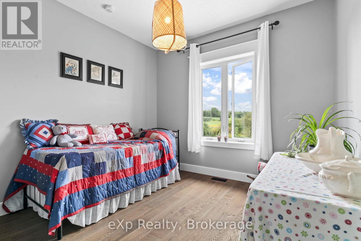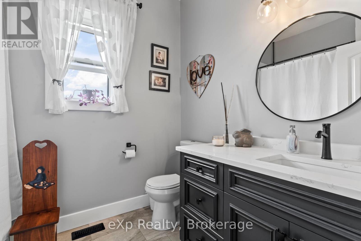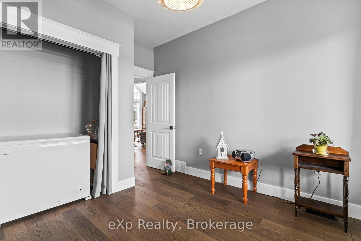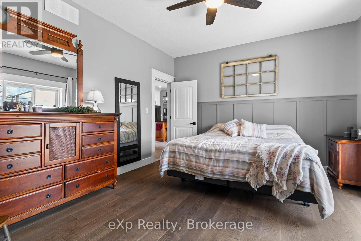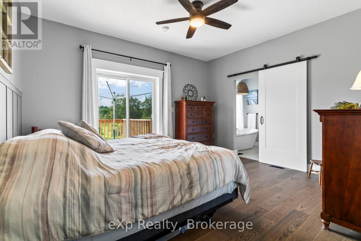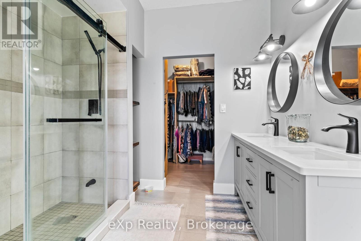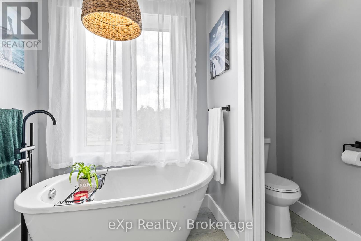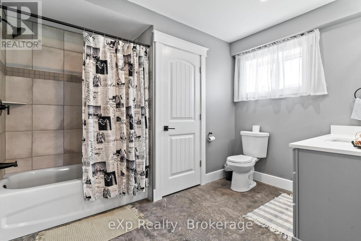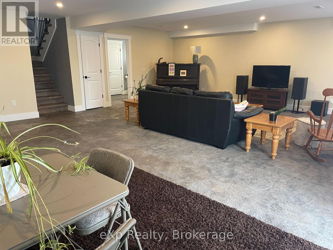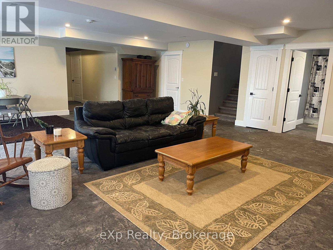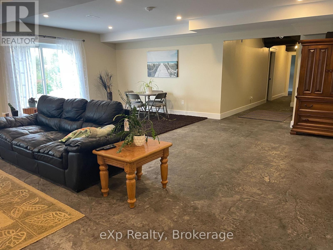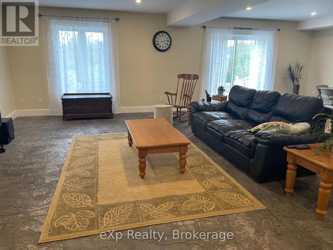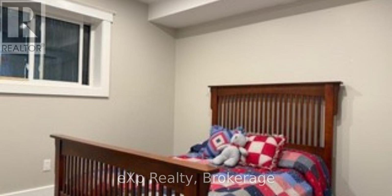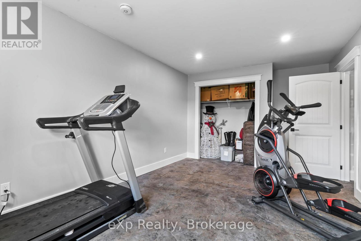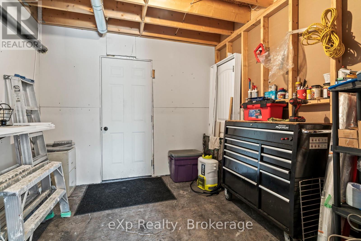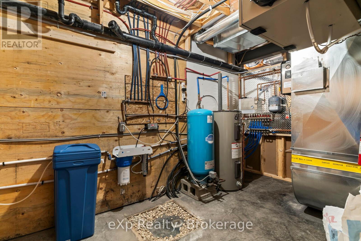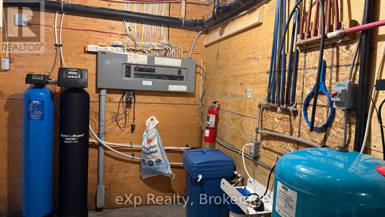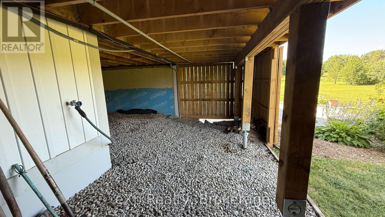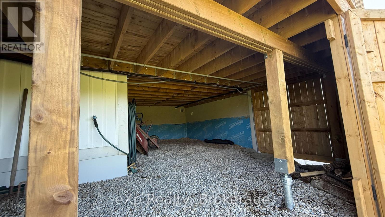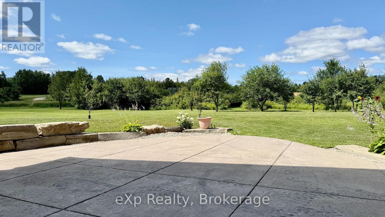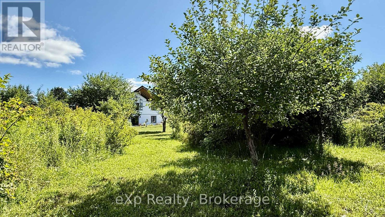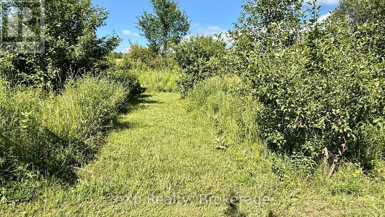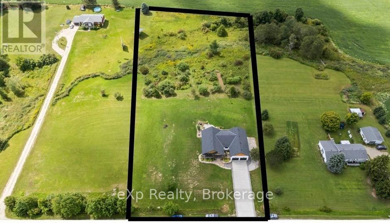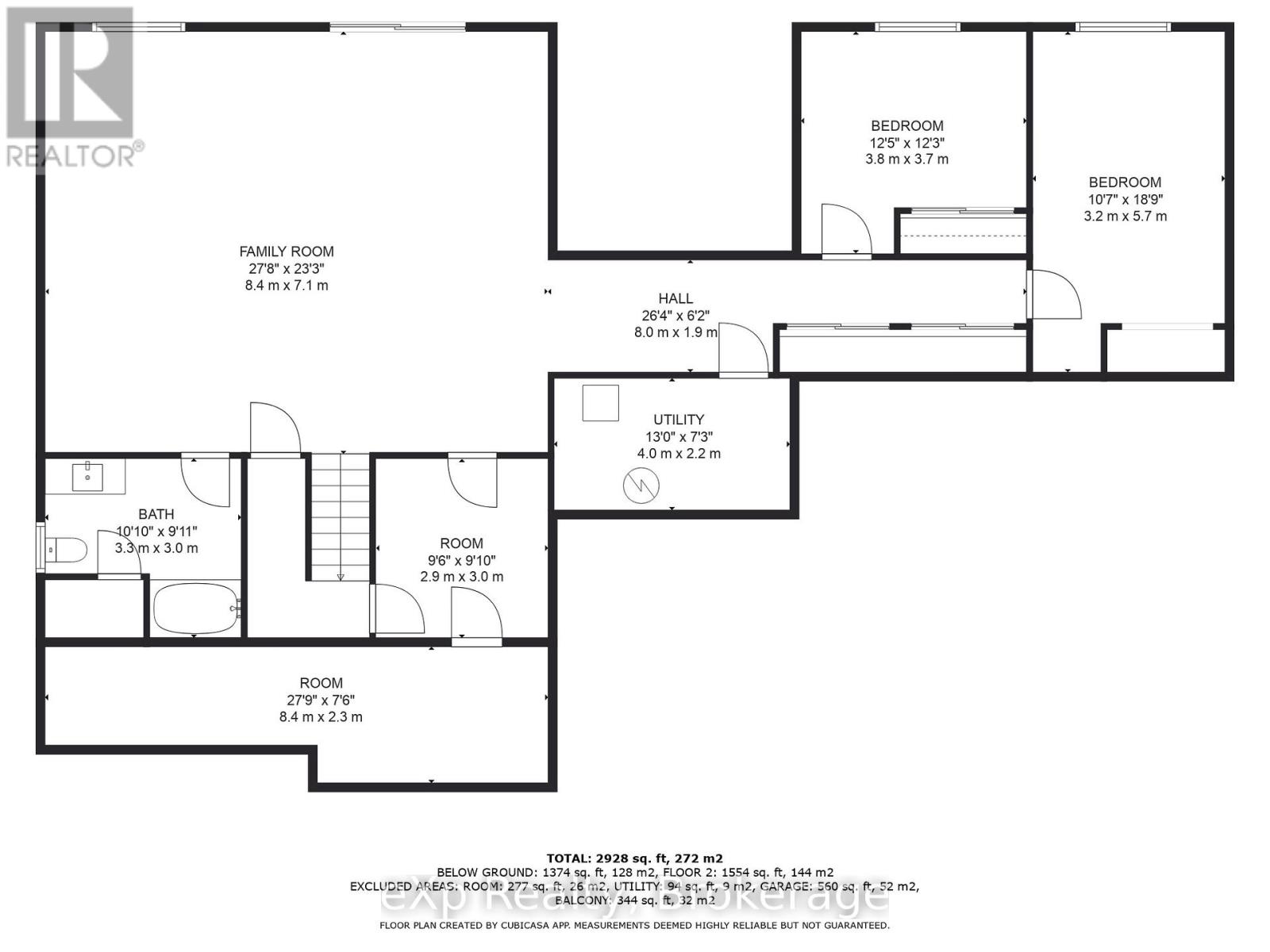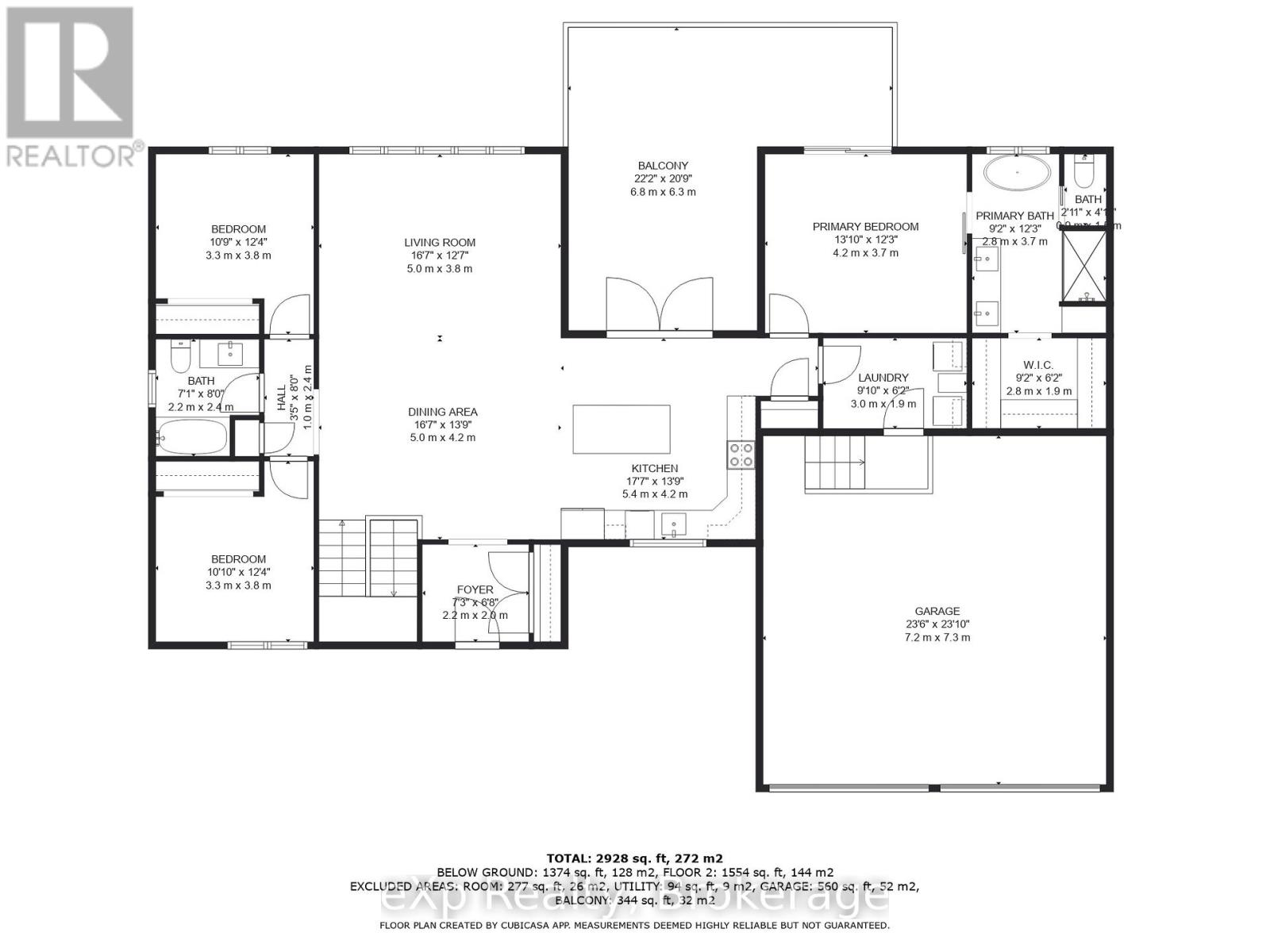5 Bedroom
3 Bathroom
1500 - 2000 sqft
Bungalow
Central Air Conditioning, Air Exchanger
Forced Air
Acreage
Landscaped
$979,900
Discover refined country living in this beautifully built ICF bungalow, completed in 2020 and tastefully updated for todays lifestyle. Offering 3,600 sq. ft. of total living space, this home makes an impression from the start with its stamped concrete front porch and concrete driveway with decorative border.Inside, the main level was refreshed in 2023 with new flooring and paint, and features a showstopper kitchen complete with quartz countertops and a stylish new backsplash. The great room boasts floor-to-ceiling west-facing windows that flood the space with natural light.The primary suite includes a spacious walk-in closet and a spa-inspired ensuite bath. Two more main floor bedrooms are served by a fully updated 4-piece bathroom. Step into the bright 3-season sunroom or head downstairs to a fully finished walk-out basement, where youll find in-floor heating, a large rec room (with rough-in for a wet bar), two more bedrooms, and another full bath.Enjoy the peaceful 2.4-acre setting from the lower concrete patio or take advantage of the oversized garage with 11 ceilingsideal for storage or hobbies. Thoughtful upgrades throughout make this home a perfect blend of quality craftsmanship, comfort, and style. (id:41954)
Open House
This property has open houses!
Starts at:
10:30 am
Ends at:
12:00 pm
Property Details
|
MLS® Number
|
X12298179 |
|
Property Type
|
Single Family |
|
Community Name
|
West Grey |
|
Amenities Near By
|
Hospital |
|
Equipment Type
|
Propane Tank |
|
Features
|
Wooded Area, Flat Site |
|
Parking Space Total
|
6 |
|
Rental Equipment Type
|
Propane Tank |
|
Structure
|
Deck, Patio(s) |
Building
|
Bathroom Total
|
3 |
|
Bedrooms Above Ground
|
3 |
|
Bedrooms Below Ground
|
2 |
|
Bedrooms Total
|
5 |
|
Appliances
|
Garage Door Opener Remote(s), Water Heater, Water Softener, Dishwasher, Dryer, Garage Door Opener, Stove, Washer, Window Coverings, Refrigerator |
|
Architectural Style
|
Bungalow |
|
Basement Development
|
Finished |
|
Basement Features
|
Walk Out |
|
Basement Type
|
N/a (finished) |
|
Construction Style Attachment
|
Detached |
|
Cooling Type
|
Central Air Conditioning, Air Exchanger |
|
Exterior Finish
|
Vinyl Siding |
|
Fire Protection
|
Smoke Detectors |
|
Foundation Type
|
Concrete |
|
Heating Fuel
|
Propane |
|
Heating Type
|
Forced Air |
|
Stories Total
|
1 |
|
Size Interior
|
1500 - 2000 Sqft |
|
Type
|
House |
|
Utility Water
|
Drilled Well |
Parking
Land
|
Acreage
|
Yes |
|
Land Amenities
|
Hospital |
|
Landscape Features
|
Landscaped |
|
Sewer
|
Septic System |
|
Size Depth
|
504 Ft |
|
Size Frontage
|
200 Ft |
|
Size Irregular
|
200 X 504 Ft |
|
Size Total Text
|
200 X 504 Ft|2 - 4.99 Acres |
|
Surface Water
|
River/stream |
|
Zoning Description
|
A2 & Ne |
Rooms
| Level |
Type |
Length |
Width |
Dimensions |
|
Lower Level |
Family Room |
7.24 m |
8.33 m |
7.24 m x 8.33 m |
|
Lower Level |
Bedroom 4 |
3.12 m |
3.63 m |
3.12 m x 3.63 m |
|
Lower Level |
Bedroom 5 |
3.4 m |
5.08 m |
3.4 m x 5.08 m |
|
Main Level |
Foyer |
2.03 m |
2.21 m |
2.03 m x 2.21 m |
|
Main Level |
Kitchen |
4.04 m |
4.19 m |
4.04 m x 4.19 m |
|
Main Level |
Living Room |
5.08 m |
8.13 m |
5.08 m x 8.13 m |
|
Main Level |
Bedroom |
3.84 m |
4.34 m |
3.84 m x 4.34 m |
|
Main Level |
Bedroom 2 |
3.05 m |
3.25 m |
3.05 m x 3.25 m |
|
Main Level |
Bedroom 3 |
3.05 m |
3.23 m |
3.05 m x 3.23 m |
|
Main Level |
Mud Room |
1.91 m |
3.15 m |
1.91 m x 3.15 m |
Utilities
|
Cable
|
Installed |
|
Electricity
|
Installed |
https://www.realtor.ca/real-estate/28633800/173740-mulock-road-west-grey-west-grey
