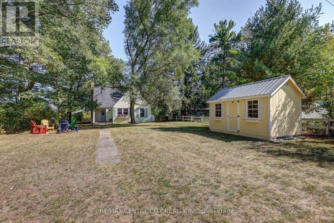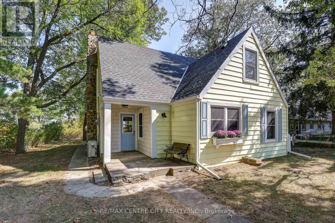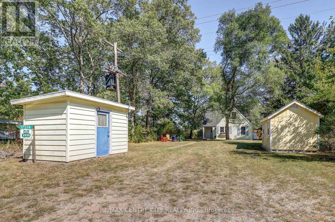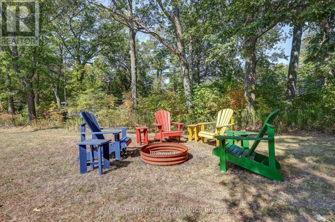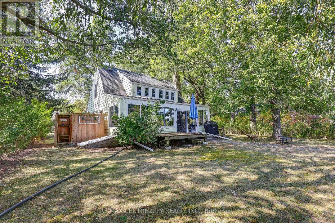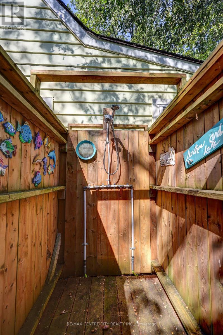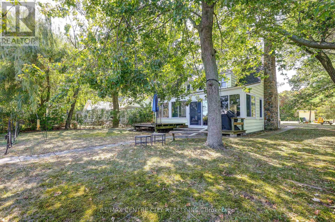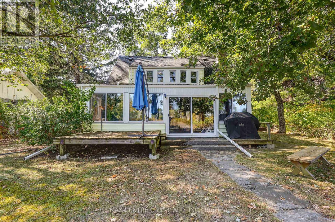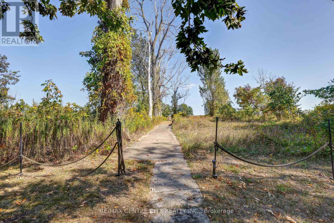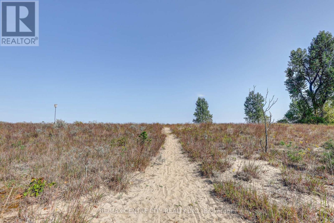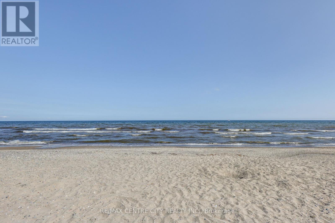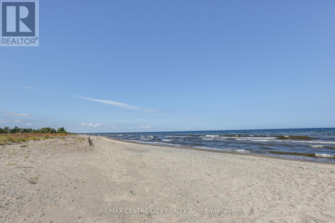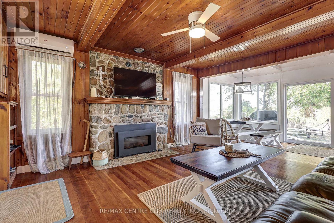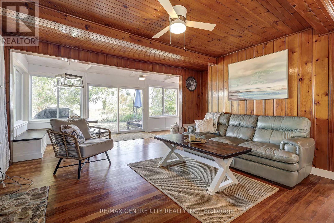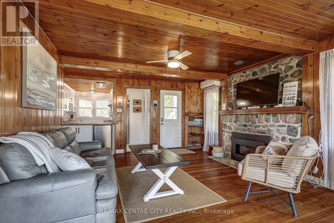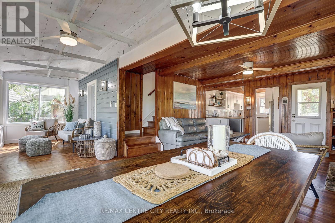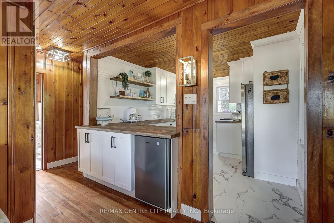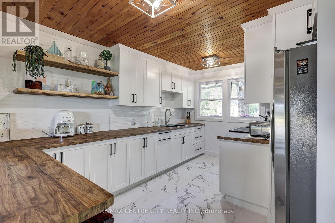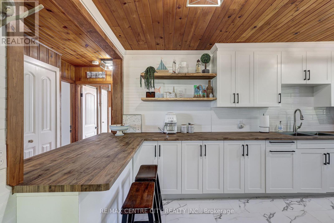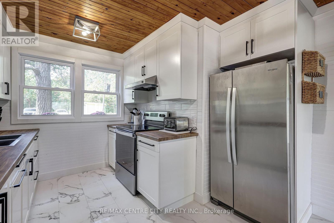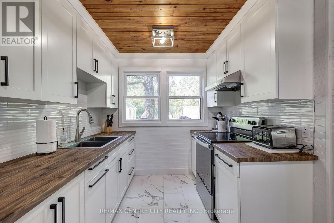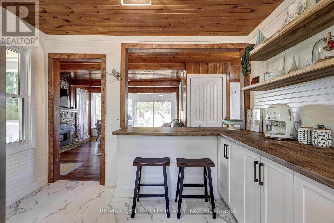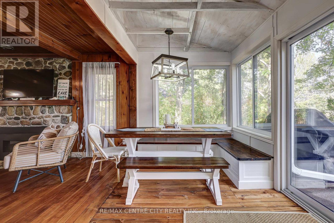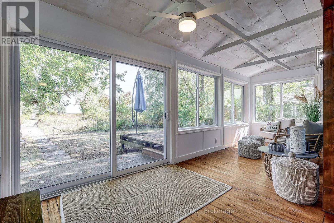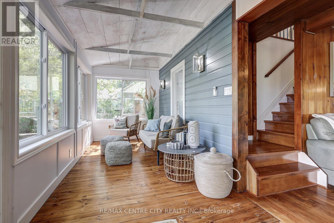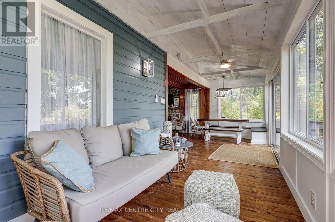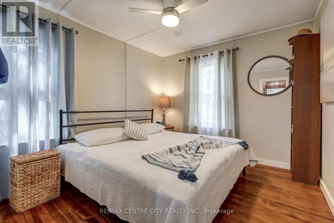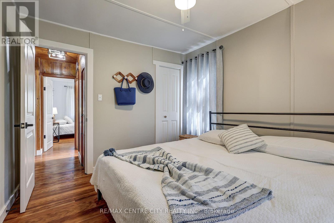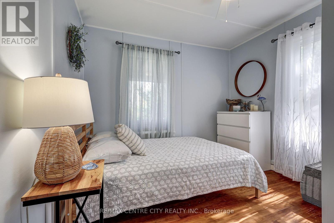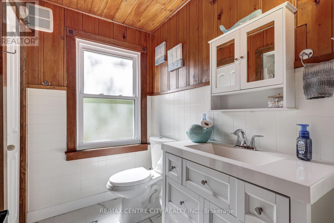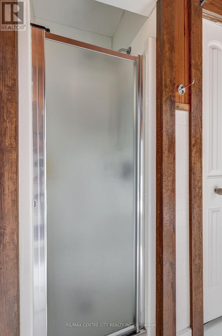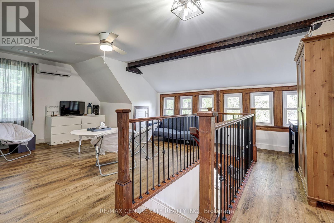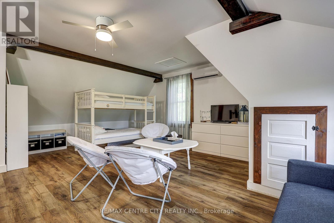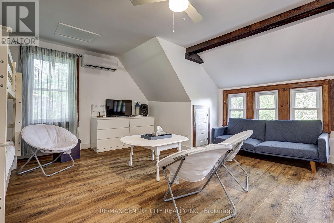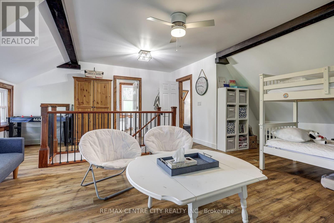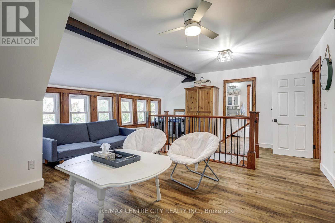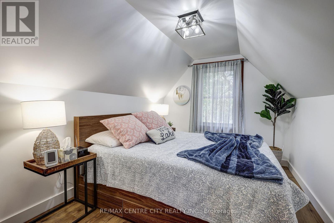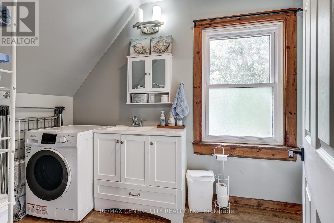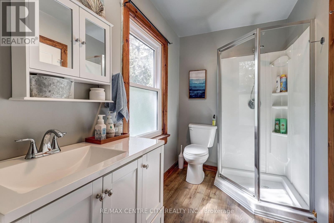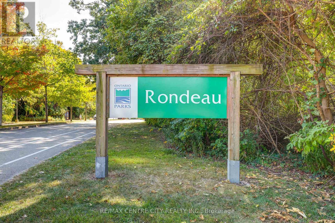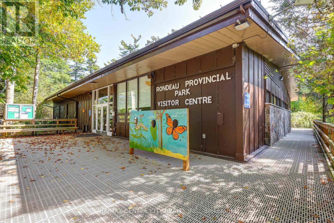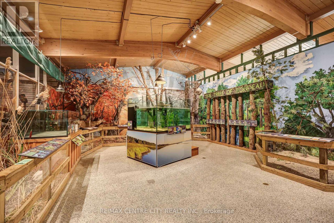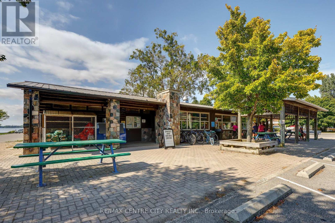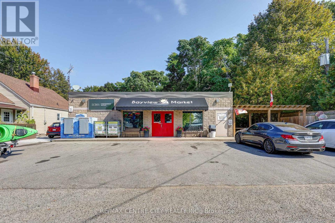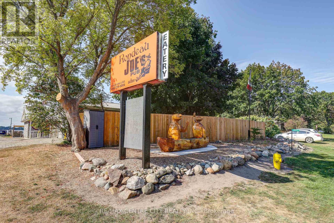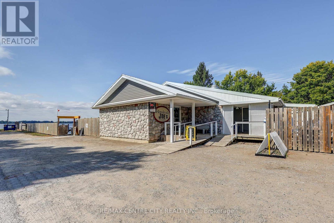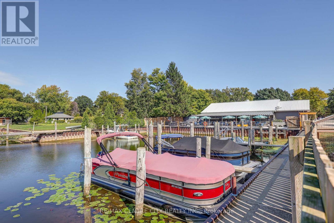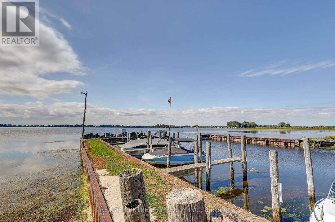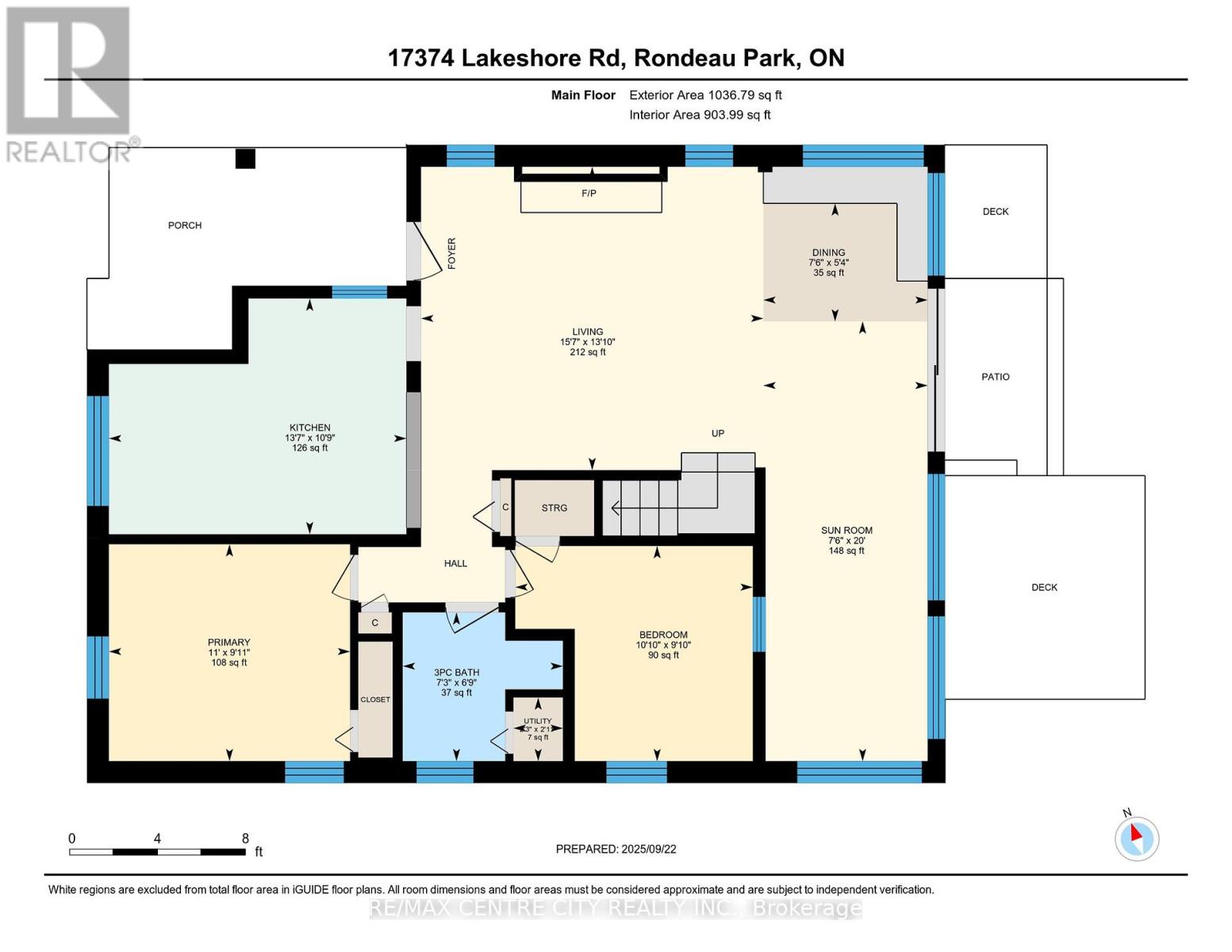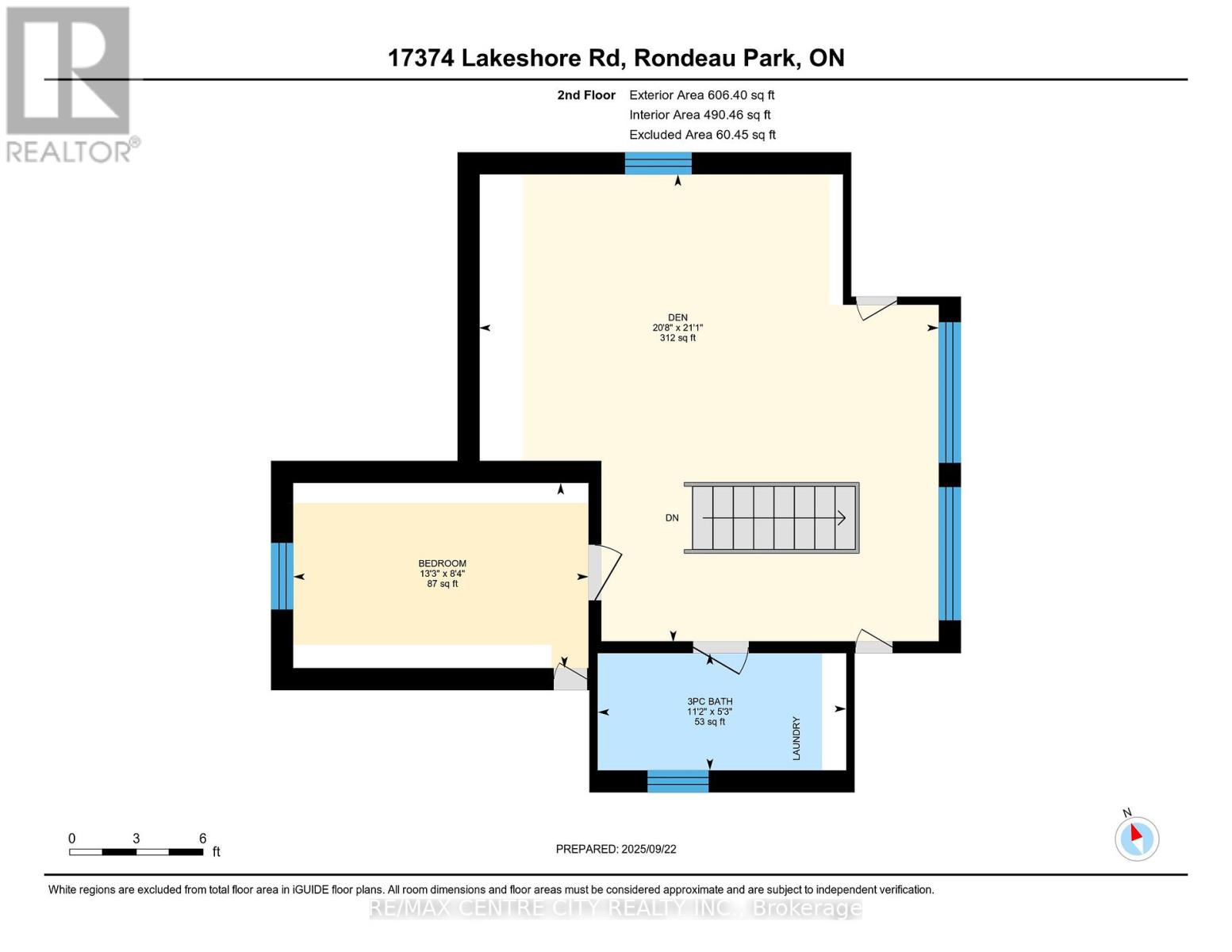3 Bedroom
2 Bathroom
1500 - 2000 sqft
Fireplace
Wall Unit
Heat Pump
$649,900
Stunning year round or seasonal cottage on the lake side in desirable Rondeau Park with access to the beach from your backyard. Experience the peace and privacy with Carolinian forest and trails across the street. 11 Km of beach throughout the park. 3 bedrooms plus a den with bunk beds and 2 full bathrooms. Many improvements over the past 5 years including a spacious updated kitchen with stainless steel appliances, 2 bathrooms, refinished hardwood floors on the main floor, the 2nd floor offers a combo washer/dryer unit in the bathroom, new vinyl plank flooring, drywall, lighting, paint etc. New roof shingles, eaves, soffit's fascia, downspouts, and 2 ductless split units for heating and cooling. The propane fireplace on the main floor offers additional heating if needed. A great floor plan with a sunroom addition on the back featuring a dining area and sitting room. The land lease fee is $2,587.30 for this year. Land lease has been extended to 2038. (id:41954)
Property Details
|
MLS® Number
|
X12424817 |
|
Property Type
|
Single Family |
|
Community Name
|
Morpeth |
|
Amenities Near By
|
Beach, Park, Place Of Worship |
|
Equipment Type
|
Propane Tank |
|
Features
|
Conservation/green Belt, Sump Pump |
|
Parking Space Total
|
6 |
|
Rental Equipment Type
|
Propane Tank |
|
Structure
|
Deck, Porch, Shed |
|
Water Front Name
|
Lake Erie |
Building
|
Bathroom Total
|
2 |
|
Bedrooms Above Ground
|
3 |
|
Bedrooms Total
|
3 |
|
Amenities
|
Fireplace(s) |
|
Appliances
|
Water Heater, Dryer, Stove, Washer, Refrigerator |
|
Basement Features
|
Walk-up |
|
Basement Type
|
Partial |
|
Construction Style Attachment
|
Detached |
|
Cooling Type
|
Wall Unit |
|
Exterior Finish
|
Vinyl Siding |
|
Fireplace Present
|
Yes |
|
Fireplace Total
|
1 |
|
Fireplace Type
|
Insert |
|
Foundation Type
|
Concrete |
|
Heating Fuel
|
Electric |
|
Heating Type
|
Heat Pump |
|
Stories Total
|
2 |
|
Size Interior
|
1500 - 2000 Sqft |
|
Type
|
House |
|
Utility Water
|
Sand Point |
Parking
Land
|
Acreage
|
No |
|
Land Amenities
|
Beach, Park, Place Of Worship |
|
Sewer
|
Septic System |
|
Soil Type
|
Sand |
|
Surface Water
|
Lake/pond |
Rooms
| Level |
Type |
Length |
Width |
Dimensions |
|
Second Level |
Bathroom |
1.61 m |
3.41 m |
1.61 m x 3.41 m |
|
Second Level |
Bedroom |
2.54 m |
4.05 m |
2.54 m x 4.05 m |
|
Second Level |
Den |
6.42 m |
6.31 m |
6.42 m x 6.31 m |
|
Main Level |
Bathroom |
2.06 m |
2.22 m |
2.06 m x 2.22 m |
|
Main Level |
Bedroom |
2.99 m |
3.3 m |
2.99 m x 3.3 m |
|
Main Level |
Dining Room |
1.64 m |
2.28 m |
1.64 m x 2.28 m |
|
Main Level |
Kitchen |
3.27 m |
4.13 m |
3.27 m x 4.13 m |
|
Main Level |
Living Room |
4.21 m |
4.75 m |
4.21 m x 4.75 m |
|
Main Level |
Primary Bedroom |
3.01 m |
3.35 m |
3.01 m x 3.35 m |
|
Main Level |
Sunroom |
6.1 m |
2.28 m |
6.1 m x 2.28 m |
https://www.realtor.ca/real-estate/28908754/17374-lakeshore-road-chatham-kent-morpeth-morpeth
