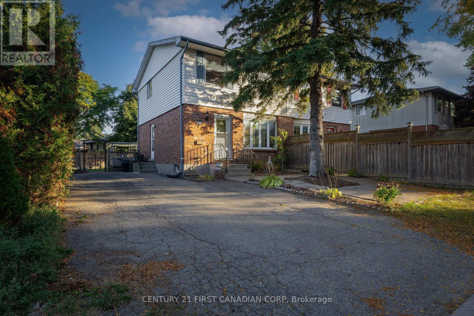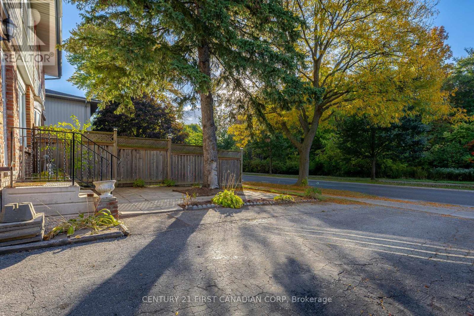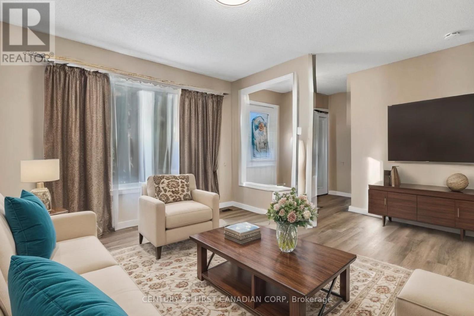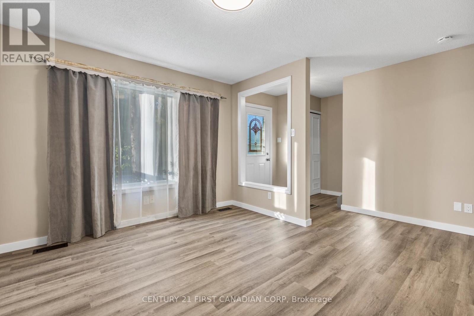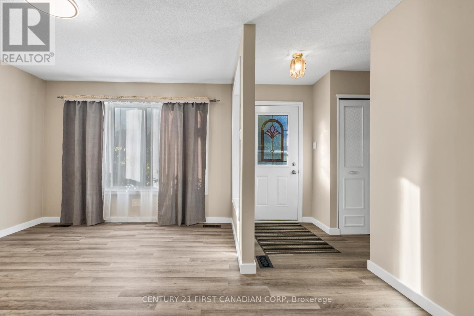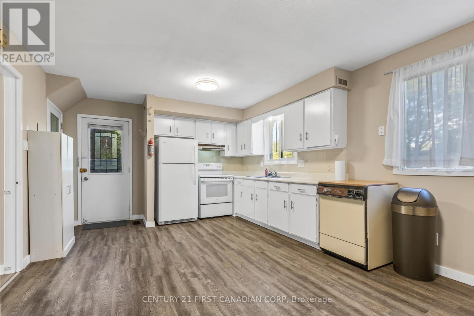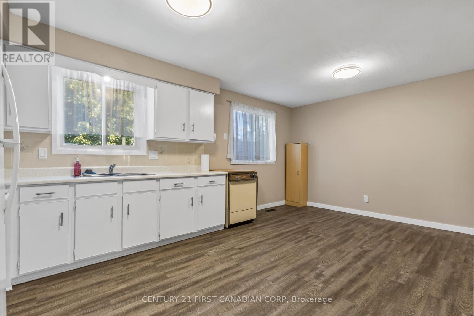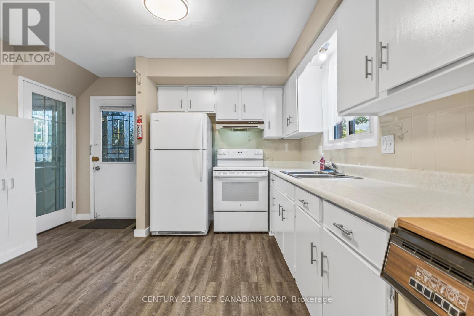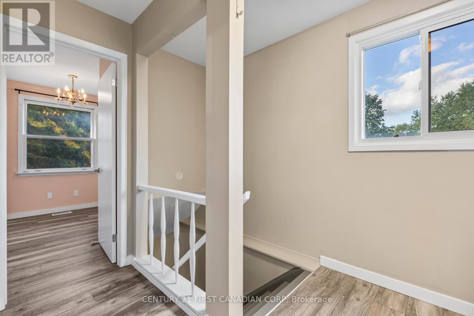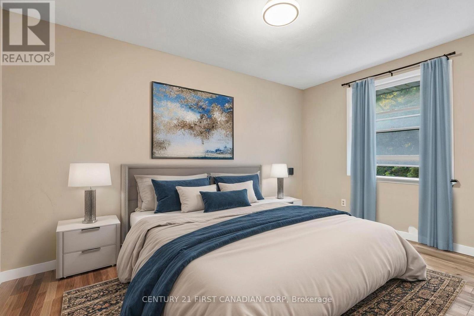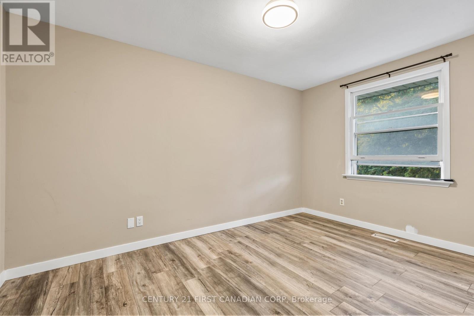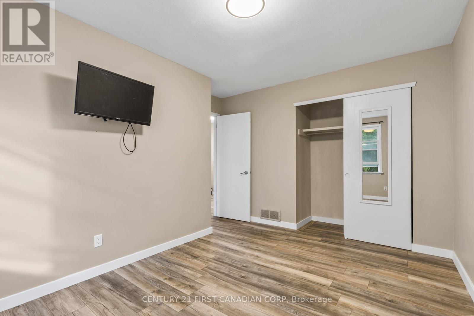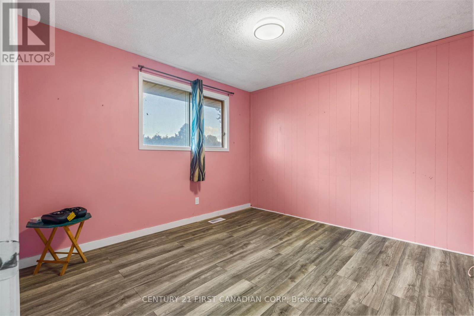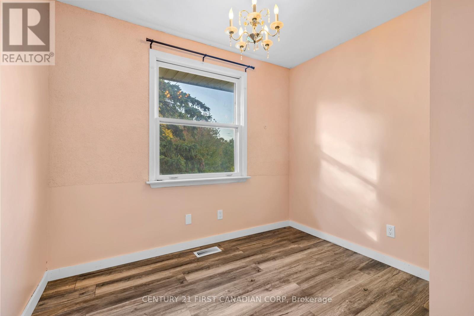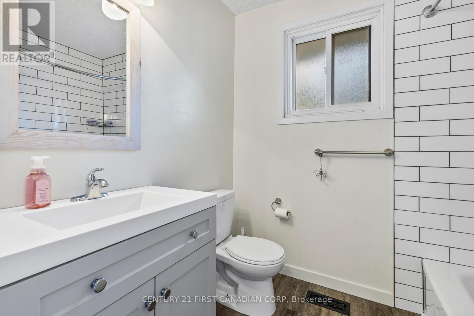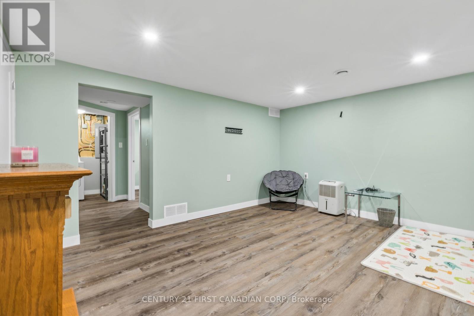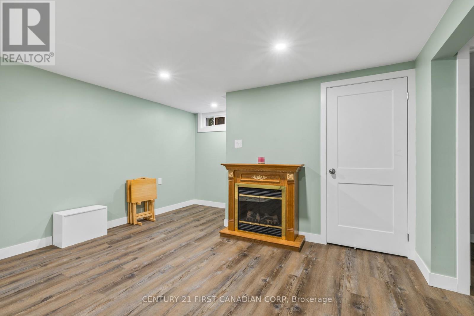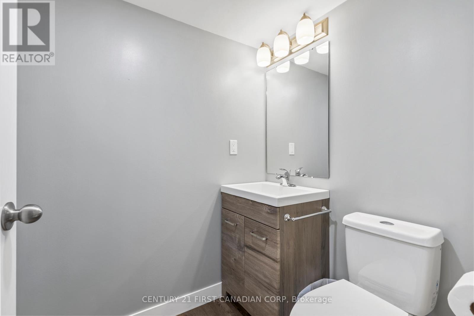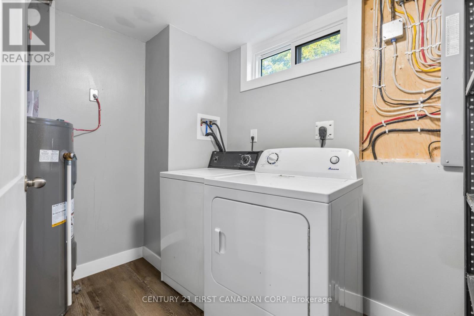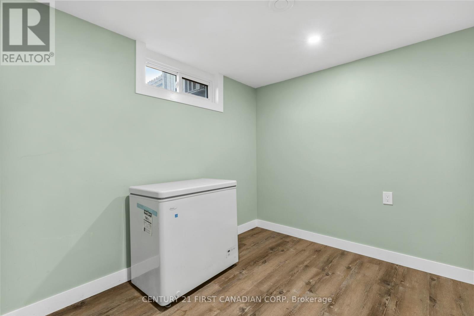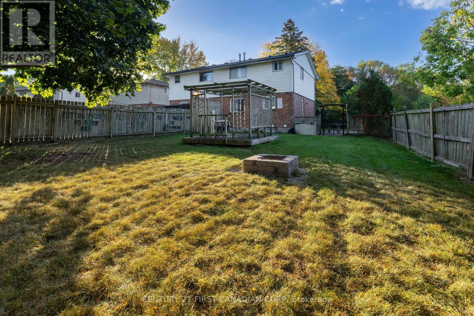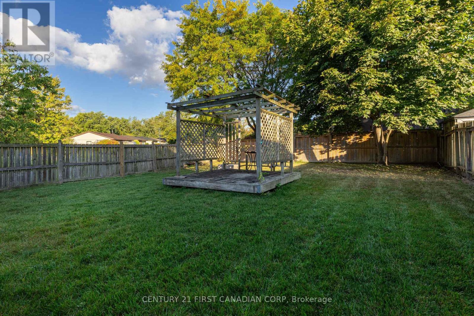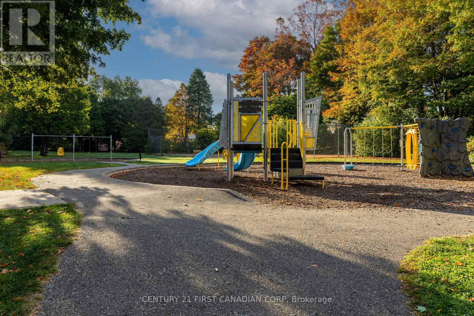3 Bedroom
2 Bathroom
700 - 1100 sqft
Central Air Conditioning
Forced Air
$439,900
Three bedroom semi-detached house facing the forest. This is a great house for a young family. Huge backyard and across the street from a forest, playground and creek - plenty for kids to do and explore! Walking distance to a variety store, schools, restaurants and bus routes; fantastic location. There have been many updates to this gem: shingles (2023), furnace and central air (2022), water heater is owned (2023), basement renovation including sump pump install (2022). The kitchen dining room is just waiting for the new owner to install a sliding door and deck. There are so many possibilities with this home, don't miss out! (id:41954)
Property Details
|
MLS® Number
|
X12452737 |
|
Property Type
|
Single Family |
|
Community Name
|
East H |
|
Amenities Near By
|
Park, Schools |
|
Community Features
|
School Bus |
|
Features
|
Wooded Area, Conservation/green Belt, Carpet Free |
|
Parking Space Total
|
4 |
Building
|
Bathroom Total
|
2 |
|
Bedrooms Above Ground
|
3 |
|
Bedrooms Total
|
3 |
|
Appliances
|
Dishwasher, Dryer, Stove, Water Heater, Washer, Refrigerator |
|
Basement Type
|
Full |
|
Construction Style Attachment
|
Semi-detached |
|
Cooling Type
|
Central Air Conditioning |
|
Exterior Finish
|
Brick, Vinyl Siding |
|
Fire Protection
|
Smoke Detectors |
|
Foundation Type
|
Concrete |
|
Half Bath Total
|
1 |
|
Heating Fuel
|
Natural Gas |
|
Heating Type
|
Forced Air |
|
Stories Total
|
2 |
|
Size Interior
|
700 - 1100 Sqft |
|
Type
|
House |
|
Utility Water
|
Municipal Water |
Parking
Land
|
Acreage
|
No |
|
Land Amenities
|
Park, Schools |
|
Sewer
|
Sanitary Sewer |
|
Size Depth
|
111 Ft |
|
Size Frontage
|
39 Ft |
|
Size Irregular
|
39 X 111 Ft |
|
Size Total Text
|
39 X 111 Ft|under 1/2 Acre |
|
Surface Water
|
River/stream |
|
Zoning Description
|
R2-2 |
Rooms
| Level |
Type |
Length |
Width |
Dimensions |
|
Second Level |
Primary Bedroom |
3.43 m |
3.25 m |
3.43 m x 3.25 m |
|
Basement |
Recreational, Games Room |
3.91 m |
4.45 m |
3.91 m x 4.45 m |
|
Basement |
Study |
2.64 m |
2.46 m |
2.64 m x 2.46 m |
|
Basement |
Laundry Room |
2.69 m |
1.91 m |
2.69 m x 1.91 m |
|
Main Level |
Living Room |
3.96 m |
4.55 m |
3.96 m x 4.55 m |
|
Main Level |
Kitchen |
5.72 m |
3.81 m |
5.72 m x 3.81 m |
https://www.realtor.ca/real-estate/28968250/1732-culver-drive-london-east-east-h-east-h
