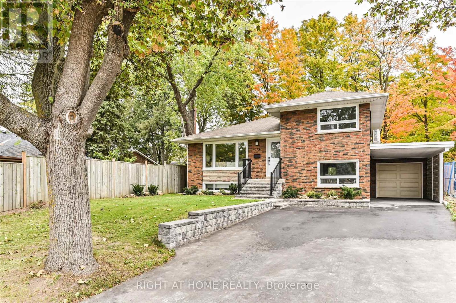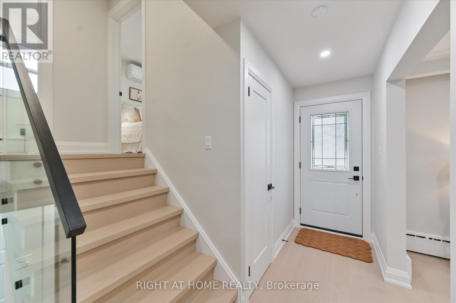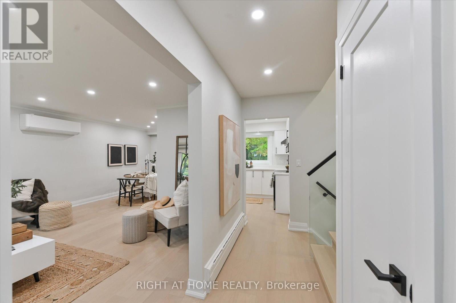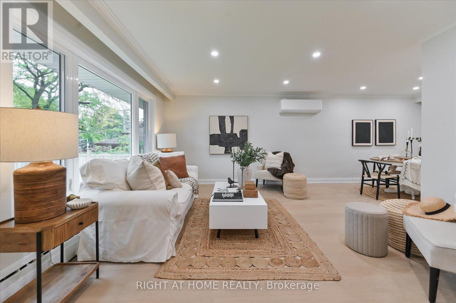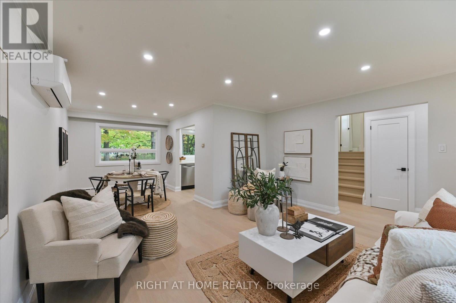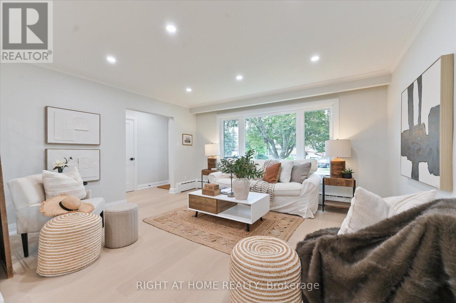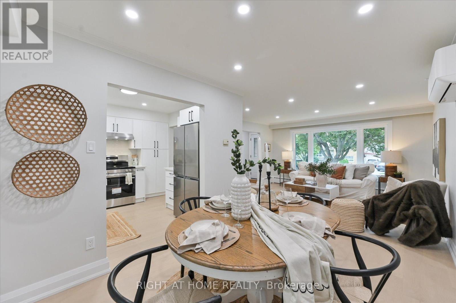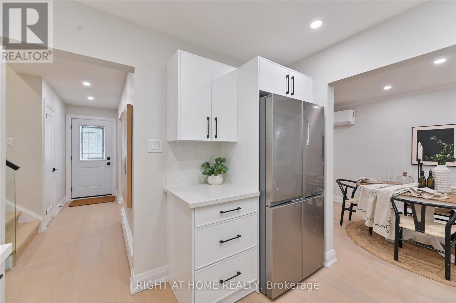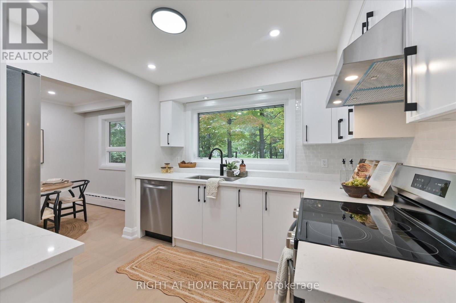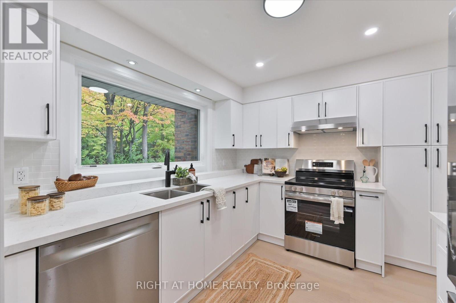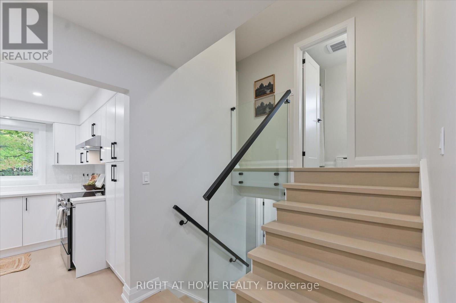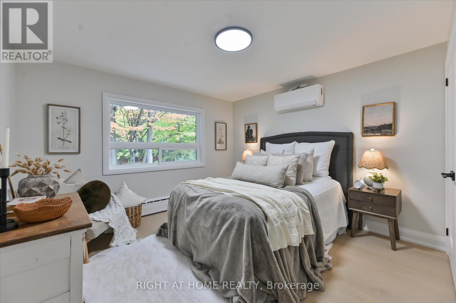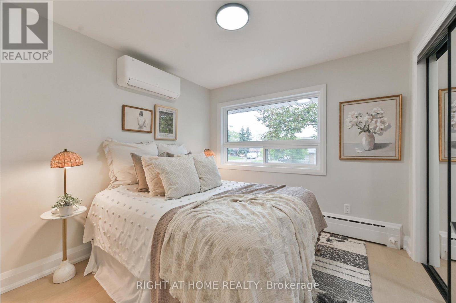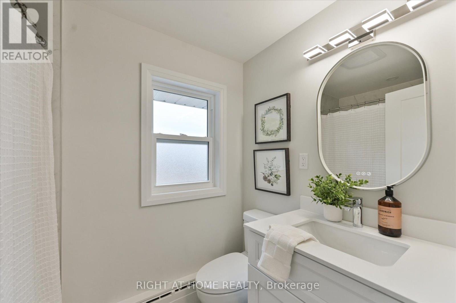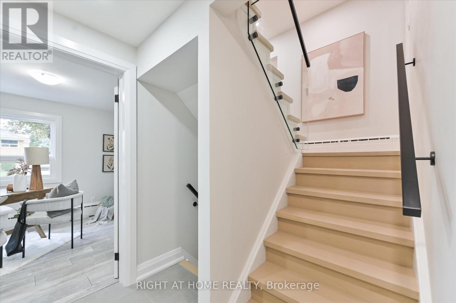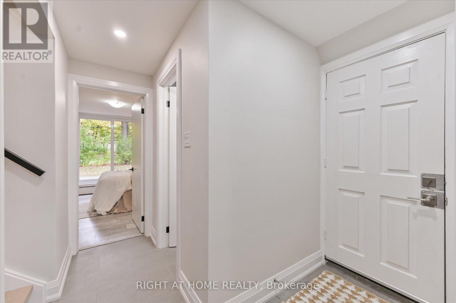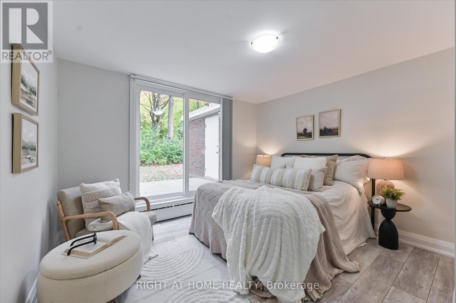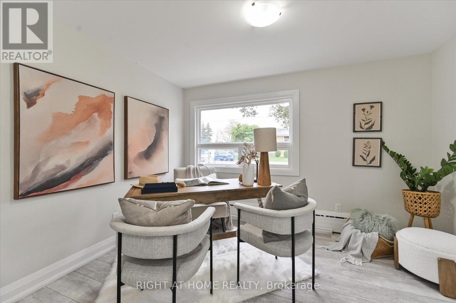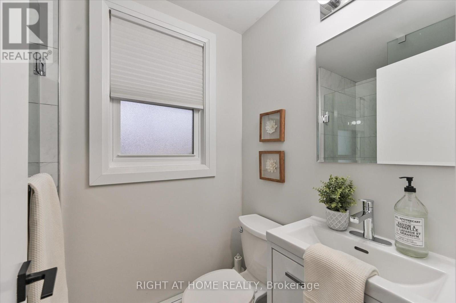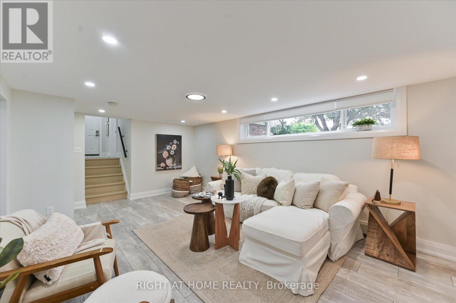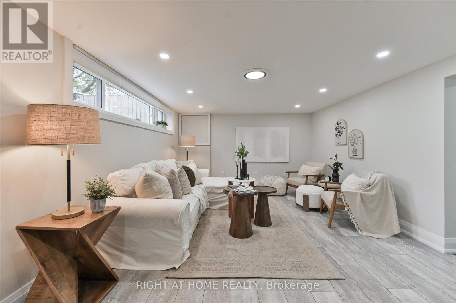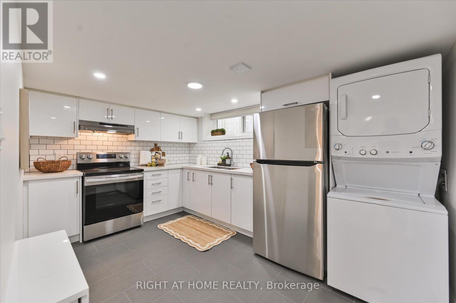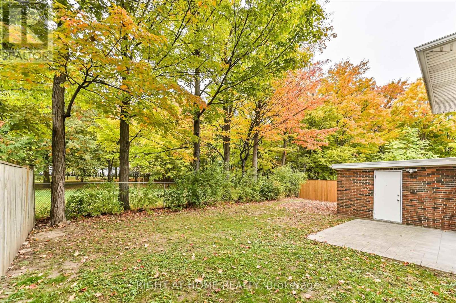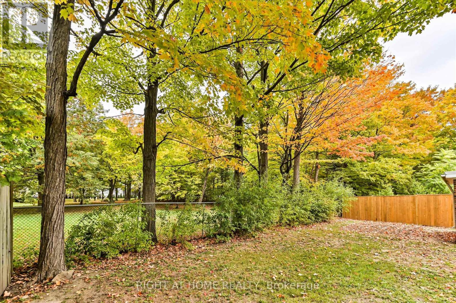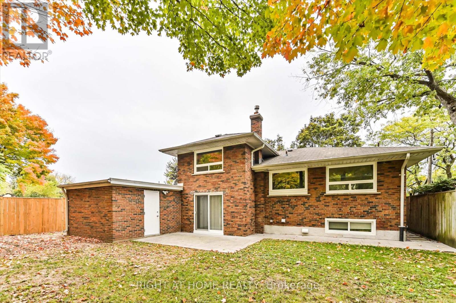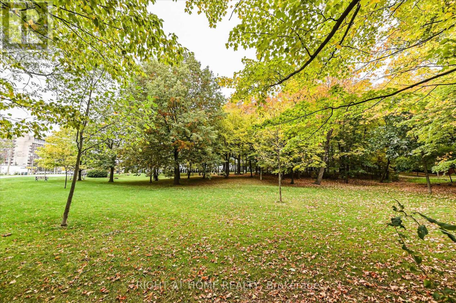4 Bedroom
2 Bathroom
1100 - 1500 sqft
Wall Unit
Radiant Heat
$1,189,000
Welcome to this fully renovated, detached 4-bedroom home, perfectly situated on a desirable pie-shaped lot, which backs onto park like setting. From the moment you step inside, you'll be impressed by the seamless blend of modern design and functional family living. \\The heart of the home is the stunning gourmet kitchen, which offers a beautiful view overlooking the park-ideal for enjoying a tranquil morning coffee. The open-concept main floor features a striking modern glass staircase, acting as a brilliant architectural centerpiece. Practicality is key here, with a convenient side door entry and the layout offering great in-law capability or potential for a separate suite. The property boasts significant upgrades for peace of mind and efficiency, including a new heat pump (for efficient heating and cooling) and new windows throughout. The exterior features a large, deep single-car garage, providing ample storage or workspace. This is not just a house; it's a completely updated, move-in-ready home offering an exceptional lifestyle. The location also provides many conveniences like short walk to shopping, restaurants, parks, buses, and easy access to Don Mills subway station. (id:41954)
Property Details
|
MLS® Number
|
E12485030 |
|
Property Type
|
Single Family |
|
Community Name
|
Tam O'Shanter-Sullivan |
|
Equipment Type
|
Water Heater |
|
Parking Space Total
|
5 |
|
Rental Equipment Type
|
Water Heater |
Building
|
Bathroom Total
|
2 |
|
Bedrooms Above Ground
|
4 |
|
Bedrooms Total
|
4 |
|
Appliances
|
Dishwasher, Dryer, Stove, Washer, Refrigerator |
|
Basement Development
|
Finished |
|
Basement Type
|
N/a (finished) |
|
Construction Style Attachment
|
Detached |
|
Construction Style Split Level
|
Sidesplit |
|
Cooling Type
|
Wall Unit |
|
Exterior Finish
|
Brick |
|
Foundation Type
|
Block |
|
Heating Fuel
|
Natural Gas |
|
Heating Type
|
Radiant Heat |
|
Size Interior
|
1100 - 1500 Sqft |
|
Type
|
House |
|
Utility Water
|
Municipal Water |
Parking
Land
|
Acreage
|
No |
|
Sewer
|
Sanitary Sewer |
|
Size Depth
|
102 Ft ,6 In |
|
Size Frontage
|
40 Ft |
|
Size Irregular
|
40 X 102.5 Ft |
|
Size Total Text
|
40 X 102.5 Ft |
Rooms
| Level |
Type |
Length |
Width |
Dimensions |
|
Lower Level |
Recreational, Games Room |
6 m |
3.4 m |
6 m x 3.4 m |
|
Lower Level |
Kitchen |
2 m |
3.35 m |
2 m x 3.35 m |
|
Main Level |
Living Room |
5.16 m |
3.89 m |
5.16 m x 3.89 m |
|
Main Level |
Dining Room |
3.15 m |
2.94 m |
3.15 m x 2.94 m |
|
Main Level |
Kitchen |
3.65 m |
2.64 m |
3.65 m x 2.64 m |
|
Upper Level |
Primary Bedroom |
3.38 m |
3.55 m |
3.38 m x 3.55 m |
|
Upper Level |
Bedroom 2 |
3.5 m |
3.13 m |
3.5 m x 3.13 m |
|
Ground Level |
Bedroom 3 |
3.83 m |
3.87 m |
3.83 m x 3.87 m |
|
Ground Level |
Bedroom 4 |
3.58 m |
3.2 m |
3.58 m x 3.2 m |
https://www.realtor.ca/real-estate/29038506/173-wishing-well-drive-toronto-tam-oshanter-sullivan-tam-oshanter-sullivan
