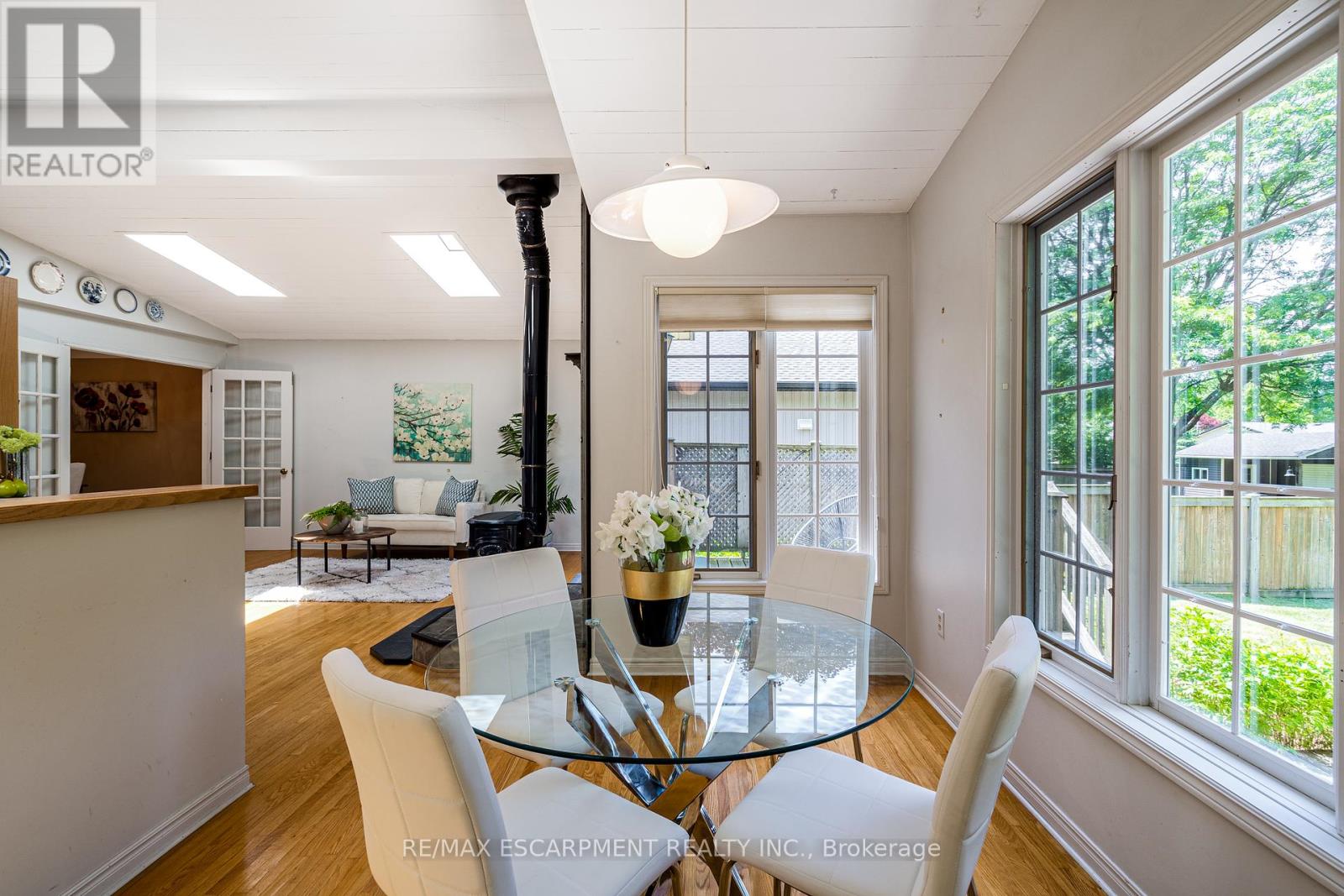3 Bedroom
3 Bathroom
Fireplace
Central Air Conditioning
Forced Air
$1,250,000
Located in Ancaster's Oakhill neighbourhood, 173 Terrence Park is walking distance to downtown shopping, businesses, schools, parks, conservation areas, and hiking trails. This lovely 3-bedroom, 3-bath home, situated on an oversized estate lot (75 x 200 feet), has been cherished by the original owner since 1962. Nestled in one of Ancasters most desirable and quiet courts, this home is an amazing place to call home. The large living and dining rooms lead to an open-concept great room, kitchen, and dinette with stupendous views of the incredible backyard. Hardwood floors grace the main, second, and lower levels of this light-filled home. There is a walk-out to the garage from the home, and a basement walk-out that opens to a large den/library with built-in shelves. The utility/workshop room is spacious and has a walk-up to the backyard. Upstairs, there are 3 good-sized bedrooms, including one with a built-in desk and workspace. Just under 2,100 sq. ft. of living space above grade. WOW **** EXTRAS **** *Rec. Rm. 5.89X3.89, Laundry 7.95x2.69, Storage rm. 7.06x6.12 (id:41954)
Property Details
|
MLS® Number
|
X9011868 |
|
Property Type
|
Single Family |
|
Community Name
|
Ancaster |
|
Features
|
Level Lot, Wooded Area |
|
Parking Space Total
|
5 |
Building
|
Bathroom Total
|
3 |
|
Bedrooms Above Ground
|
3 |
|
Bedrooms Total
|
3 |
|
Appliances
|
Dryer, Microwave, Refrigerator, Stove, Washer, Window Coverings |
|
Basement Development
|
Finished |
|
Basement Type
|
Full (finished) |
|
Construction Style Attachment
|
Detached |
|
Construction Style Split Level
|
Sidesplit |
|
Cooling Type
|
Central Air Conditioning |
|
Exterior Finish
|
Brick, Stone |
|
Fireplace Present
|
Yes |
|
Foundation Type
|
Block |
|
Heating Fuel
|
Wood |
|
Heating Type
|
Forced Air |
|
Type
|
House |
|
Utility Water
|
Municipal Water |
Parking
Land
|
Acreage
|
No |
|
Sewer
|
Sanitary Sewer |
|
Size Irregular
|
75.16 X 200.52 Ft |
|
Size Total Text
|
75.16 X 200.52 Ft |
Rooms
| Level |
Type |
Length |
Width |
Dimensions |
|
Second Level |
Bedroom |
3.58 m |
2.59 m |
3.58 m x 2.59 m |
|
Second Level |
Bedroom |
4.09 m |
2.97 m |
4.09 m x 2.97 m |
|
Second Level |
Primary Bedroom |
4.62 m |
3.1 m |
4.62 m x 3.1 m |
|
Second Level |
Bathroom |
2.97 m |
2.29 m |
2.97 m x 2.29 m |
|
Ground Level |
Living Room |
5.92 m |
4.14 m |
5.92 m x 4.14 m |
|
Ground Level |
Dining Room |
4.24 m |
2.97 m |
4.24 m x 2.97 m |
|
Ground Level |
Sitting Room |
4.85 m |
3.78 m |
4.85 m x 3.78 m |
|
Ground Level |
Kitchen |
6.81 m |
3.68 m |
6.81 m x 3.68 m |
|
Ground Level |
Eating Area |
3.966 m |
2.72 m |
3.966 m x 2.72 m |
|
Ground Level |
Bathroom |
1.65 m |
0.89 m |
1.65 m x 0.89 m |
|
In Between |
Family Room |
7.44 m |
3.18 m |
7.44 m x 3.18 m |
|
In Between |
Bathroom |
1.5 m |
1.19 m |
1.5 m x 1.19 m |
https://www.realtor.ca/real-estate/27126444/173-terrence-park-drive-hamilton-ancaster







































